4043 Aurora Way, Piru, CA 93040
-
Listed Price :
$2,895/month
-
Beds :
3
-
Baths :
2
-
Property Size :
1,372 sqft
-
Year Built :
2021
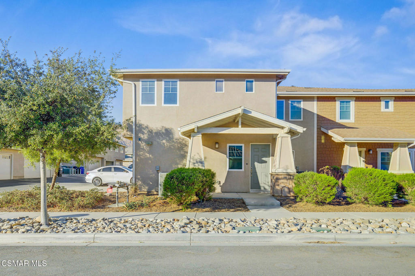
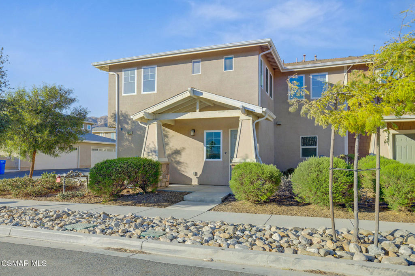
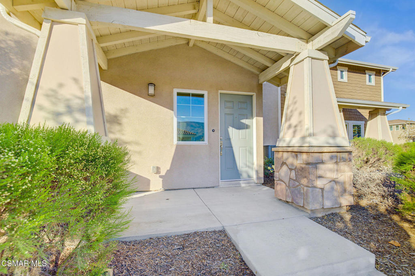
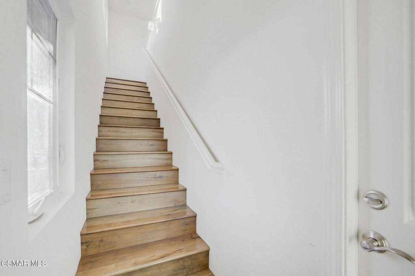
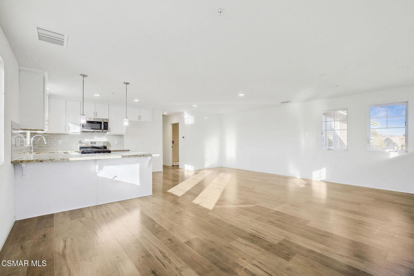
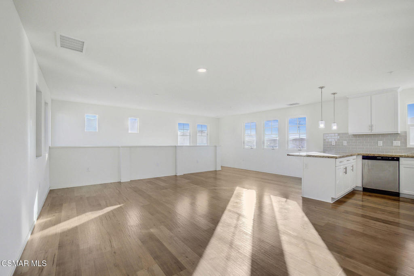
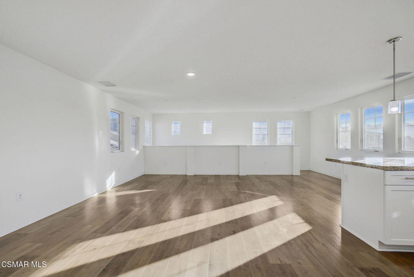
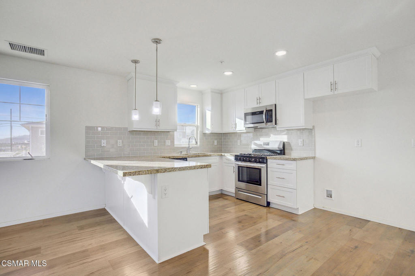
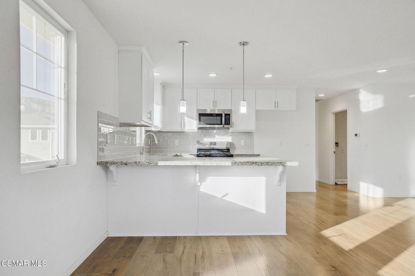
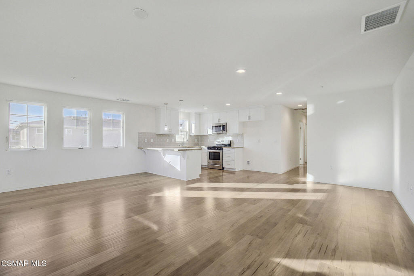
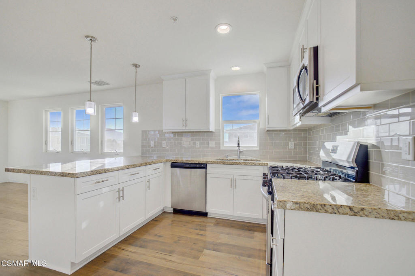
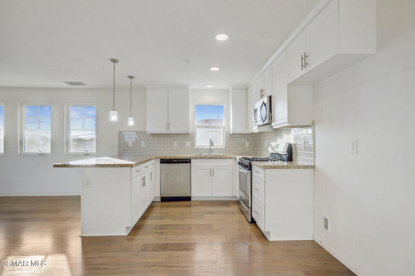
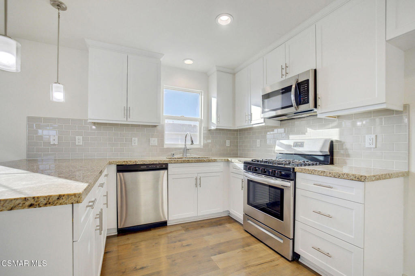
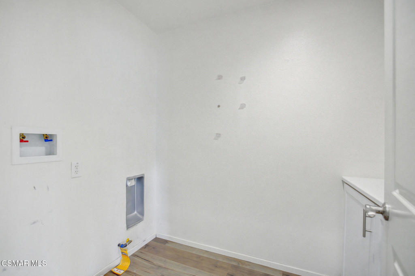
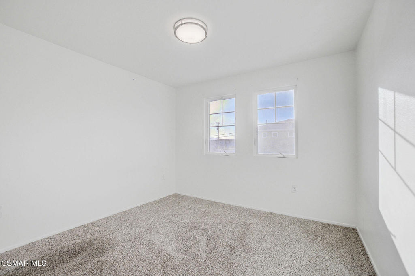
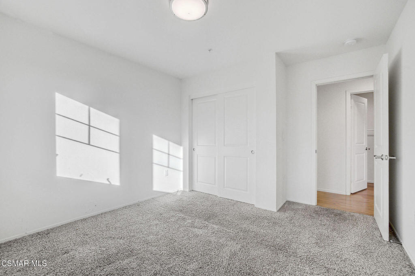
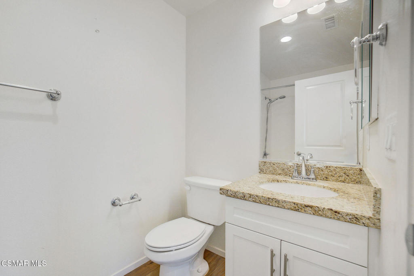
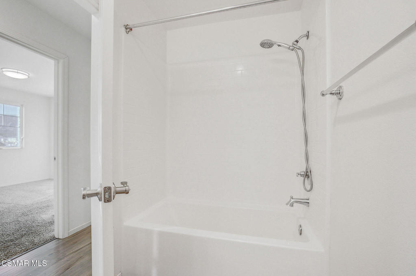
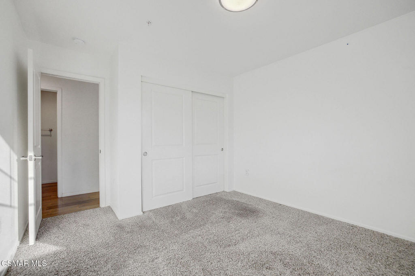
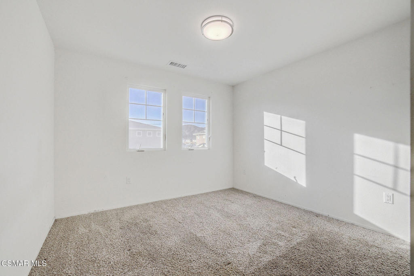
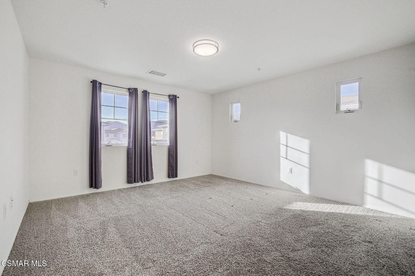
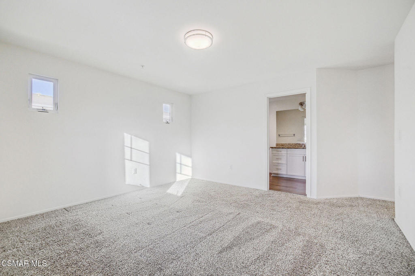
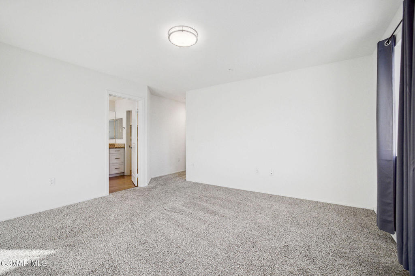
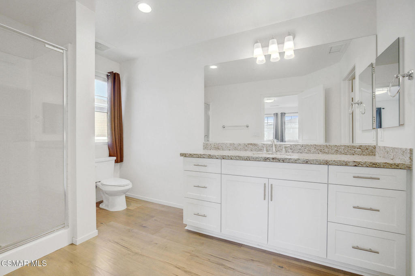
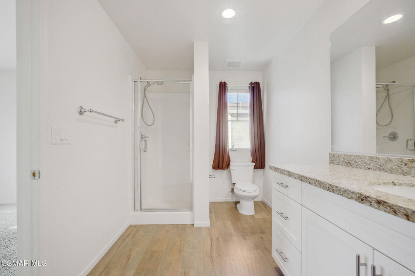
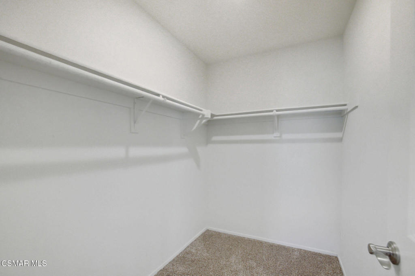
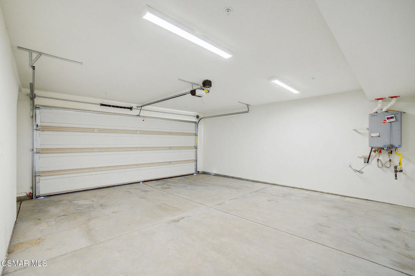
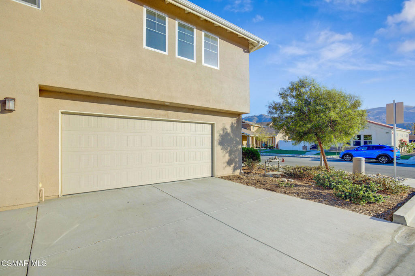
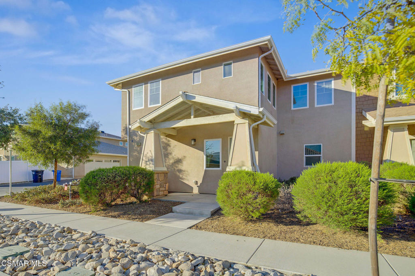
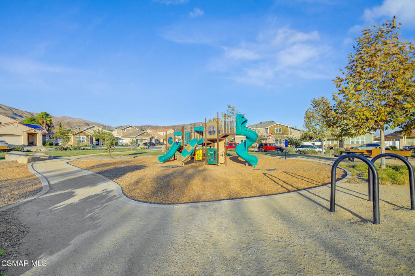
Property Description
This modern condominium, constructed in 2021, is located in Piru, just 20 minutes from Lake Piru. The home boasts stunning mountain views and features laminate flooring throughout, with cozy carpeting in the bedrooms. Highlights include granite countertops, an attached 2-car garage, a tankless water heater, and air conditioning. Upon entry, you'll find access to the garage and a staircase leading to the open-concept living area upstairs. The living space is illuminated by recessed lighting and ample windows that welcome natural light. The kitchen is equipped with a gas stove, stylish backsplash, and refrigerator hookups. Further down the hall, there is a separate laundry area with washer/dryer hookups and built-in storage. The guest bathroom includes a tub/shower, and there are two guest bedrooms. The main bedroom at the end of the hall includes a private bath and a walk-in closet, and there are two additional secondary bedrooms. Tenants will need to obtain their own P.O. Box. The community features a playground, BBQ area, and picnic tables.
Interior Features
| Laundry Information |
| Location(s) |
Inside, Laundry Room |
| Kitchen Information |
| Features |
Granite Counters, Kitchen/Family Room Combo |
| Bedroom Information |
| Bedrooms |
3 |
| Bathroom Information |
| Features |
Bathtub, Separate Shower |
| Bathrooms |
2 |
| Flooring Information |
| Material |
Carpet, Wood |
| Interior Information |
| Features |
Separate/Formal Dining Room, Open Floorplan |
Listing Information
| Address |
4043 Aurora Way |
| City |
Piru |
| State |
CA |
| Zip |
93040 |
| County |
Ventura |
| Listing Agent |
Mary Tan Addington DRE #01918535 |
| Courtesy Of |
EXP Realty of California Inc |
| List Price |
$2,895/month |
| Status |
Active |
| Type |
Residential Lease |
| Subtype |
Condominium |
| Structure Size |
1,372 |
| Lot Size |
444 |
| Year Built |
2021 |
Listing information courtesy of: Mary Tan Addington, EXP Realty of California Inc. *Based on information from the Association of REALTORS/Multiple Listing as of Nov 16th, 2024 at 8:23 PM and/or other sources. Display of MLS data is deemed reliable but is not guaranteed accurate by the MLS. All data, including all measurements and calculations of area, is obtained from various sources and has not been, and will not be, verified by broker or MLS. All information should be independently reviewed and verified for accuracy. Properties may or may not be listed by the office/agent presenting the information.






























