24959 Cliffrose Street, Corona, CA 92883
-
Listed Price :
$848,000
-
Beds :
5
-
Baths :
3
-
Property Size :
3,650 sqft
-
Year Built :
2004
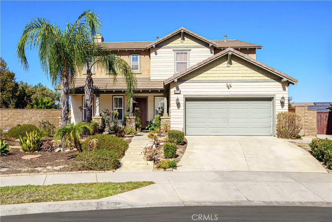
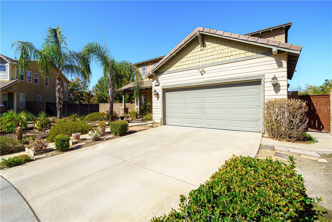
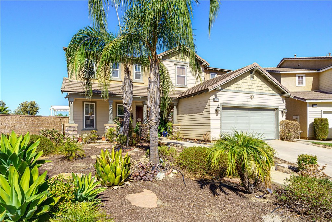
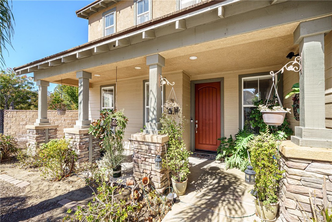
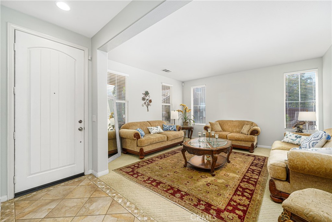
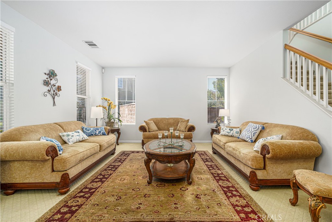
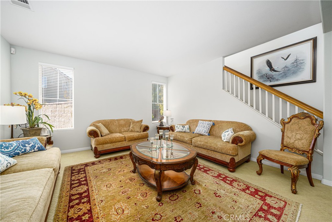
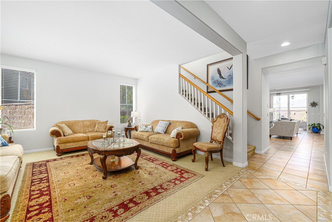
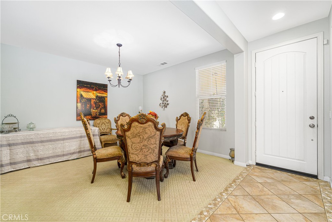
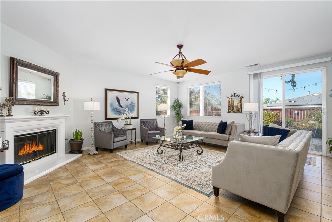
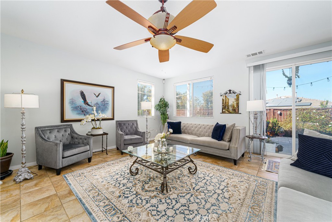
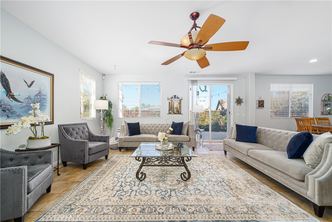
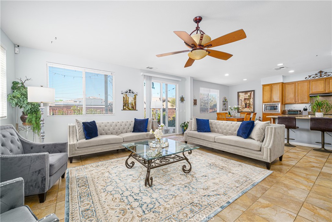
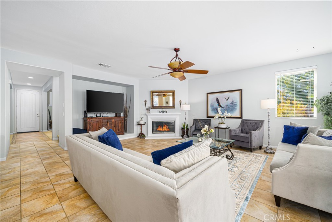
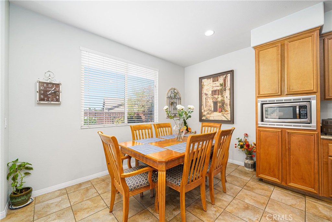
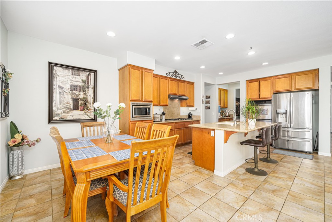
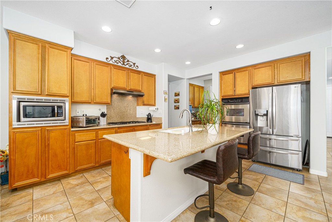
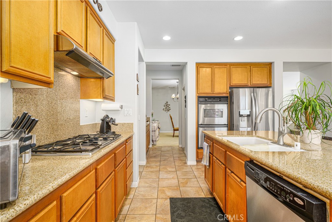
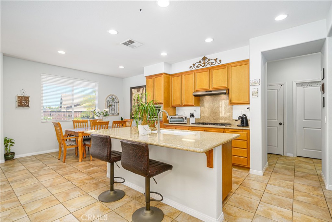
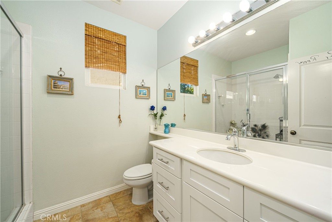
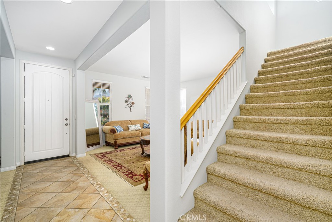
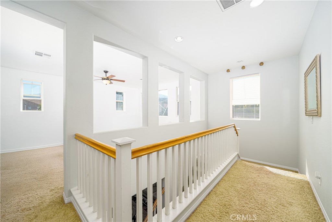
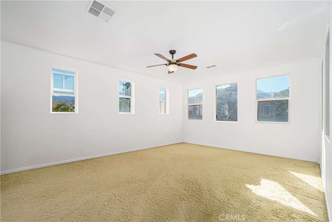
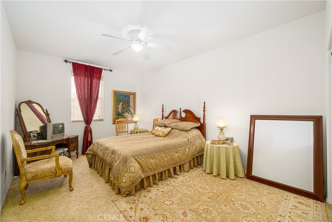
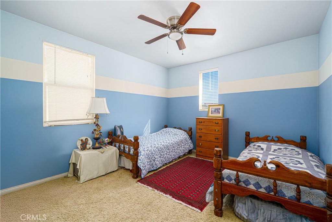
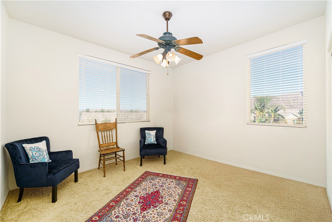
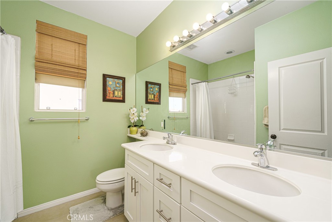
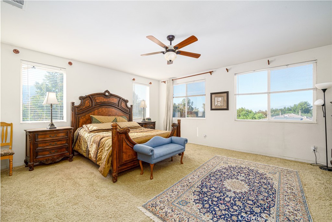
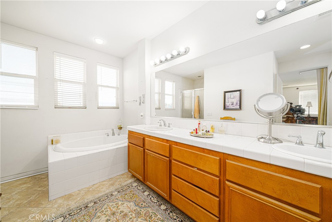
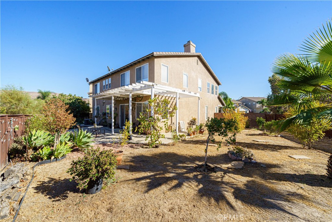
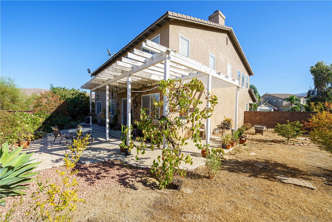
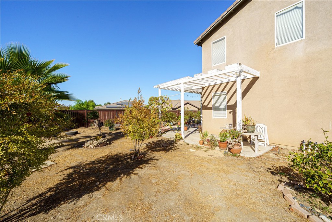
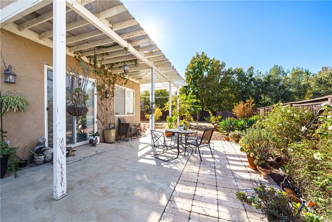
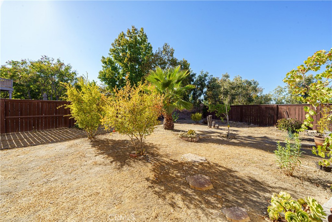
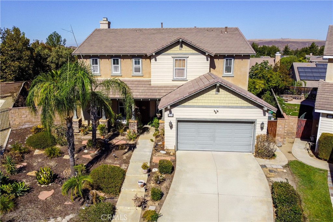
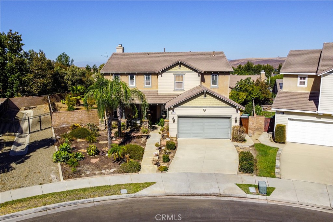
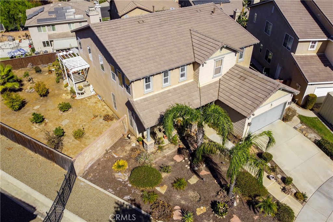
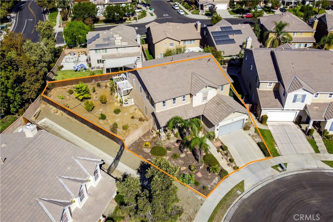
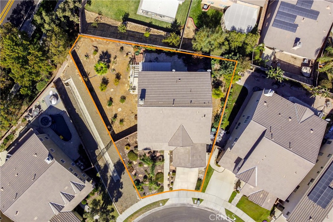
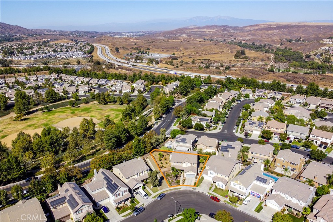
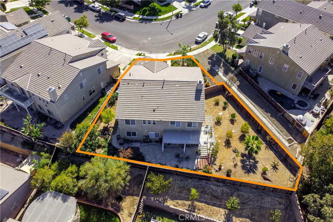
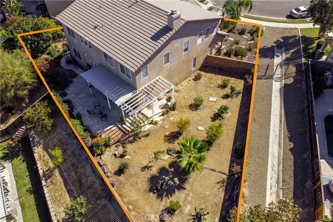
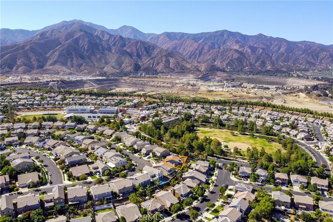
Property Description
This stunning 3,650 sq. ft. home boasts breathtaking views from its spectacular pool-sized lot of 9,148 sq. ft. The floor plan is designed with five spacious bedrooms, a bonus room, and three full bathrooms. One of the bedrooms and bathrooms is conveniently located downstairs. The kitchen features a huge island with granite counters, a walk-in pantry, and stainless appliances. It opens to a cozy family room with a charming fireplace. Carpet and tile throughout the home add warmth and elegance in neutral colors. There are also formal living and dining rooms. The master suite offers incredible views, 2 large walk-in closet, a separate tub, and shower. The backyard is landscaped with a concrete patio and a spacious area for grass and fruit trees.There’s also an upstairs laundry room and a three-car tandem garage. Nestled in the wonderful South Corona community of Sycamore Creek, this home enjoys access to various amenities, including two pools, a clubhouse, a fitness center, parks, trails. New roof and water heater in summer of 2024.
Interior Features
| Laundry Information |
| Location(s) |
Laundry Room |
| Bedroom Information |
| Bedrooms |
5 |
| Bathroom Information |
| Bathrooms |
3 |
| Interior Information |
| Features |
Walk-In Closet(s) |
| Cooling Type |
Central Air |
Listing Information
| Address |
24959 Cliffrose Street |
| City |
Corona |
| State |
CA |
| Zip |
92883 |
| County |
Riverside |
| Listing Agent |
Sam Motahari DRE #01947544 |
| Courtesy Of |
Together Realty |
| List Price |
$848,000 |
| Status |
Active |
| Type |
Residential |
| Subtype |
Single Family Residence |
| Structure Size |
3,650 |
| Lot Size |
9,148 |
| Year Built |
2004 |
Listing information courtesy of: Sam Motahari, Together Realty. *Based on information from the Association of REALTORS/Multiple Listing as of Nov 15th, 2024 at 2:19 PM and/or other sources. Display of MLS data is deemed reliable but is not guaranteed accurate by the MLS. All data, including all measurements and calculations of area, is obtained from various sources and has not been, and will not be, verified by broker or MLS. All information should be independently reviewed and verified for accuracy. Properties may or may not be listed by the office/agent presenting the information.











































