3025 Oliver Drive, San Jose, CA 95135
-
Listed Price :
$3,100,000
-
Beds :
6
-
Baths :
5
-
Property Size :
3,705 sqft
-
Year Built :
2002
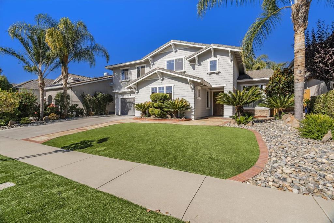
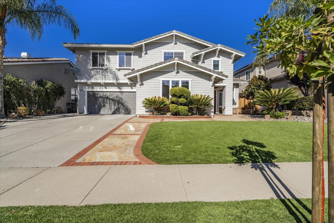
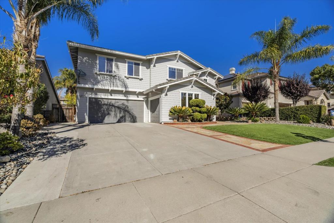
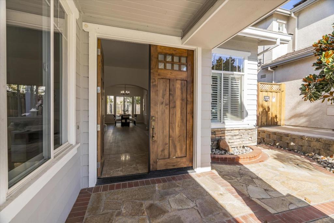
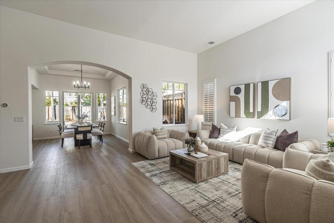
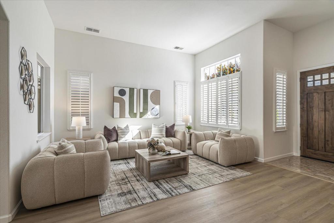
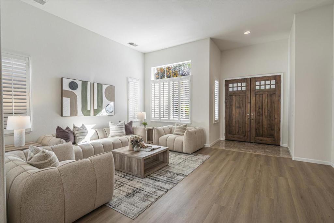
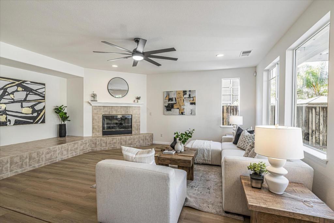
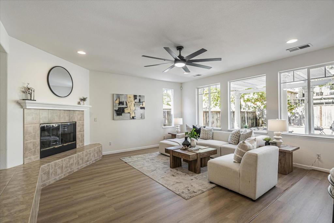
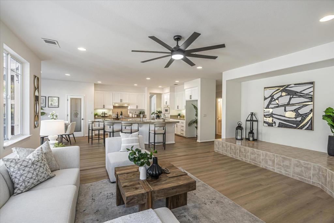
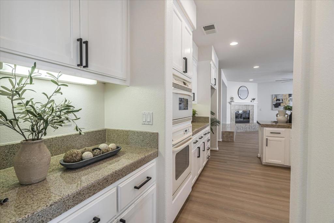
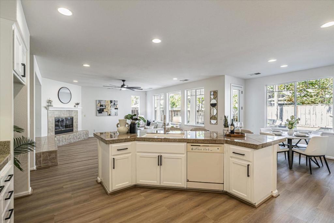
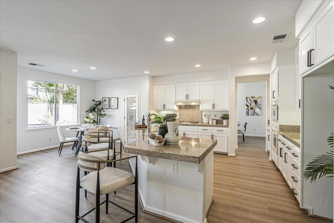
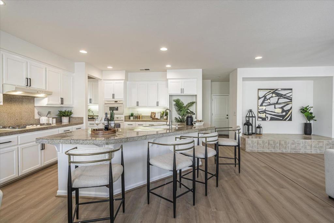
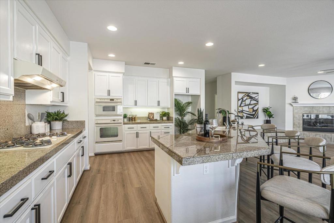
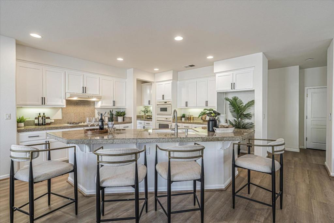
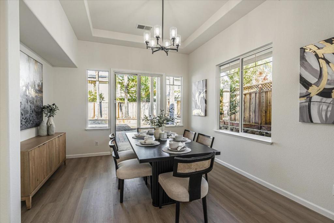
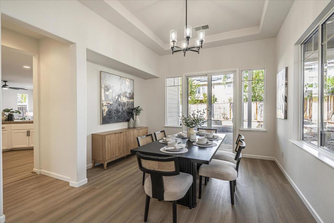
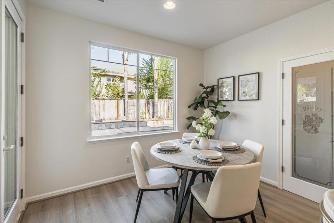
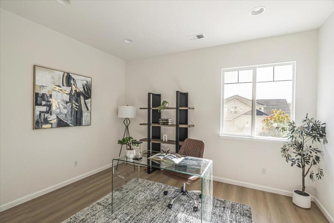
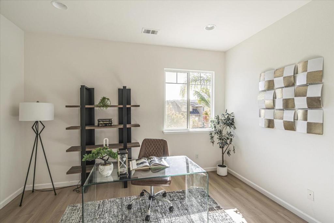
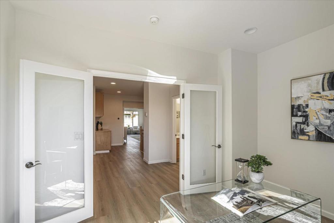
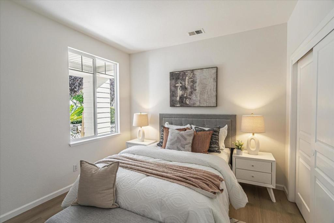
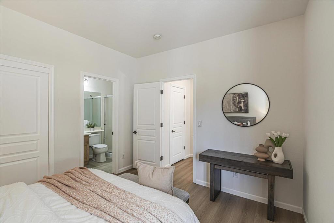
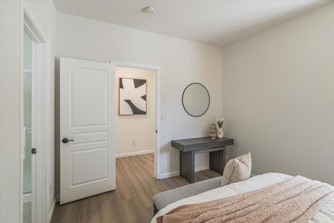
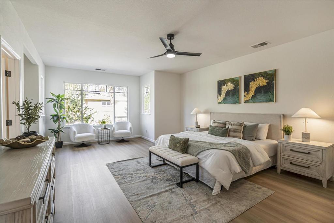
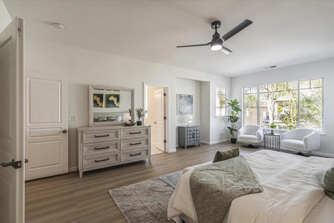
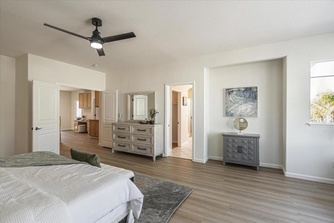
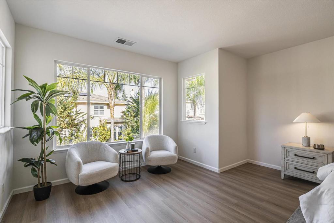
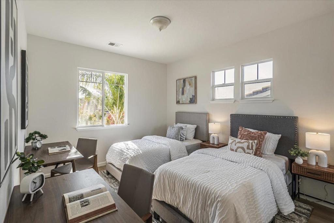
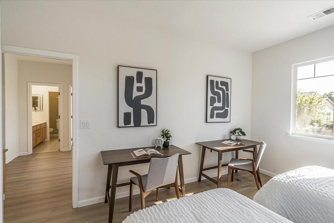
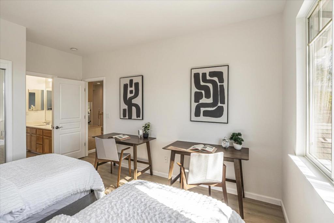
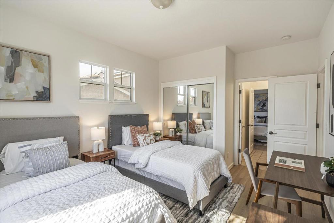
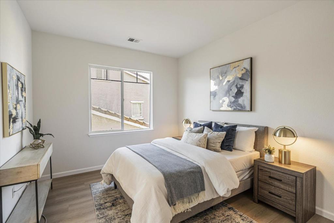
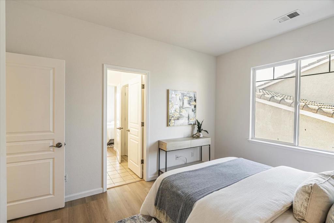
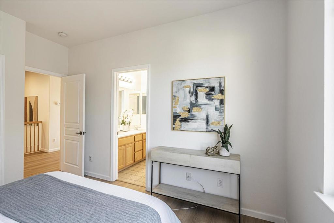
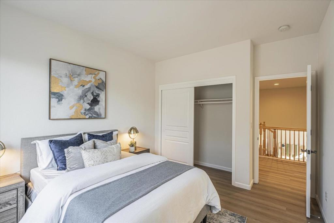
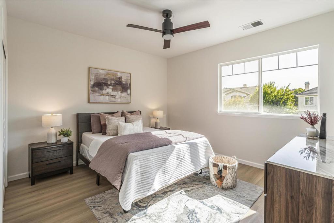
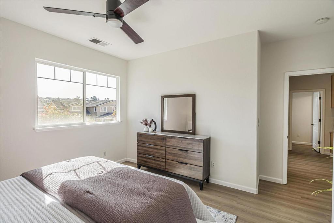
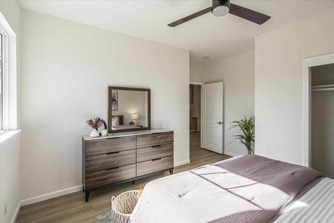
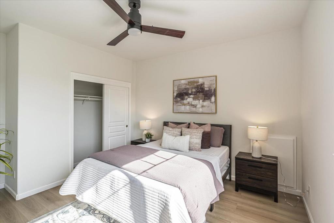
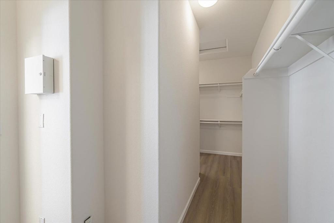
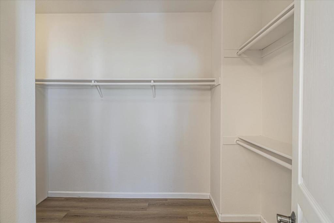
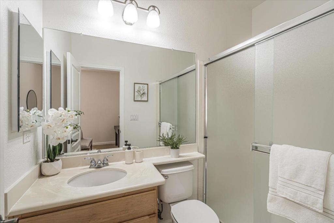
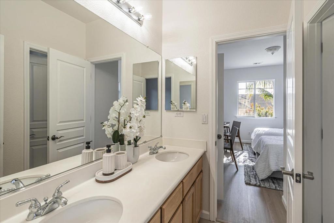
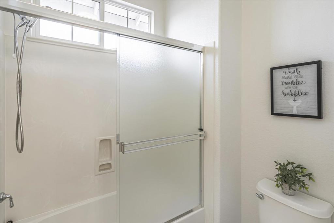
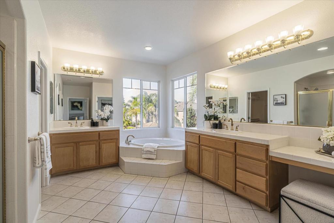
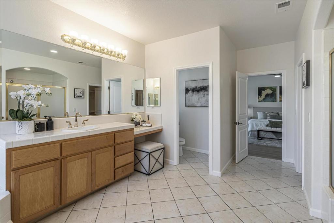
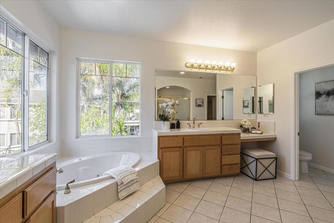
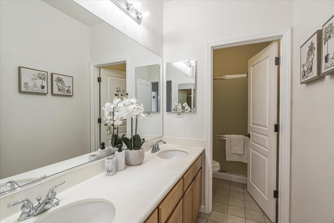
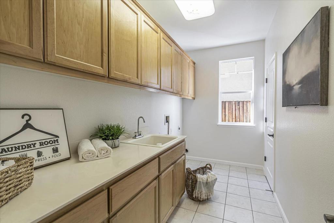
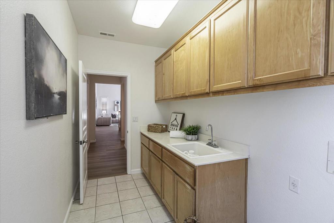
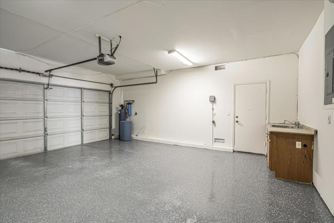
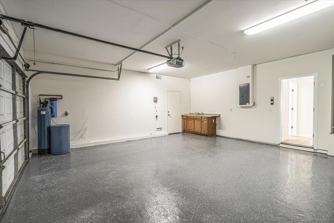
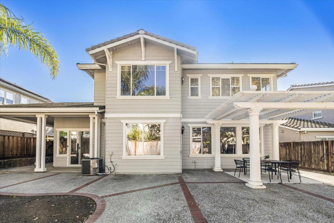
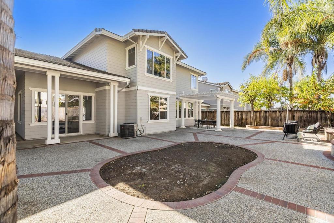
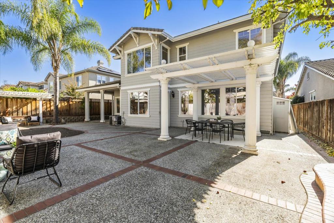
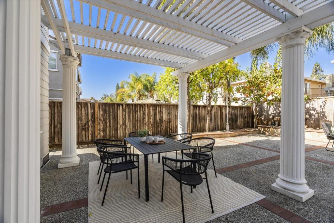
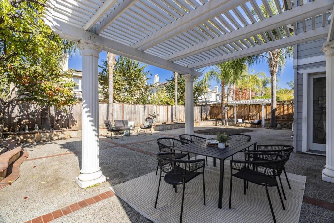
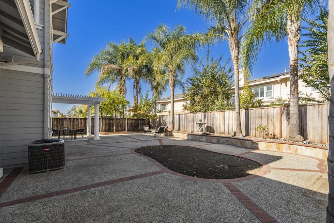
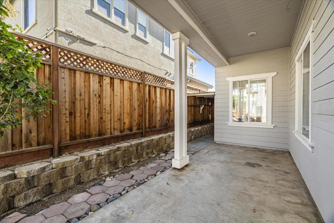
Property Description
Welcome to this stunning Mediterranean-inspired residence, built in 2002, nestled in the highly sought-after Evergreen community. This impeccable home offers a bright and open floor plan with dramatic high ceilings, creating an inviting and airy atmosphere throughout. Featuring 5 spacious bedrooms + a versatile Den/Office, 4.5 bathrooms. This home provides ample space for both relaxation and entertainment. The master suite, located both upstairs and downstairs, provides ultimate privacy and convenience. The main floor also includes a half bath, ideal for guests. The formal living and dining rooms offer an elegant space for hosting, while the separate family room with gas fireplace, is perfect for cozy family gatherings. The gourmet kitchen is a chefs dream, granite countertops, and a charming breakfast nook. 3-Car garage, central air conditioning and heating, high ceilings, and a spacious laundry room. The professionally landscaped front and backyard create a serene outdoor retreat. The backyard features a gazebo and BBQ area ideal for entertaining and enjoying outdoor meals with loved ones. Top-rated schools, including Evergreen Elementary, Chaboya Middle, and Evergreen Valley High, Close to parks and shopping. Truly a must-see!
Interior Features
| Bedroom Information |
| Bedrooms |
6 |
| Bathroom Information |
| Bathrooms |
5 |
| Interior Information |
| Features |
Breakfast Area |
| Cooling Type |
Central Air |
Listing Information
| Address |
3025 Oliver Drive |
| City |
San Jose |
| State |
CA |
| Zip |
95135 |
| County |
Santa Clara |
| Listing Agent |
Steven Bui DRE #01319832 |
| Co-Listing Agent |
Timothy Chau DRE #01323048 |
| Courtesy Of |
KW Silicon City |
| List Price |
$3,100,000 |
| Status |
Active |
| Type |
Residential |
| Subtype |
Single Family Residence |
| Structure Size |
3,705 |
| Lot Size |
8,071 |
| Year Built |
2002 |
Listing information courtesy of: Steven Bui, Timothy Chau, KW Silicon City. *Based on information from the Association of REALTORS/Multiple Listing as of Nov 14th, 2024 at 5:36 AM and/or other sources. Display of MLS data is deemed reliable but is not guaranteed accurate by the MLS. All data, including all measurements and calculations of area, is obtained from various sources and has not been, and will not be, verified by broker or MLS. All information should be independently reviewed and verified for accuracy. Properties may or may not be listed by the office/agent presenting the information.





























































