3935 Creekside Way, Oakley, CA 94561
-
Listed Price :
$700,000
-
Beds :
3
-
Baths :
3
-
Property Size :
1,970 sqft
-
Year Built :
1994
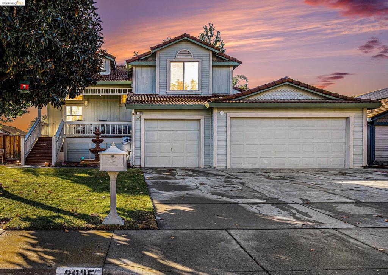
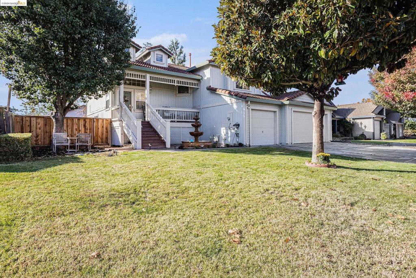
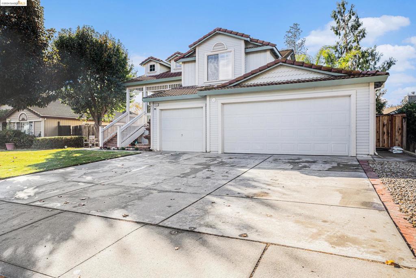

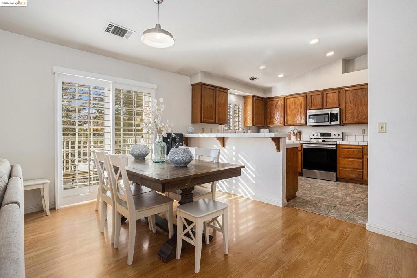
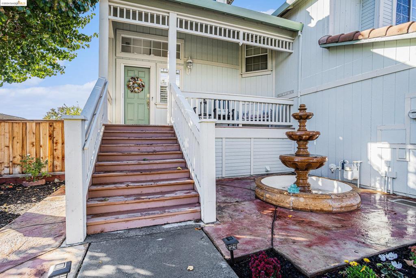
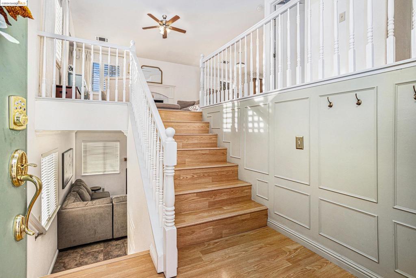
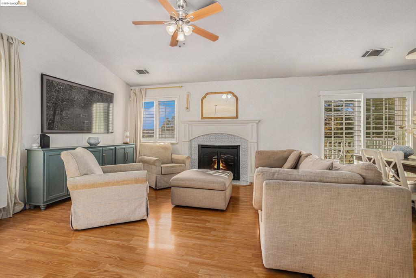
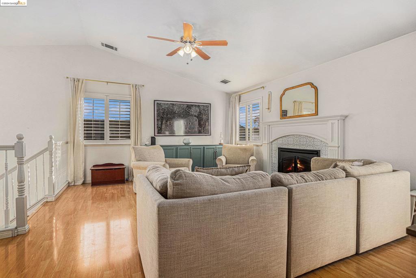
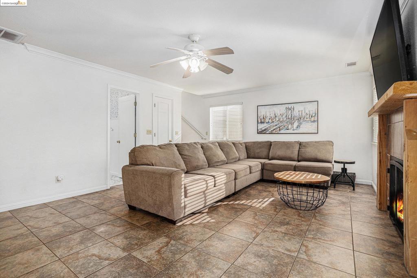
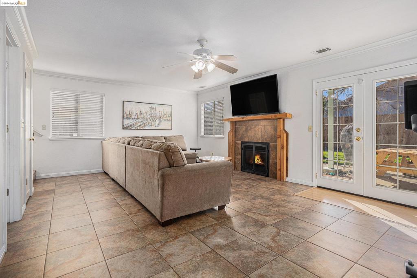
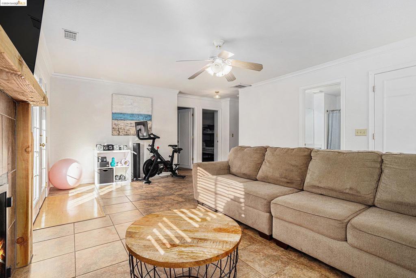
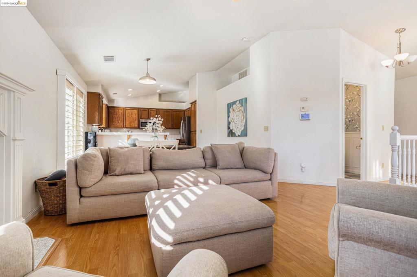
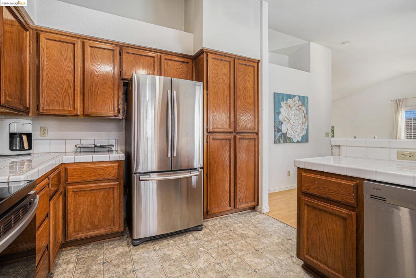
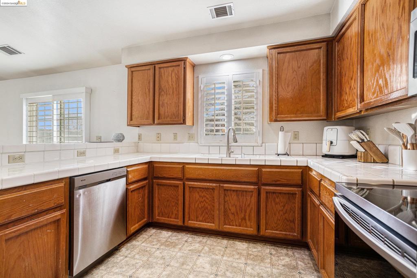
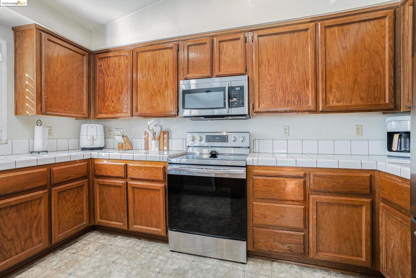
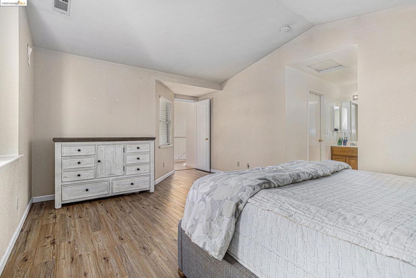
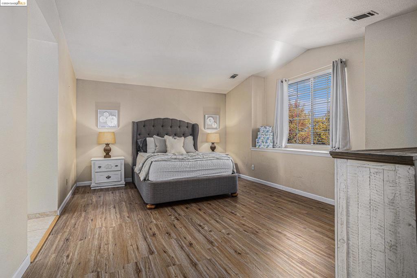


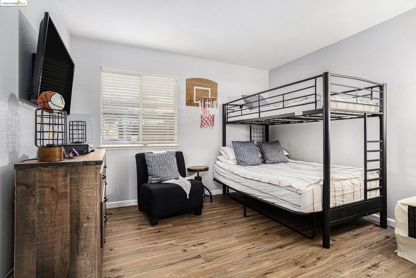

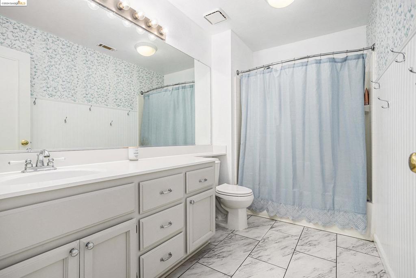

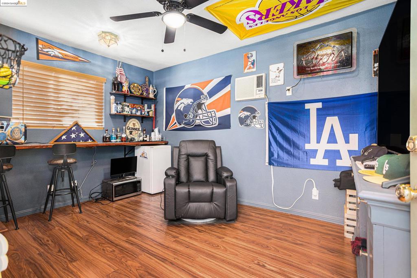
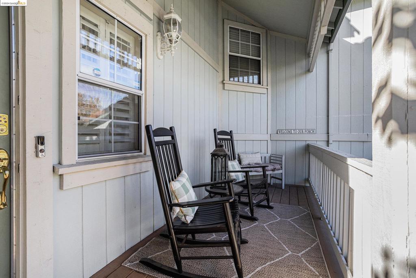
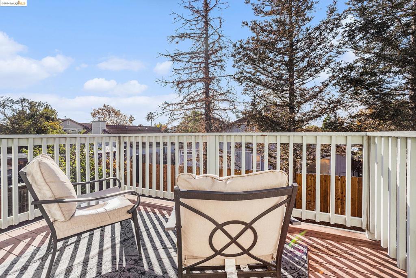
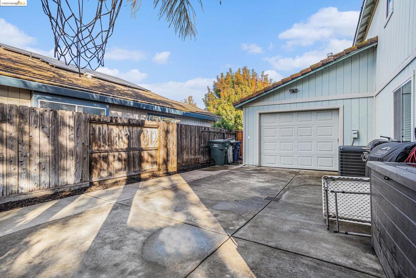
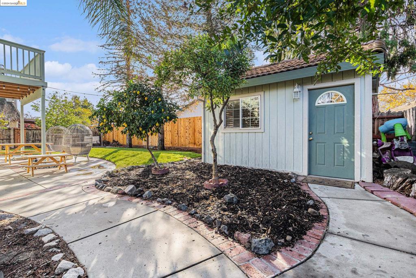
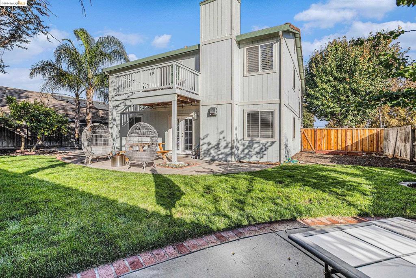

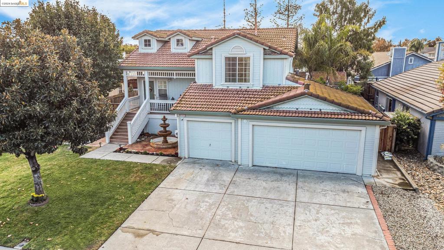
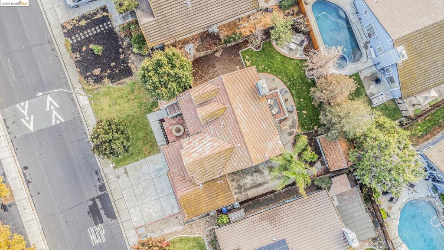
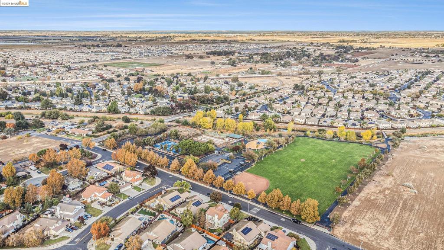
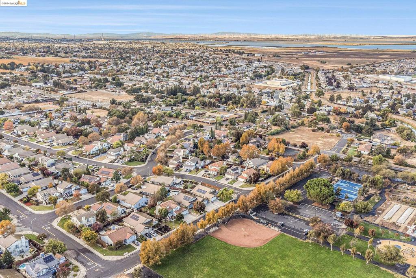
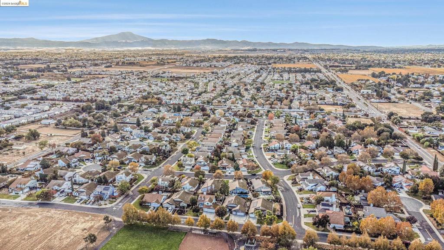
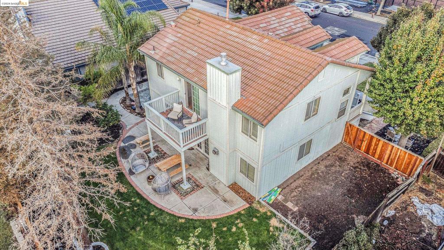
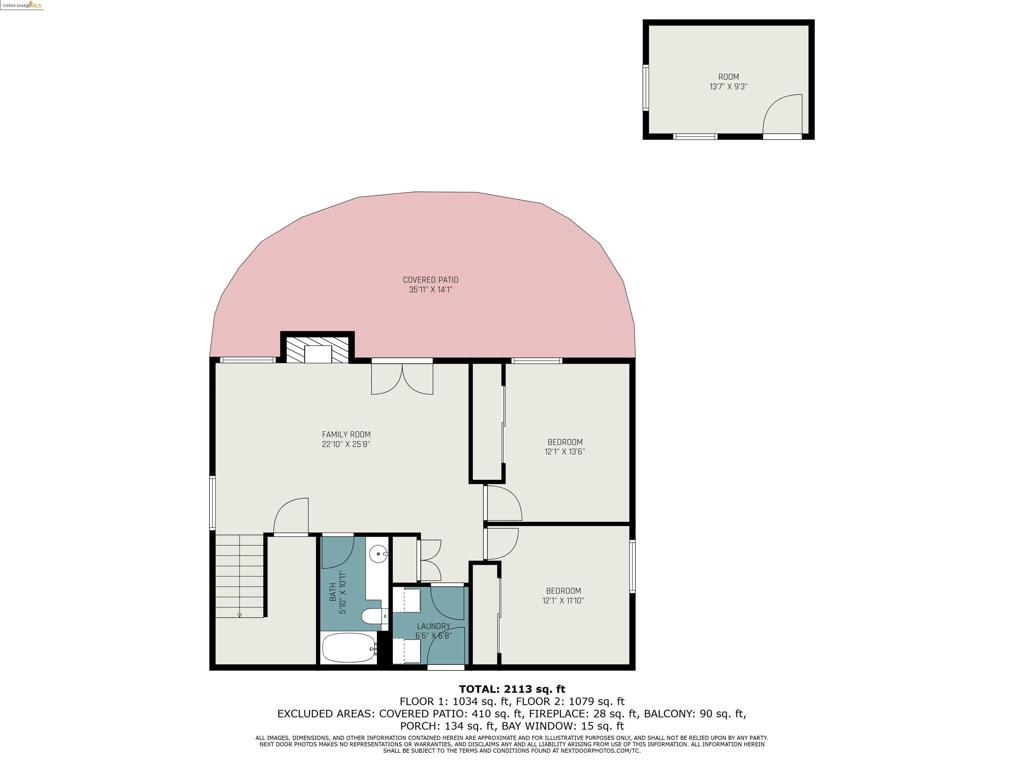
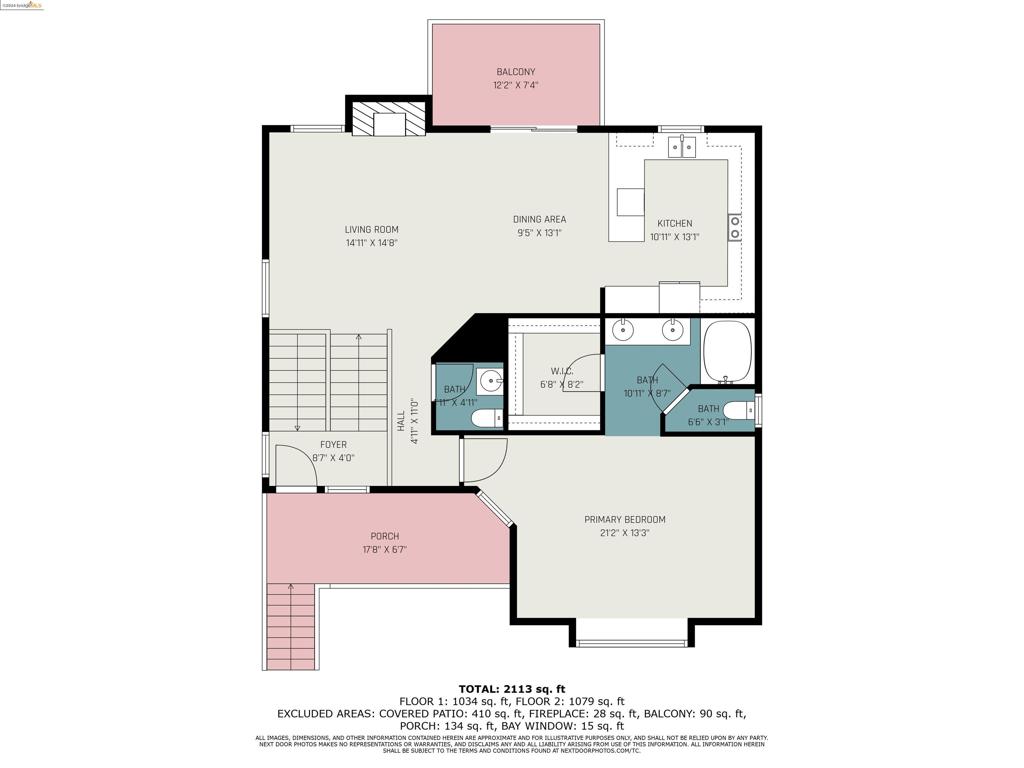
Property Description
Welcome to this beautifully updated split-level home with Balcony, designed with flexibility and multi-generational living in mind! The ADU in the backyard offers endless possibilities, whether you're envisioning a game room, man/woman cave, or a workout/yoga space, making this home perfect for any lifestyle. The convenient drive-thru garage is ideal for those with recreational vehicles, and the park across the street provides a peaceful, family-friendly environment. Inside, modern upgrades shine, with some upgraded bathrooms, newer flooring, and a stylish fireplace and wall treatments that add character and warmth. Plantation shutters adorn the windows, adding a touch of elegance. With family rooms on both levels, this home is perfect for accommodating teenagers, extended family, or providing additional living space Don’t miss this gem!
Interior Features
| Kitchen Information |
| Features |
Tile Counters |
| Bedroom Information |
| Bedrooms |
3 |
| Bathroom Information |
| Bathrooms |
3 |
| Flooring Information |
| Material |
Carpet, Laminate, Tile |
| Interior Information |
| Features |
Breakfast Bar |
| Cooling Type |
Central Air |
Listing Information
| Address |
3935 Creekside Way |
| City |
Oakley |
| State |
CA |
| Zip |
94561 |
| County |
Contra Costa |
| Listing Agent |
Melissa Case DRE #01380570 |
| Courtesy Of |
BHG RE Reliance Partners |
| List Price |
$700,000 |
| Status |
Active |
| Type |
Residential |
| Subtype |
Single Family Residence |
| Structure Size |
1,970 |
| Lot Size |
7,000 |
| Year Built |
1994 |
Listing information courtesy of: Melissa Case, BHG RE Reliance Partners. *Based on information from the Association of REALTORS/Multiple Listing as of Nov 13th, 2024 at 1:25 AM and/or other sources. Display of MLS data is deemed reliable but is not guaranteed accurate by the MLS. All data, including all measurements and calculations of area, is obtained from various sources and has not been, and will not be, verified by broker or MLS. All information should be independently reviewed and verified for accuracy. Properties may or may not be listed by the office/agent presenting the information.







































