1562 Tabor Creek, Beaumont, CA 92223
-
Listed Price :
$450,000
-
Beds :
2
-
Baths :
2
-
Property Size :
1,794 sqft
-
Year Built :
2005

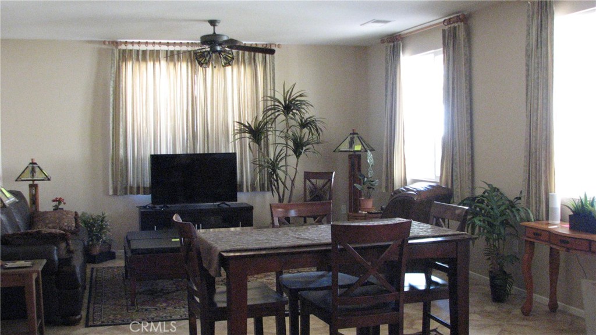
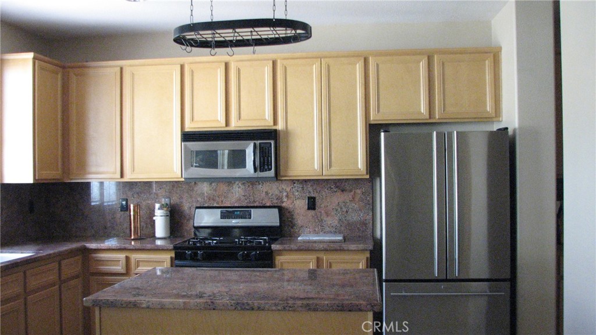
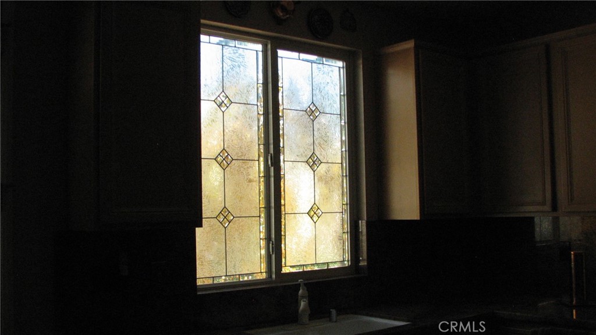
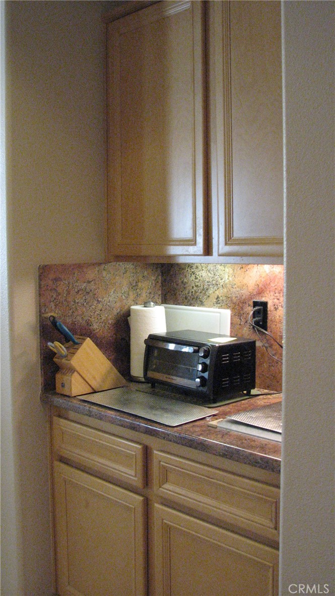
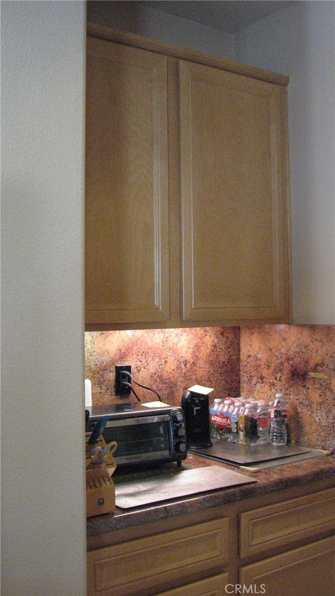



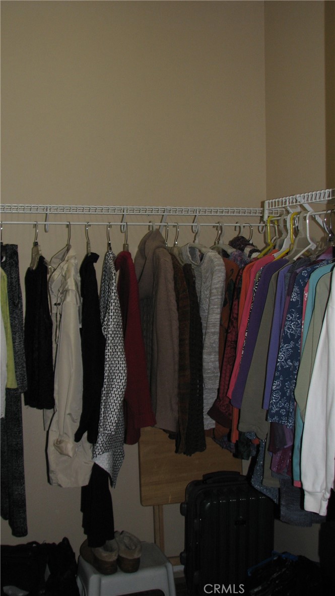
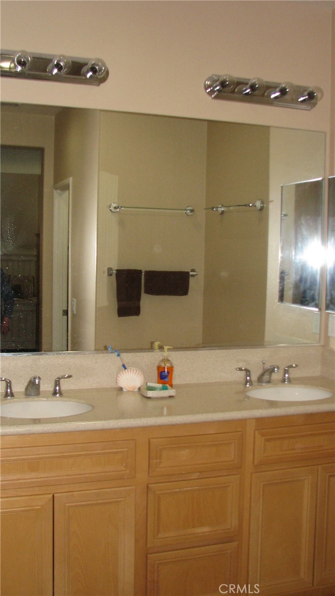
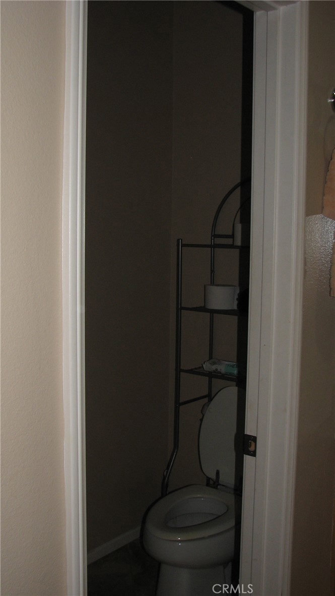

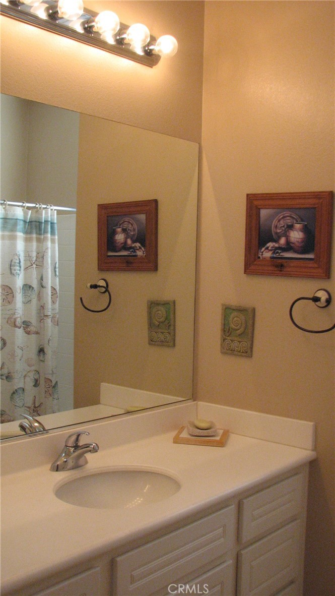
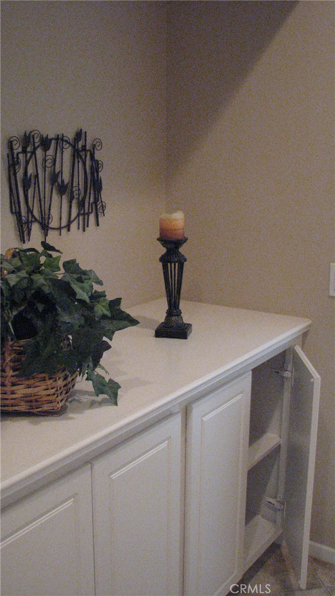
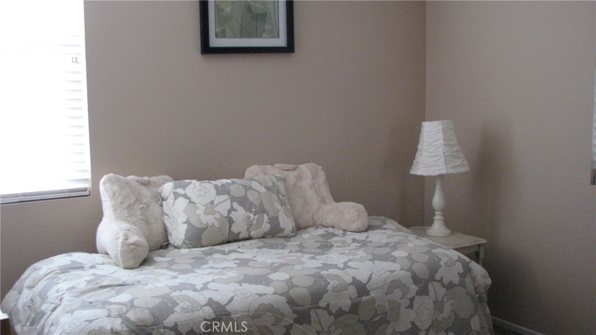
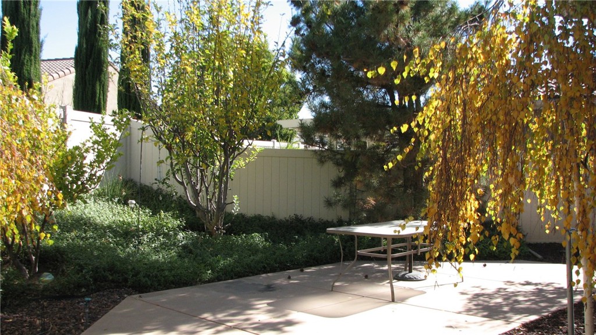

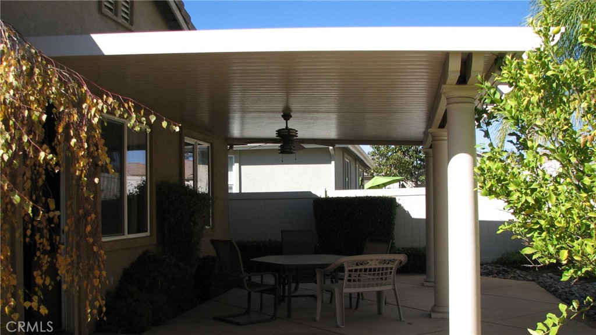
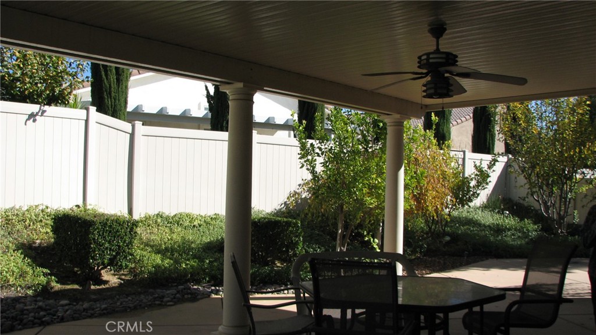
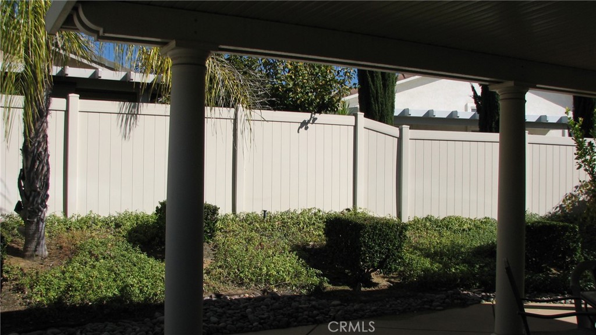
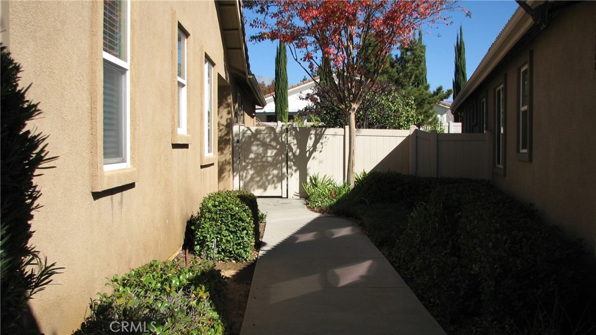
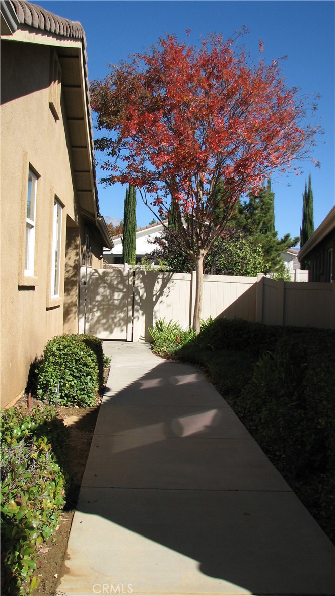
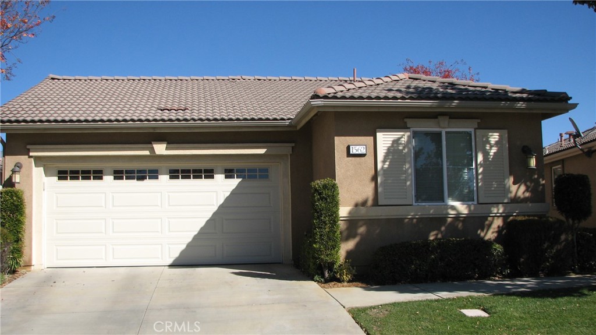
Property Description
Welcome to the Four Seasons 55+ community in Beaumont. This must see single-story 2 bedroom, 2 bath home. Spacious floor plan and close to club house with walking trail across the street. Light & bright kitchen with granite counter tops, faux stain glass window at sink and butler's pantry to dining room with upgraded chandelier. Family room adjacent to kitchen with french door to back yard. Enjoy the peace and serenity of this back yard with lemon and apple trees, lots of concrete and upgraded alumawood patio cover & ceiling fan. Large primary suite with walk-in closet, large shower, separate water closet and 2 sinks. Tile flooring throughout with carpet in the bedrooms. Close to shopping, medical facilities, freeway access, but guard gated for privacy and security. Come and visit this lovely home today.
Interior Features
| Laundry Information |
| Location(s) |
Washer Hookup, Gas Dryer Hookup, Inside, Laundry Room |
| Bedroom Information |
| Features |
All Bedrooms Down |
| Bedrooms |
2 |
| Bathroom Information |
| Bathrooms |
2 |
| Flooring Information |
| Material |
Carpet, Tile |
| Interior Information |
| Features |
Ceiling Fan(s), Dry Bar, Granite Counters, All Bedrooms Down, Primary Suite, Walk-In Pantry, Walk-In Closet(s) |
| Cooling Type |
Central Air |
Listing Information
| Address |
1562 Tabor Creek |
| City |
Beaumont |
| State |
CA |
| Zip |
92223 |
| County |
Riverside |
| Listing Agent |
GINA WISHARD DRE #01243619 |
| Courtesy Of |
KEYSTONE PROPERTIES |
| List Price |
$450,000 |
| Status |
Active |
| Type |
Residential |
| Subtype |
Single Family Residence |
| Structure Size |
1,794 |
| Lot Size |
6,098 |
| Year Built |
2005 |
Listing information courtesy of: GINA WISHARD, KEYSTONE PROPERTIES. *Based on information from the Association of REALTORS/Multiple Listing as of Nov 13th, 2024 at 2:22 PM and/or other sources. Display of MLS data is deemed reliable but is not guaranteed accurate by the MLS. All data, including all measurements and calculations of area, is obtained from various sources and has not been, and will not be, verified by broker or MLS. All information should be independently reviewed and verified for accuracy. Properties may or may not be listed by the office/agent presenting the information.
























