3 Fair Valley, Coto de Caza, CA 92679
-
Listed Price :
$3,300,000
-
Beds :
5
-
Baths :
7
-
Property Size :
5,209 sqft
-
Year Built :
2000



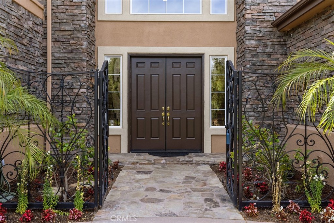

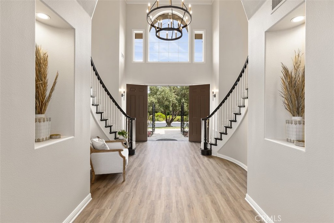

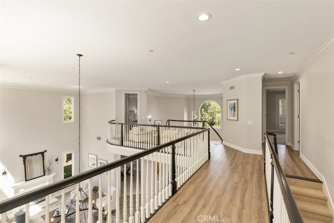
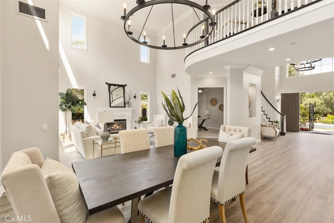


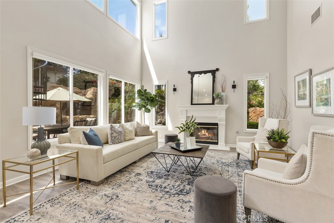
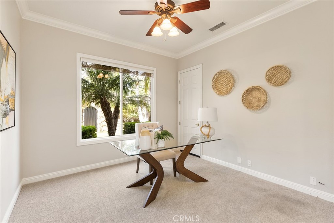

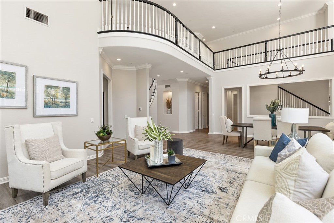

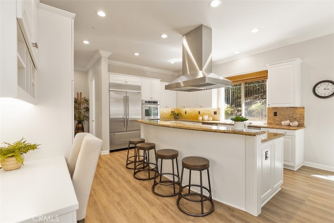
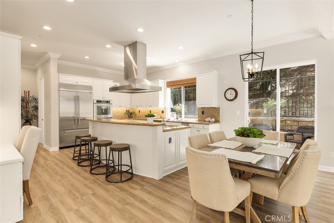
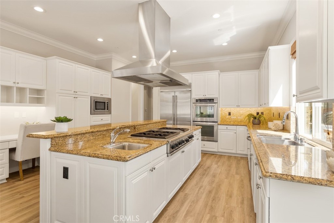
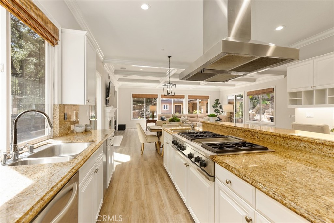
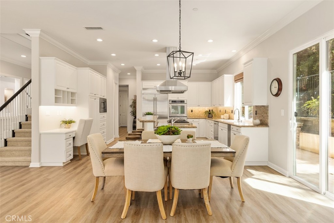
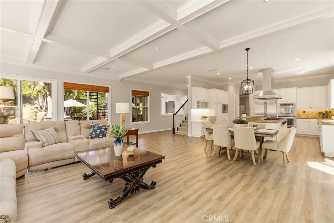
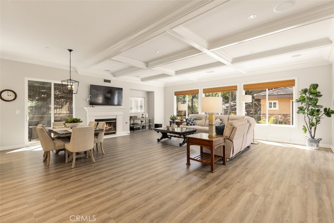
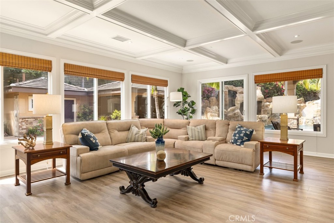

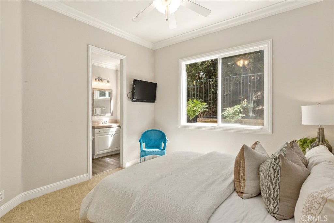
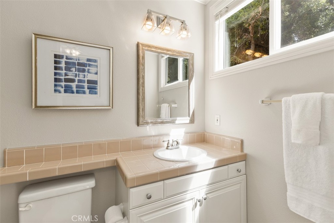

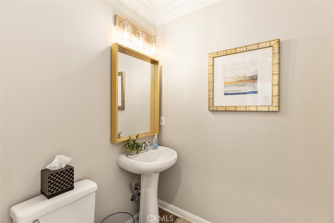


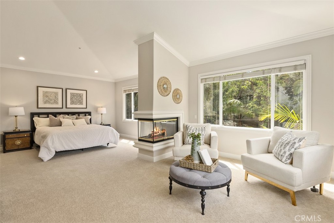
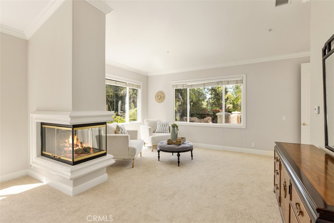
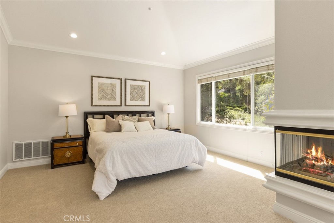
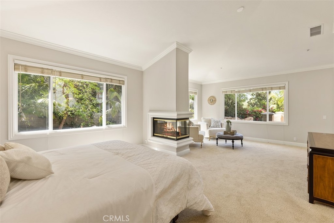
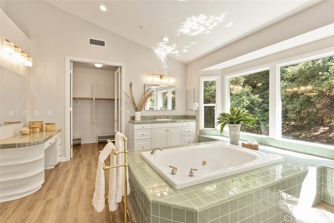
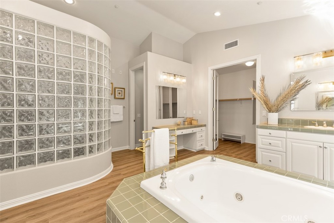
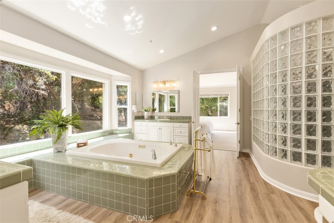
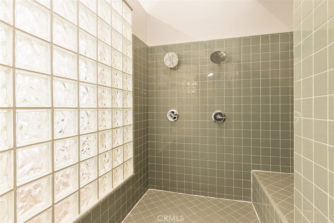

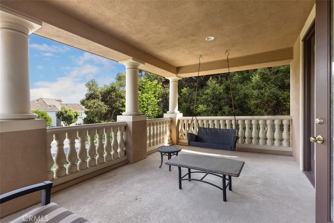

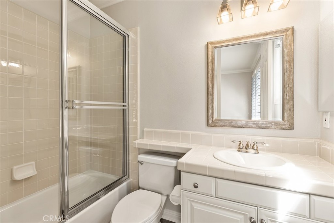
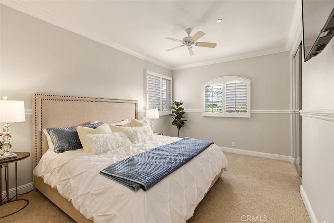
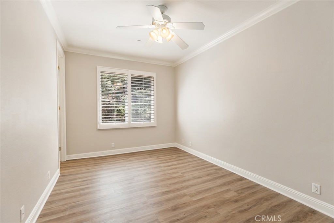

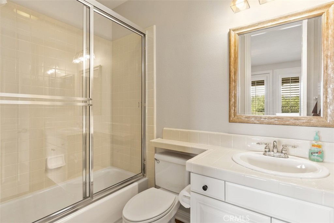
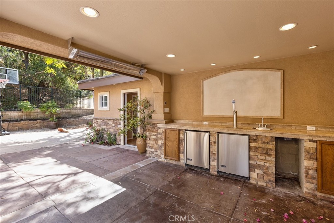
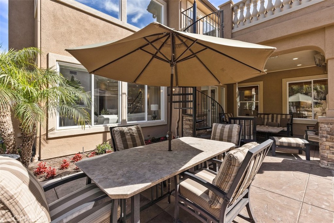
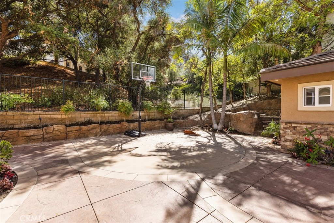
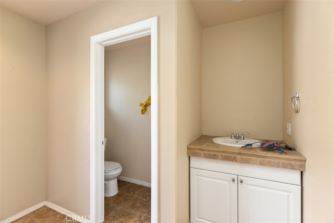
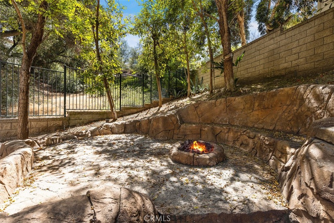
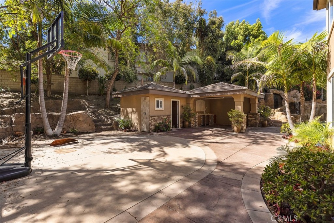
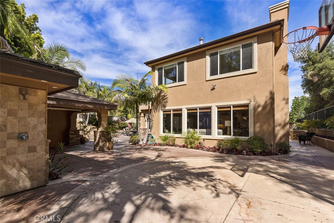
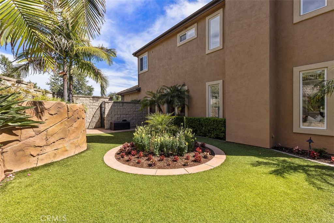
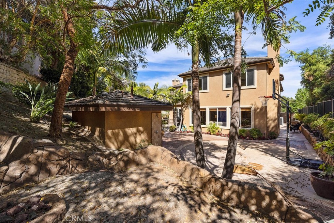
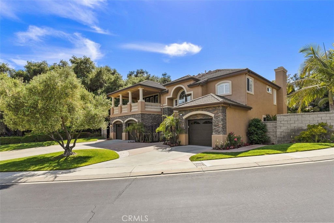
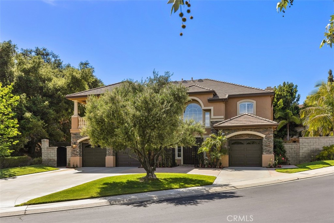
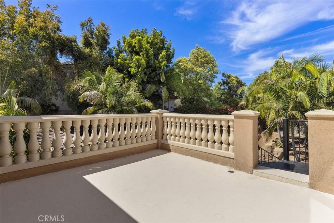
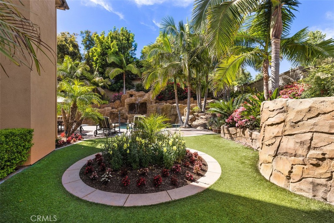
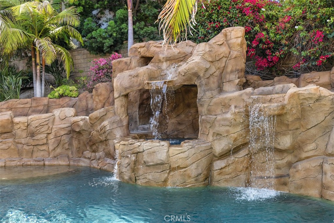
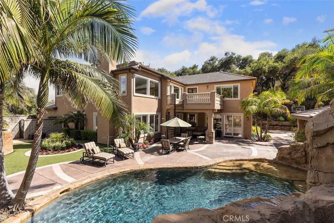
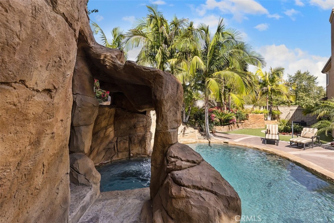
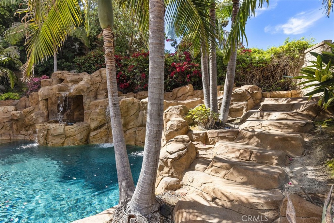
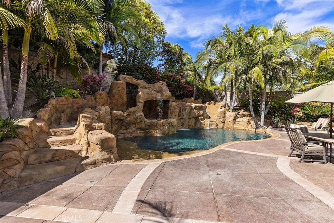




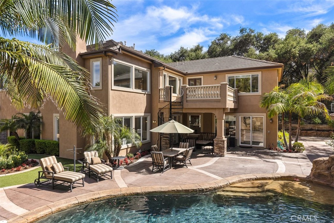



Property Description
Discover your own private sanctuary in the prestigious Oak View neighborhood of Coto de
Caza. Set on over a third of an acre in the guard-gated community, this expansive home offers
the perfect balance of seclusion and space for entertaining, with five fully en-suite bedrooms
and a resort-style pool yard that feels like a hidden retreat. Enter through the courtyard and the
soaring two-story foyer, where a sweeping double staircase beckons upstairs, and a classic
Palladian window fills the space with natural light. The open floor plan flows effortlessly from one
room to the next, creating an inviting atmosphere for both casual living and formal gatherings.
The great room, with its impressive ceiling heights and large windows, overlooks your outdoor
oasis, with formal dining and living areas, complete with a cozy fireplace. The gourmet kitchen is
designed to inspire, featuring top-quality appliances, granite countertops, and ample storage.
Whether you're enjoying a quick bite at the breakfast bar or gathering around the eat-in area for
conversation, this space is as functional as it is charming. The open concept continues into the
family room, where a second fireplace and rich coffered ceilings create a warm and welcoming
ambiance. Also on the main level is a private home office, a convenient powder room, and a
large laundry/mudroom. A fully en-suite bedroom on this floor offers flexibility for guests or
multi-generational living. Outside, your backyard transforms into an entertainer’s paradise. A
custom pool with spa is surrounded by rock formations and waterfalls, evoking the feel of a
secret grotto. Mature tropical landscaping and privacy walls enhance the sense of tranquility.
Enjoy outdoor dining under your covered patio or relax by the built-in refreshment bar in the
poolside outbuilding with bathroom. Upstairs, the palatial primary suite offers a true retreat with
vaulted ceilings, a private sitting area with three-sided fireplace, and views of lush greenery. The
spa-like primary bath features an oversized walk-in shower, soaking tub, and spacious walk-in
closet. Three additional en-suite bedrooms on this level provide exceptional privacy for family or
guests, one with its own balcony. With its prime location in South Coto de Caza, this home
offers easy access to beaches, shopping, award-winning schools, and major travel routes, all
while being tucked away in one of Orange County’s most coveted communities.
Interior Features
| Laundry Information |
| Location(s) |
Electric Dryer Hookup, Gas Dryer Hookup, Inside, Laundry Room |
| Kitchen Information |
| Features |
Kitchen Island |
| Bedroom Information |
| Features |
Bedroom on Main Level |
| Bedrooms |
5 |
| Bathroom Information |
| Features |
Bathroom Exhaust Fan, Bathtub, Dual Sinks, Separate Shower, Tile Counters, Tub Shower, Walk-In Shower |
| Bathrooms |
7 |
| Flooring Information |
| Material |
Carpet, Tile |
| Interior Information |
| Features |
Breakfast Bar, Balcony, Breakfast Area, Block Walls, Ceiling Fan(s), Crown Molding, Cathedral Ceiling(s), Separate/Formal Dining Room, Eat-in Kitchen, Granite Counters, High Ceilings, Multiple Staircases, Open Floorplan, Storage, Tile Counters, Two Story Ceilings, Bar, Bedroom on Main Level, Primary Suite, Walk-In Closet(s) |
| Cooling Type |
Central Air |
Listing Information
| Address |
3 Fair Valley |
| City |
Coto de Caza |
| State |
CA |
| Zip |
92679 |
| County |
Orange |
| Listing Agent |
Nora Gallogly DRE #01332277 |
| Courtesy Of |
Newport & Company |
| List Price |
$3,300,000 |
| Status |
Active |
| Type |
Residential |
| Subtype |
Single Family Residence |
| Structure Size |
5,209 |
| Lot Size |
14,801 |
| Year Built |
2000 |
Listing information courtesy of: Nora Gallogly, Newport & Company. *Based on information from the Association of REALTORS/Multiple Listing as of Nov 13th, 2024 at 2:22 PM and/or other sources. Display of MLS data is deemed reliable but is not guaranteed accurate by the MLS. All data, including all measurements and calculations of area, is obtained from various sources and has not been, and will not be, verified by broker or MLS. All information should be independently reviewed and verified for accuracy. Properties may or may not be listed by the office/agent presenting the information.









































































