5210 Lewis Road, #3, Agoura Hills, CA 91301
-
Listed Price :
$675,000
-
Beds :
N/A
-
Baths :
N/A
-
Property Size :
N/A sqft
-
Year Built :
1982
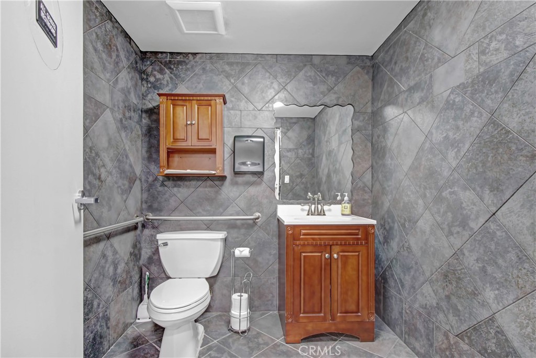
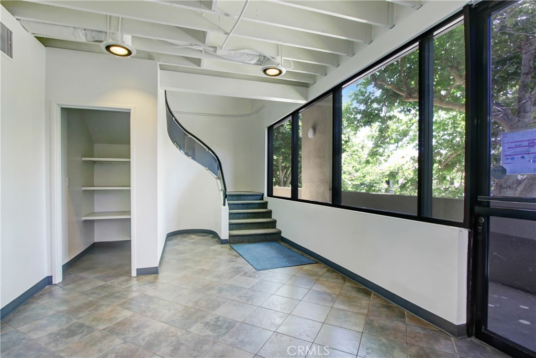
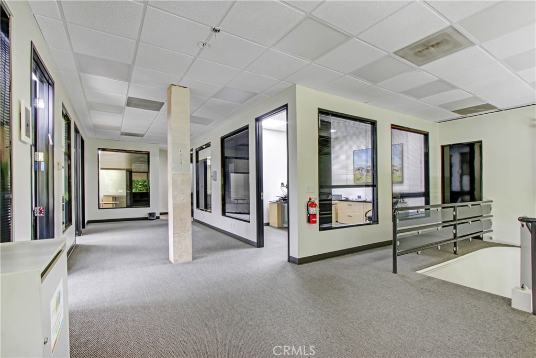
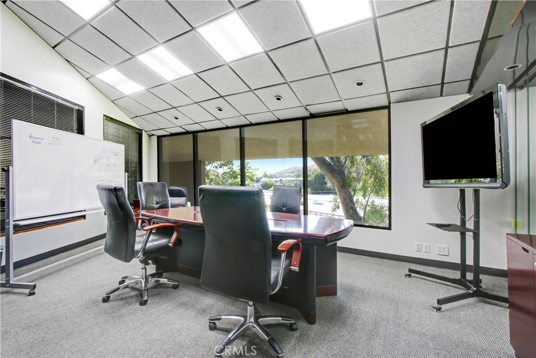
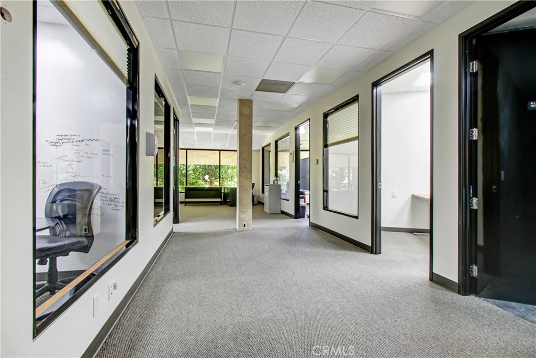
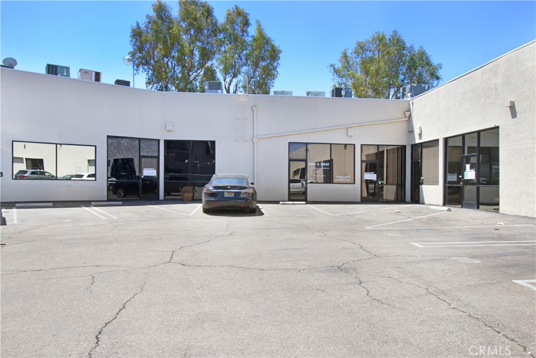
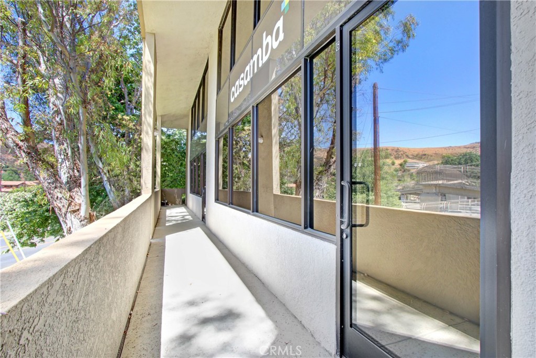
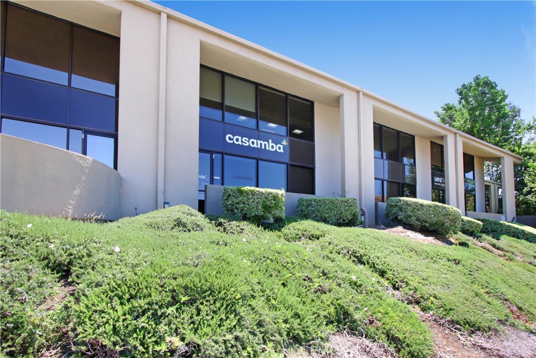
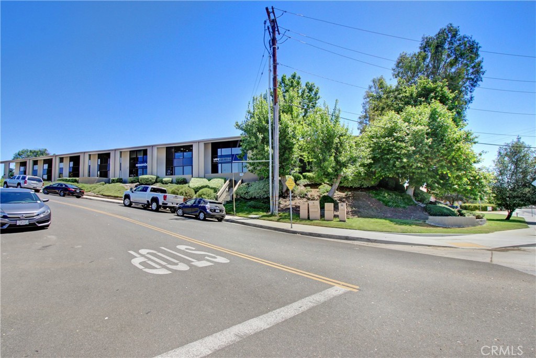
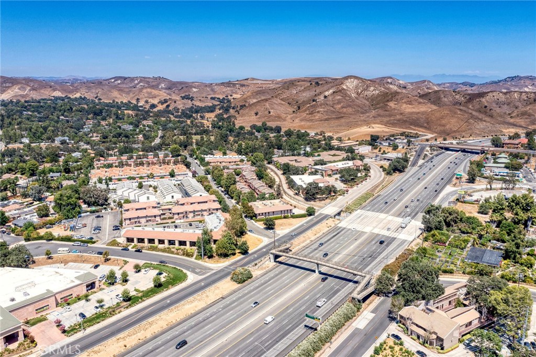
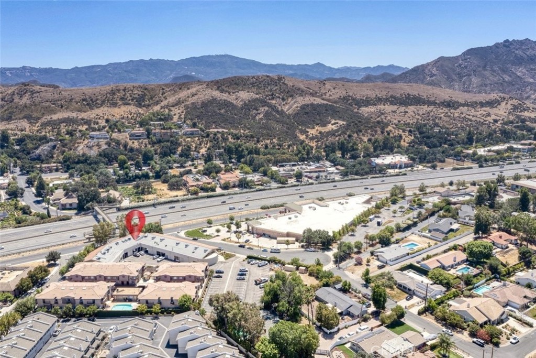
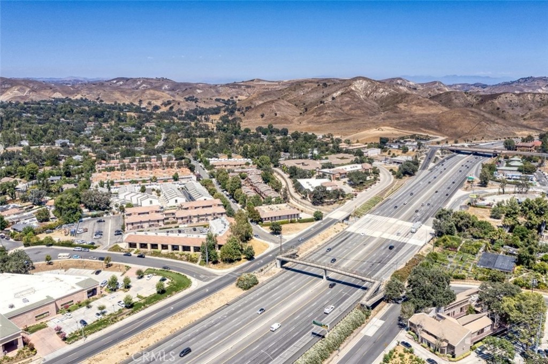
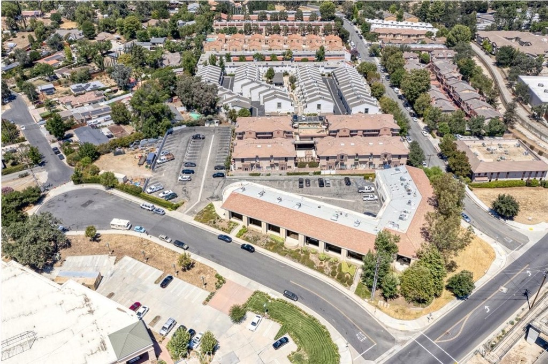
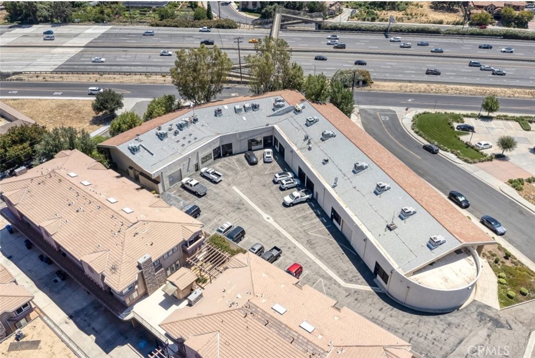
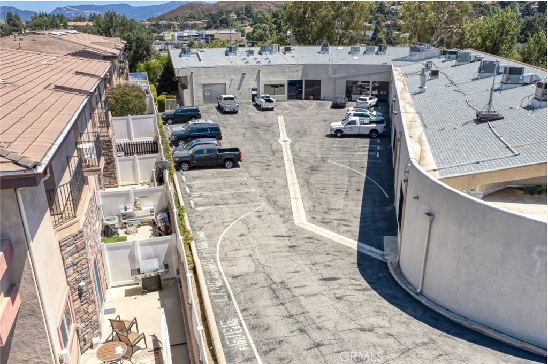
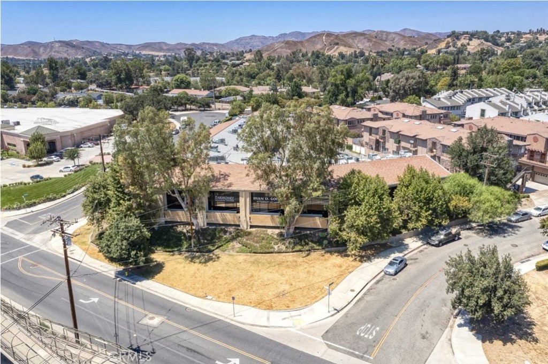
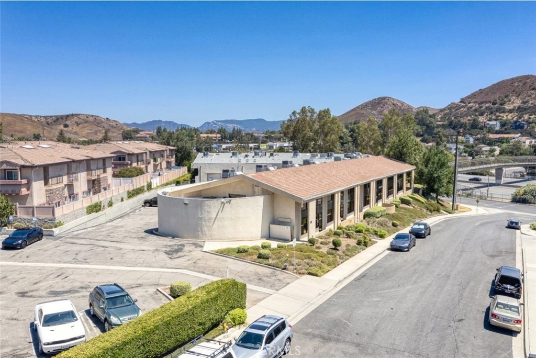
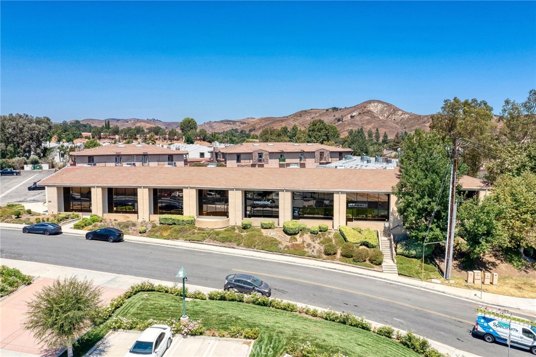
Property Description
This bright, top-floor space boasts plenty of natural light and features six executive suites and a reception desk, creating a professional and energizing environment for your team. It is ideal for businesses looking to expand or establish a centralized hub. Don’t miss out on this prime opportunity to elevate your operations!
Rare opportunity to own office/flex condominiums in the Conejo Valley
Designed executive suites on the second floor.
Enhance productivity in a light-filled, bright environment that radiates positive energy.
This space is designed to inspire and energize your team, making it ideal for a thriving business.
It is surrounded by a variety of retail amenities for your convenience.
Scenic views of the Santa Monica mountains
Visibility from the 101 Freeway is a powerful asset for any business looking to amplify brand presence and accessibility in a competitive landscape.
100% improved office space
Zoning: C3 CRS-FC-OA (City of Agoura Hills Zoning Map)
Five reserved surface parking stalls
Kitchenettes and unisex restroom.
This unit is designed to meet modern business needs. It offers high-speed internet capabilities and advanced wiring for security cameras, providing a strategic edge in connectivity and safety.
The HOA fee covers the roof, parking lot, maintenance, building exterior, outdoor utilities, and trash.
Interior Features
| Laundry Information |
| Location(s) |
None |
| Bedroom Information |
| Bedrooms |
N/A |
| Bathroom Information |
| Bathrooms |
N/A |
Listing Information
| Address |
5210 Lewis Road, #3 |
| City |
Agoura Hills |
| State |
CA |
| Zip |
91301 |
| County |
Los Angeles |
| Listing Agent |
Dan Adivi DRE #01183293 |
| Courtesy Of |
Peak Commercial, Inc |
| List Price |
$675,000 |
| Status |
Active |
| Type |
Commercial |
| Subtype |
Office |
| Structure Size |
N/A |
| Lot Size |
63,160 |
| Year Built |
1982 |
Listing information courtesy of: Dan Adivi, Peak Commercial, Inc. *Based on information from the Association of REALTORS/Multiple Listing as of Nov 12th, 2024 at 1:30 PM and/or other sources. Display of MLS data is deemed reliable but is not guaranteed accurate by the MLS. All data, including all measurements and calculations of area, is obtained from various sources and has not been, and will not be, verified by broker or MLS. All information should be independently reviewed and verified for accuracy. Properties may or may not be listed by the office/agent presenting the information.


















