3044 Nevada Avenue, El Monte, CA 91731
-
Listed Price :
$800,000
-
Beds :
3
-
Baths :
2
-
Property Size :
1,487 sqft
-
Year Built :
1942
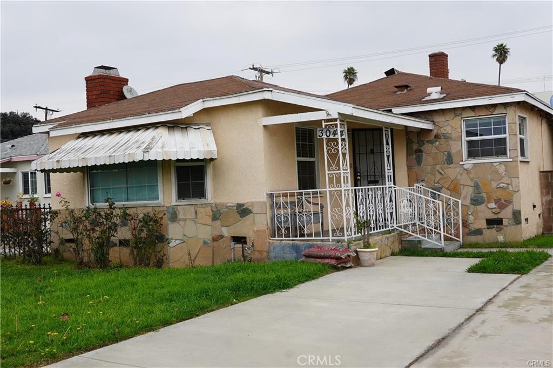
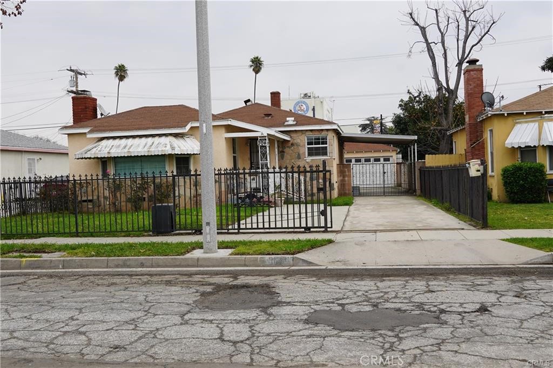

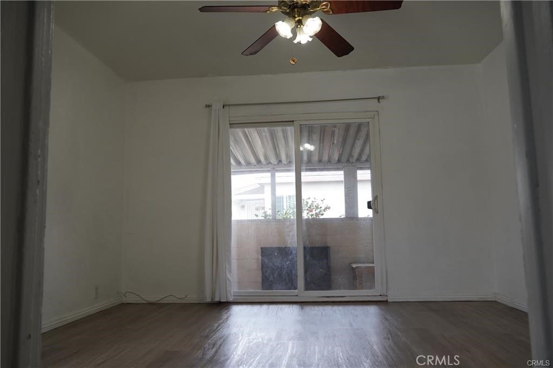
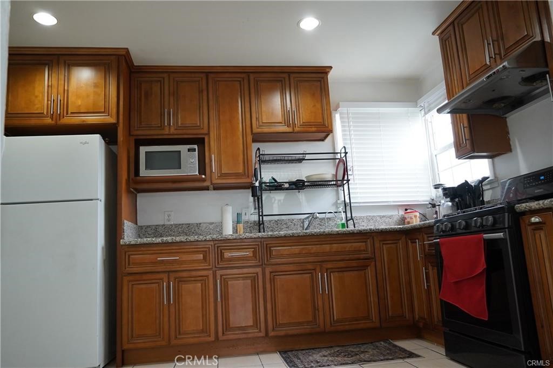
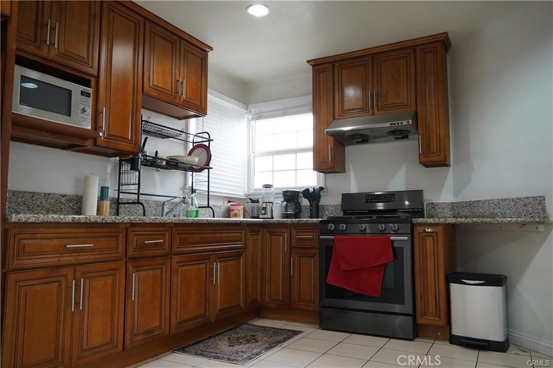
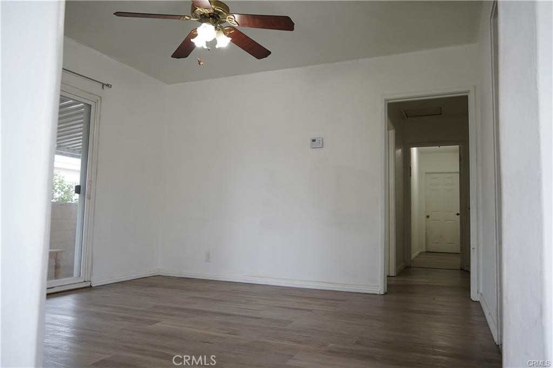
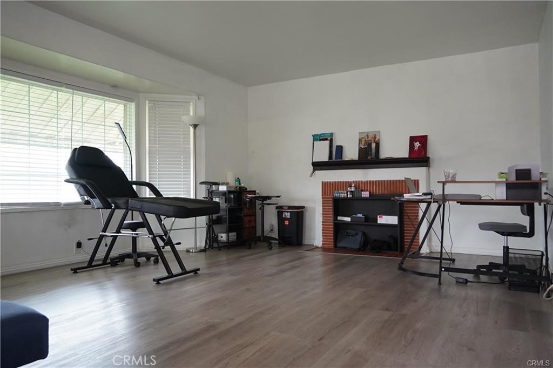
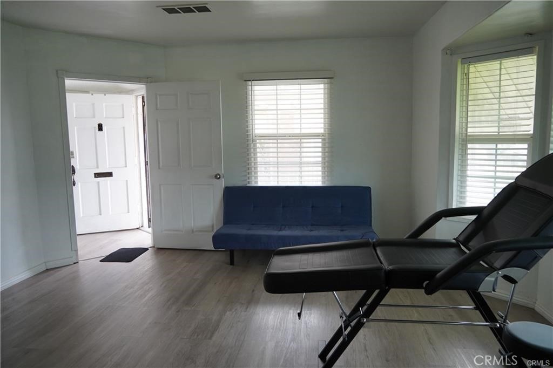
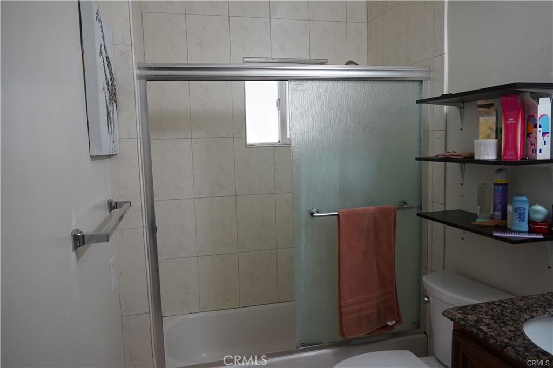
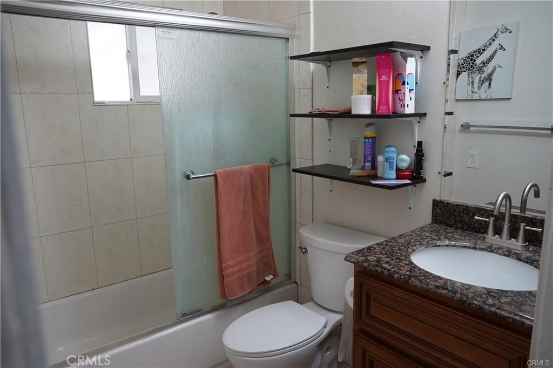
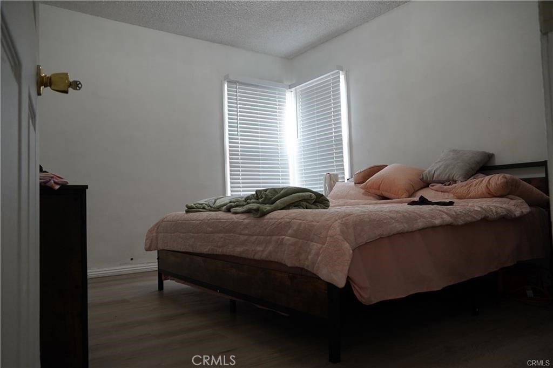
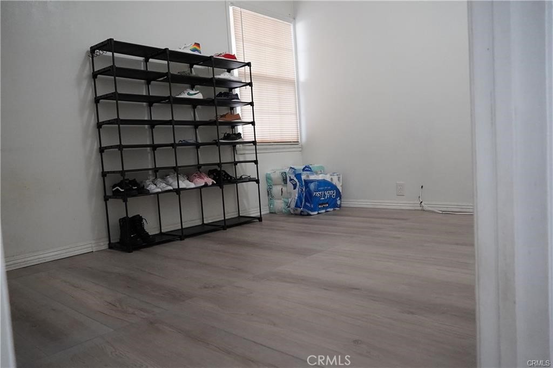
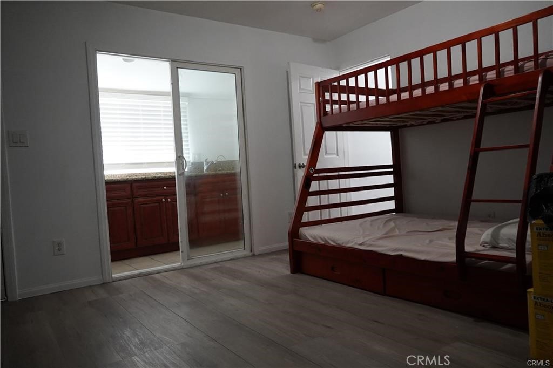
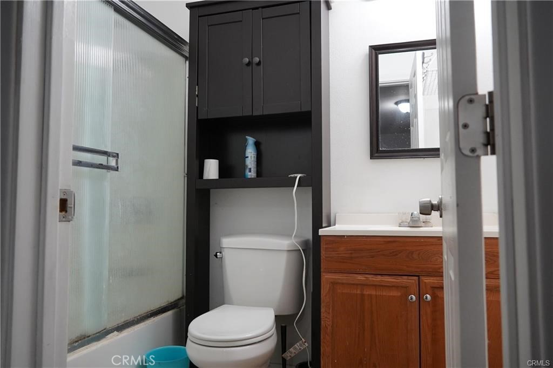
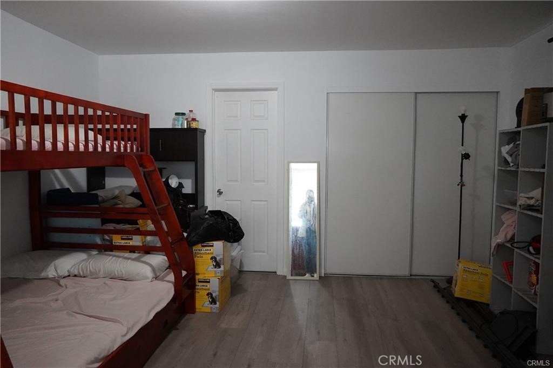
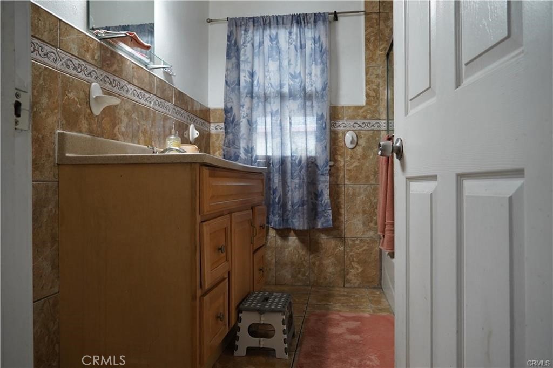
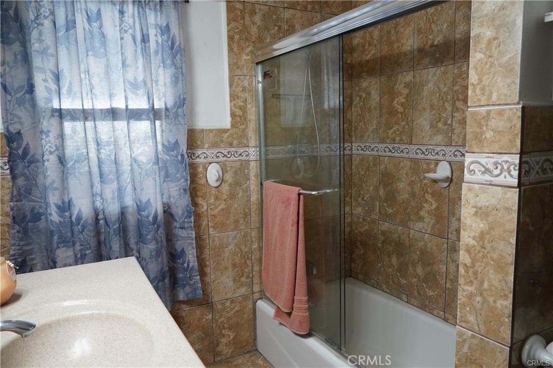
Property Description
Private automatic front gate entrance with long drive way, the garage is located in rear. The house has 3 bedrooms, 3 bathrooms, 2 living rooms, 1 family room and 2 kitchens. It is easy to separate in to two units, just close a door you can make the front unit to 2-3 bedrooms with 2 bathrooms and a kitchen, the back unit can be 1 bedroom, 1 bathroom and a kitchen. You can live in one unit and rent out the other unit. The property is located in a very convenient area, it is close to the park, library, public transportation, freeway and shopping. The kitchens and bathrooms have been fully upgraded, granite countertops, new cabinets, new appliances and new flooring. Don't missing a great opportunity to own this outstanding income property.
Interior Features
| Laundry Information |
| Location(s) |
Washer Hookup, Gas Dryer Hookup, Outside |
| Kitchen Information |
| Features |
Granite Counters |
| Bedroom Information |
| Features |
Bedroom on Main Level |
| Bedrooms |
3 |
| Bathroom Information |
| Features |
Granite Counters, Remodeled, Tub Shower, Upgraded, Walk-In Shower |
| Bathrooms |
2 |
| Flooring Information |
| Material |
Laminate, Tile |
| Interior Information |
| Features |
Block Walls, Granite Counters, In-Law Floorplan, Bedroom on Main Level |
| Cooling Type |
Central Air |
Listing Information
| Address |
3044 Nevada Avenue |
| City |
El Monte |
| State |
CA |
| Zip |
91731 |
| County |
Los Angeles |
| Listing Agent |
AIHUA ZHOU DRE #01941019 |
| Courtesy Of |
REALTY MASTERS & ASSOC., INC. |
| List Price |
$800,000 |
| Status |
Active |
| Type |
Residential |
| Subtype |
Single Family Residence |
| Structure Size |
1,487 |
| Lot Size |
5,733 |
| Year Built |
1942 |
Listing information courtesy of: AIHUA ZHOU, REALTY MASTERS & ASSOC., INC.. *Based on information from the Association of REALTORS/Multiple Listing as of Nov 12th, 2024 at 2:27 PM and/or other sources. Display of MLS data is deemed reliable but is not guaranteed accurate by the MLS. All data, including all measurements and calculations of area, is obtained from various sources and has not been, and will not be, verified by broker or MLS. All information should be independently reviewed and verified for accuracy. Properties may or may not be listed by the office/agent presenting the information.


















