5571 Clover Hill Drive, Yorba Linda, CA 92886
-
Listed Price :
$4,350,000
-
Beds :
5
-
Baths :
8
-
Property Size :
6,863 sqft
-
Year Built :
2015
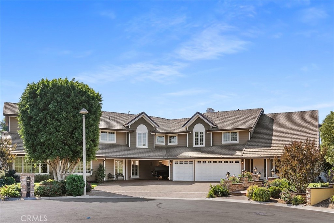
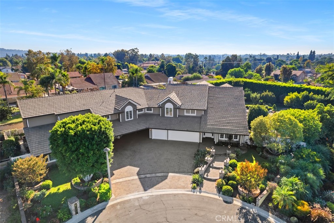
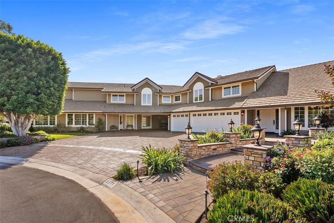
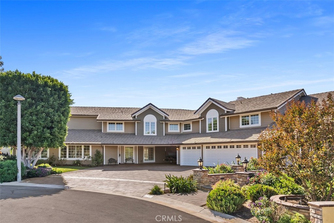
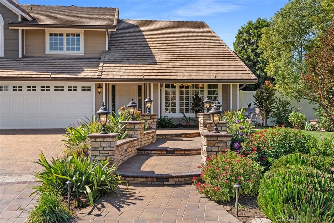
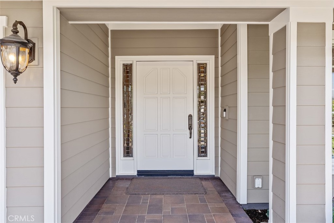
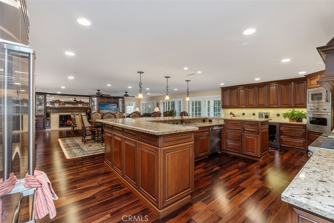
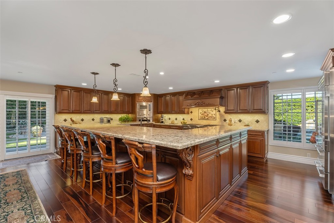
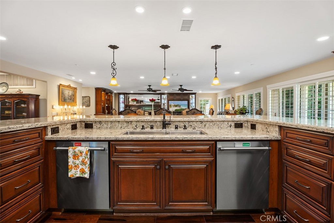
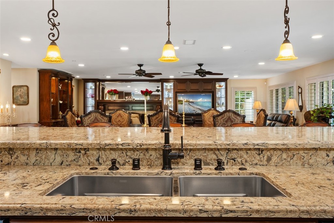
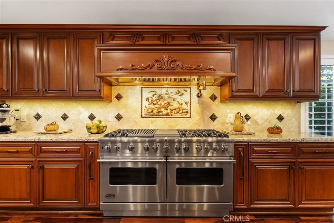
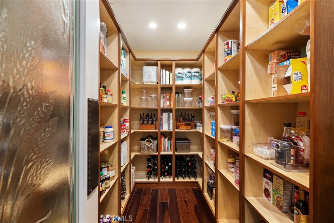
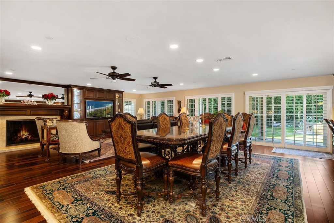
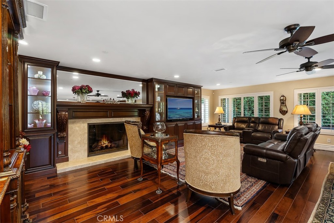
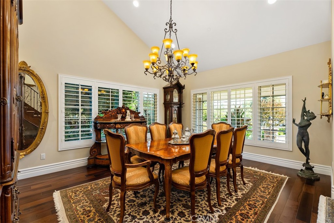
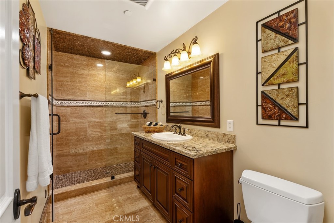
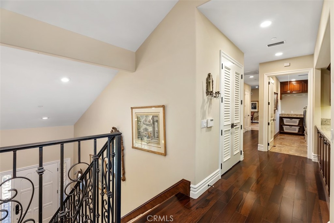
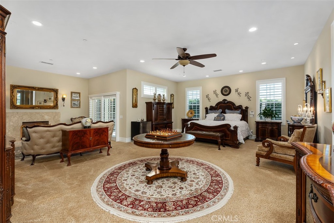
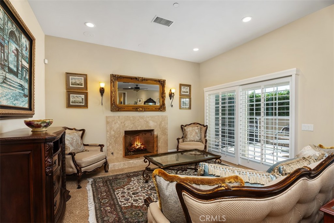
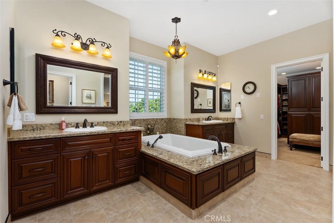
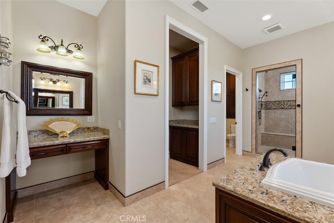
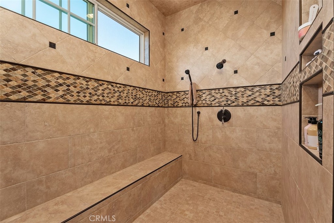
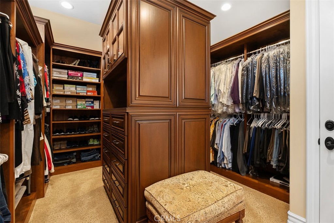
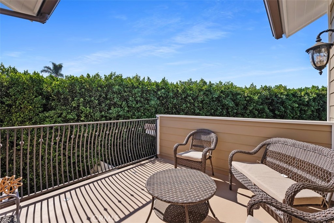
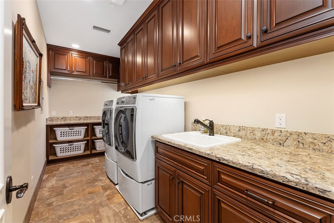
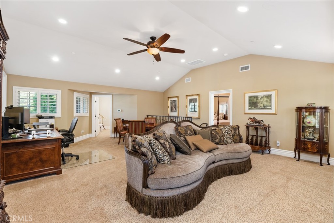
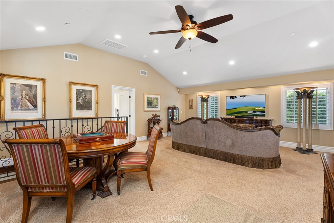
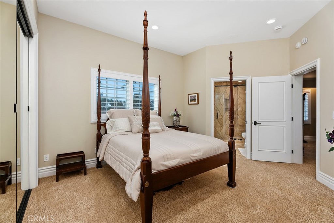
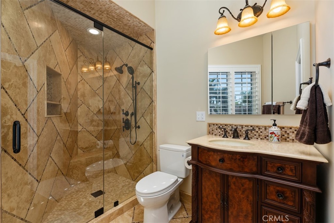
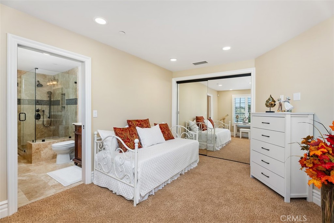

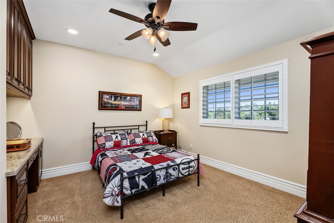
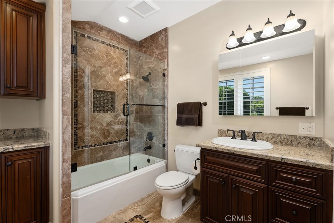
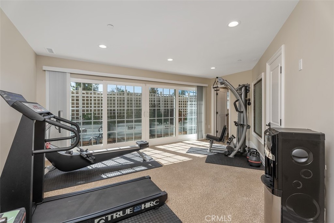
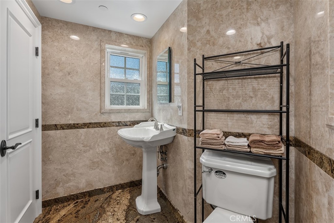
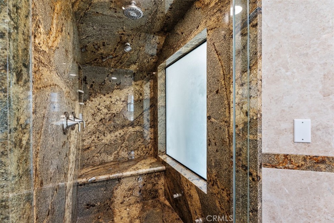
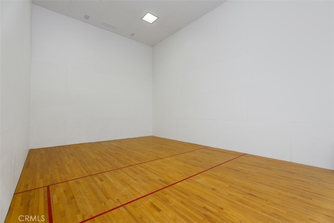
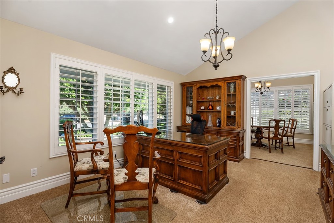
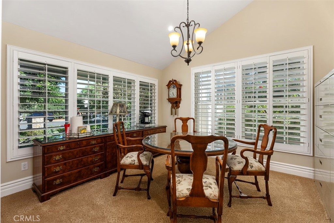
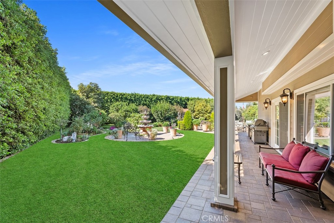
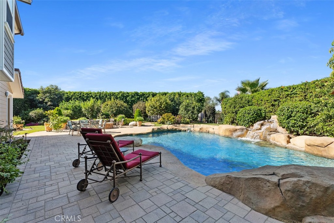
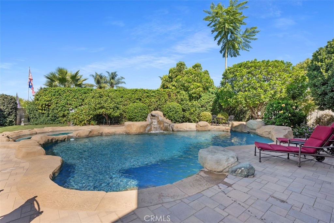
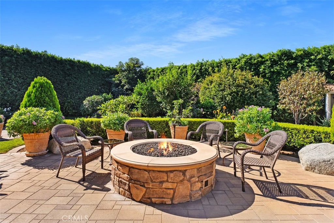
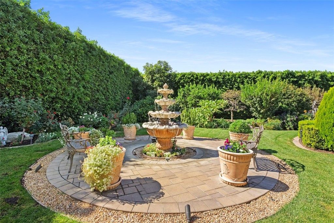
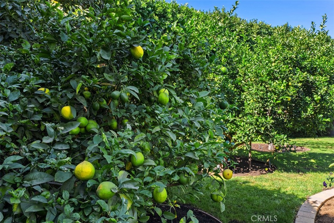
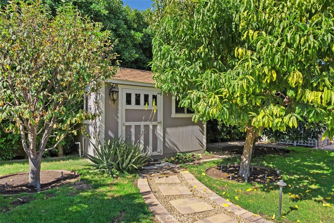
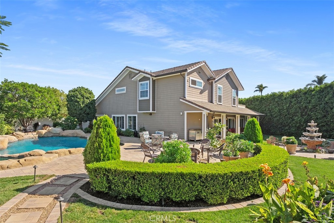
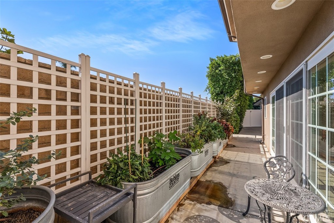
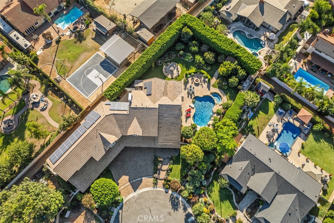
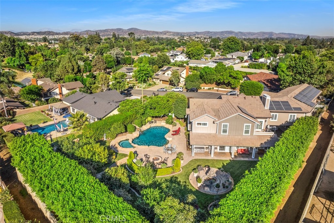
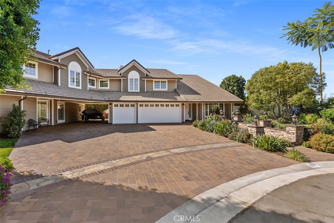
Property Description
Welcome to 5571 Clover Hill Drive, an exquisite estate nestled in the heart of Yorba Linda near the newly developed YL Town Center and infinite recreation. This elegant traditional residence, meticulously remodeled in 2015, offers a harmonious blend of modern luxury and timeless sophistication.
Spanning over 6800 square feet, this home boasts five spacious bedrooms, all with beautifully appointed ensuite bathrooms, providing ample space for relaxation and rejuvenation. The primary bedroom boasts high ceilings, a custom built walk-in closet that once served as a bedroom, soaking tub and oversized dual head steam shower with custom tile bench, and a large sitting area to enjoy a glass of wine by the fireplace.
Interiors are adorned with high-end wood finishes, 7" baseboards, plantation shutters and thoughtfully designed tile work that enhance the home's grandeur. Each room is a testament to fine craftsmanship, ensuring a living experience that is both luxurious and welcoming. The downstairs great room allows for both relaxation or grand hosting events. The kitchen is equipped with Viking Range/Ovens + Sub-Zero Warming Drawers and other restaurant grade appliances, walk-in pantry with custom shelving, a long butler's station.
The allure of this property extends beyond its walls. Situated on a generous 22,000-square-foot lot, the outdoor space is a verdant paradise. Mature stone fruit, citrus and avocado trees grace the landscape, alongside blueberry bushes and planters ready for harvesting greens, vegetables, and berries. This lush garden offers a serene retreat, perfect for those who appreciate the beauty of nature and the joy of homegrown produce. The oversized fire pit is perfect for nighttime gatherings to enjoy this private outdoor experience. The large rock pool, oversized hot tub, tranquil waterfall, and garden fountain complement the garden setting and fill the yard with a settling soundscape.
Infinite utility. The home features a second upstairs great room surrounded by the secondary bedrooms, an indoor racquetball court, and large downstairs office that could be converted to a granny-flat and living space. A second downstairs bedroom is staged for home workouts with a beautiful custom waterfall shower wrapped in granite and marble. This shower also doubles as a steam room.
5571 Clover Hill Drive is more than a home; it is a sanctuary where elegance meets tranquility, inviting you to create cherished memories for years to come.
Interior Features
| Laundry Information |
| Location(s) |
Washer Hookup, Electric Dryer Hookup, Gas Dryer Hookup, Laundry Room |
| Kitchen Information |
| Features |
Butler's Pantry, Kitchen Island, Kitchen/Family Room Combo, Pots & Pan Drawers, Quartz Counters, Remodeled, Self-closing Cabinet Doors, Self-closing Drawers, Updated Kitchen, Walk-In Pantry |
| Bedroom Information |
| Features |
Bedroom on Main Level |
| Bedrooms |
5 |
| Bathroom Information |
| Bathrooms |
8 |
| Flooring Information |
| Material |
Carpet, Tile, Wood |
| Interior Information |
| Features |
Breakfast Bar, Built-in Features, Ceiling Fan(s), Eat-in Kitchen, High Ceilings, Multiple Staircases, Pantry, Pull Down Attic Stairs, Quartz Counters, Recessed Lighting, Wired for Data, Wired for Sound, Bedroom on Main Level, Instant Hot Water, Primary Suite, Utility Room, Walk-In Pantry, Walk-In Closet(s) |
| Cooling Type |
Central Air |
Listing Information
| Address |
5571 Clover Hill Drive |
| City |
Yorba Linda |
| State |
CA |
| Zip |
92886 |
| County |
Orange |
| Listing Agent |
Kenneth Farah DRE #01954204 |
| Courtesy Of |
Compass |
| List Price |
$4,350,000 |
| Status |
Active |
| Type |
Residential |
| Subtype |
Single Family Residence |
| Structure Size |
6,863 |
| Lot Size |
22,000 |
| Year Built |
2015 |
Listing information courtesy of: Kenneth Farah, Compass. *Based on information from the Association of REALTORS/Multiple Listing as of Nov 13th, 2024 at 8:17 PM and/or other sources. Display of MLS data is deemed reliable but is not guaranteed accurate by the MLS. All data, including all measurements and calculations of area, is obtained from various sources and has not been, and will not be, verified by broker or MLS. All information should be independently reviewed and verified for accuracy. Properties may or may not be listed by the office/agent presenting the information.



















































