29461 Via Valverde, Laguna Niguel, CA 92677
-
Listed Price :
$1,295,000
-
Beds :
3
-
Baths :
2
-
Property Size :
1,628 sqft
-
Year Built :
1966
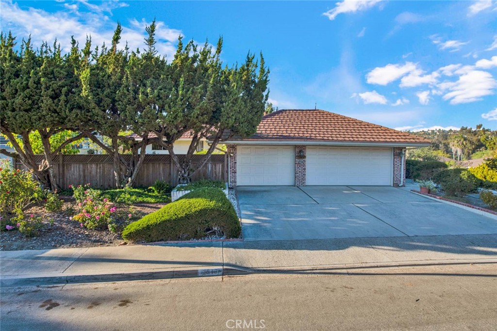
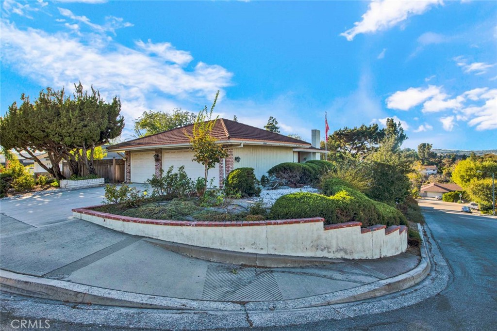
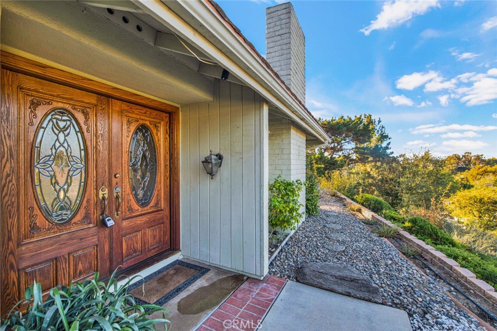
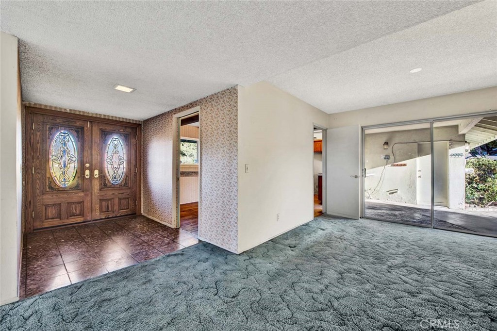
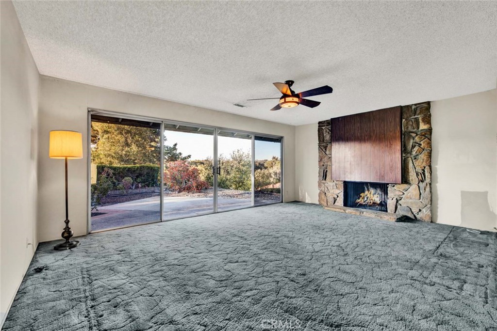
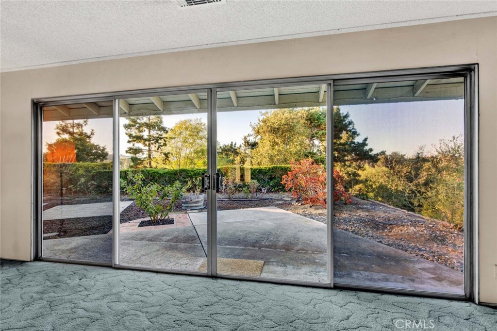

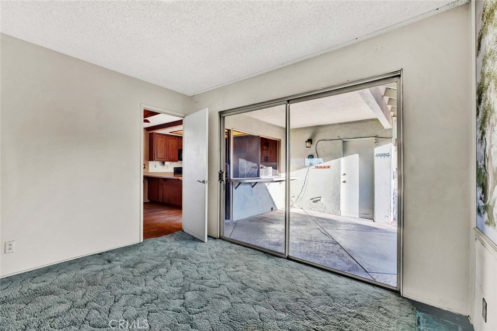
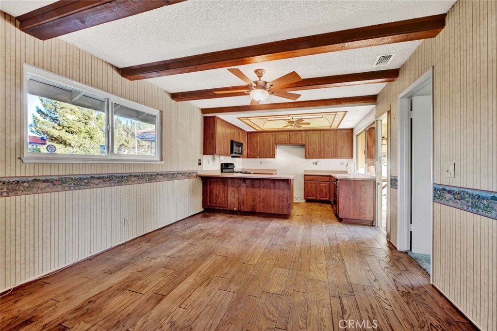
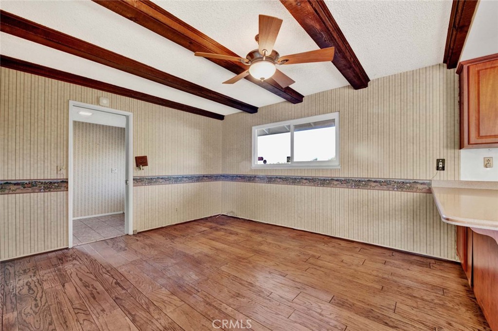
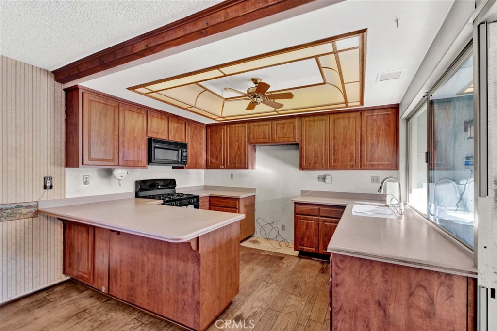
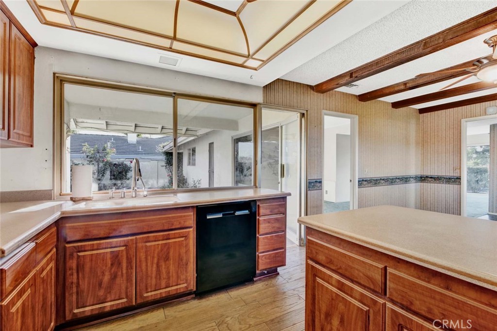
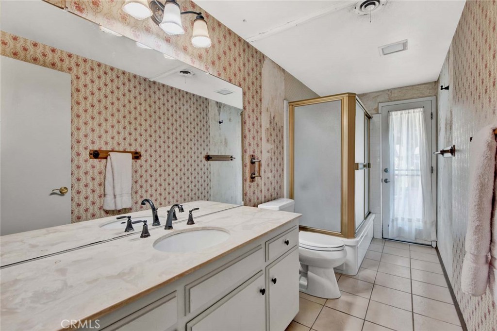
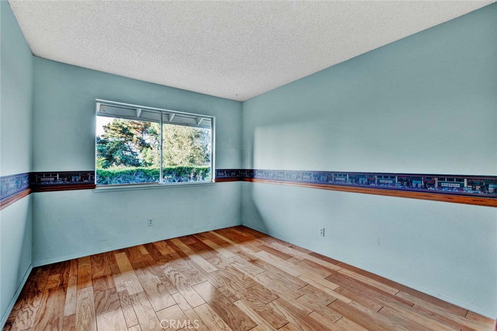
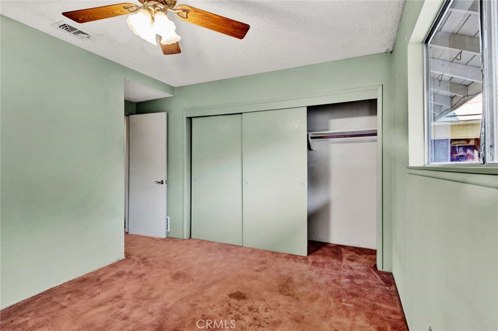
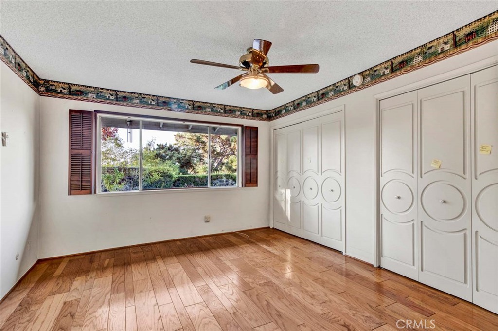
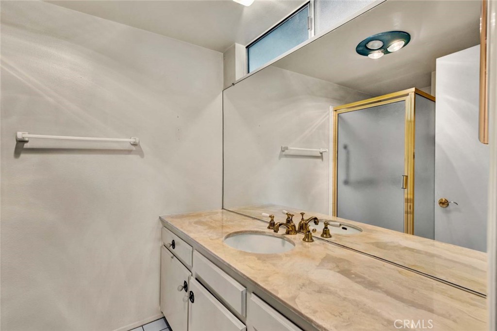

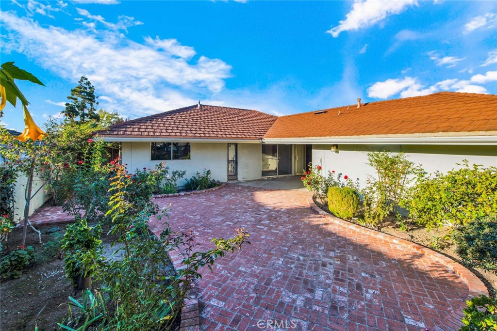
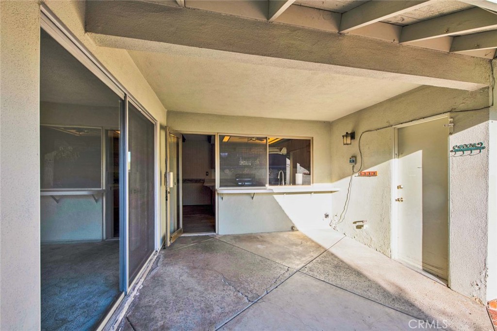
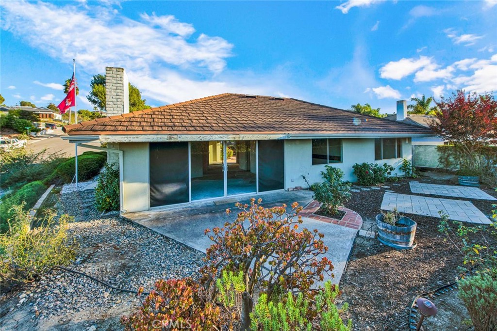
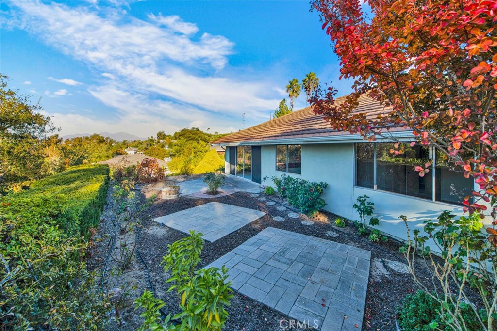
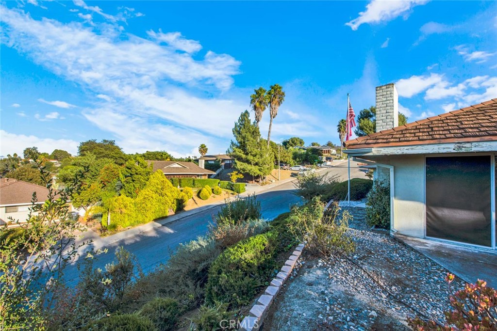
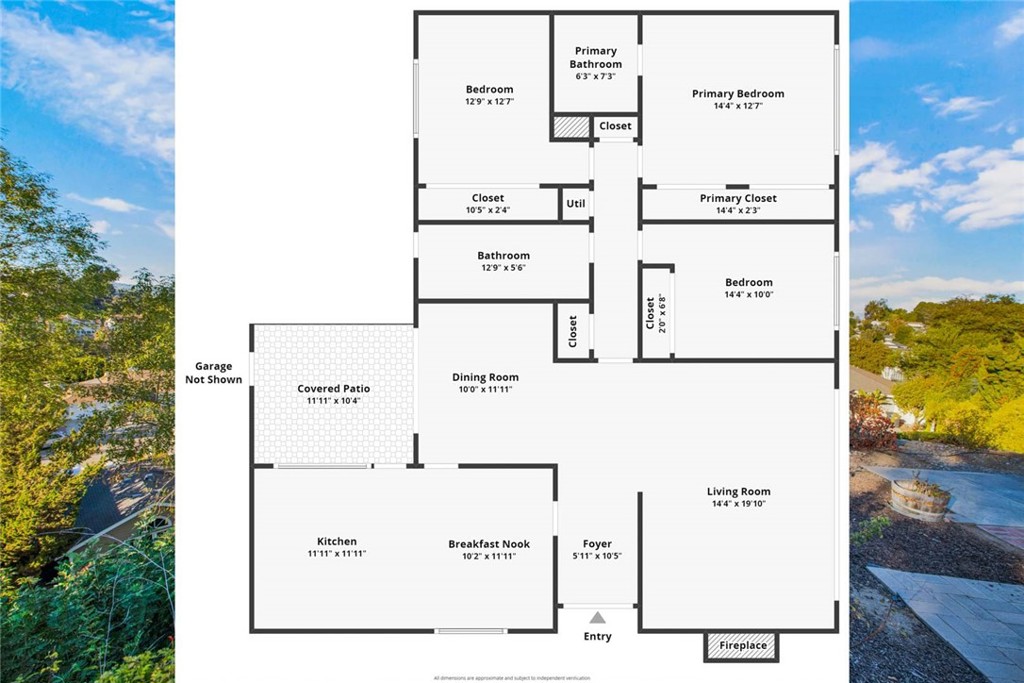
Property Description
Here is a Lovely cul-de-sac, corner location home with a brick, front patio accessed from the kitchen as well as the dining room area and attached to an oversized 3 car garage. The side entry allows one to view the city and beyond. The single level structure in the sought after Niguel Hills community is well maintained by the near original owners who have enjoyed the different changes in the kitchen, roof install, furnace and air conditioning plus exterior patios. There are many opportunities for updating the home. The La Plata City Park is a block away and the Charter School like wise. The YMCA, Community Center, Senior Center along with the County Park are a short distance away and the Dana Point Harbor, Salt Creek Beach are close by not to mention the tollway and freeway are also close. The location is in the middle portion of the city and has no association or Mello Roos tax addons. You will want to make this home your own. ENJOY!!!
Interior Features
| Laundry Information |
| Location(s) |
In Garage |
| Kitchen Information |
| Features |
Kitchen/Family Room Combo |
| Bedroom Information |
| Features |
Bedroom on Main Level, All Bedrooms Down |
| Bedrooms |
3 |
| Bathroom Information |
| Features |
Separate Shower, Tub Shower |
| Bathrooms |
2 |
| Flooring Information |
| Material |
Carpet, Wood |
| Interior Information |
| Features |
Breakfast Bar, Ceiling Fan(s), Unfurnished, All Bedrooms Down, Bedroom on Main Level, Main Level Primary |
| Cooling Type |
Central Air |
Listing Information
| Address |
29461 Via Valverde |
| City |
Laguna Niguel |
| State |
CA |
| Zip |
92677 |
| County |
Orange |
| Listing Agent |
Judy Whitelock DRE #00797770 |
| Courtesy Of |
RE/MAX Select One |
| List Price |
$1,295,000 |
| Status |
Active |
| Type |
Residential |
| Subtype |
Single Family Residence |
| Structure Size |
1,628 |
| Lot Size |
12,410 |
| Year Built |
1966 |
Listing information courtesy of: Judy Whitelock, RE/MAX Select One. *Based on information from the Association of REALTORS/Multiple Listing as of Nov 10th, 2024 at 11:56 PM and/or other sources. Display of MLS data is deemed reliable but is not guaranteed accurate by the MLS. All data, including all measurements and calculations of area, is obtained from various sources and has not been, and will not be, verified by broker or MLS. All information should be independently reviewed and verified for accuracy. Properties may or may not be listed by the office/agent presenting the information.
























