2719 S Del Norte Avenue, Ontario, CA 91761
-
Listed Price :
$765,000
-
Beds :
4
-
Baths :
2
-
Property Size :
1,733 sqft
-
Year Built :
1980
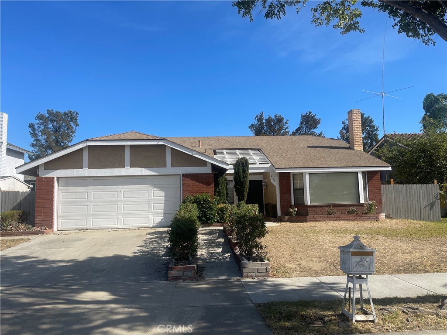
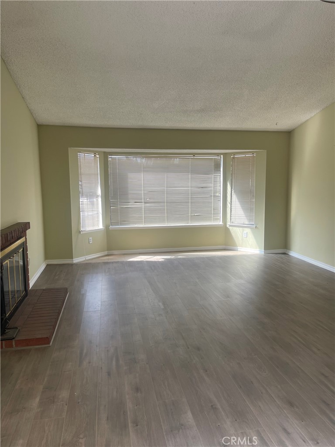
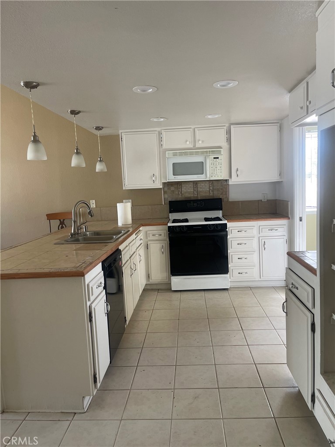
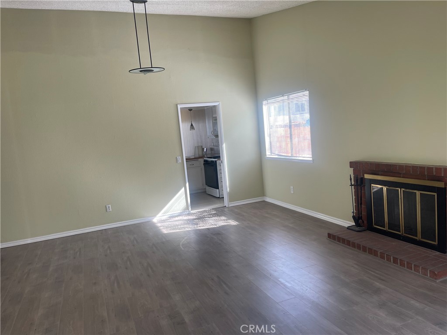
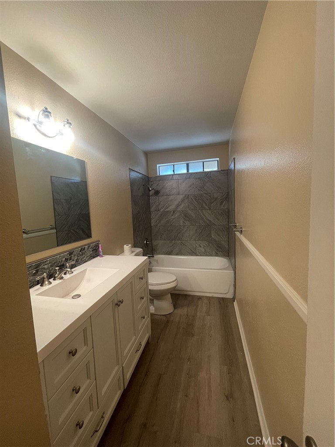
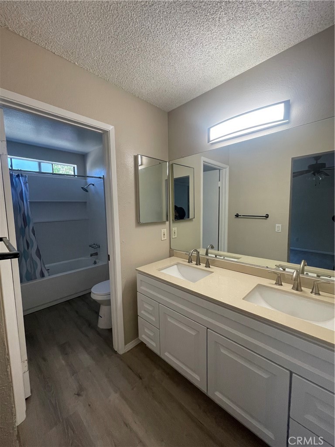
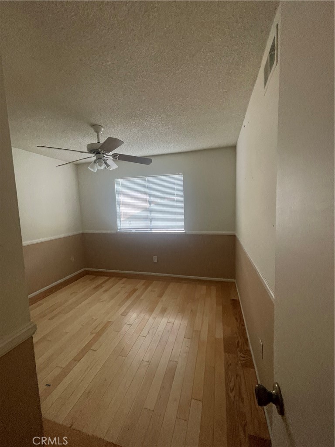
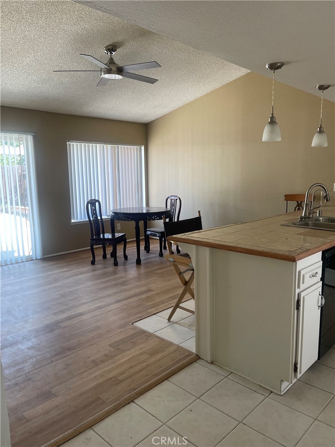

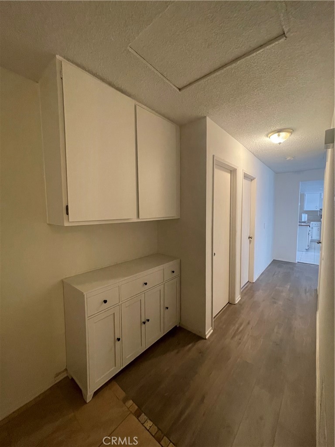
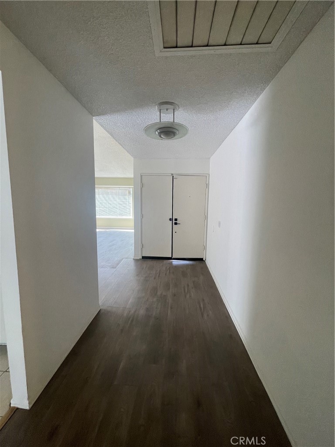
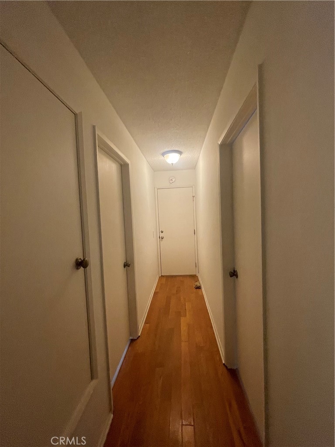
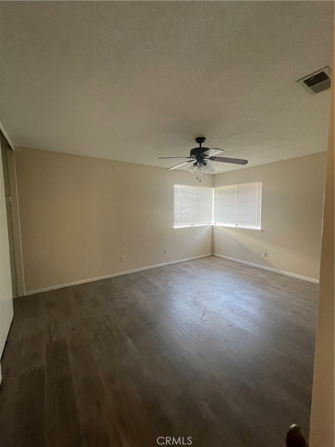
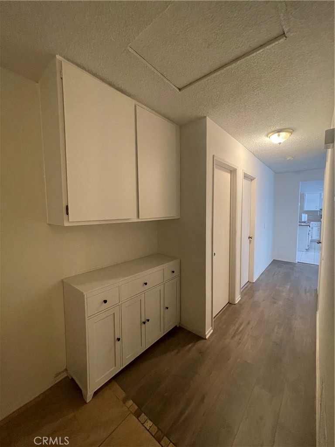

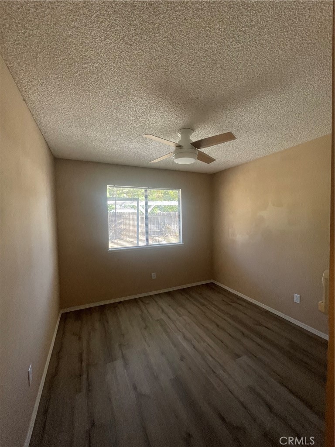
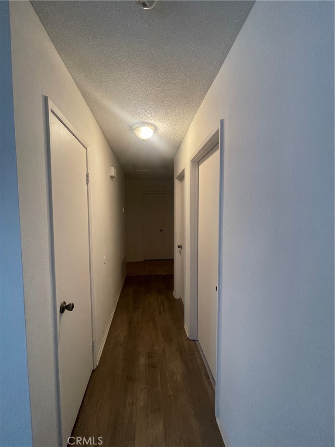
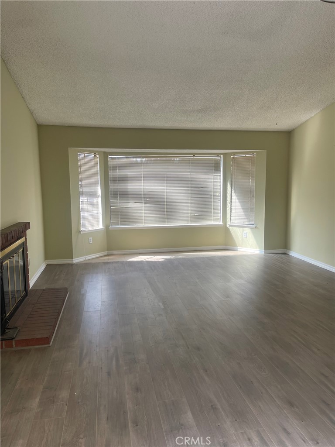
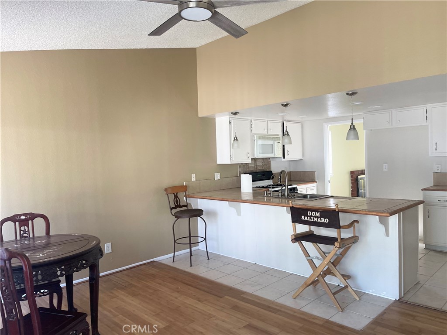
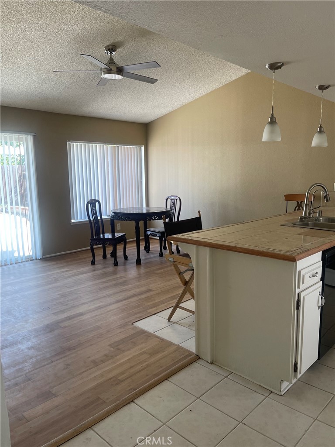
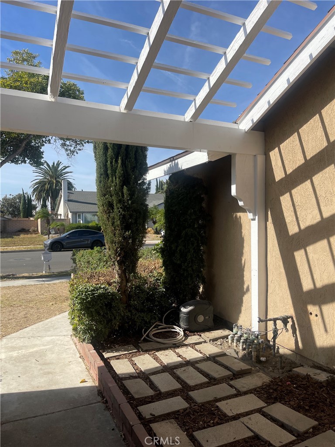
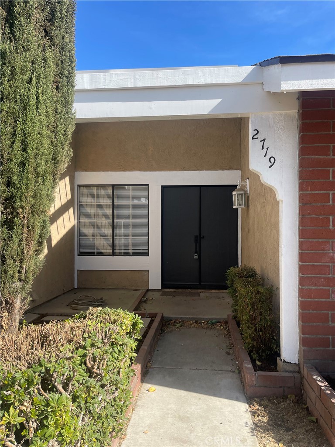
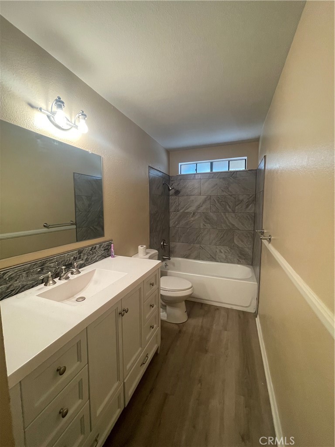
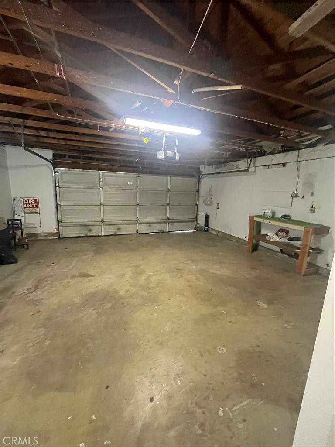
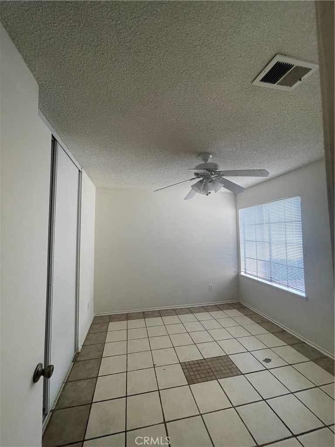
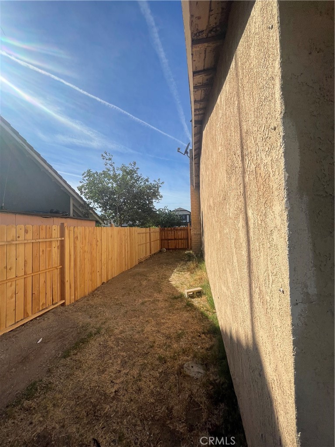
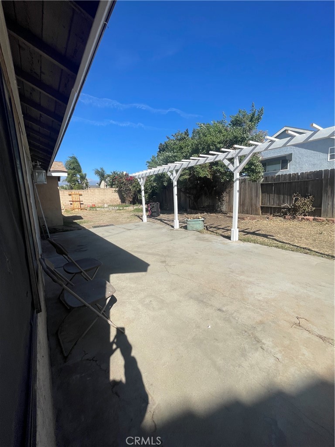
Property Description
Newly Remodeled Four Bedroom with Two Bathroom with Open floorplan Single Story House. Living Space offers open and spacious floor plan that maximizes natural light and flow between room. Interior has been recently repainted and with some areas with newer flooring making home ready to move in. Large Livingroom area with fireplace, Vaulted Ceilings, and Large Front Window looking outwards on front lawn. Open Kitchen area with ample lighting and counters overhang for barstool sitting overlooking into Dining Area with glass sliding door with view of backyard. Home Front offers Nice Entry Area with partial Covered offering More natural light at front porch leading up from walkway. Two Car Garage with extra Storage Space and Area for Full Washer and Dryer and new Garage Door Opener. Large yard offering many possibilities for landscaping, outdoor entertainment, or potential expansion.
Interior Features
| Laundry Information |
| Location(s) |
In Garage |
| Bedroom Information |
| Features |
Bedroom on Main Level, All Bedrooms Down |
| Bedrooms |
4 |
| Bathroom Information |
| Bathrooms |
2 |
| Flooring Information |
| Material |
Bamboo, Laminate, Tile, Wood |
| Interior Information |
| Features |
All Bedrooms Down, Bedroom on Main Level, Main Level Primary |
| Cooling Type |
Central Air |
Listing Information
| Address |
2719 S Del Norte Avenue |
| City |
Ontario |
| State |
CA |
| Zip |
91761 |
| County |
San Bernardino |
| Listing Agent |
Lewis Butler DRE #01312601 |
| Courtesy Of |
Cali Diamond Homes |
| List Price |
$765,000 |
| Status |
Active |
| Type |
Residential |
| Subtype |
Single Family Residence |
| Structure Size |
1,733 |
| Lot Size |
7,300 |
| Year Built |
1980 |
Listing information courtesy of: Lewis Butler, Cali Diamond Homes. *Based on information from the Association of REALTORS/Multiple Listing as of Nov 10th, 2024 at 11:56 PM and/or other sources. Display of MLS data is deemed reliable but is not guaranteed accurate by the MLS. All data, including all measurements and calculations of area, is obtained from various sources and has not been, and will not be, verified by broker or MLS. All information should be independently reviewed and verified for accuracy. Properties may or may not be listed by the office/agent presenting the information.



























