-
Listed Price :
$1,435,000
-
Beds :
4
-
Baths :
4
-
Property Size :
2,564 sqft
-
Year Built :
1997
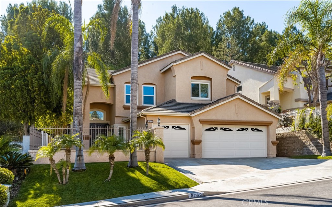
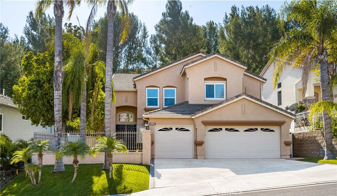
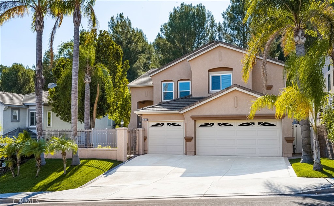
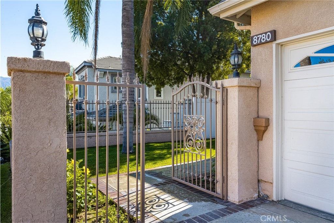
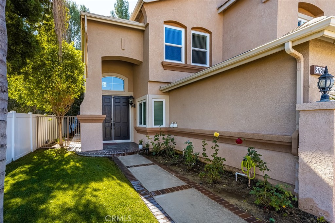
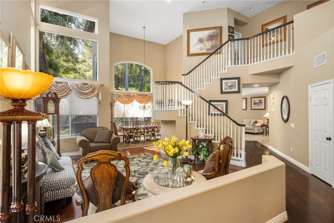
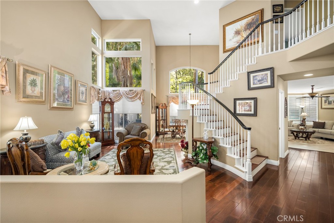
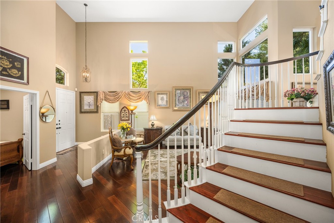
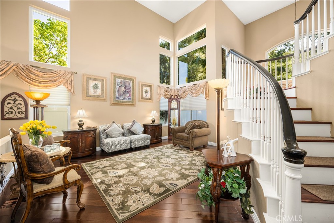
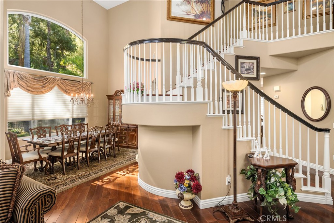
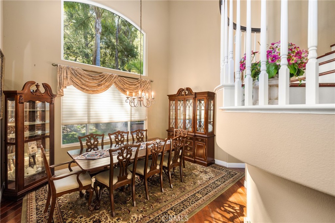

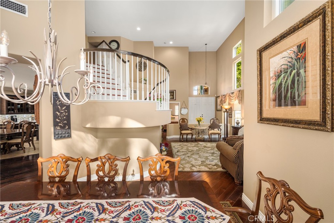

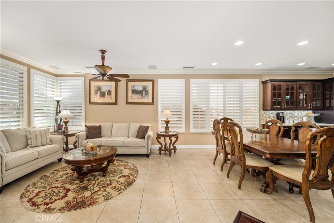
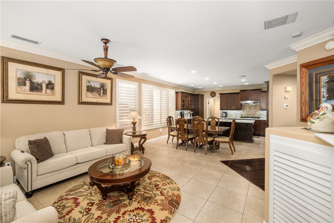
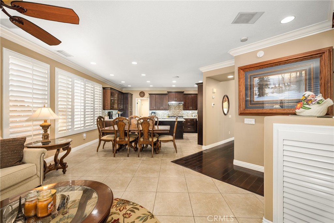
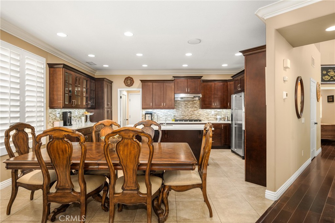
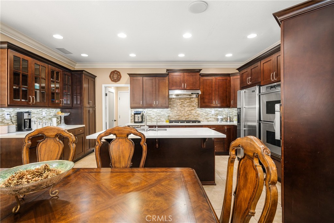
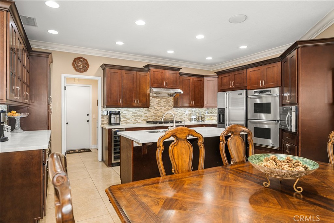
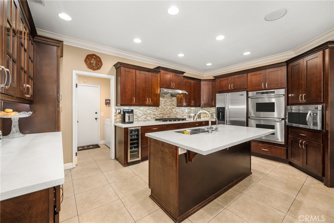
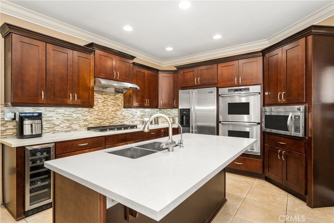
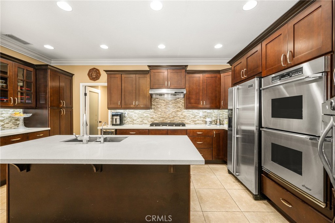
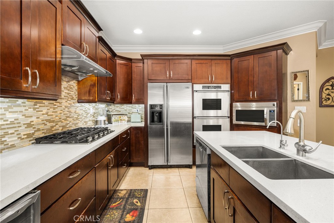
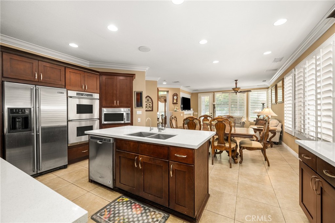
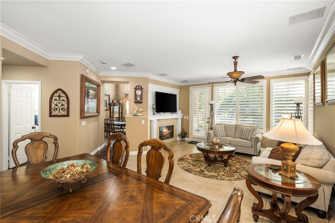
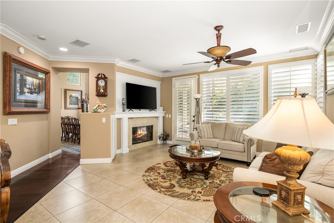
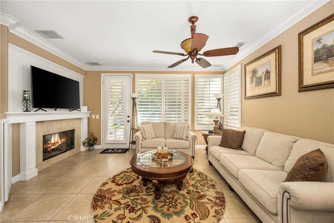
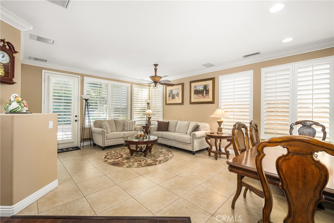
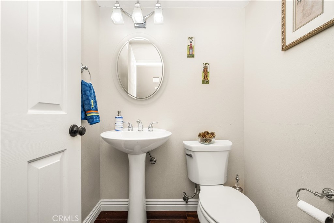
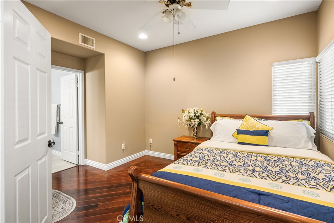
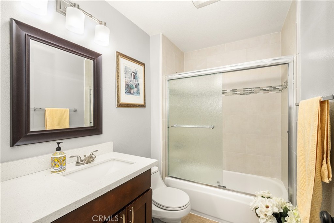
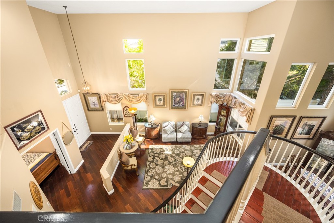
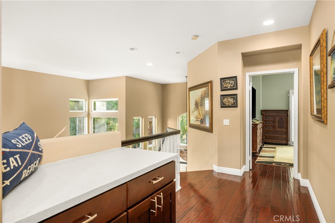
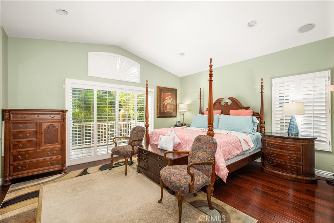
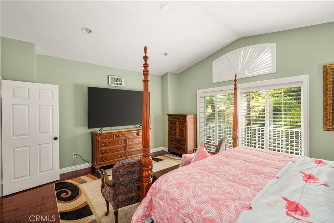
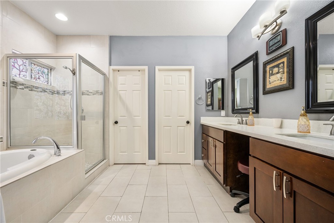
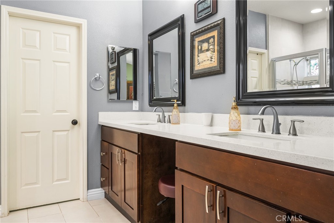
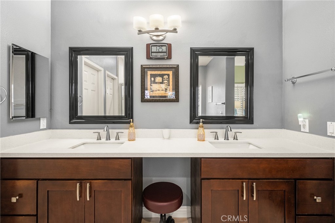
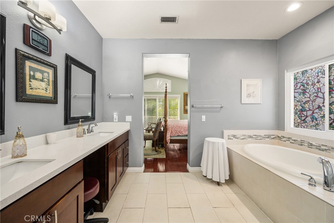
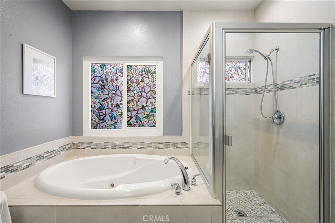
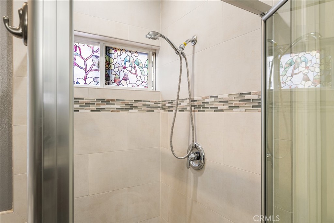
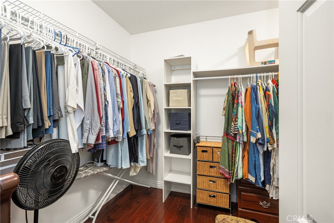
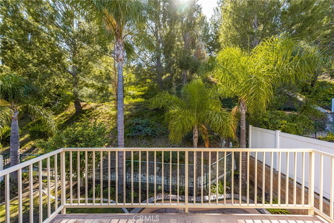
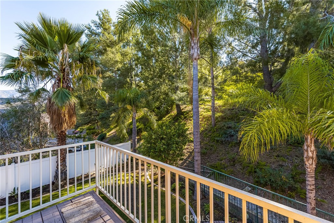
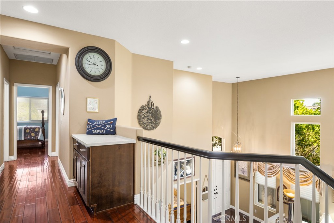
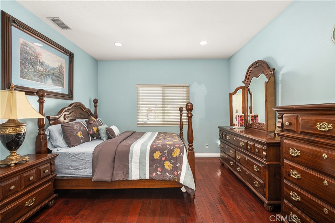
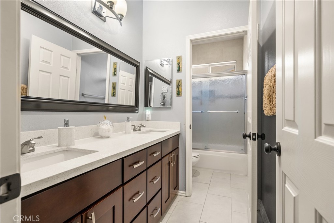
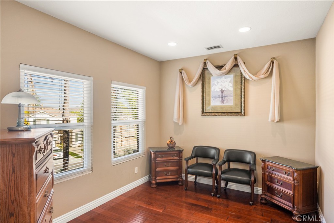
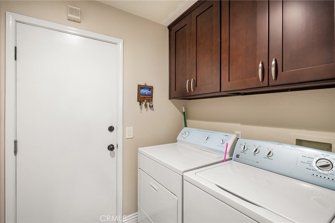
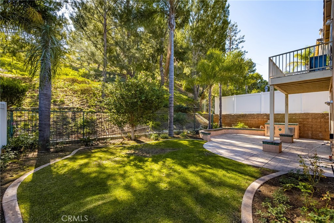
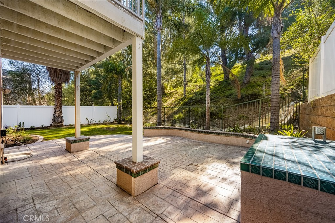
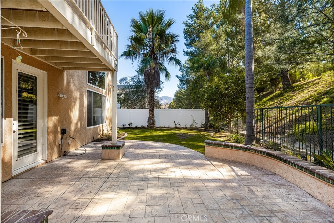
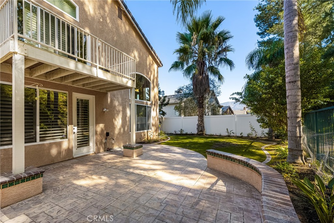
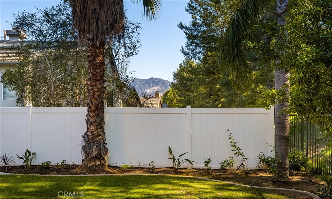
Property Description
Beautiful 2 Story Home, Great Curb Appeal With Front Courtyard, Double Door Entry, Dramatic Ceilings Throughout the Formal Living & Dining Rooms, Nice Family Room With Gas Burning Fireplace, Large Kitchen Area With Ample Cabinetry, Quartz Countertops, Breakfast Counter, and Breakfast Nook Area, Appliances Include: Double Oven, Dishwasher, Refrigerator, Gas Burning Cooktop, Beverage Cooler, Microwave, and Water Purifying System, 4 Bedrooms, 3.5 Bathrooms, 4th Bedroom Is On The Main Floor and Currently Does Not Have a Closet Door, Approximately 2,564 Square Feet Of Living Space, All Remodeled Kitchen & Bathrooms, Upgraded Tile & Wood Floorings Throughout, Primary Suite With Separate Jacuzzi Tub, Standing Shower, Large Walk-In Closet, Dual Vanity Sinks, and a Balcony To Enjoy The Beautiful View of Back Hillside Trees & Greenbelt, Interior Laundry Room With Utility Sink, Window Coverings Include: Custom Drapes, Shutters, and Blinds, Beautiful Crown Moldings, and Ceiling Fans, Nice Backyard With Stamped Concrete, Covered Patio, and Grassy Area, This Home Is Secured With Block Wall, Wrought Iron, and Vinyl Fencing, 3 Car Side By Side Attached Garage With Storage Shelving, and Electric Vehicle Charging Station, Rain Gutters, Brand New Furnace and A/C Condenser, Built In 1997, Approximately 5,669 Square Foot Lot, Minutes to Shopping Center, Nearby Park, Hiking Trail, and Elementary School
Interior Features
| Laundry Information |
| Location(s) |
Washer Hookup, Inside, Laundry Room |
| Kitchen Information |
| Features |
Kitchen Island, Kitchen/Family Room Combo, Pots & Pan Drawers, Quartz Counters, Remodeled, Self-closing Drawers, Updated Kitchen |
| Bedroom Information |
| Features |
Bedroom on Main Level |
| Bedrooms |
4 |
| Bathroom Information |
| Features |
Bathroom Exhaust Fan, Bathtub, Closet, Dual Sinks, Enclosed Toilet, Full Bath on Main Level, Jetted Tub, Quartz Counters, Remodeled, Soaking Tub |
| Bathrooms |
4 |
| Flooring Information |
| Material |
Tile, Wood |
| Interior Information |
| Features |
Breakfast Bar, Built-in Features, Breakfast Area, Ceiling Fan(s), Crown Molding, Cathedral Ceiling(s), Separate/Formal Dining Room, High Ceilings, Pantry, Quartz Counters, Recessed Lighting, Two Story Ceilings, Bedroom on Main Level, Entrance Foyer, Primary Suite, Walk-In Closet(s) |
| Cooling Type |
Central Air |
Listing Information
| Address |
8780 E Banner Ridge Drive |
| City |
Anaheim Hills |
| State |
CA |
| Zip |
92808 |
| County |
Orange |
| Listing Agent |
Ben Elahi DRE #00949310 |
| Courtesy Of |
BHHS CA Properties |
| List Price |
$1,435,000 |
| Status |
Active |
| Type |
Residential |
| Subtype |
Single Family Residence |
| Structure Size |
2,564 |
| Lot Size |
5,669 |
| Year Built |
1997 |
Listing information courtesy of: Ben Elahi, BHHS CA Properties. *Based on information from the Association of REALTORS/Multiple Listing as of Nov 14th, 2024 at 12:22 AM and/or other sources. Display of MLS data is deemed reliable but is not guaranteed accurate by the MLS. All data, including all measurements and calculations of area, is obtained from various sources and has not been, and will not be, verified by broker or MLS. All information should be independently reviewed and verified for accuracy. Properties may or may not be listed by the office/agent presenting the information.























































