1155 W Remington Dr, Sunnyvale, CA 94087
-
Listed Price :
$2,298,000
-
Beds :
3
-
Baths :
2
-
Property Size :
1,300 sqft
-
Year Built :
1955
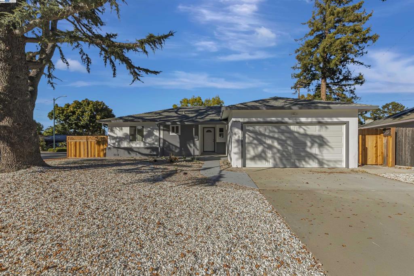
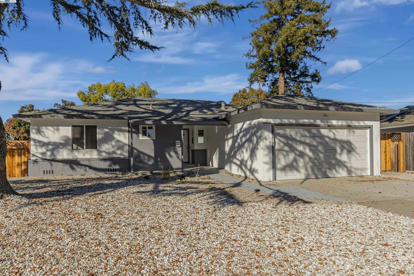
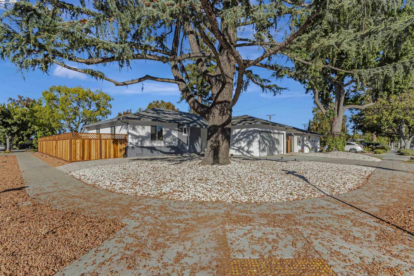
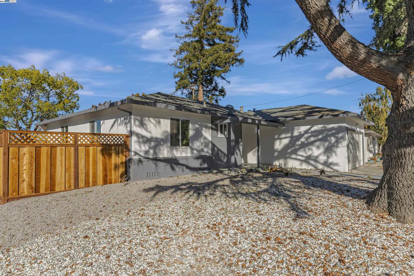
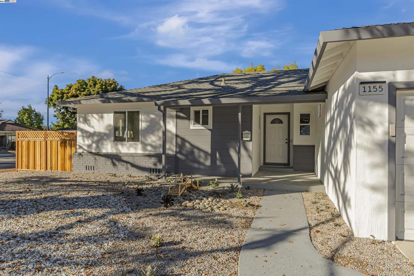
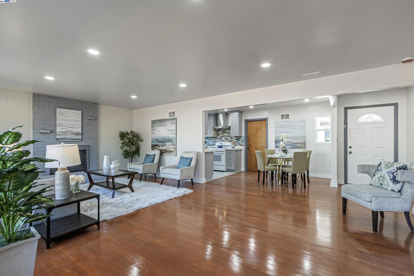
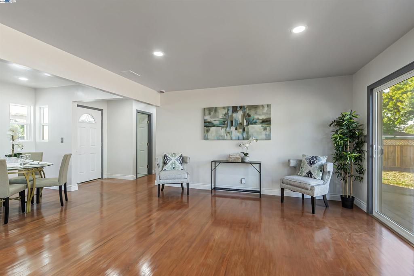

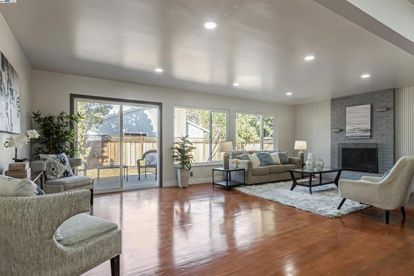
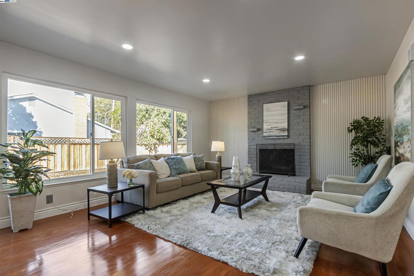
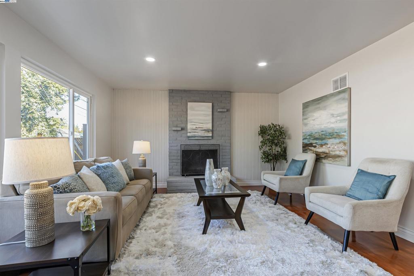
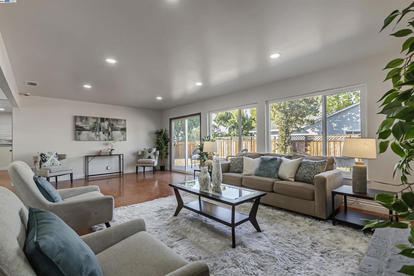
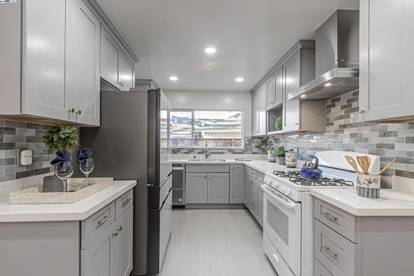
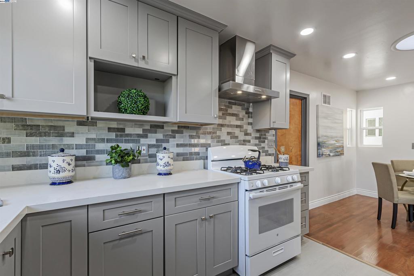

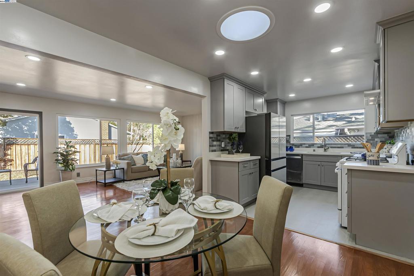

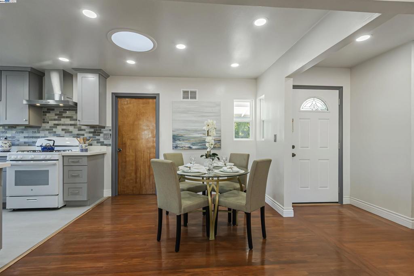

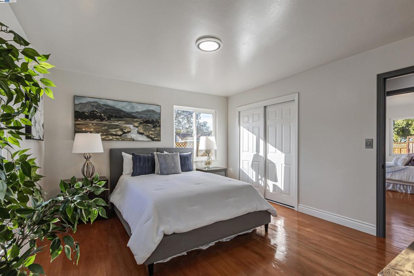
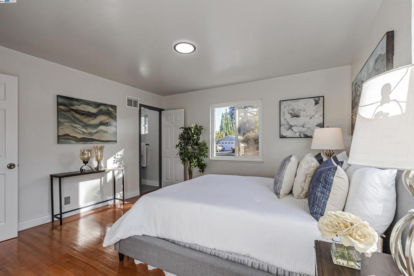
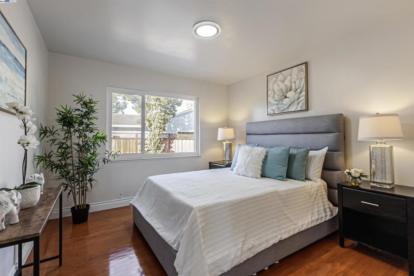
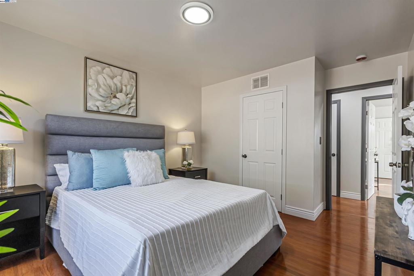
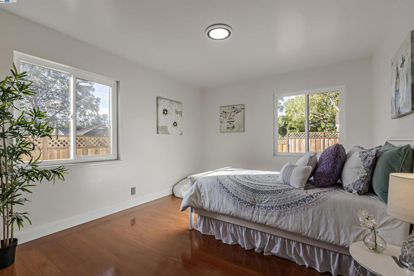
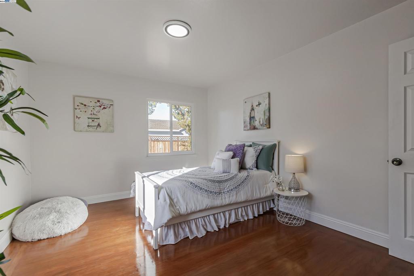
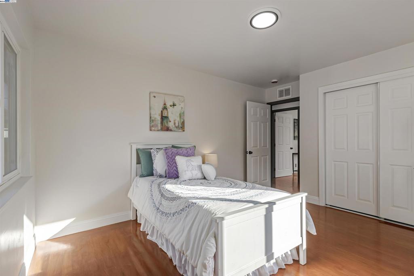

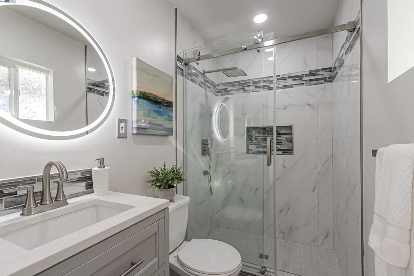
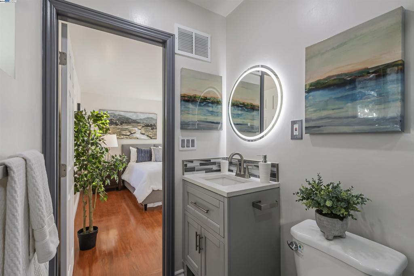
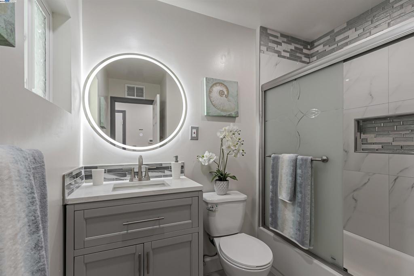
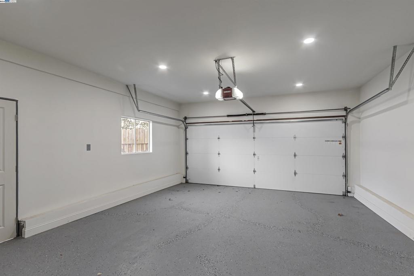
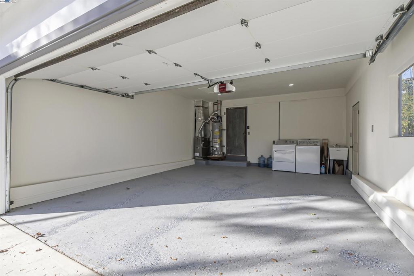

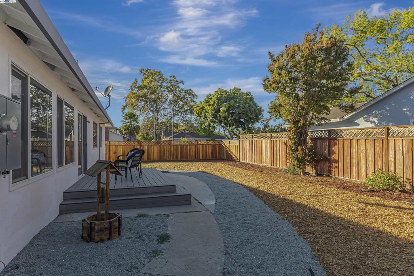
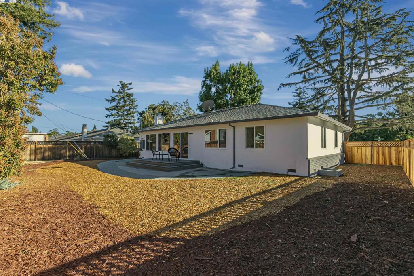
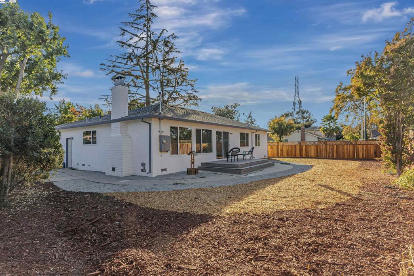
Property Description
Comfort and style in the heart of Silicon Valley and Sunnyvale’s coveted Cherry Chase neighborhood! Abundant natural light throughout! This completely updated executive home features an open-concept floor plan that effortlessly flows from the family room to the kitchen for daily leisure or hosting. Gleaming hardwood floors. Newly remodeled bathrooms and remodeled kitchen, including quartz countertops, new refrigerator, and stainless-steel appliances. Relax in the luxurious primary bedroom suite. Manicured yard with large deck for indoor/outdoor entertaining. Oversized two-car garage. New double-paned windows. Fresh interior and exterior paint. There is a new main electrical panel and much more. See disclosures for a complete list of updates. Top-rated schools, Cherry Chase Elementary, Sunnyvale Middle, Homestead High (buyer to verify). Neighborhood entrance to Stevens Creek Trail, a popular bike and walk path. Close proximity to vibrant downtown Sunnyvale. Easily commute to Apple, Microsoft, LinkedIn, Meta, Google, and Nvidia. A true find for those seeking an exceptional living experience.
Interior Features
| Kitchen Information |
| Features |
Remodeled, Updated Kitchen |
| Bedroom Information |
| Bedrooms |
3 |
| Bathroom Information |
| Bathrooms |
2 |
| Flooring Information |
| Material |
Vinyl, Wood |
Listing Information
| Address |
1155 W Remington Dr |
| City |
Sunnyvale |
| State |
CA |
| Zip |
94087 |
| County |
Santa Clara |
| Listing Agent |
Shawn Orias DRE #02172830 |
| Courtesy Of |
Alliance Bay Realty |
| List Price |
$2,298,000 |
| Status |
Active |
| Type |
Residential |
| Subtype |
Single Family Residence |
| Structure Size |
1,300 |
| Lot Size |
7,416 |
| Year Built |
1955 |
Listing information courtesy of: Shawn Orias, Alliance Bay Realty. *Based on information from the Association of REALTORS/Multiple Listing as of Nov 11th, 2024 at 7:18 PM and/or other sources. Display of MLS data is deemed reliable but is not guaranteed accurate by the MLS. All data, including all measurements and calculations of area, is obtained from various sources and has not been, and will not be, verified by broker or MLS. All information should be independently reviewed and verified for accuracy. Properties may or may not be listed by the office/agent presenting the information.




































