9031 Longford Way, El Dorado Hills, CA 95762
-
Listed Price :
$925,000
-
Beds :
6
-
Baths :
3
-
Property Size :
2,936 sqft
-
Year Built :
2002
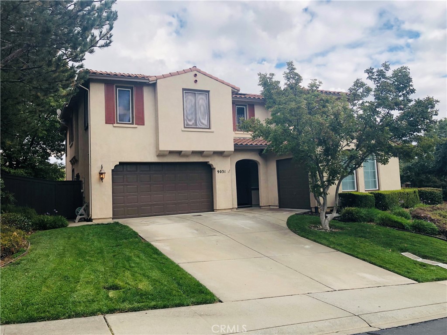
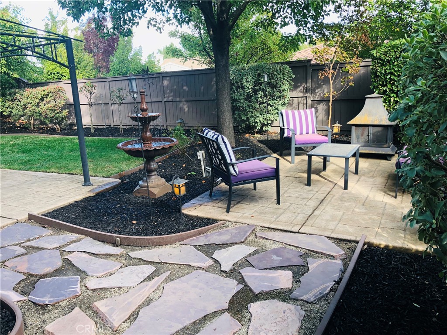
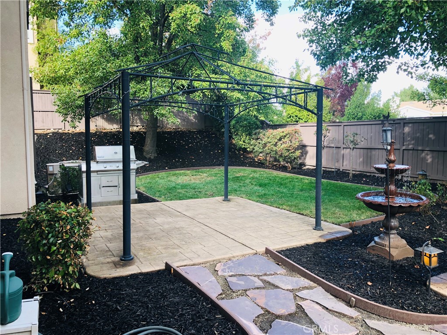
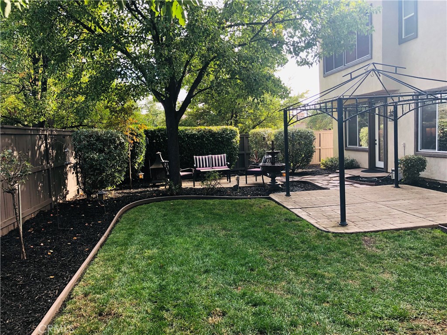
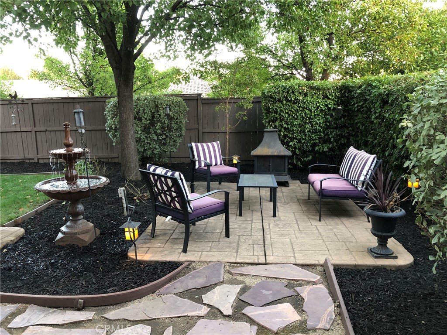
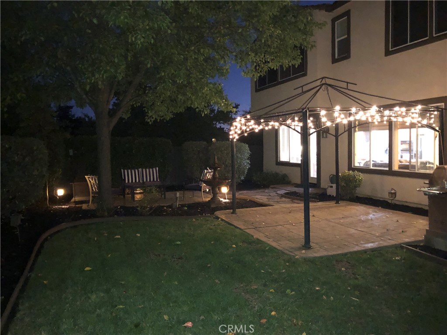
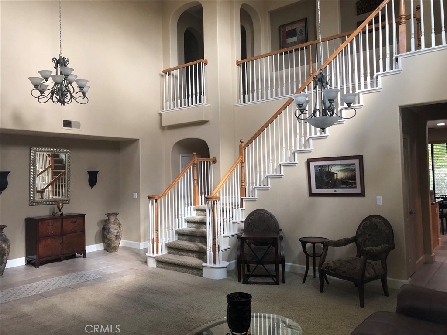
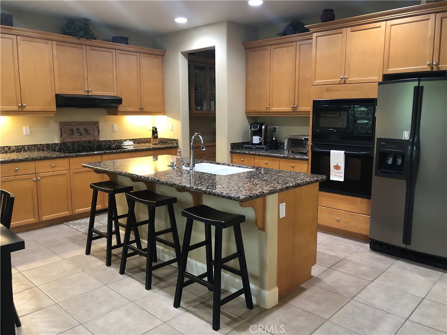
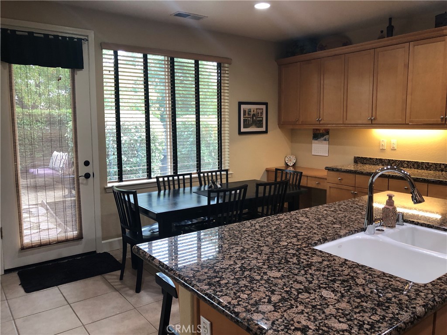
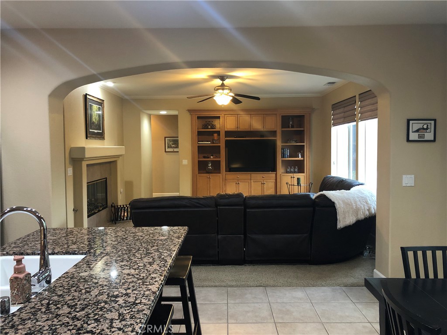
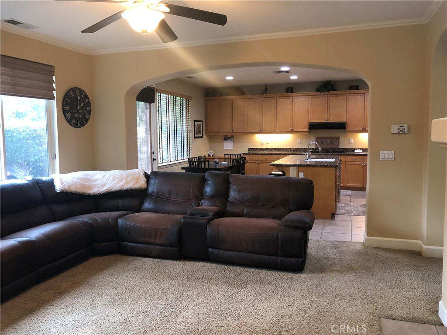
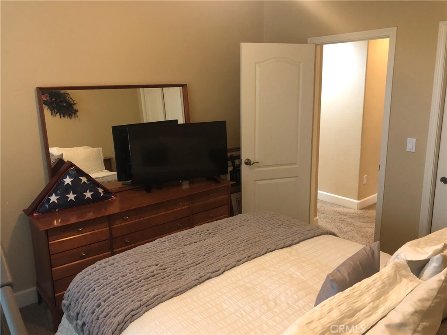
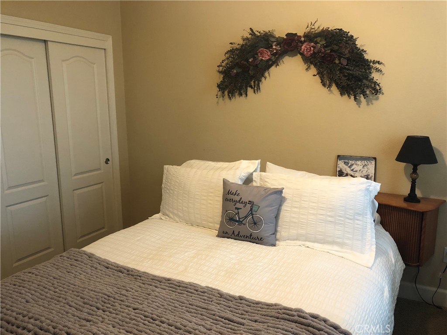
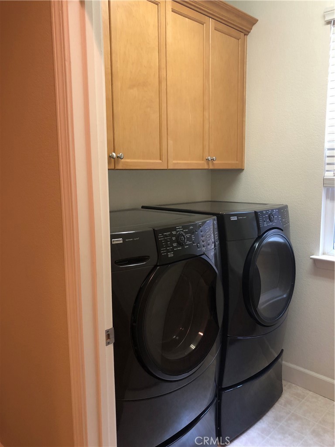
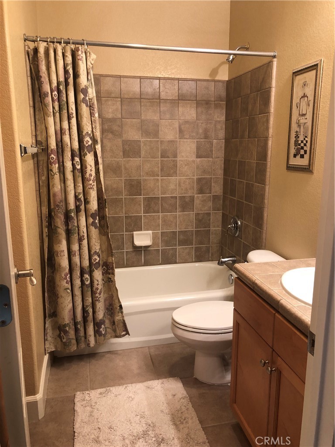
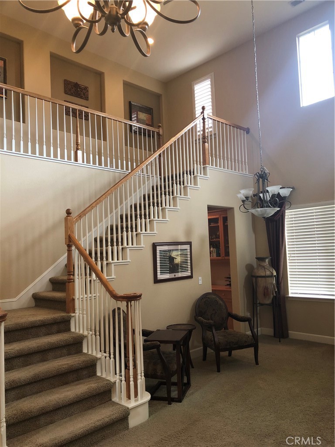
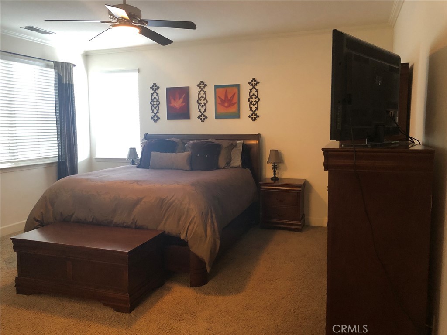
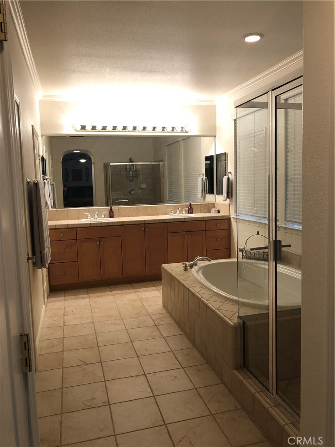
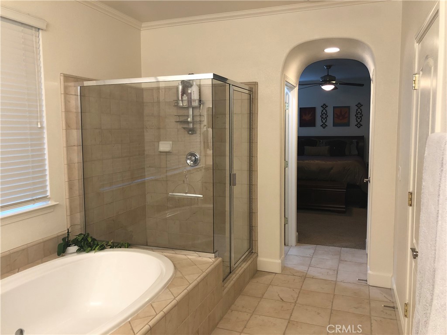
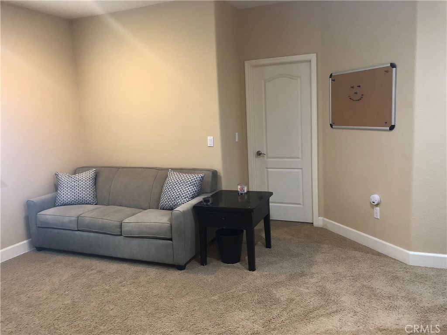
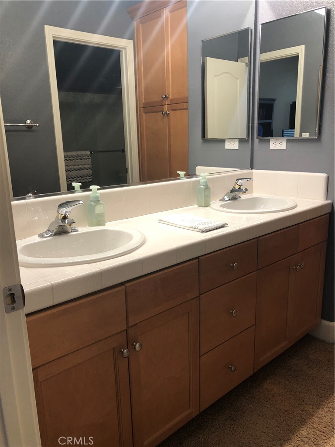
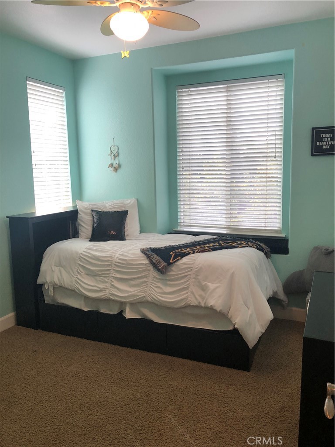
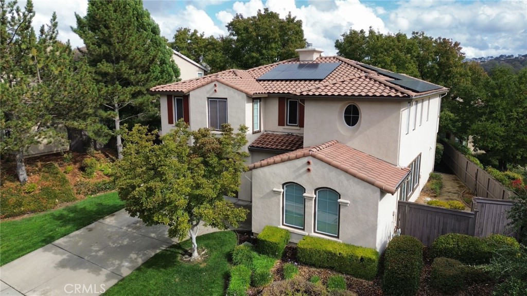
Property Description
Gorgeous Serrano area, 5 bedroom, 3 full bath, home that is available for the first time since new. Fantastic large corner lot with neighbors on only two sides adds to the privacy. Come see one of the most popular floor plans in the area. This almost 3000 square foot home is set up for a large family and entertaining. There is a convenient guest bedroom and bath on the first floor. Step into the entry adjacent to the large formal living/dining area with vaulted ceilings. The entry leads you into the family room off the expansive kitchen complete with a large center island, breakfast bar, and eating area. There is a wine bar and pantry conveniently located off the kitchen. The handsome staircase will lead you upstairs to the large master suite with its own bathroom with a double sink, separate shower and oval tub. The other three bedrooms are located down the upper hall for complete privacy. There is a loft with a closet that could be used for the sixth bedroom. The front yard is fully landscaped and maintained by the HOA. The rear yard is very private with mature trees, plants, and grass. There are two patios and flagstone walks. There is a two car garage and a separate single car garage along with 4-car off street parking. The corner lot allows more parking in front and on the side. The home has a solar electrical system for low energy bills. This home is extremely well maintained and shows like new. Call to view today.
Interior Features
| Laundry Information |
| Location(s) |
Washer Hookup, Electric Dryer Hookup, Gas Dryer Hookup, Inside, Laundry Room |
| Kitchen Information |
| Features |
Butler's Pantry, Granite Counters, Kitchen Island, Kitchen/Family Room Combo, Walk-In Pantry |
| Bedroom Information |
| Features |
Bedroom on Main Level |
| Bedrooms |
6 |
| Bathroom Information |
| Features |
Bathroom Exhaust Fan, Bathtub, Dual Sinks, Full Bath on Main Level, Granite Counters, Separate Shower, Tub Shower, Walk-In Shower |
| Bathrooms |
3 |
| Flooring Information |
| Material |
Carpet, Tile |
| Interior Information |
| Features |
Breakfast Bar, Attic, Bedroom on Main Level, Loft, Utility Room, Walk-In Pantry, Walk-In Closet(s) |
| Cooling Type |
Central Air, Gas |
Listing Information
| Address |
9031 Longford Way |
| City |
El Dorado Hills |
| State |
CA |
| Zip |
95762 |
| County |
El Dorado |
| Listing Agent |
THOMAS MILLER DRE #00403838 |
| Co-Listing Agent |
ROSEMARY MILLER DRE #00665029 |
| Courtesy Of |
HAROLD E MILLER REALTOR |
| List Price |
$925,000 |
| Status |
Active |
| Type |
Residential |
| Subtype |
Single Family Residence |
| Structure Size |
2,936 |
| Lot Size |
11,326 |
| Year Built |
2002 |
Listing information courtesy of: THOMAS MILLER, ROSEMARY MILLER, HAROLD E MILLER REALTOR. *Based on information from the Association of REALTORS/Multiple Listing as of Nov 7th, 2024 at 9:23 PM and/or other sources. Display of MLS data is deemed reliable but is not guaranteed accurate by the MLS. All data, including all measurements and calculations of area, is obtained from various sources and has not been, and will not be, verified by broker or MLS. All information should be independently reviewed and verified for accuracy. Properties may or may not be listed by the office/agent presenting the information.























