-
Listed Price :
$15,998,000
-
Beds :
5
-
Baths :
5
-
Property Size :
5,045 sqft
-
Year Built :
2004
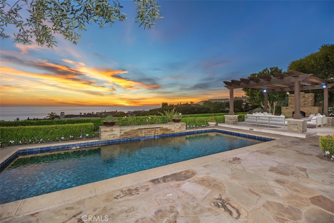
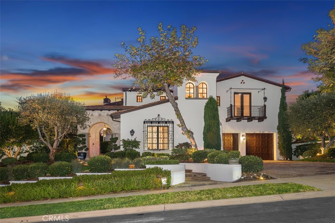
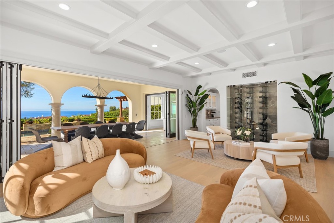
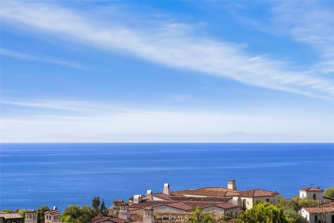
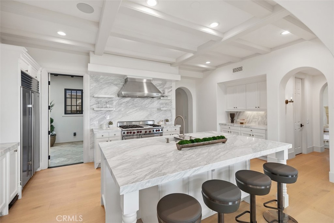
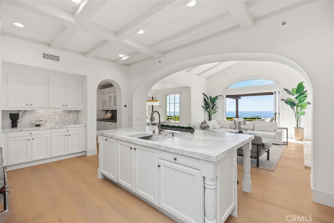
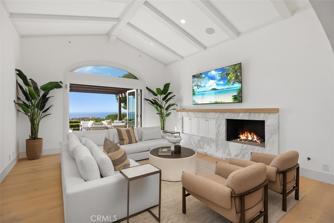
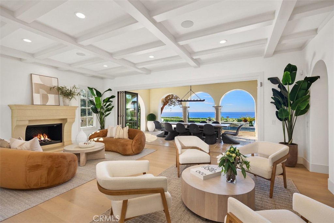
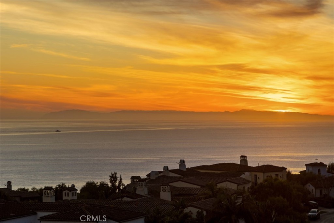
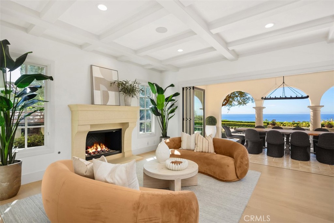
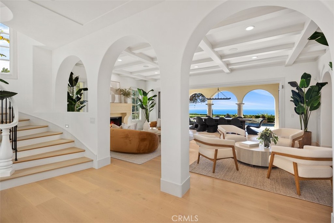
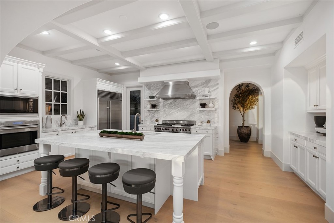
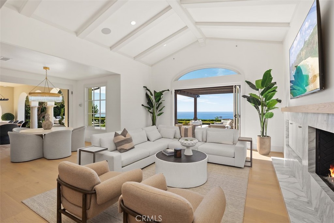
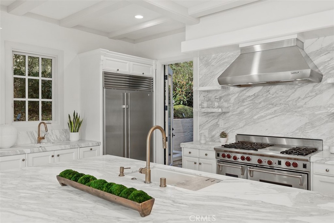
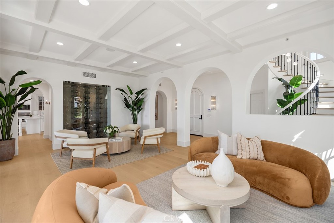
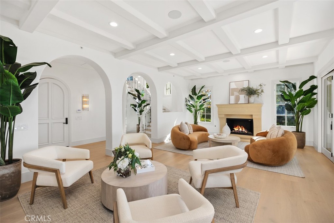
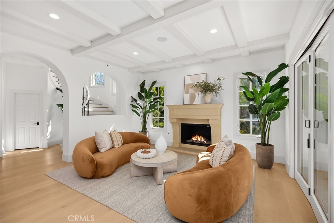
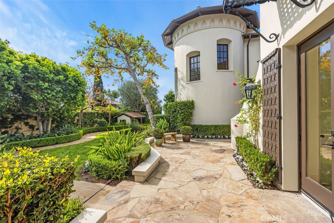
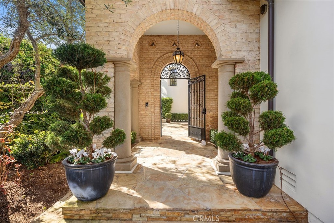
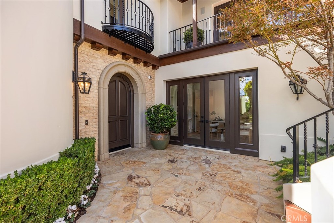
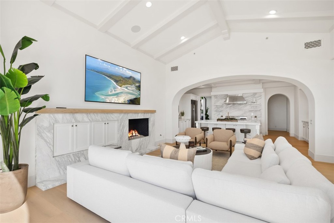
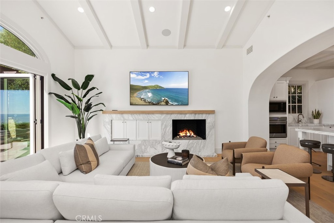
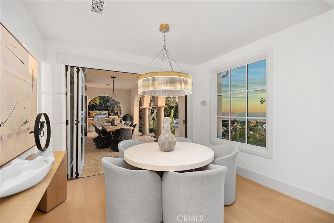
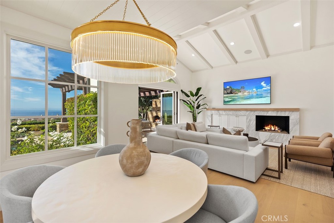
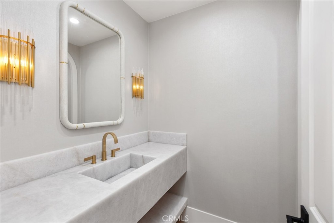
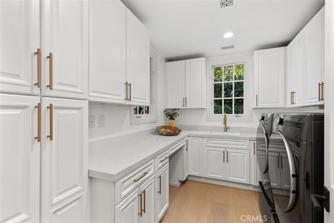
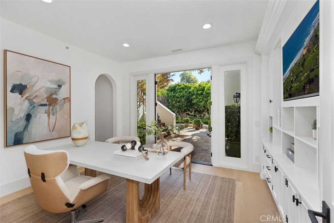
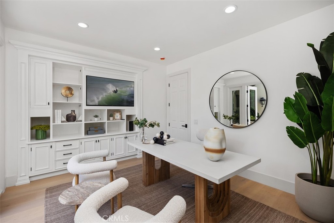
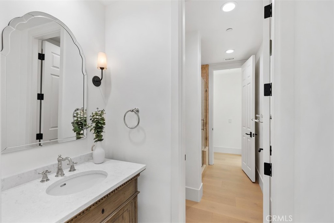
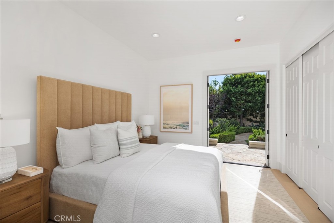
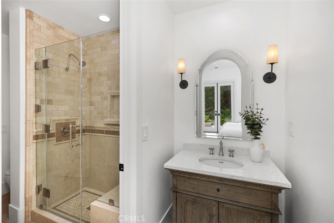
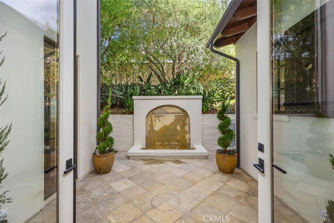
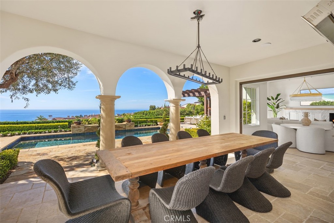
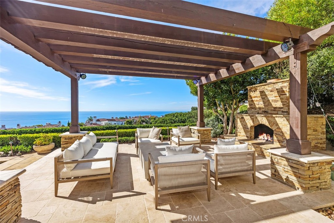
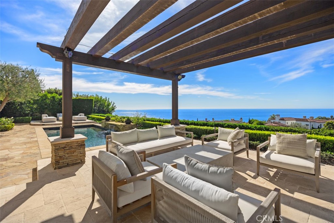
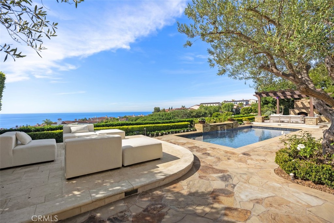
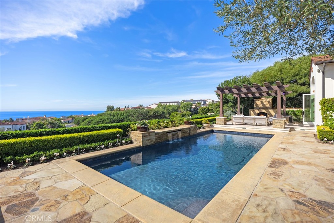
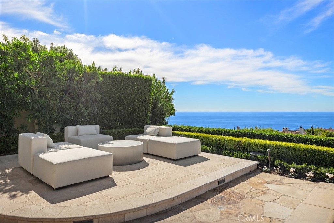
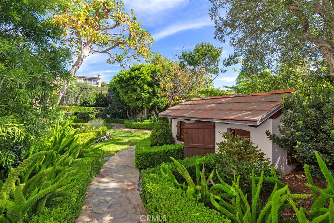
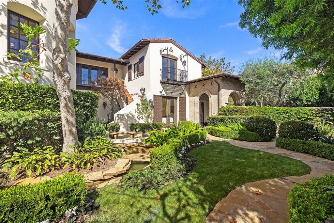
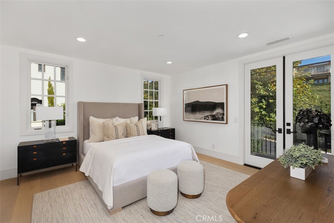
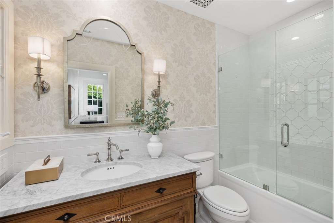
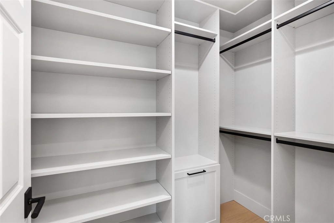
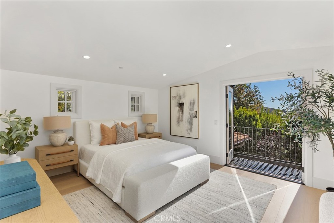
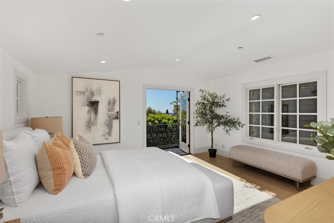
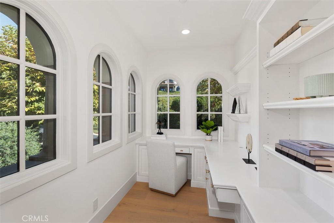
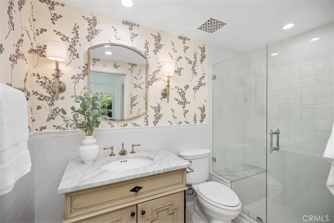
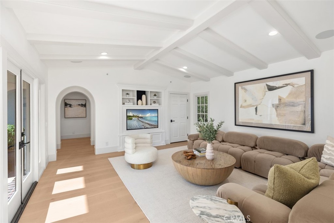
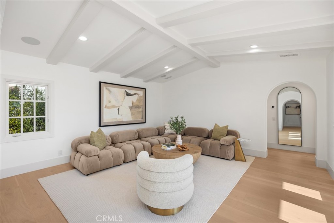
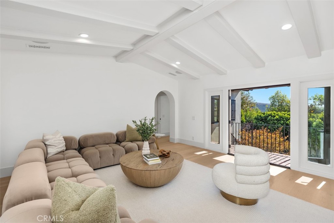
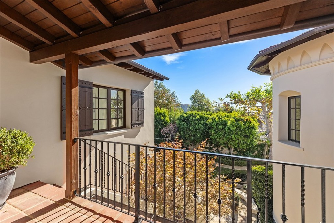
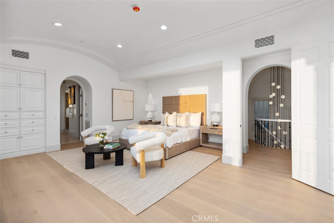
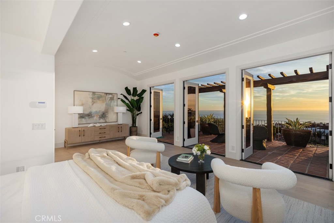
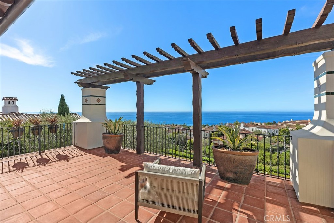
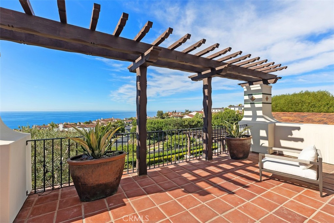
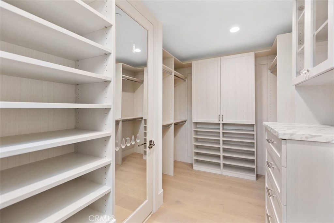
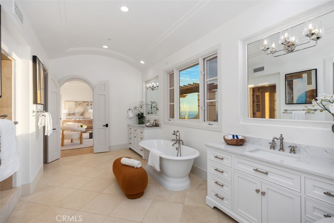
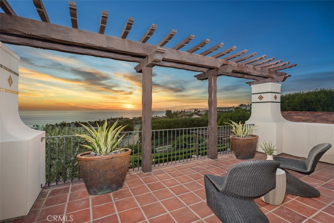
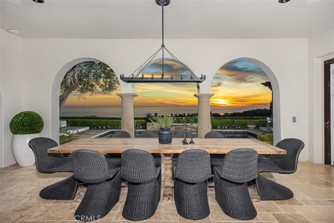
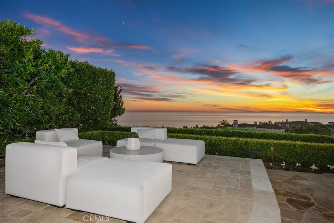
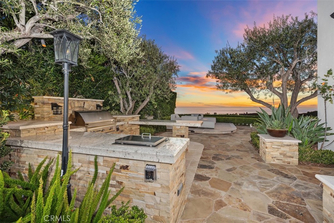
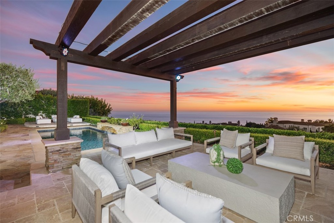
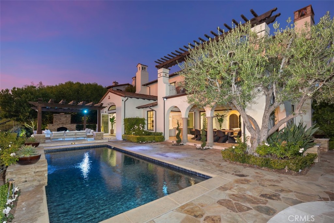
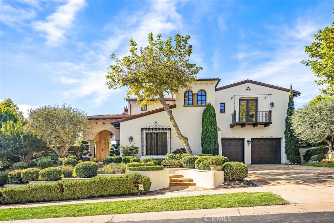
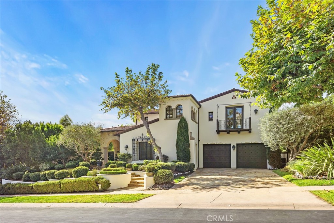
Property Description
Exquisitely move-in ready, this exceptional 5,045 sq. ft. residence is set on a private 13,871 sq. ft. lot on one of Crystal Cove’s most coveted ocean-view cul-de-sacs. Recently reimagined with luxurious, contemporary finishes, the home features elegant white oak flooring, exquisite stone countertops, and custom lighting that together create a harmonious, sophisticated design. The expansive, thoughtfully crafted floor plan includes up to five generously sized bedrooms, a chef-inspired gourmet kitchen, a media room, and versatile spaces for both intimate gatherings and formal entertaining. Step outside into the serene, resort-style backyard, where lush gardens, a raised viewing platform, and a stylish covered cabana with a cozy fireplace set the stage for the ultimate outdoor living experience. The state-of-the-art outdoor kitchen, equipped with a top-tier grilling area, complements the tranquil saltwater pool, creating a true private oasis. Panoramic ocean vistas stretch out before you, with unobstructed views of Catalina Island and breathtaking sunsets, offering a rare combination of privacy, tranquility, and natural beauty. For added convenience, the home includes a three-car garage and an oversized driveway with space for up to seven vehicles, ensuring ample parking while maintaining an exclusive feel. This property is the epitome of coastal luxury, combining both privacy and convenience for a lifestyle like no other. Beyond the residence, residents enjoy a host of exceptional amenities provided by the HOA, including playgrounds, parks, and 24-hour guard-gated and patrolled security. The exclusive Canyon Club offers unparalleled privileges, including tennis, pickleball, basketball, swimming, fitness, and banquet facilities. With world-class shopping, dining, and the renowned beaches of Crystal Cove just moments away, this remarkable home offers the perfect blend of coastal living and modern convenience. 14 Gondoliers Bluff represents a rare opportunity to fully embrace the quintessential Newport Beach lifestyle.
Interior Features
| Laundry Information |
| Location(s) |
Inside, Laundry Room |
| Kitchen Information |
| Features |
Kitchen Island, Remodeled, Updated Kitchen |
| Bedroom Information |
| Features |
Bedroom on Main Level |
| Bedrooms |
5 |
| Bathroom Information |
| Features |
Bathtub, Dual Sinks, Enclosed Toilet, Remodeled, Separate Shower, Upgraded, Vanity, Walk-In Shower |
| Bathrooms |
5 |
| Flooring Information |
| Material |
Wood |
| Interior Information |
| Features |
Breakfast Bar, Built-in Features, Balcony, Separate/Formal Dining Room, Eat-in Kitchen, Open Floorplan, Pantry, Bedroom on Main Level, Walk-In Closet(s) |
| Cooling Type |
Central Air |
Listing Information
| Address |
14 Gondoliers |
| City |
Newport Coast |
| State |
CA |
| Zip |
92657 |
| County |
Orange |
| Listing Agent |
Paul Daftarian DRE #01317949 |
| Co-Listing Agent |
Michael Balliet DRE #02021742 |
| Courtesy Of |
Luxe Real Estate |
| List Price |
$15,998,000 |
| Status |
Active |
| Type |
Residential |
| Subtype |
Single Family Residence |
| Structure Size |
5,045 |
| Lot Size |
13,871 |
| Year Built |
2004 |
Listing information courtesy of: Paul Daftarian, Michael Balliet, Luxe Real Estate. *Based on information from the Association of REALTORS/Multiple Listing as of Nov 14th, 2024 at 7:10 PM and/or other sources. Display of MLS data is deemed reliable but is not guaranteed accurate by the MLS. All data, including all measurements and calculations of area, is obtained from various sources and has not been, and will not be, verified by broker or MLS. All information should be independently reviewed and verified for accuracy. Properties may or may not be listed by the office/agent presenting the information.

































































