451 S Oakland Avenue, #4, Pasadena, CA 91101
-
Listed Price :
$3,500/month
-
Beds :
2
-
Baths :
2
-
Property Size :
1,260 sqft
-
Year Built :
1992
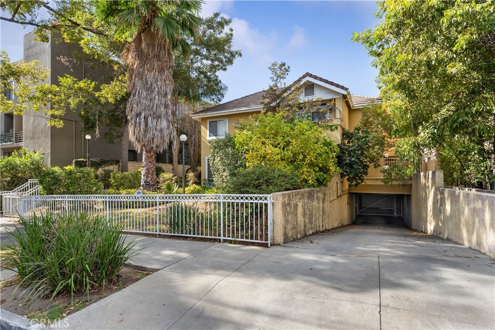
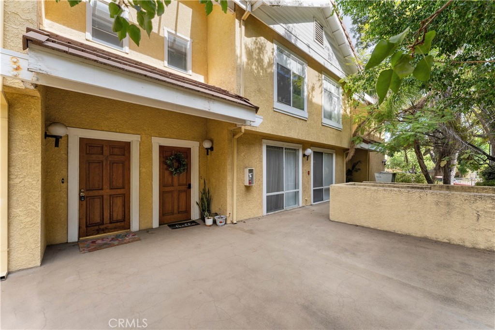
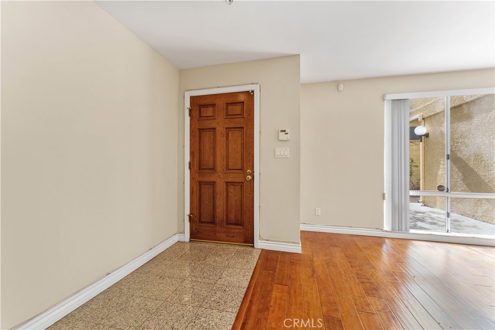
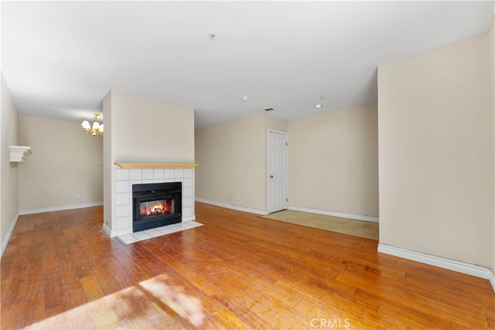
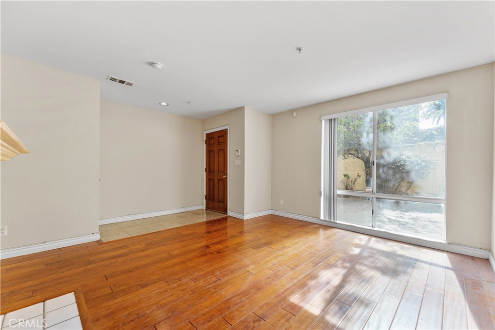
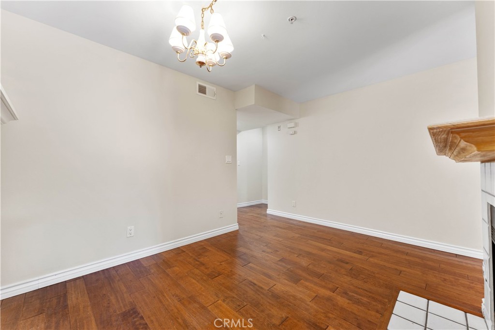
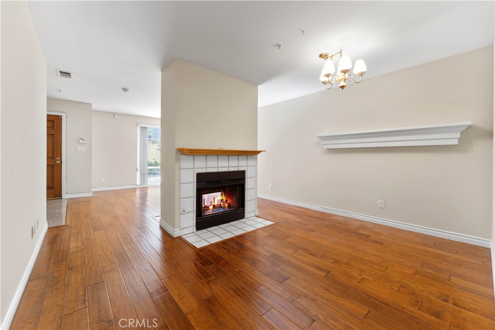
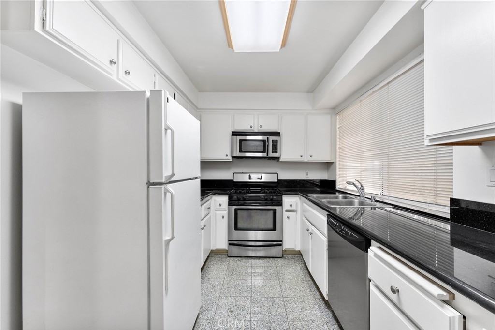
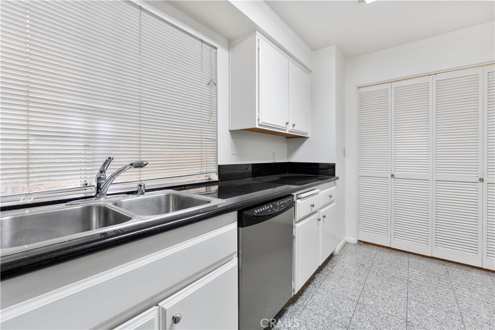
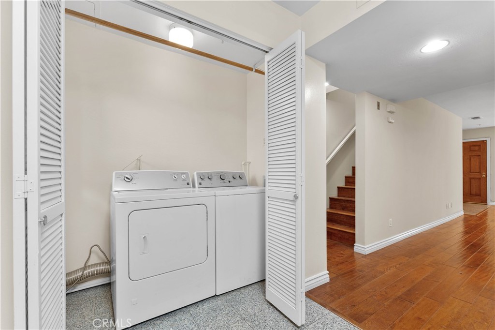

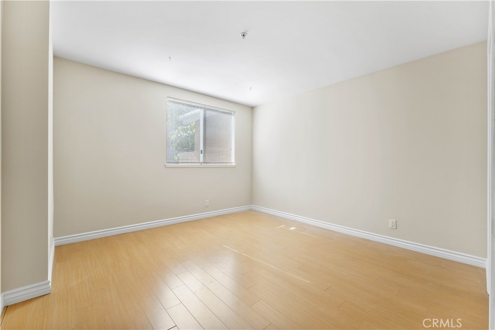
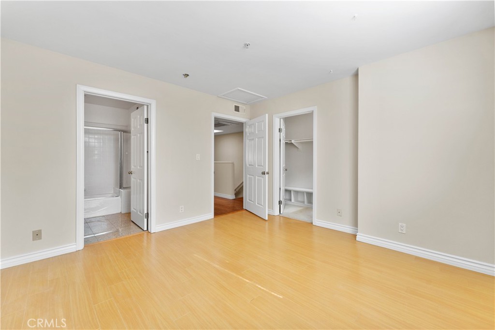
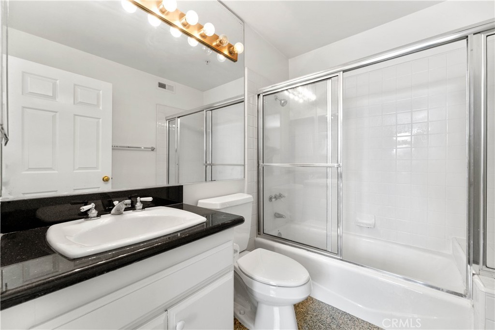
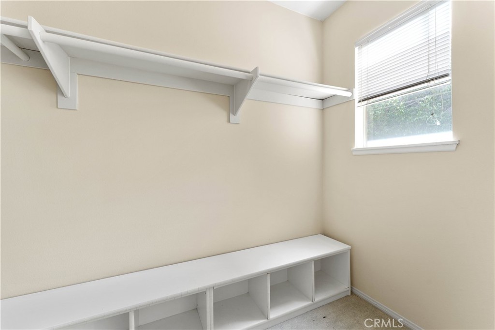
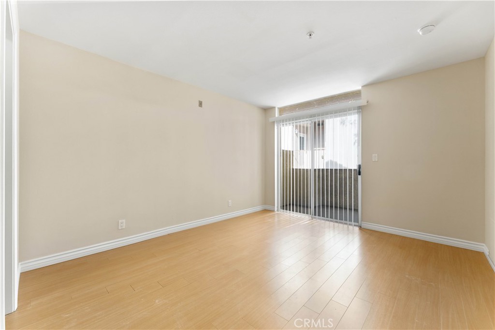
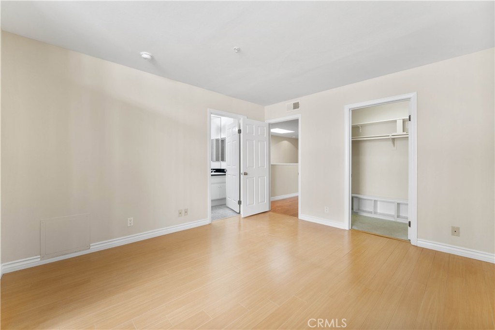

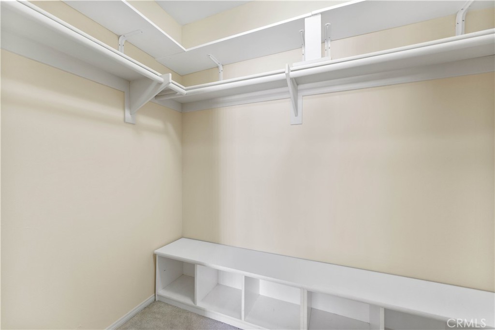
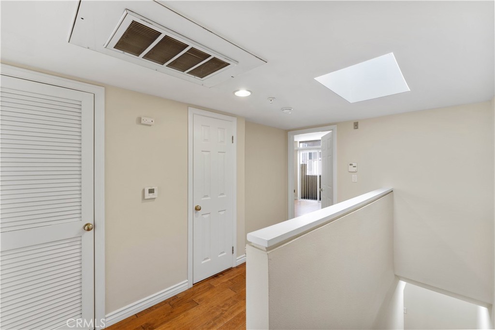
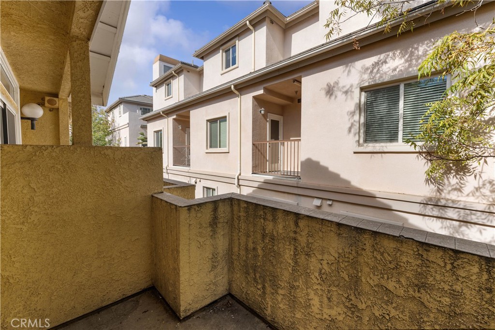
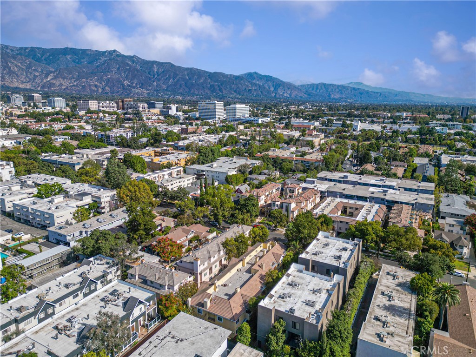
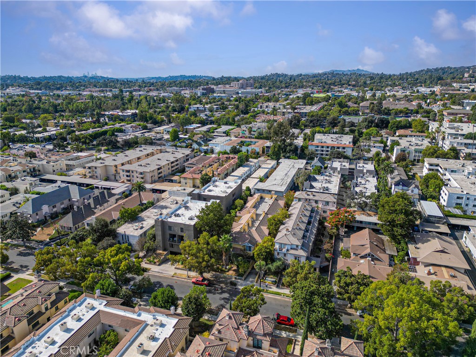

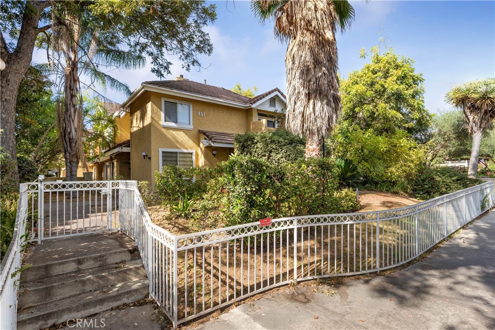
Property Description
Prime Location with Spacious Townhome-Style Condo. Discover this beautifully designed townhome-style condo offering a rare setup of two separate master bedroom suites—perfect for privacy and convenience. The main master suite features a luxurious bath with dual sinks and a relaxing spa tub, while the second master suite includes its own full bath for added comfort. A convenient half bath is located on the main floor, ideal for guests.
Enjoy ample closet space throughout the unit, plus the convenience of an in-unit washer, dryer, and refrigerator—all included. The location is unbeatable: just moments from South Lake Avenue shops, the Gold Line, and Caltech. With a spacious layout and premium amenities, this home combines comfort and accessibility in one of the area’s most desirable neighborhoods.
Interior Features
| Kitchen Information |
| Features |
Quartz Counters |
| Bedroom Information |
| Features |
All Bedrooms Up |
| Bedrooms |
2 |
| Bathroom Information |
| Features |
Tub Shower |
| Bathrooms |
2 |
| Flooring Information |
| Material |
Laminate, Tile |
| Interior Information |
| Features |
Balcony, Separate/Formal Dining Room, Granite Counters, All Bedrooms Up, French Door(s)/Atrium Door(s) |
| Cooling Type |
Central Air |
Listing Information
| Address |
451 S Oakland Avenue, #4 |
| City |
Pasadena |
| State |
CA |
| Zip |
91101 |
| County |
Los Angeles |
| Listing Agent |
Wendy Wong DRE #01877030 |
| Courtesy Of |
Engel & Volkers Pasadena |
| List Price |
$3,500/month |
| Status |
Active |
| Type |
Residential Lease |
| Subtype |
Condominium |
| Structure Size |
1,260 |
| Lot Size |
14,002 |
| Year Built |
1992 |
Listing information courtesy of: Wendy Wong, Engel & Volkers Pasadena. *Based on information from the Association of REALTORS/Multiple Listing as of Nov 10th, 2024 at 10:31 PM and/or other sources. Display of MLS data is deemed reliable but is not guaranteed accurate by the MLS. All data, including all measurements and calculations of area, is obtained from various sources and has not been, and will not be, verified by broker or MLS. All information should be independently reviewed and verified for accuracy. Properties may or may not be listed by the office/agent presenting the information.

























