31 Los Felis Drive, Phillips Ranch, CA 91766
-
Listed Price :
$1,350,000
-
Beds :
4
-
Baths :
3
-
Property Size :
2,647 sqft
-
Year Built :
1984
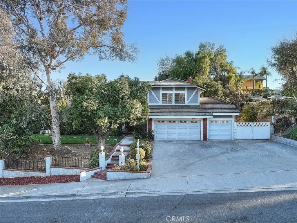

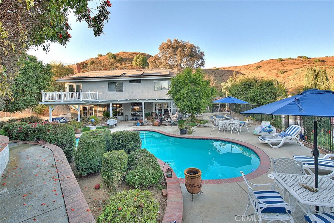
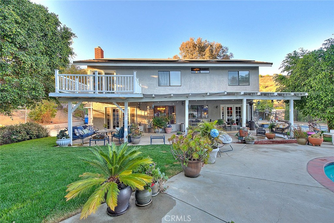
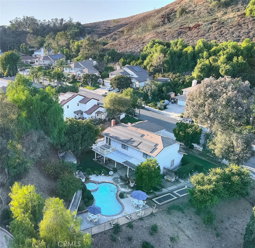
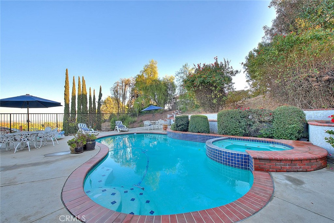
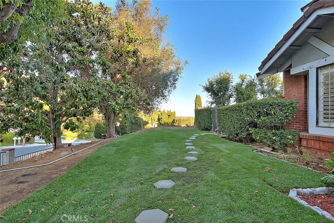
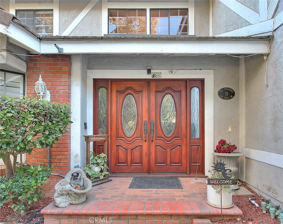
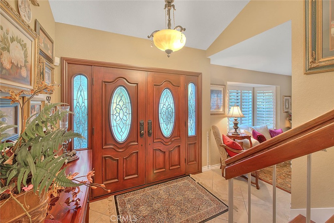
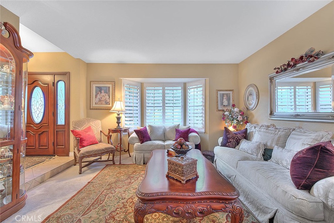
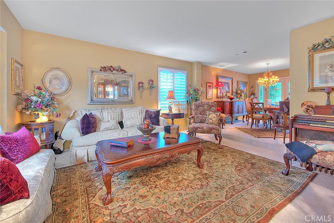

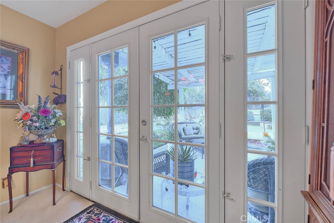
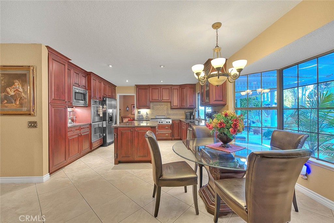
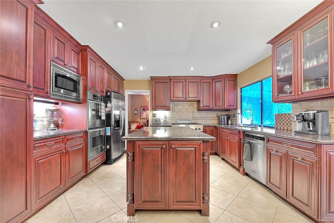

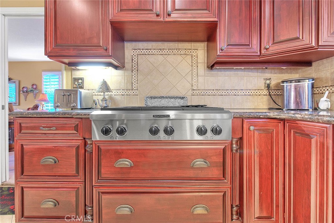

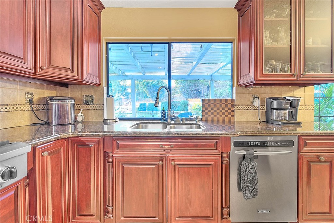
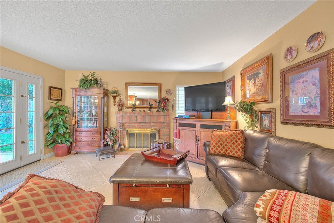
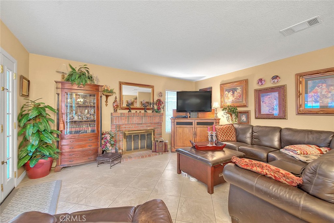
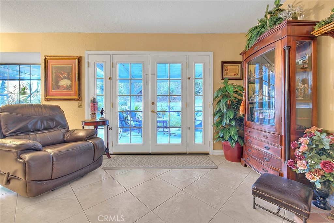

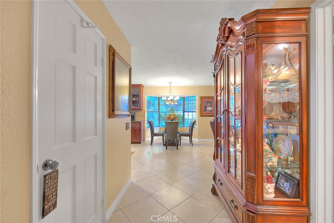
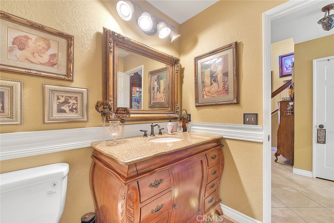

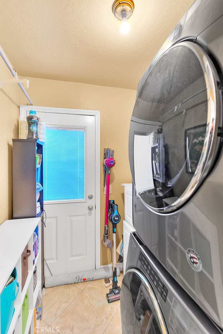

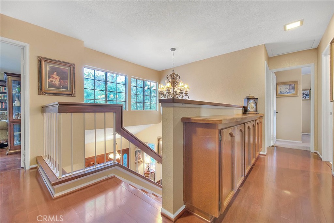

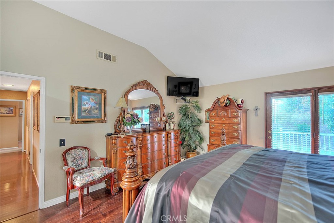
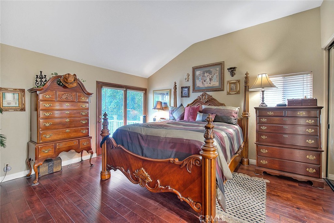
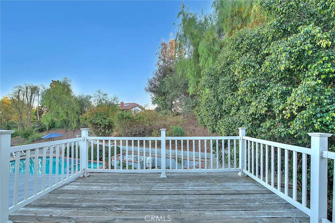
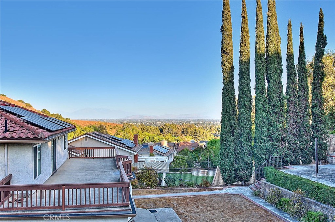
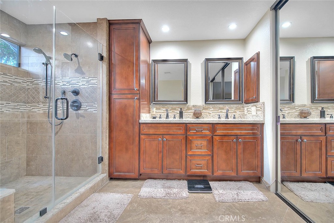
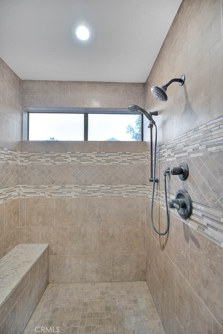
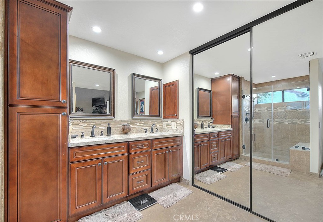
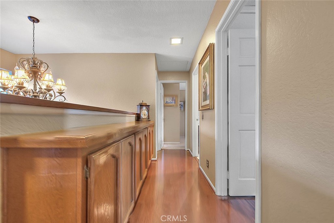
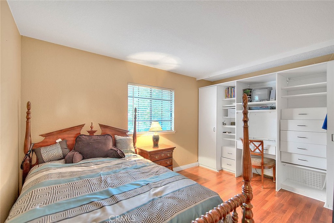

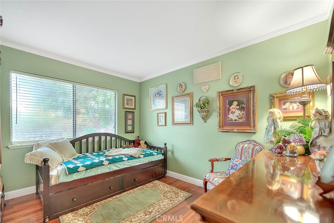
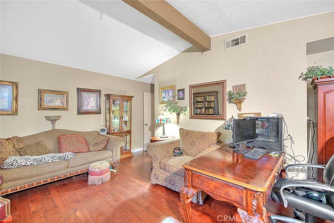
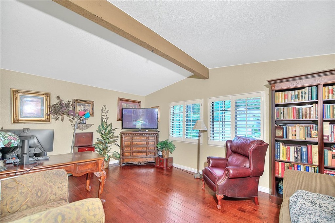

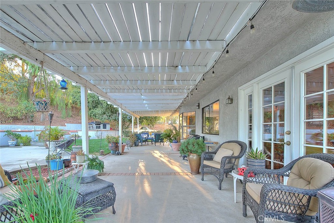
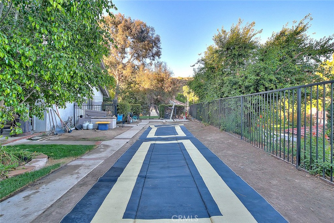
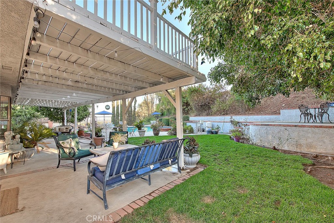

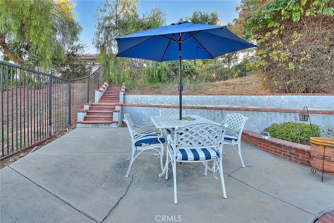
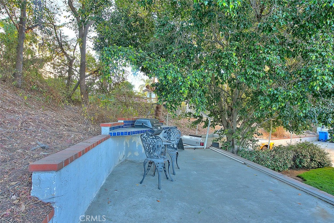
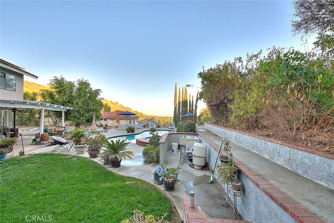
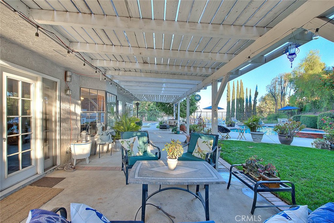
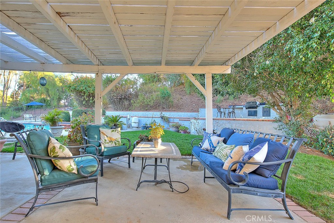

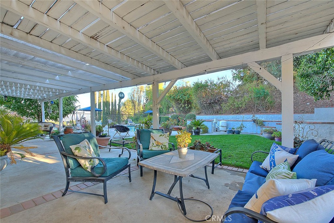


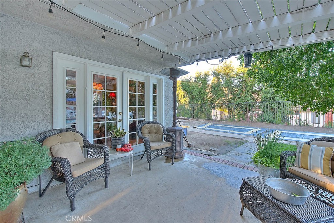
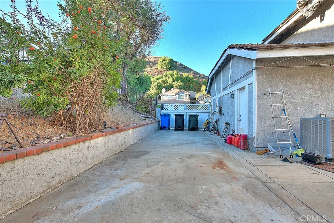
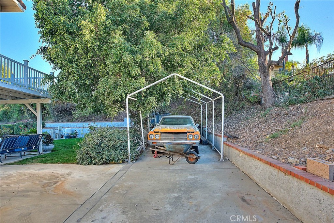
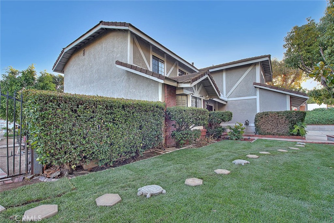
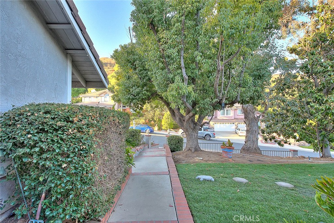
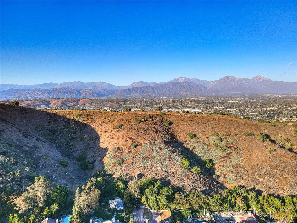
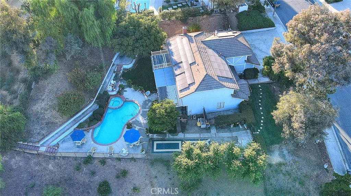
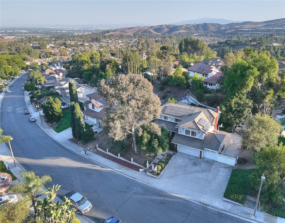
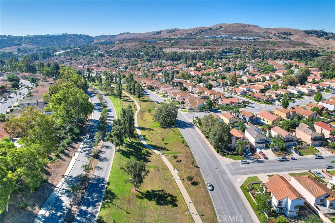
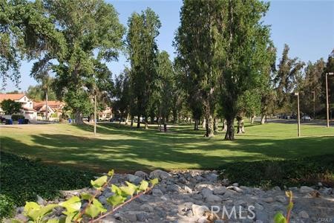
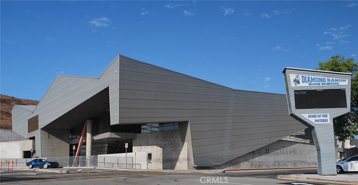
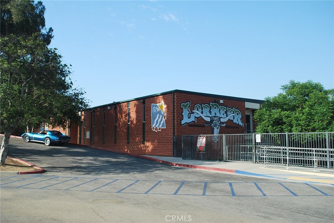
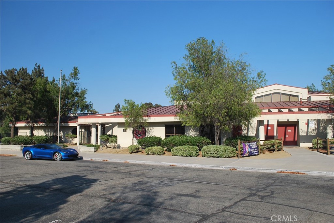
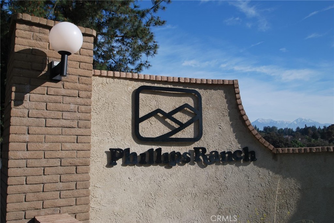
Property Description
Welcome to this excellent value in Phillips Ranch! The first time on the market since new in 1985. This original owner home features a pool, spa, and city lights view along with 4 bedrooms and 2.5 bathrooms encompassing 2647 sf. There is a bonus room or possible 5th bedroom over the 3-car garage. All bedrooms are upstairs. The generously sized lot is 16,338 sf. with plenty of room to build an ADU or a downstairs primary bedroom and bathroom. The home has remarkable upgrades with kitchen and bathroom updates. a brick front porch leads to a double door entry. The living room flows to the dining room with wood floors and window shutters. A set of French doors exits to the back yard patio from the formal dining room. The kitchen is stunning with tiled back splash, granite countertops, recessed lights, a center island, stainless steel double oven, a gas cooktop, & custom cabinets with glass doors. The nook is adjacent to the kitchen with a clear view to the family room. French doors from the family room open to the back yard covered patio. A toasty brick fireplace will warm the winter nights. There is a convenient downstairs laundry room and a remodeled powder room downstairs. Traversing the wood staircase leads to 4 bedrooms. The primary bedroom is along the back of the home with stunning city lights views from the balcony. The bathroom has been updated with a walk-in tiled shower and new cabinets and tile work. Secondary bedrooms have spacious dimensions with carpet or wood floors. The optional 5th bedroom has vaulted ceilings and wood floors and shutters. Just add a closet to make it a bedroom. If privacy and entertainment are important, you have found the right home. The yard is tranquil, and resort like with a private pool/spa, terraced slope, barbecue, full length patio cover and ample side yards. What a great view of the valley below. Award winning schools are shared with N. Diamond Bar. Easy shopping choices at the Winco, Target, and Wal Mart center. Just a 5 to 10 minute drive to the Shoppes or Costco center in Chino Hills or Spectrum in Chino. Freeway access is simple to the 10, 57, 60, 71, and 210. Buyer is to assume the leased solar. Appx 5 years old with $260 per month, Sun Run.
Interior Features
| Laundry Information |
| Location(s) |
Washer Hookup, Electric Dryer Hookup, Gas Dryer Hookup, Laundry Room |
| Kitchen Information |
| Features |
Granite Counters, Kitchen Island, Kitchen/Family Room Combo, Pots & Pan Drawers, Remodeled, Updated Kitchen |
| Bedroom Information |
| Features |
All Bedrooms Up |
| Bedrooms |
4 |
| Bathroom Information |
| Bathrooms |
3 |
| Flooring Information |
| Material |
Carpet, Stone, Tile |
| Interior Information |
| Features |
Balcony, Breakfast Area, Ceiling Fan(s), Cathedral Ceiling(s), Separate/Formal Dining Room, Open Floorplan, All Bedrooms Up, Walk-In Closet(s) |
| Cooling Type |
Central Air |
Listing Information
| Address |
31 Los Felis Drive |
| City |
Phillips Ranch |
| State |
CA |
| Zip |
91766 |
| County |
Los Angeles |
| Listing Agent |
Ty Courtney Wallace DRE #01016494 |
| Courtesy Of |
Coldwell Banker Tri-Counties R |
| List Price |
$1,350,000 |
| Status |
Active |
| Type |
Residential |
| Subtype |
Single Family Residence |
| Structure Size |
2,647 |
| Lot Size |
16,338 |
| Year Built |
1984 |
Listing information courtesy of: Ty Courtney Wallace, Coldwell Banker Tri-Counties R. *Based on information from the Association of REALTORS/Multiple Listing as of Nov 7th, 2024 at 2:38 PM and/or other sources. Display of MLS data is deemed reliable but is not guaranteed accurate by the MLS. All data, including all measurements and calculations of area, is obtained from various sources and has not been, and will not be, verified by broker or MLS. All information should be independently reviewed and verified for accuracy. Properties may or may not be listed by the office/agent presenting the information.







































































