1155 Neptune Way, Crestline, CA 92325
-
Listed Price :
$649,000
-
Beds :
4
-
Baths :
3
-
Property Size :
2,236 sqft
-
Year Built :
2021
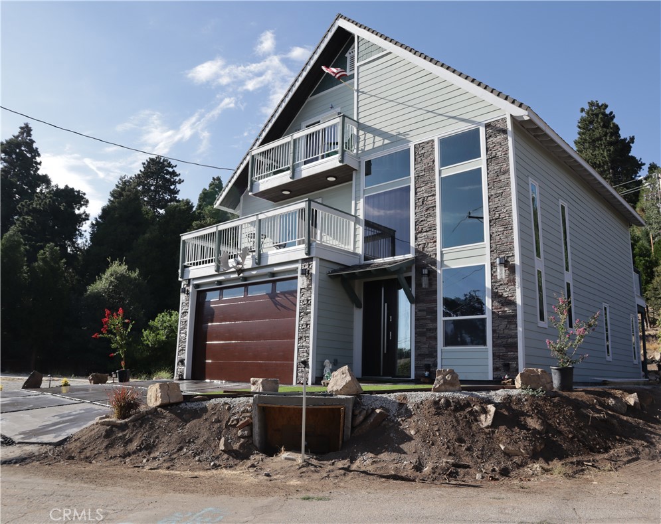



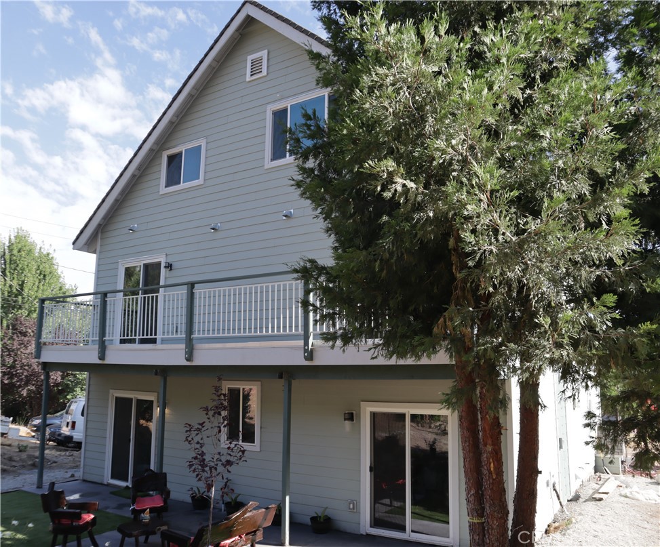

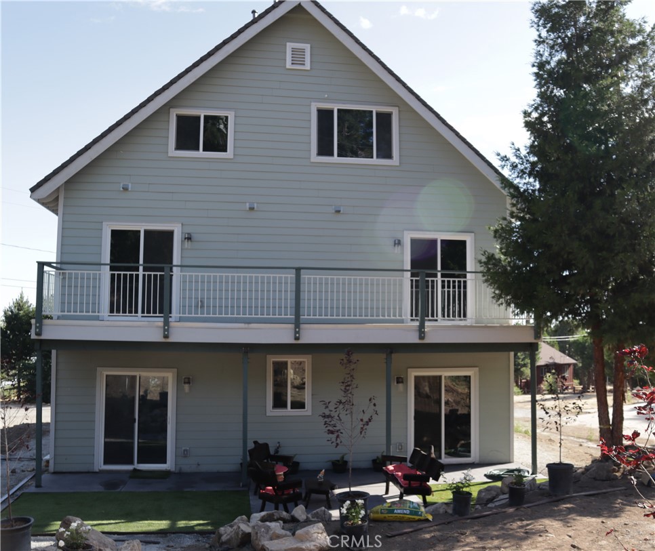





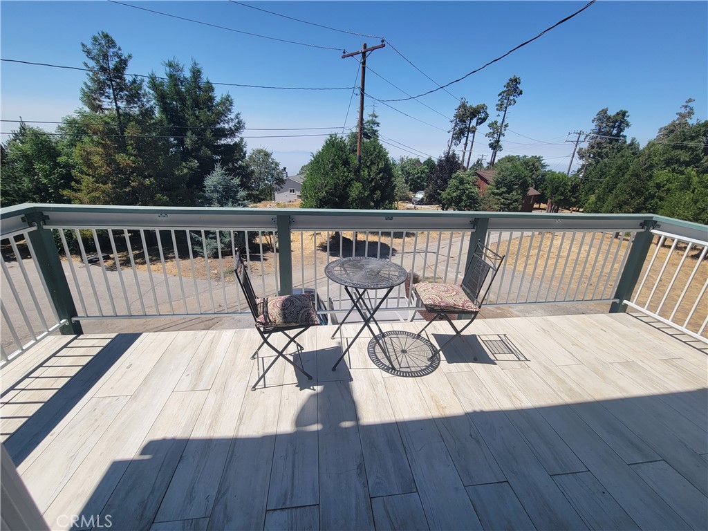




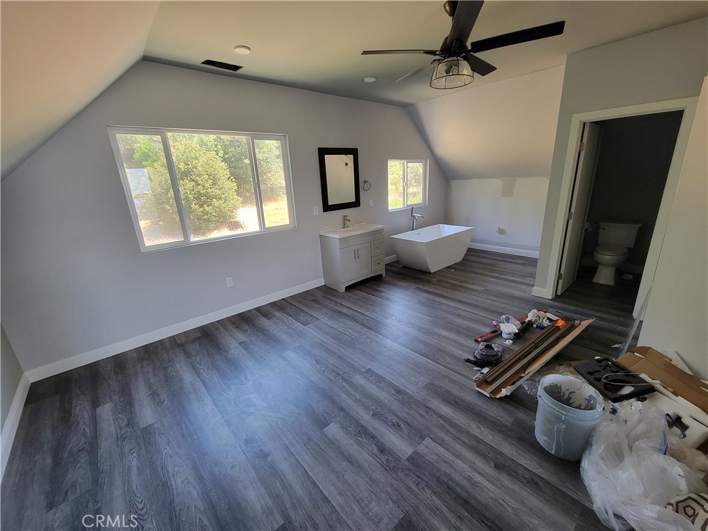
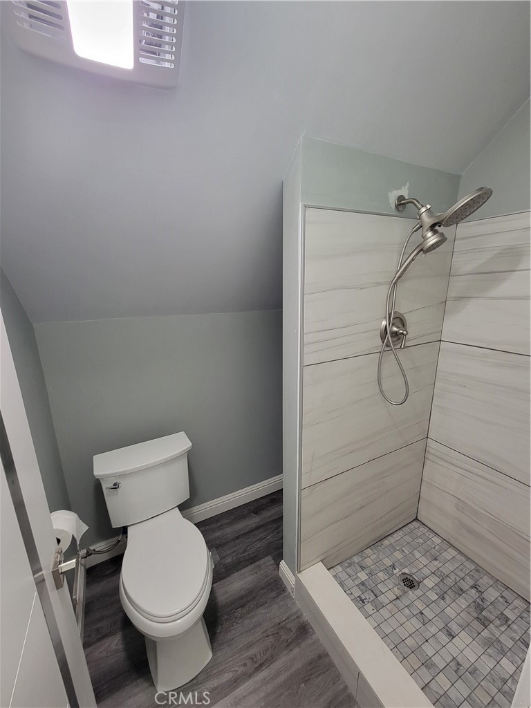
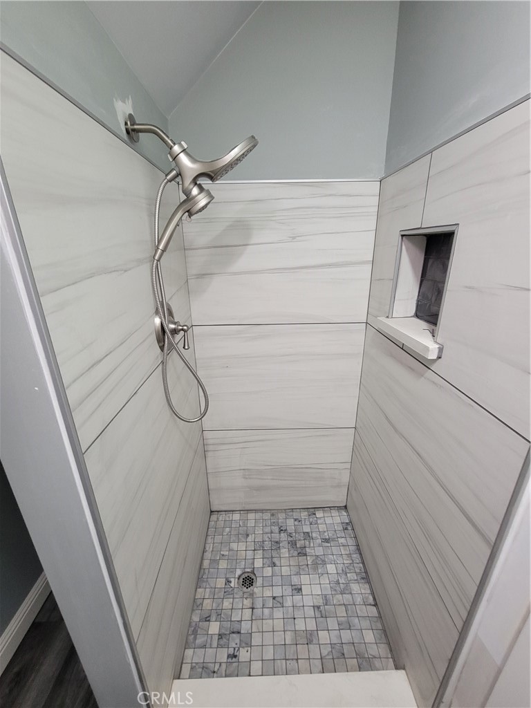
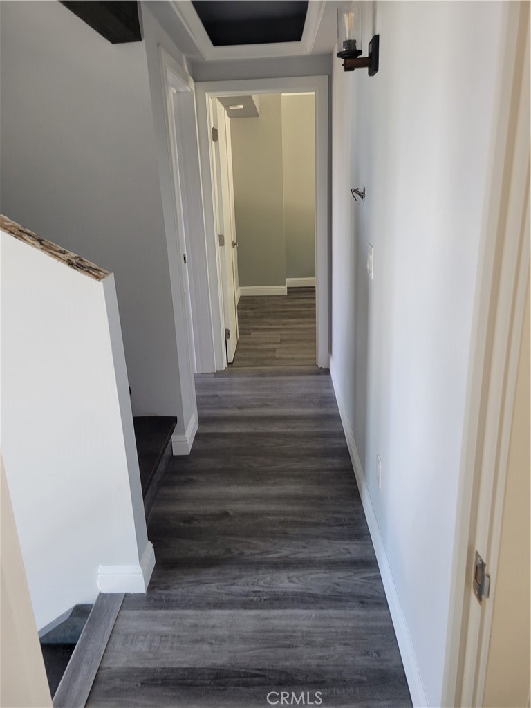






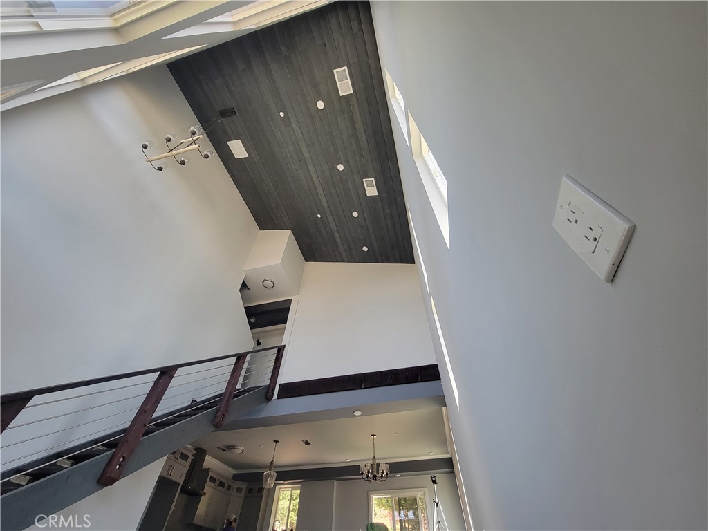






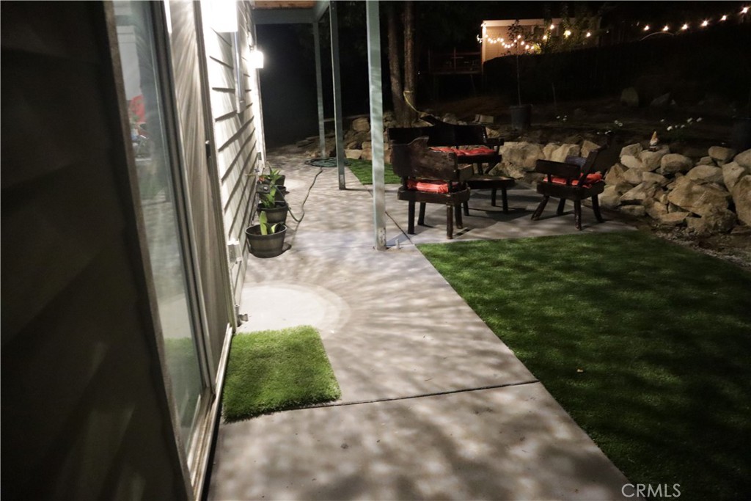
Property Description
A beautiful mountain retreat in Crestline. This stunning 3-story cabin style home boasts with 4 bedrooms and 4 bathrooms, A perfect home for accommodating family and friends. The spacious 2-car garage provides ample storage. Step onto the many big balconies and take in the breathtaking views of the surrounding forest. This Home is truly, a gem, offering both luxury and comfort in a serene mountain setting. This home will give you the opportunity to own a piece of a paradise in Crestline.
Interior Features
| Laundry Information |
| Location(s) |
Gas Dryer Hookup, In Garage |
| Kitchen Information |
| Features |
Kitchen Island, Kitchen/Family Room Combo, Stone Counters, Self-closing Cabinet Doors, Self-closing Drawers |
| Bedroom Information |
| Bedrooms |
4 |
| Bathroom Information |
| Features |
Bathroom Exhaust Fan, Bathtub, Linen Closet, Stone Counters, Separate Shower |
| Bathrooms |
3 |
| Flooring Information |
| Material |
Vinyl |
| Interior Information |
| Features |
Beamed Ceilings, Balcony, Ceiling Fan(s), Crown Molding, Cathedral Ceiling(s), Separate/Formal Dining Room, High Ceilings, Living Room Deck Attached, Multiple Staircases, Open Floorplan, Stone Counters, Recessed Lighting, Two Story Ceilings, Wired for Data |
| Cooling Type |
Central Air, ENERGY STAR Qualified Equipment, Gas, High Efficiency |
Listing Information
| Address |
1155 Neptune Way |
| City |
Crestline |
| State |
CA |
| Zip |
92325 |
| County |
San Bernardino |
| Listing Agent |
JAIME LEGASPI DRE #01143664 |
| Courtesy Of |
FINCA MANAGEMENT INC |
| List Price |
$649,000 |
| Status |
Active |
| Type |
Residential |
| Subtype |
Single Family Residence |
| Structure Size |
2,236 |
| Lot Size |
4,640 |
| Year Built |
2021 |
Listing information courtesy of: JAIME LEGASPI, FINCA MANAGEMENT INC. *Based on information from the Association of REALTORS/Multiple Listing as of Nov 7th, 2024 at 2:38 PM and/or other sources. Display of MLS data is deemed reliable but is not guaranteed accurate by the MLS. All data, including all measurements and calculations of area, is obtained from various sources and has not been, and will not be, verified by broker or MLS. All information should be independently reviewed and verified for accuracy. Properties may or may not be listed by the office/agent presenting the information.



































