937 Farley Street, Mountain View, CA 94043
-
Listed Price :
$2,300,000
-
Beds :
3
-
Baths :
2
-
Property Size :
1,442 sqft
-
Year Built :
1951
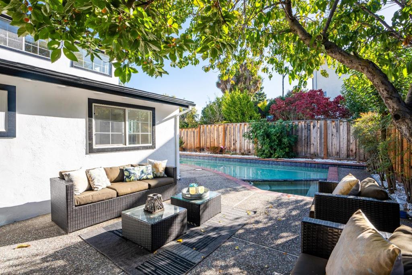
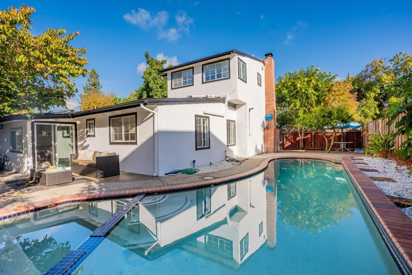
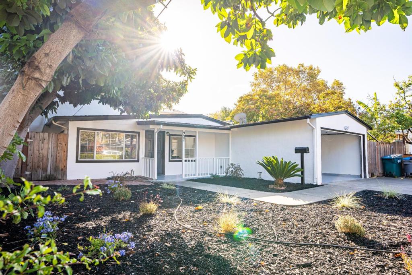
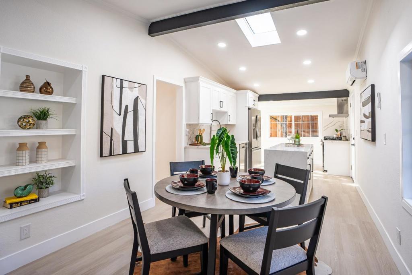
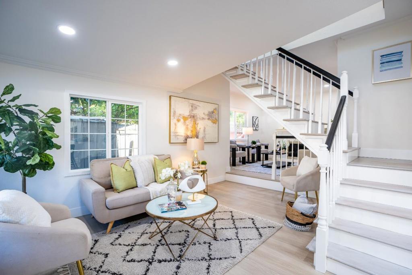
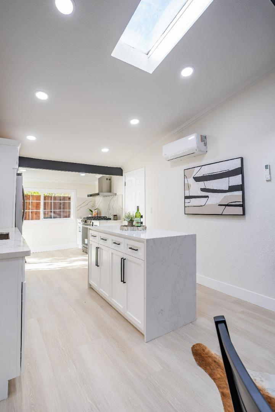
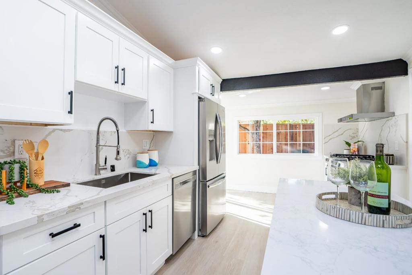
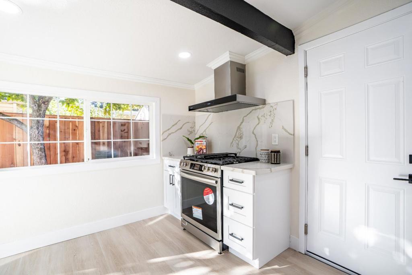
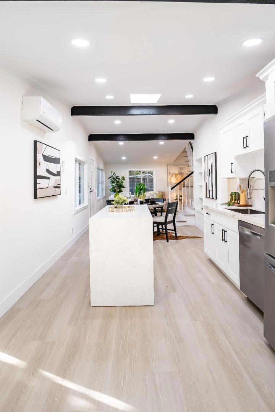
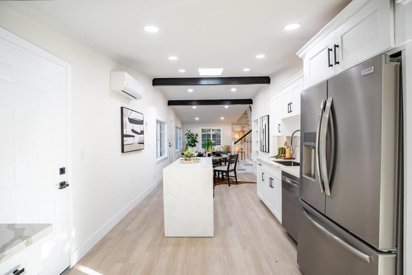
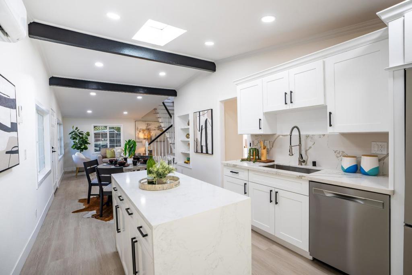
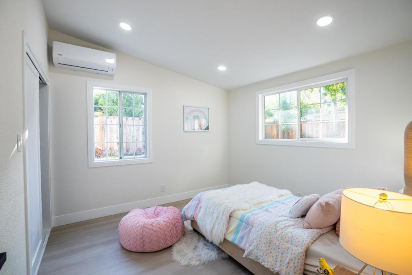
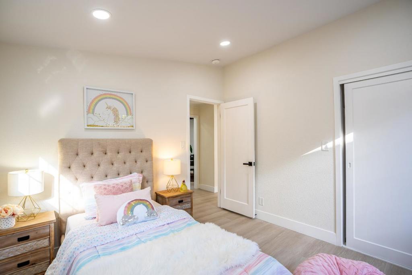
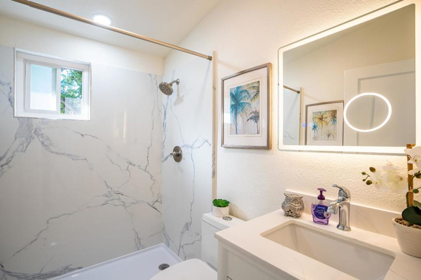
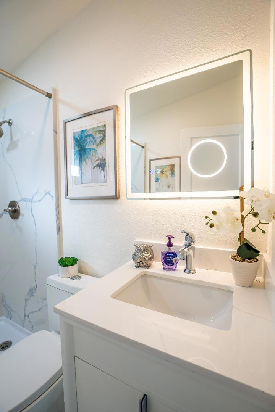
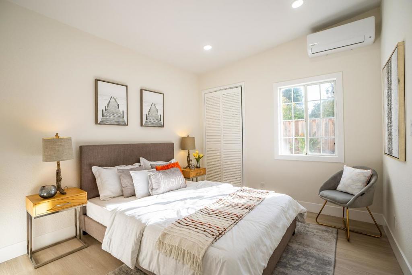
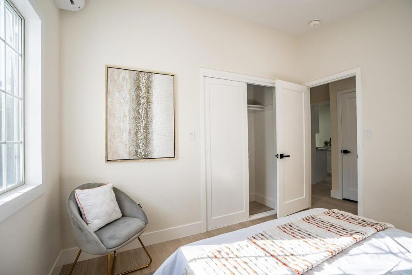
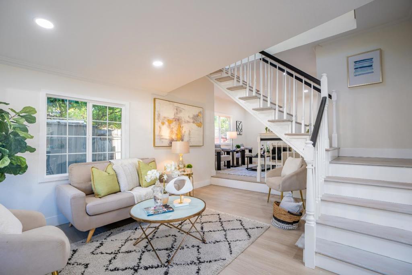
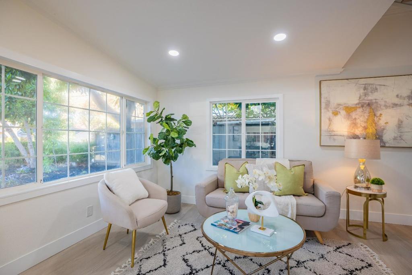
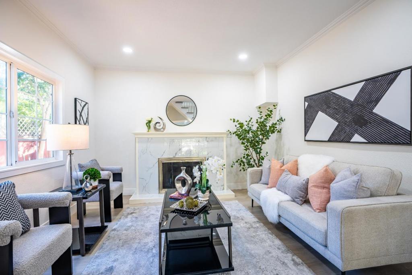
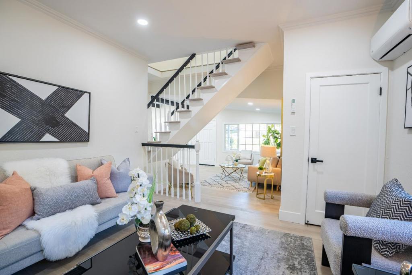
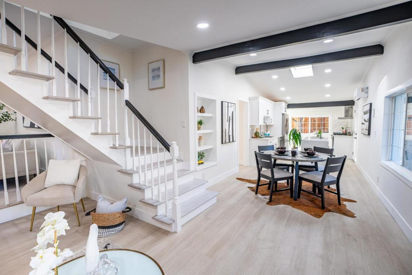
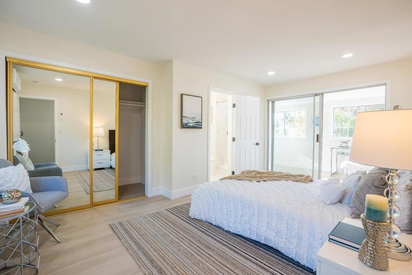
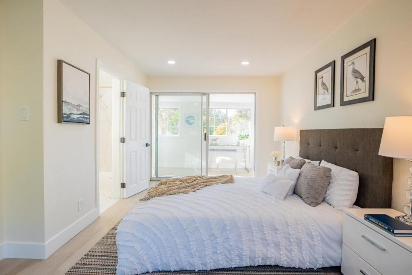
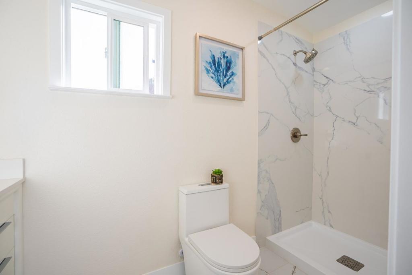
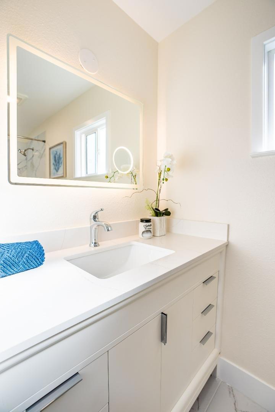
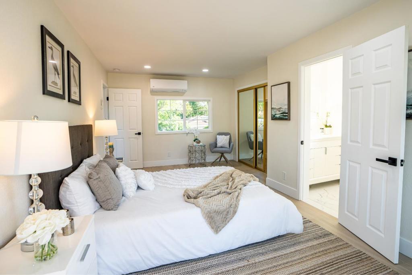
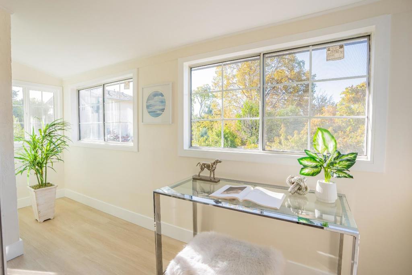
Property Description
I am Gorgeous and Ready to Move-In Remodeled home with permits on a tree-lined street. Main level with 2 bedrooms, living room, family room w/fireplace, dining area, kitchen, full bathroom. Upstairs master suite with home office. Covered front porch w/epoxy flooring. New waterproof SPC flooring. Fresh interior & exterior paint, fresh stucco. There is a new garage door opener, sliding glass door, and some new windows. Rewired electrical system for the entire house, upgraded 200 amps electrical panel with 20 years warranty. New ductless mini-split system w/warranty to keep you comfortable in all weather. A new tankless water heater offers energy efficiency. "Type L" copper plumbing from the street into the house & repiped plumbing the entire house. The kitchen was remodeled with new appliances, vaulted ceilings, and recessed lighting. Bathrooms renovated with luxury lighted mirrors. New concrete garage slab w/epoxy flooring. Swimming pool, avocado, peach, nectarine, Bartlett pear, persimmon, loquat, lemon, and fig trees. Walking distance to Theuerkauf and Stevenson Elementary schools. Minutes to Google, Microsoft, downtown Mountain View, Costco, and the finest dining. Easy access to freeways 237, 101, 85, Central Expressway connecting to major tech companies and the Bay Area.
Interior Features
| Laundry Information |
| Location(s) |
Outside |
| Kitchen Information |
| Features |
Kitchen Island |
| Bedroom Information |
| Bedrooms |
3 |
| Bathroom Information |
| Bathrooms |
2 |
| Flooring Information |
| Material |
Laminate |
Listing Information
| Address |
937 Farley Street |
| City |
Mountain View |
| State |
CA |
| Zip |
94043 |
| County |
Santa Clara |
| Listing Agent |
Amy Le DRE #01420508 |
| Courtesy Of |
Tax Smart Realty |
| List Price |
$2,300,000 |
| Status |
Active |
| Type |
Residential |
| Subtype |
Single Family Residence |
| Structure Size |
1,442 |
| Lot Size |
5,760 |
| Year Built |
1951 |
Listing information courtesy of: Amy Le, Tax Smart Realty. *Based on information from the Association of REALTORS/Multiple Listing as of Nov 10th, 2024 at 1:40 PM and/or other sources. Display of MLS data is deemed reliable but is not guaranteed accurate by the MLS. All data, including all measurements and calculations of area, is obtained from various sources and has not been, and will not be, verified by broker or MLS. All information should be independently reviewed and verified for accuracy. Properties may or may not be listed by the office/agent presenting the information.




























