411 Gran Via, Palm Desert, CA 92260
-
Listed Price :
$795,000
-
Beds :
3
-
Baths :
3
-
Property Size :
2,044 sqft
-
Year Built :
1979
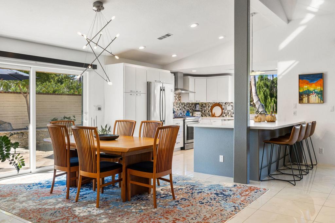
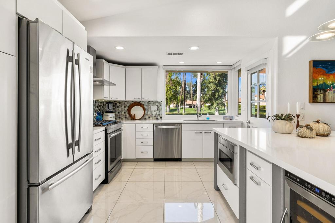
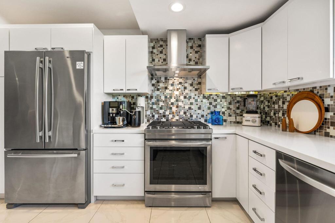
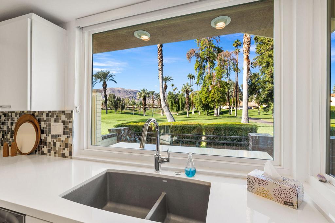
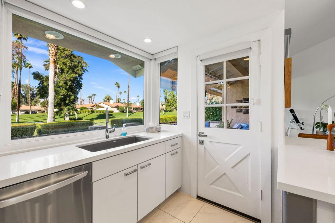
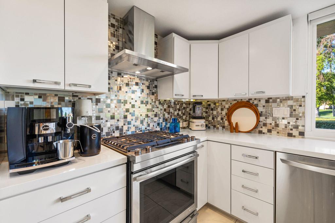
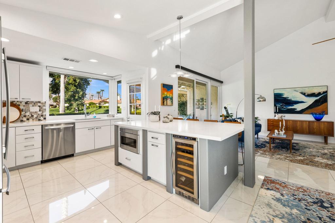
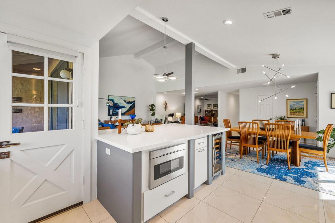
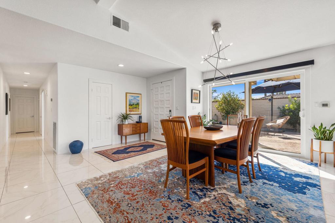
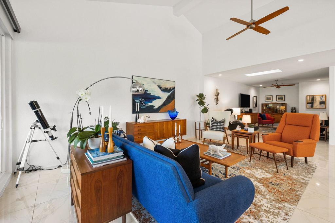
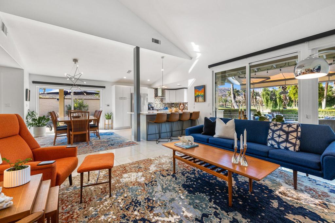
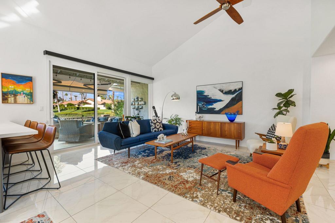
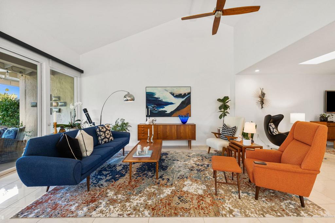
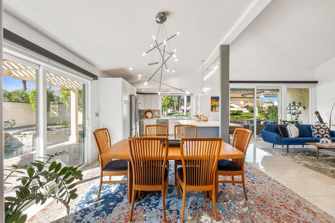
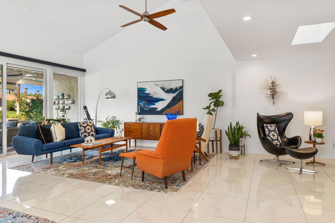
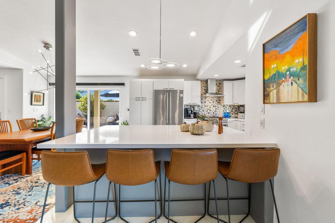
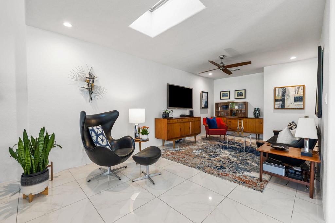
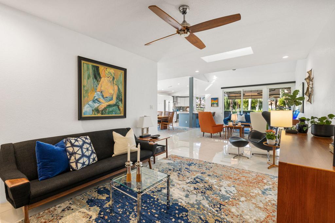
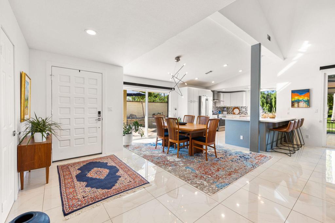
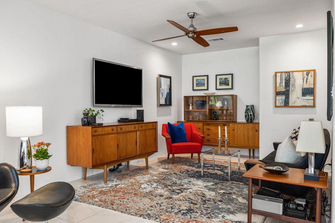
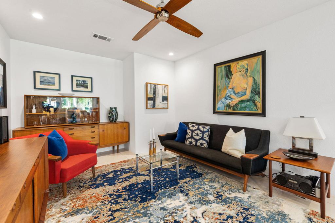
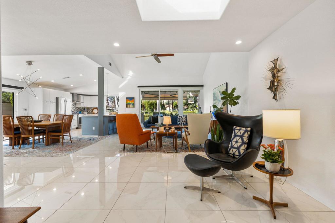
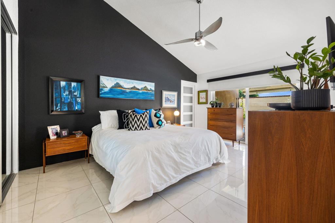
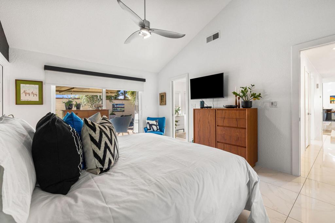
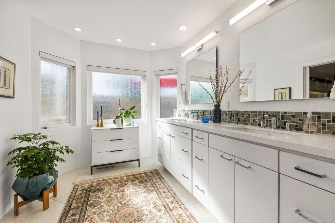
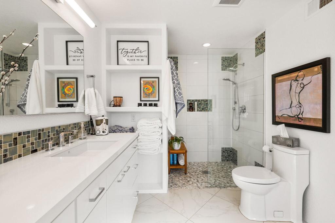
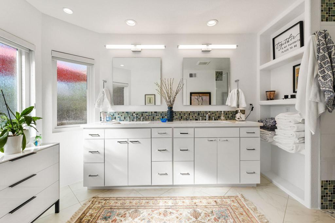
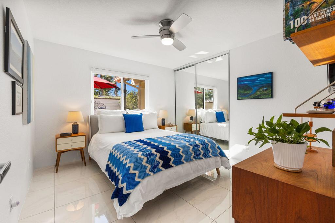
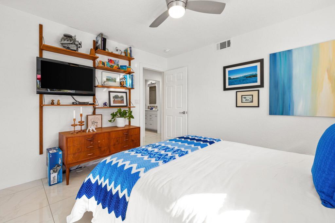
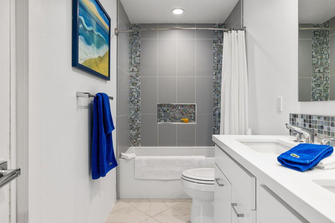
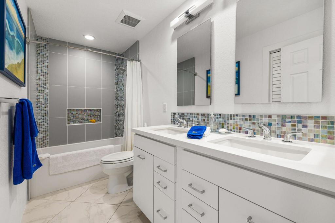
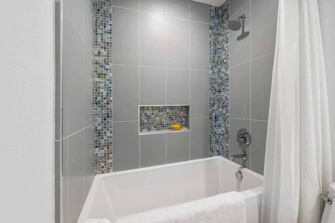
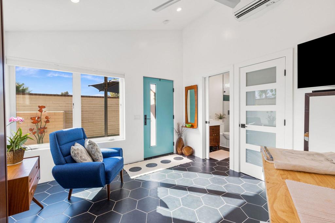
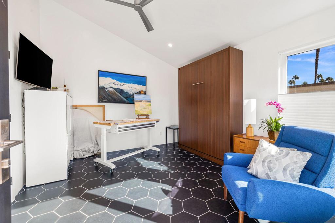
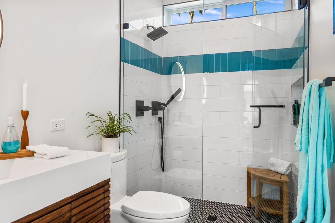
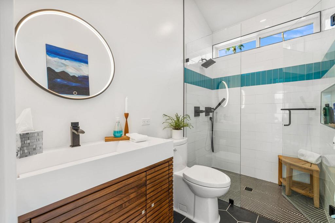
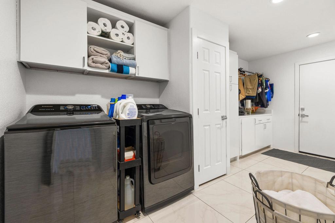
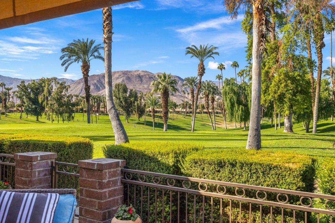
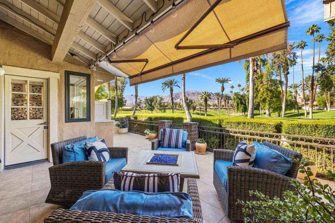
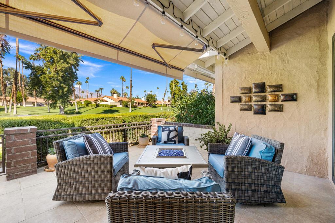
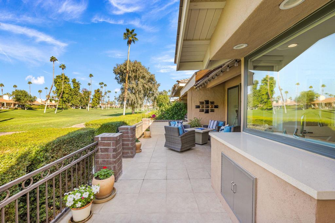
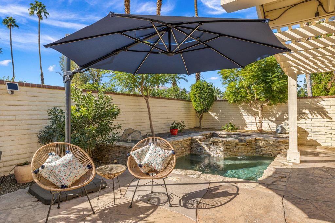
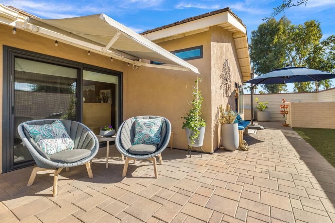
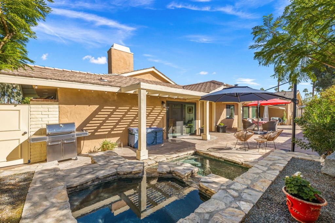
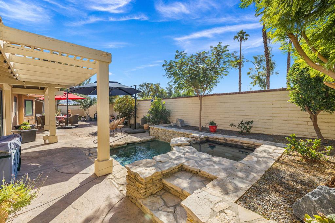
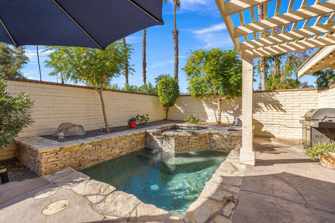
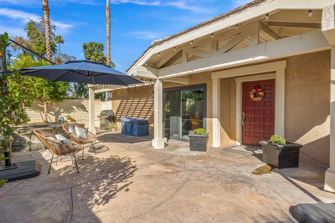
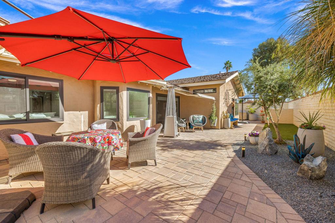
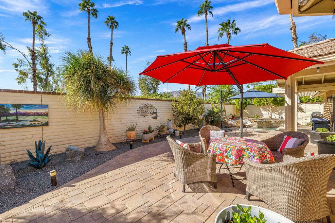
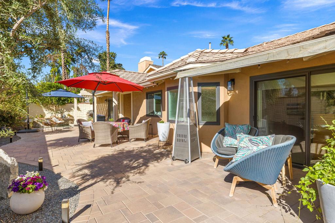
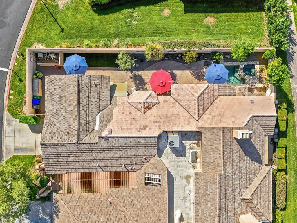
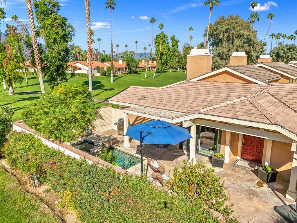
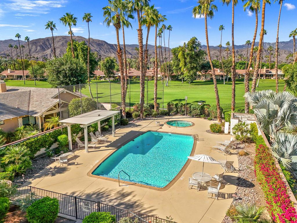
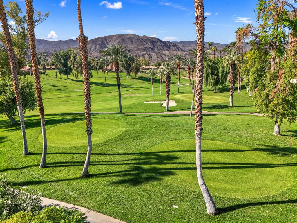
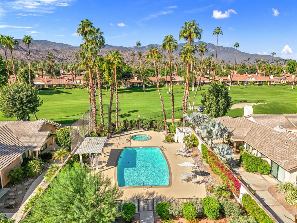
Property Description
Enjoy beautiful mountain and fairway VIEWS from this fully REMODELED 30 Plan with Sideyard! Professional, custom finishes throughout. Designer tile flooring & paint, ceiling fans, recessed lighting, energy efficient windows & sliders. Gorgeous, raised ceiling kitchen with custom cabinetry & counters, stainless appliances, wine refrigerator and mini hot water tank. Atrium has been converted and the laundry room has been expanded. Separate entry, attached studio casita with its own bath, double split AC, and Murphy bed. Wonderful cabinetry, tile, lighting & hardware in remodeled baths too. Primary bedroom includes an added walk-in closet and additional AC split for further comfort. Professionally landscaped Sideyard features its own private spa & soaking pool and also provides privacy and a beautiful entry for your guests. A 2nd West facing patio, with amazing mountain views, sits adjacent. 27 holes of Ted Robinson designed golf, 13 tennis courts, 20 pickleball courts, bocce, and 37 pools for your enjoyment. Centrally located in the heart of Palm Desert, Monterey CC is one of the most active clubs in the desert!
Interior Features
| Laundry Information |
| Location(s) |
Laundry Room |
| Kitchen Information |
| Features |
Remodeled, Updated Kitchen |
| Bedroom Information |
| Bedrooms |
3 |
| Bathroom Information |
| Features |
Remodeled |
| Bathrooms |
3 |
| Flooring Information |
| Material |
Tile |
| Interior Information |
| Features |
High Ceilings |
| Cooling Type |
Zoned |
Listing Information
| Address |
411 Gran Via |
| City |
Palm Desert |
| State |
CA |
| Zip |
92260 |
| County |
Riverside |
| Listing Agent |
Dean Wartelle DRE #01796055 |
| Courtesy Of |
Bennion Deville Homes |
| List Price |
$795,000 |
| Status |
Active Under Contract |
| Type |
Residential |
| Subtype |
Condominium |
| Structure Size |
2,044 |
| Lot Size |
1,662 |
| Year Built |
1979 |
Listing information courtesy of: Dean Wartelle, Bennion Deville Homes. *Based on information from the Association of REALTORS/Multiple Listing as of Nov 8th, 2024 at 6:03 PM and/or other sources. Display of MLS data is deemed reliable but is not guaranteed accurate by the MLS. All data, including all measurements and calculations of area, is obtained from various sources and has not been, and will not be, verified by broker or MLS. All information should be independently reviewed and verified for accuracy. Properties may or may not be listed by the office/agent presenting the information.























































