53 Westover, Irvine, CA 92620
-
Listed Price :
$8,950/month
-
Beds :
5
-
Baths :
5
-
Property Size :
3,741 sqft
-
Year Built :
2013
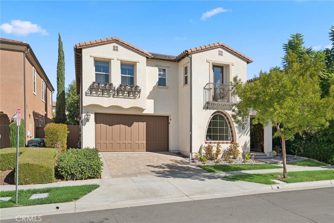
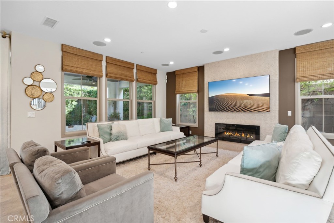
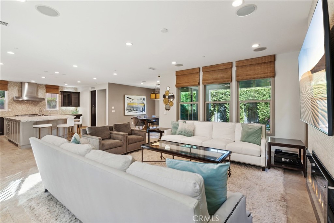

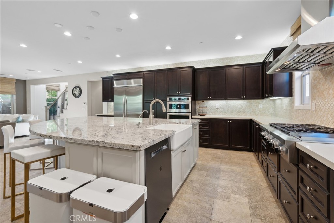
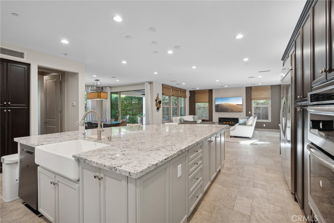
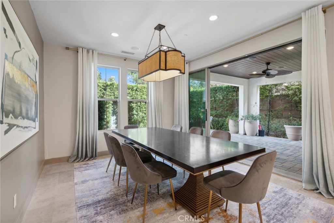
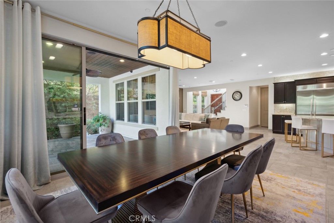
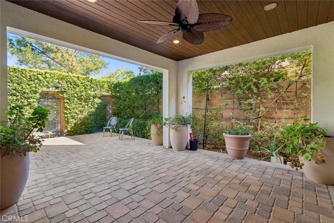
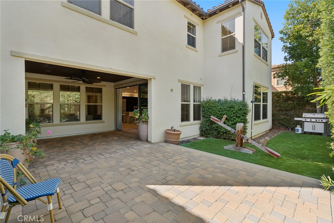
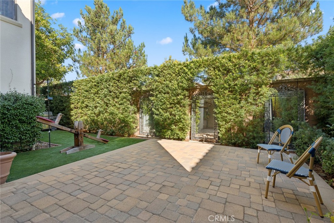
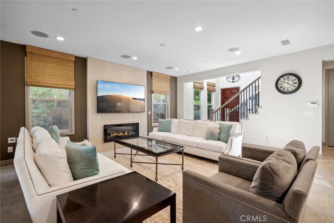
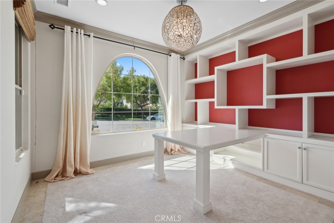
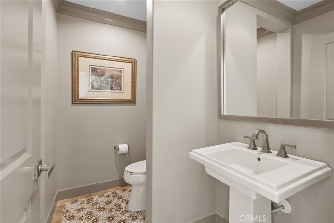
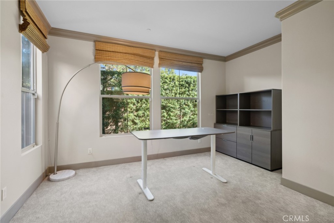
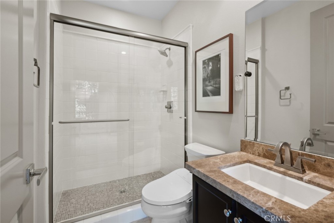
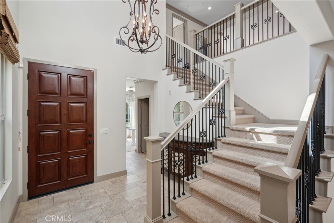
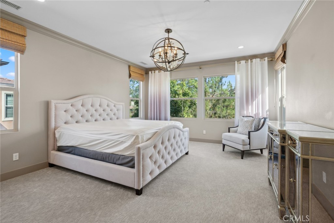
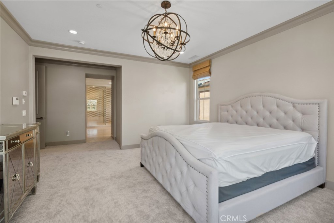
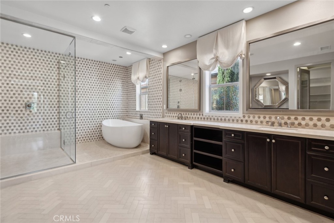
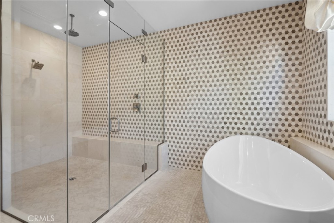
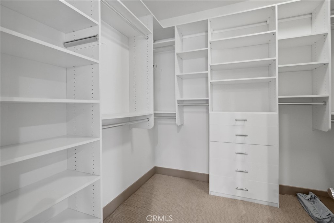
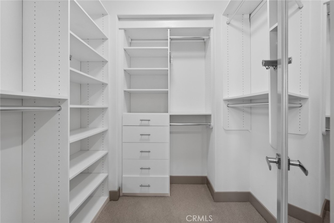
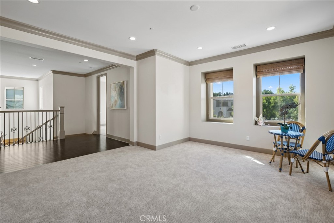
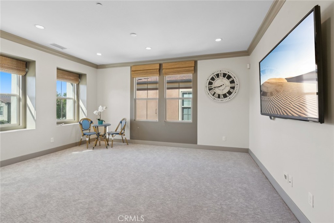
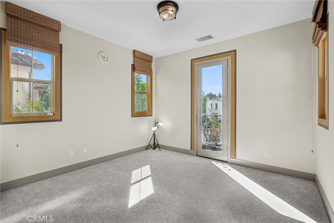
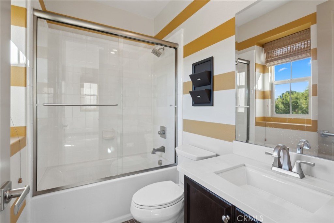
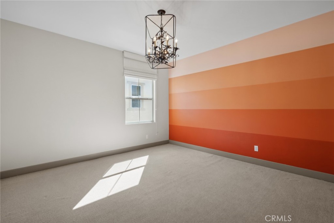
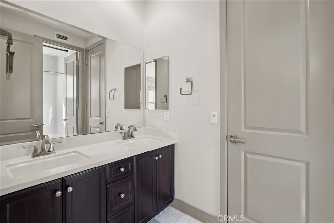
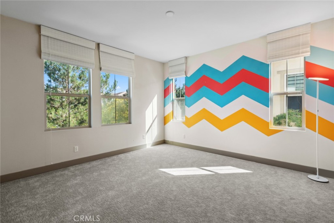
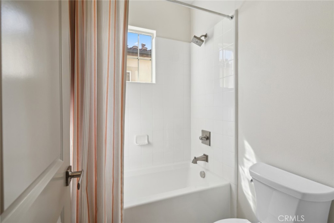
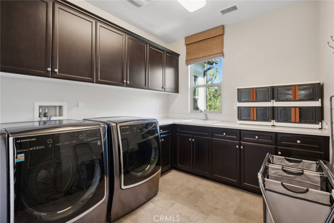
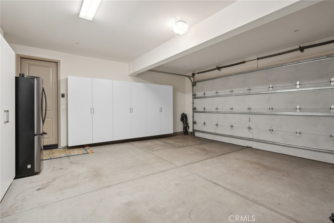
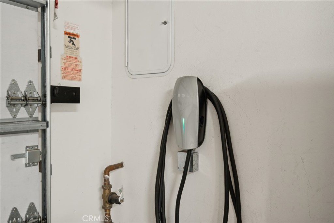
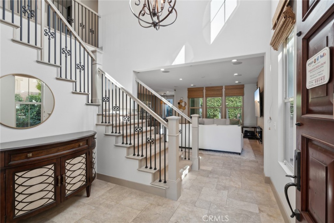
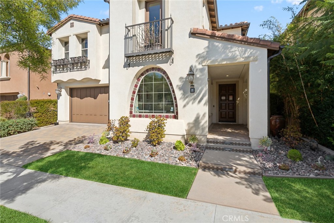
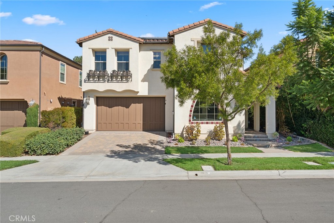
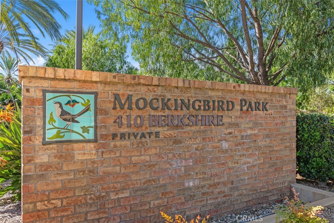
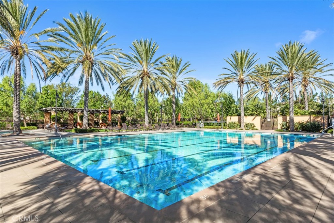
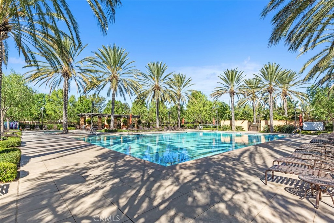
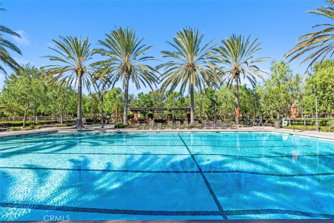

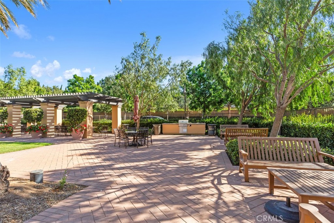
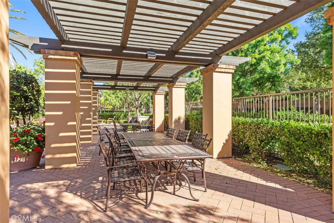
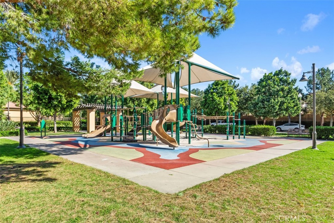
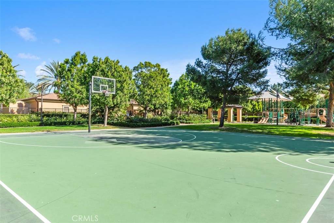
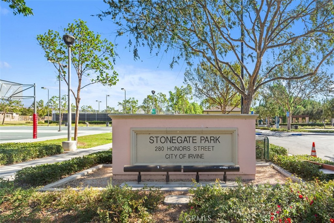
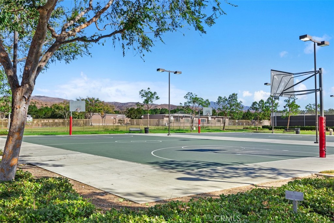
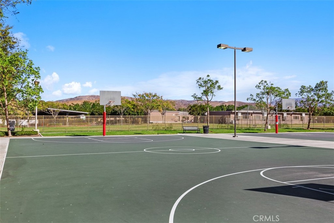
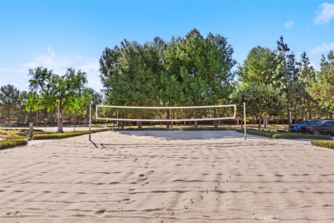
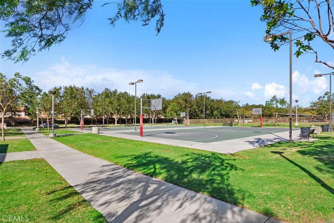
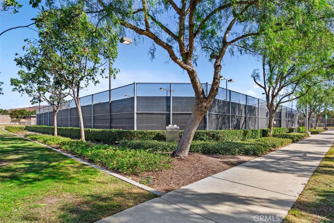
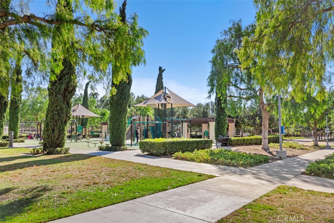
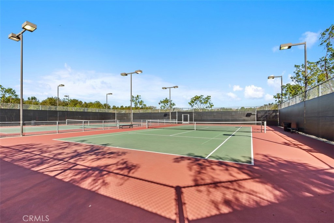
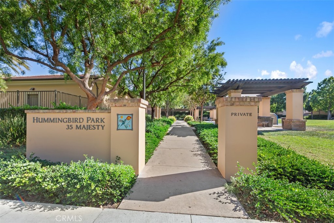
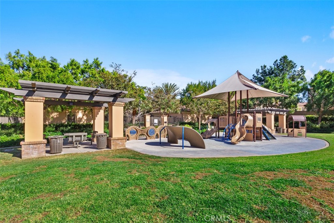
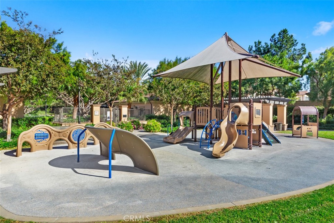
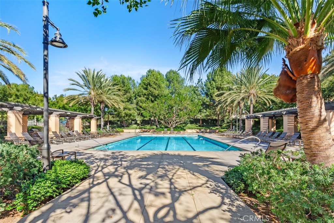
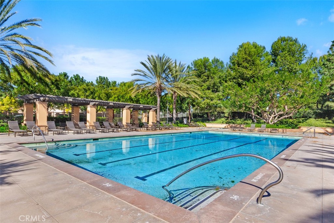
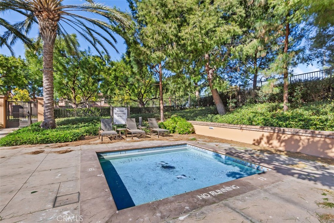
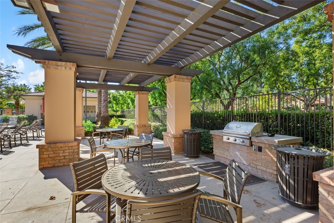
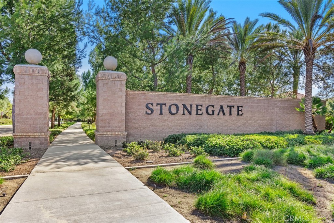
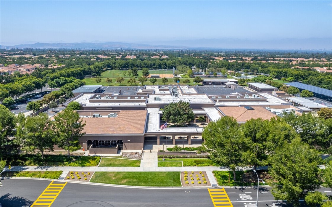
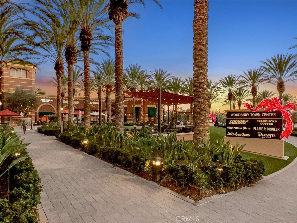
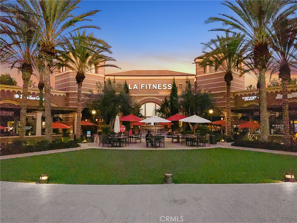
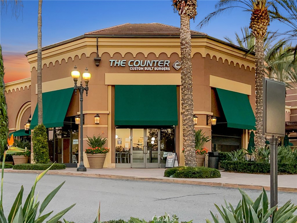
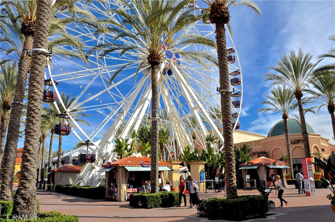
Property Description
Welcome to Stonegate, Irvine’s Centrally Located Destination—Embrace the warm ambiance of the California Lifestyle. Surrounded by the Natural Beauty of the Coastal Foothills –Our tastefully appointed & partially furnished FORMER MODEL HOME “Sausalito” Collection Residence features 5BD (one main level) 4.5BA (1.5 main level) plus a main level office, bonus room, ATTACHED 2-CAR Garage + 2-CAR Drivway, and 3,741 Sq. Ft of Open Living Space and Endless Upgrades! The home has NO NEIGHBORS DIRECTLY BEHIND and offers graceful residential touches throughout including Tile Flooring, Upgraded Carpeting, Premium Wood Flooring, Custom Interior Paint, Custom Fitted Window Shades + Drapes, Crown Molding, Built-In Surround Sound System, Custom Great Room Accent Wall with Linear Fireplace, Built-In Closet Organizer System, and LED Recessed Lighting! Chef-Inspired Gourmet Kitchen with Granite Countertops, FULL Decorative Backsplash, Glass Fronted Cabinetry, Water Purifier, and ALL Top-End Stainless Steel Appliances (Including Built-In Refrigerator)! A Lifestyle Opportunity for Outdoor Living—Outdoor California Room with Wood Accented Ceiling, Ceiling Fan with Light, Recessed Lighting, Brick Pavers, Greenbelt, and Mature Landscaping for optimal Privacy! Enjoy World-Class Amenities—exclusive to Stonegate residents. Leisurely activities at your doorstep—Parks, Full Court Basketball, Junior Olympic Pool, Clubroom, Tot lots, and BBQ Picnic destinations. Award-winning Irvine Unified School District and just minutes from Irvine Spectrum Center, Woodbury Shopping Center, Five Point Amphitheatre, and Great Park!
Interior Features
| Laundry Information |
| Location(s) |
Laundry Room, Upper Level |
| Kitchen Information |
| Features |
Built-in Trash/Recycling, Granite Counters, Kitchen Island, Kitchen/Family Room Combo, Pots & Pan Drawers, Utility Sink |
| Bedroom Information |
| Features |
Bedroom on Main Level |
| Bedrooms |
5 |
| Bathroom Information |
| Features |
Bathroom Exhaust Fan, Bathtub, Dual Sinks, Enclosed Toilet, Full Bath on Main Level, Linen Closet, Stone Counters, Soaking Tub, Separate Shower, Tub Shower |
| Bathrooms |
5 |
| Flooring Information |
| Material |
Carpet, Tile, Wood |
| Interior Information |
| Features |
Breakfast Bar, Built-in Features, Balcony, Crown Molding, Separate/Formal Dining Room, Furnished, High Ceilings, Open Floorplan, Pantry, Recessed Lighting, Unfurnished, Wired for Sound, Bedroom on Main Level, Main Level Primary, Primary Suite, Walk-In Closet(s) |
| Cooling Type |
Central Air |
Listing Information
| Address |
53 Westover |
| City |
Irvine |
| State |
CA |
| Zip |
92620 |
| County |
Orange |
| Listing Agent |
Ronnie Hackett DRE #01891826 |
| Co-Listing Agent |
Cyrena Bulahan DRE #01911162 |
| Courtesy Of |
Berkshire Hathaway HomeService |
| List Price |
$8,950/month |
| Status |
Active |
| Type |
Residential Lease |
| Subtype |
Single Family Residence |
| Structure Size |
3,741 |
| Lot Size |
4,500 |
| Year Built |
2013 |
Listing information courtesy of: Ronnie Hackett, Cyrena Bulahan, Berkshire Hathaway HomeService. *Based on information from the Association of REALTORS/Multiple Listing as of Nov 9th, 2024 at 4:59 AM and/or other sources. Display of MLS data is deemed reliable but is not guaranteed accurate by the MLS. All data, including all measurements and calculations of area, is obtained from various sources and has not been, and will not be, verified by broker or MLS. All information should be independently reviewed and verified for accuracy. Properties may or may not be listed by the office/agent presenting the information.



































































