1415 Nadeau Drive, Los Angeles, CA 90019
-
Listed Price :
$1,998,000
-
Beds :
5
-
Baths :
5
-
Property Size :
3,132 sqft
-
Year Built :
1951

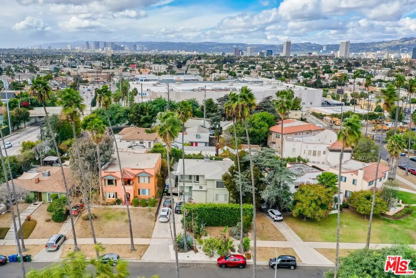
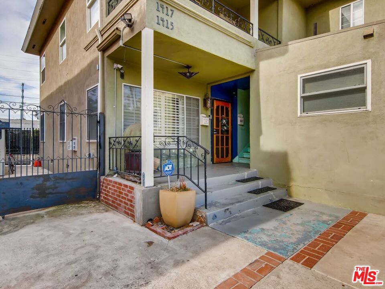
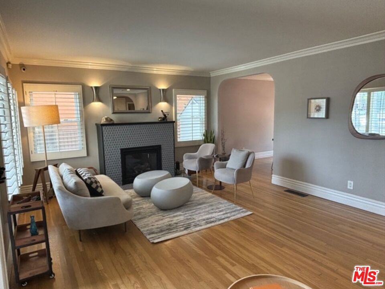
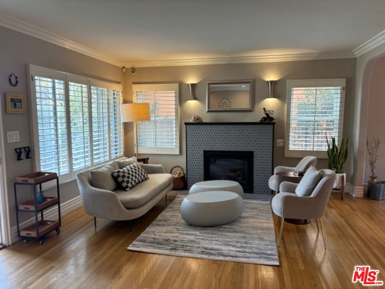
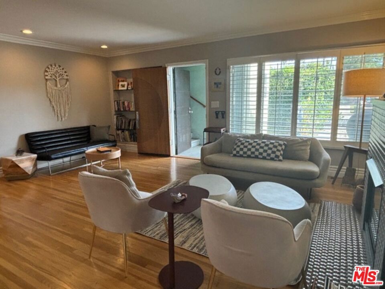
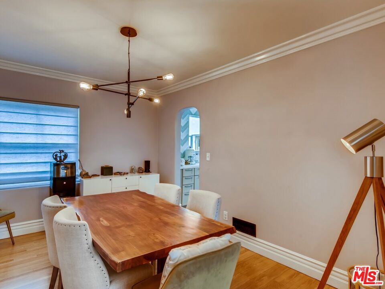
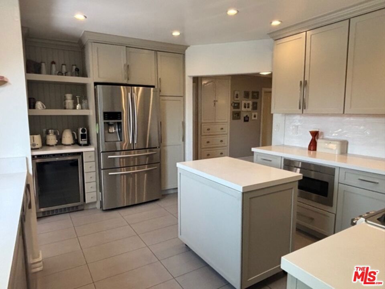
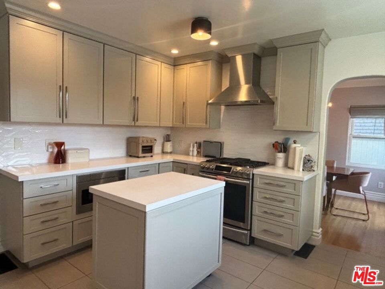
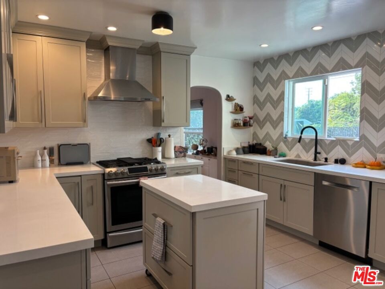
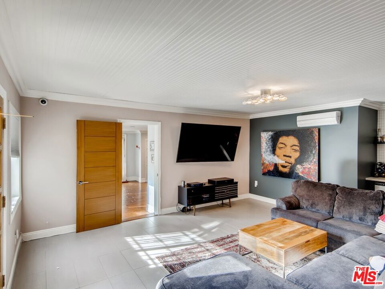
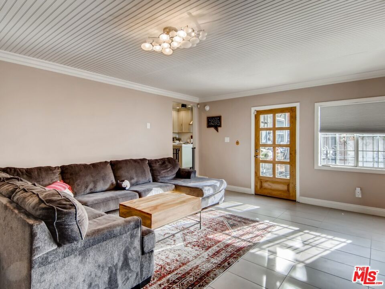
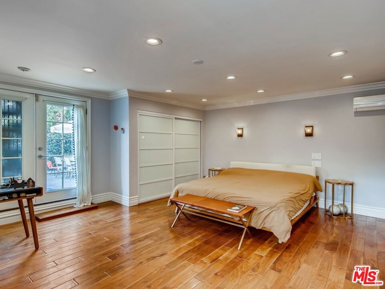
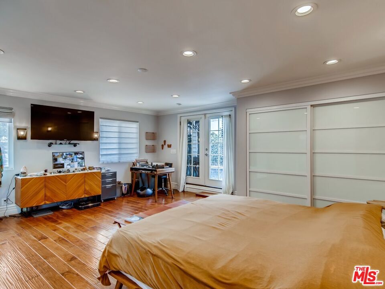
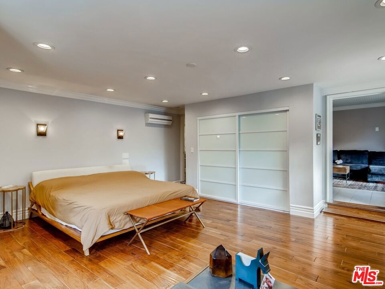
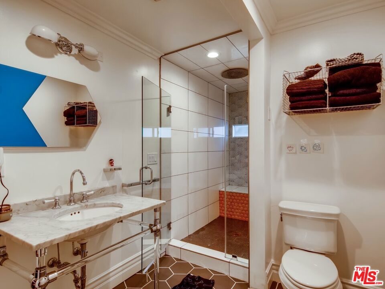
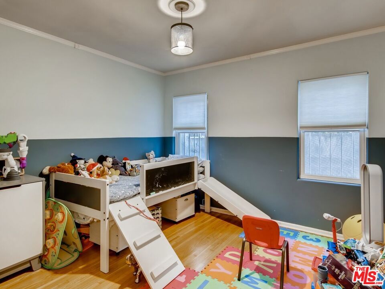

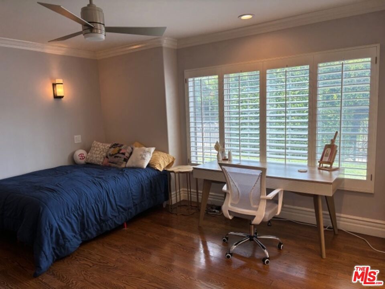
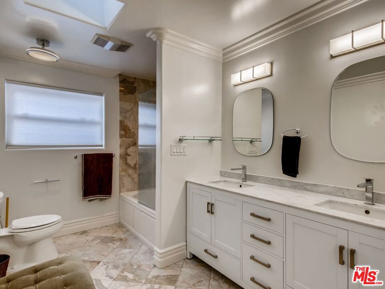
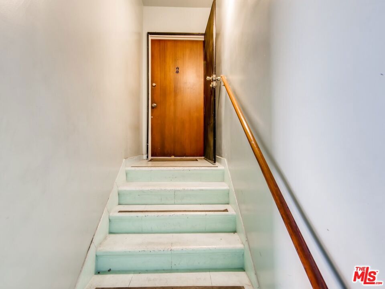
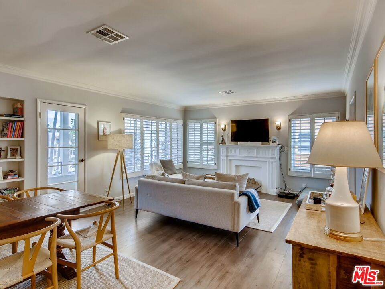
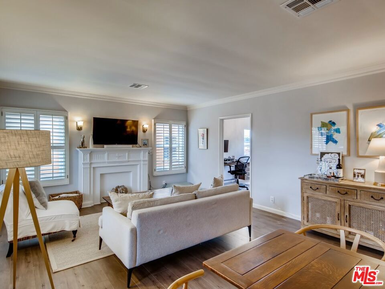
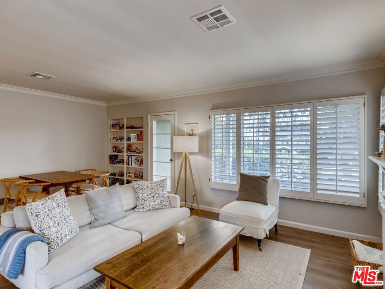
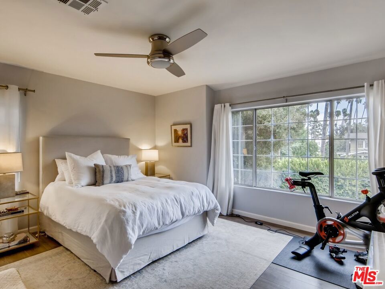
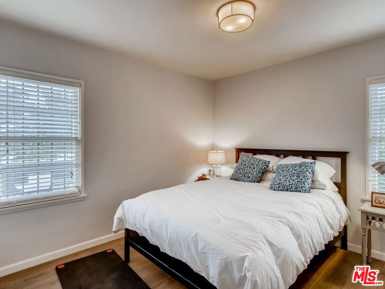
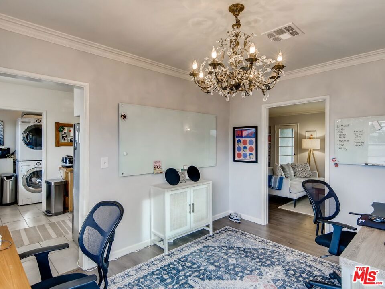
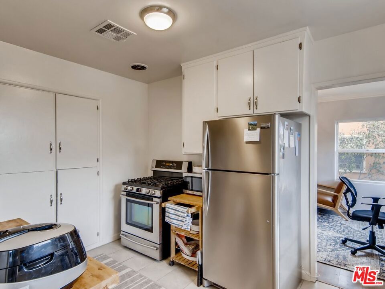
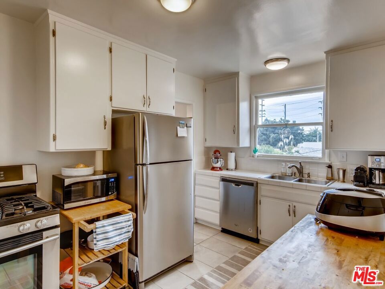

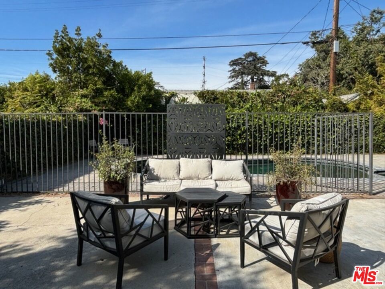
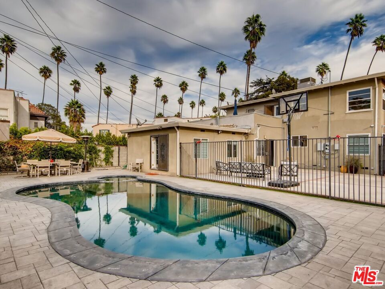
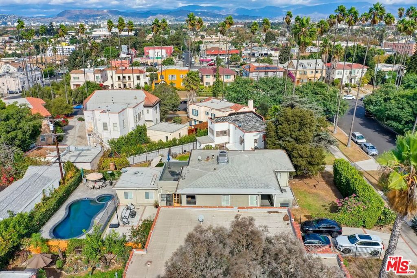
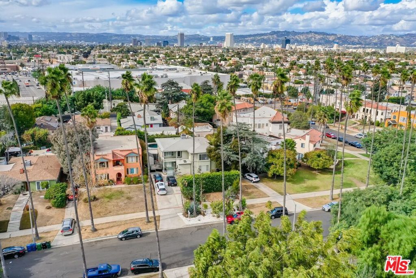
Property Description
Tucked away in a private cul-de-sac in the historic Victoria Park neighborhood, this beautifully renovated two-story duplex sits on a spacious, secluded 8,400 sf lot. The main owner's unit features 3 beds / 3 baths, while the upstairs unit offers 2 beds 2 baths and a huge private balcony. The property showcases hardwood flooring and premium upgrades in the bathrooms, including Zucchetti brass fixtures and Italian tile. The main unit's living area features refinished original hardwood floors, and both units include cozy fireplaces. The main kitchen has been fully remodeled with Diamond cabinetry, a built-in drawer microwave, a wine fridge, and Italian tile. The spacious den/family room includes a built-in bar and French doors that open to a charming saltwater pool and spa, designed with low-maintenance Pebbletec. The primary suite, which boasts dual custom closets with built-in shelving and the primary bathroom is a standout, featuring a new Zucchetti shower equipped with a thermostatic mixer, an oversized ceiling-mounted rain shower and multiple showerheads. This property is a must-see!
Interior Features
| Bedroom Information |
| Bedrooms |
5 |
| Bathroom Information |
| Bathrooms |
5 |
| Flooring Information |
| Material |
Wood |
| Interior Information |
| Cooling Type |
Central Air |
Listing Information
| Address |
1415 Nadeau Drive |
| City |
Los Angeles |
| State |
CA |
| Zip |
90019 |
| County |
Los Angeles |
| Listing Agent |
Kevin Kelly DRE #01963858 |
| Courtesy Of |
Sotheby's International Realty |
| List Price |
$1,998,000 |
| Status |
Active |
| Type |
Residential Income |
| Structure Size |
3,132 |
| Lot Size |
8,403 |
| Year Built |
1951 |
Listing information courtesy of: Kevin Kelly, Sotheby's International Realty. *Based on information from the Association of REALTORS/Multiple Listing as of Nov 15th, 2024 at 11:45 PM and/or other sources. Display of MLS data is deemed reliable but is not guaranteed accurate by the MLS. All data, including all measurements and calculations of area, is obtained from various sources and has not been, and will not be, verified by broker or MLS. All information should be independently reviewed and verified for accuracy. Properties may or may not be listed by the office/agent presenting the information.


































