19732 Oceanaire Circle, Huntington Beach, CA 92648
-
Listed Price :
$1,600,000
-
Beds :
4
-
Baths :
3
-
Property Size :
2,260 sqft
-
Year Built :
1975
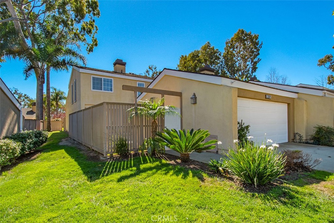
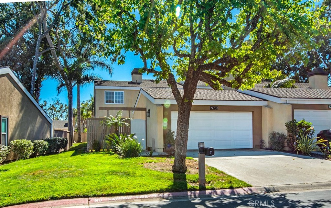
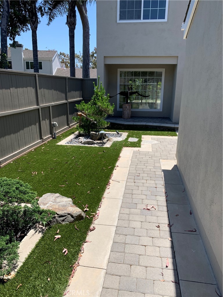
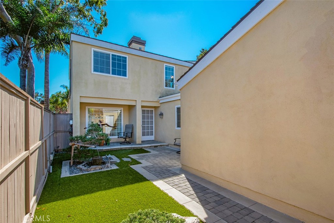
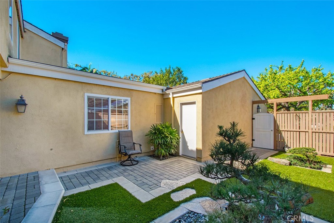
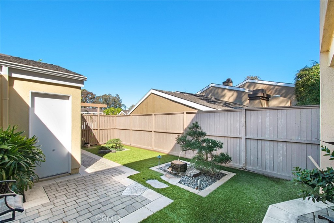
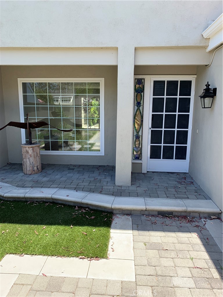
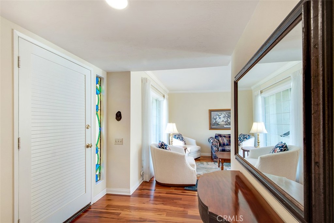
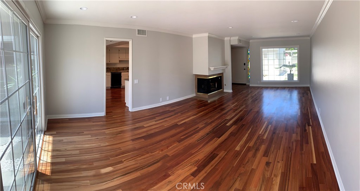
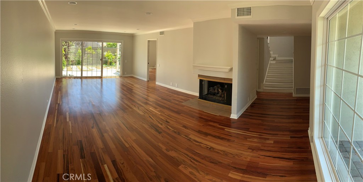
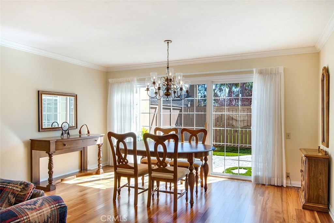
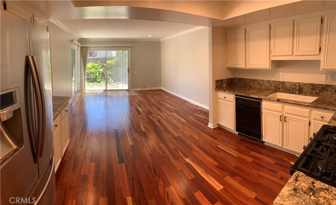
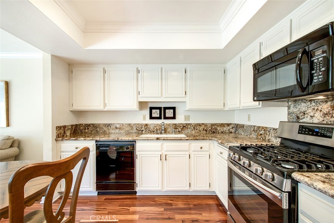
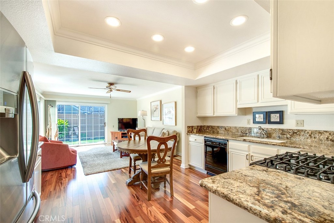
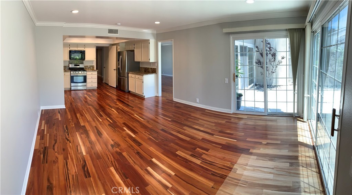
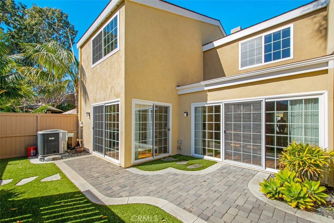
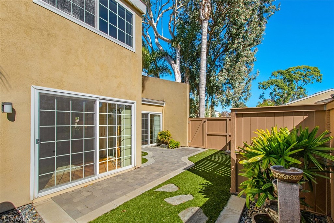
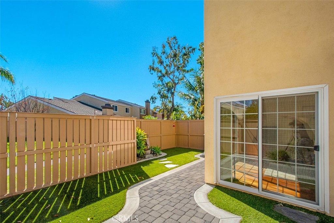
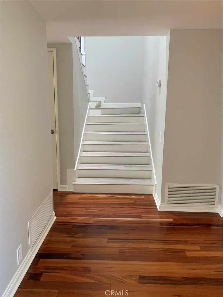
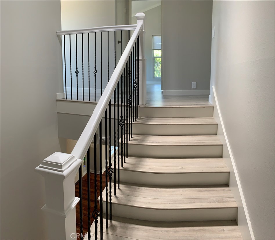
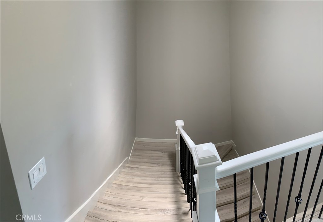
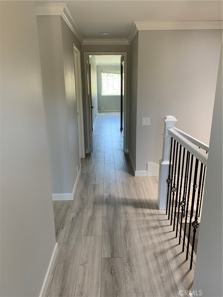
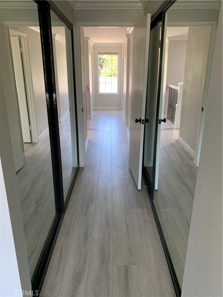
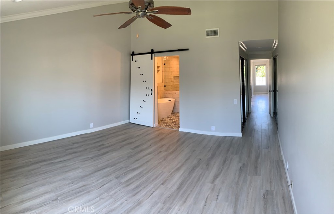
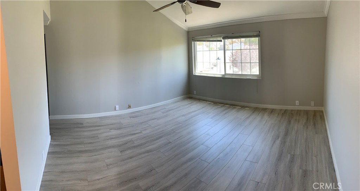
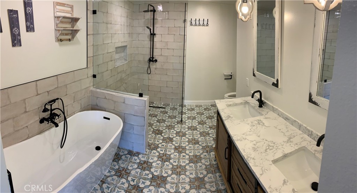
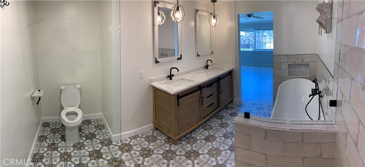
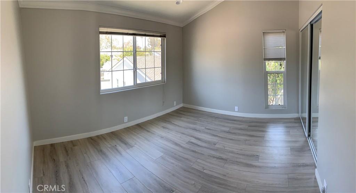
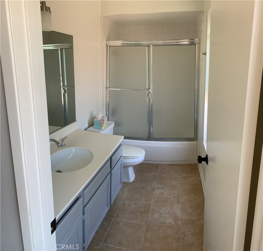
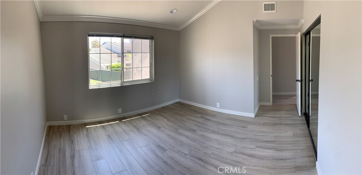
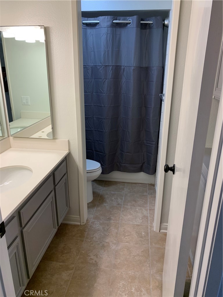
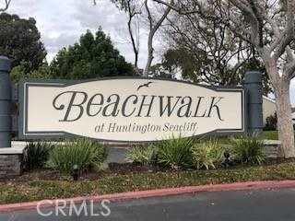
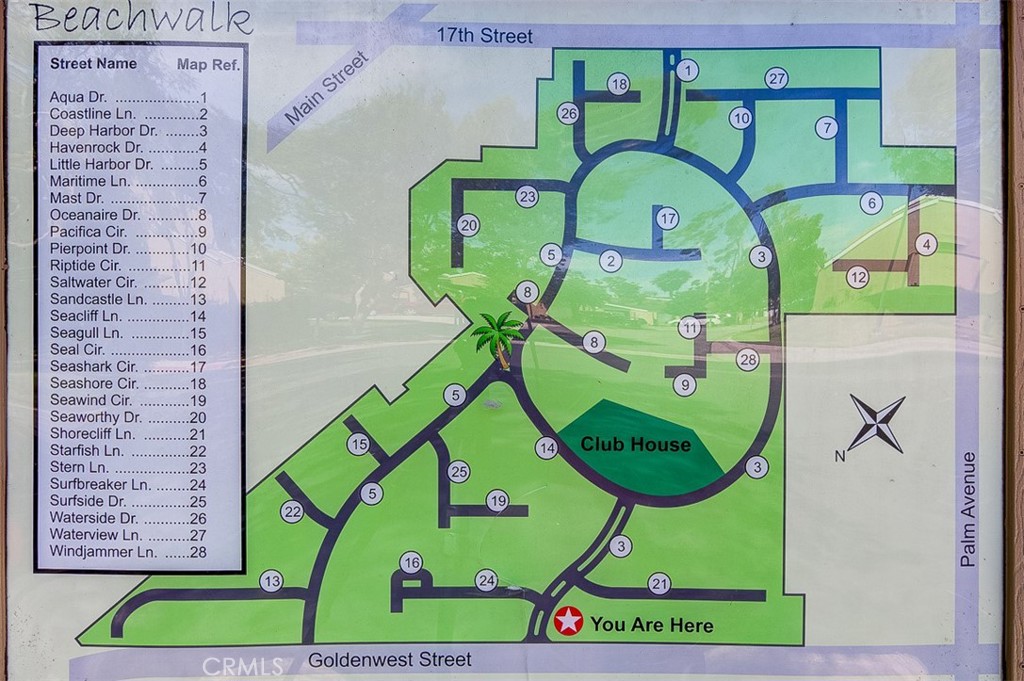
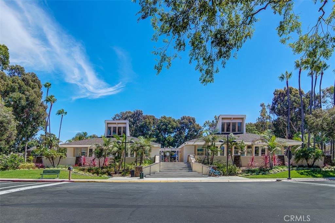
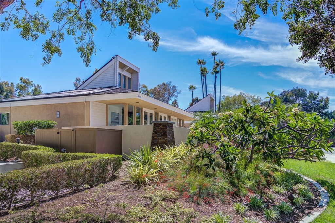
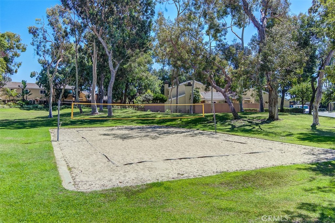
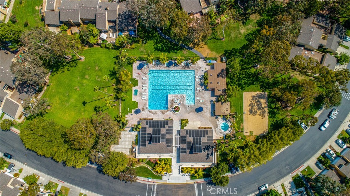
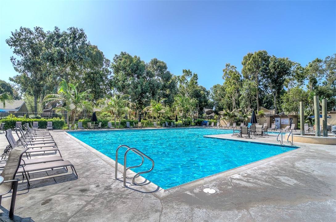
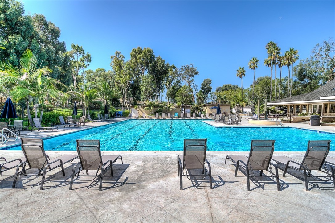
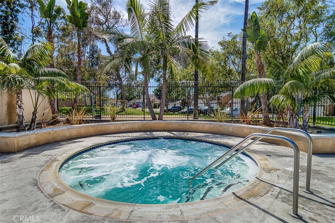
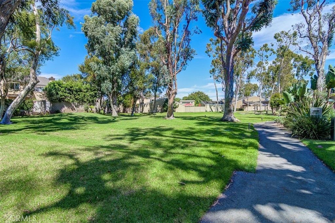
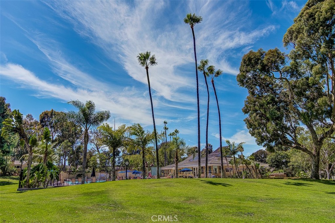
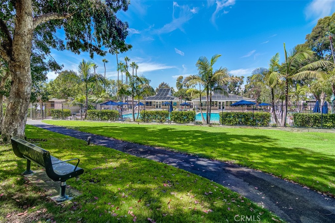
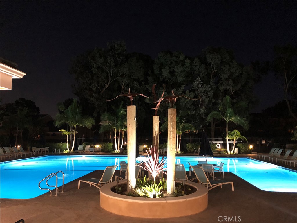
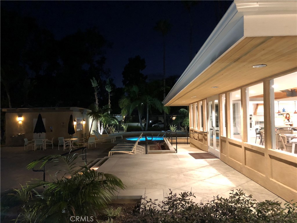
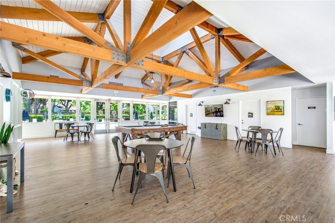
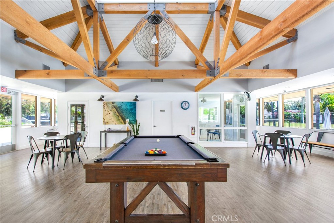
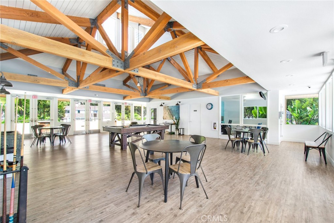
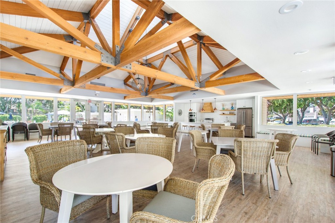
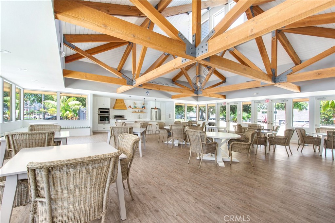
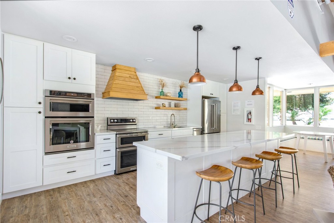
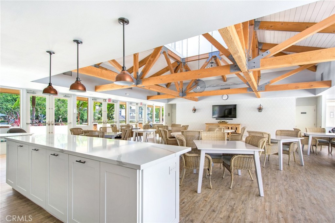
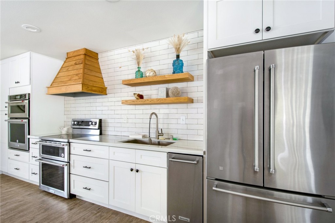
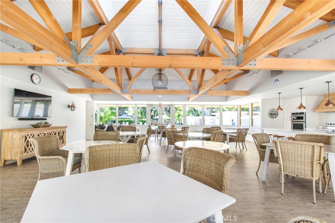
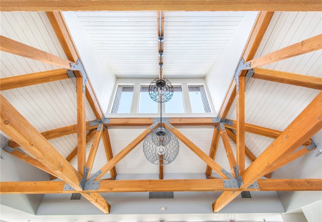
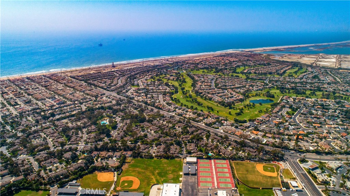
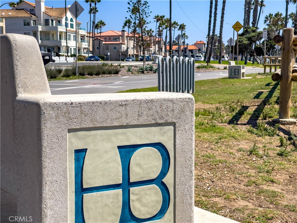
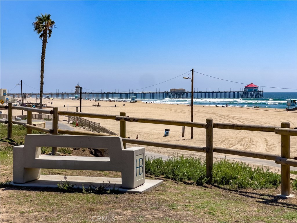
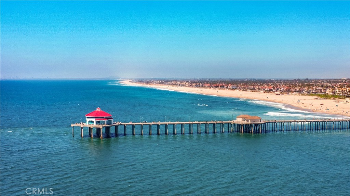
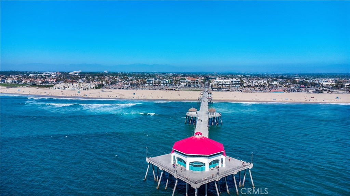
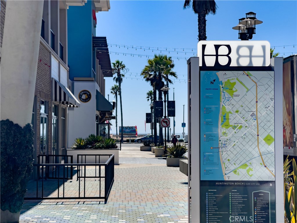
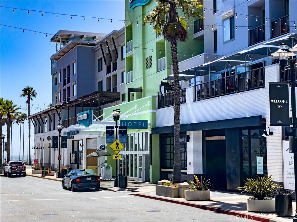
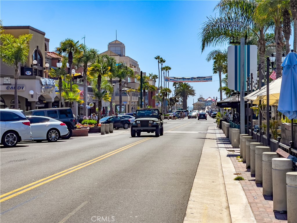
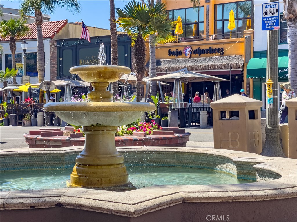
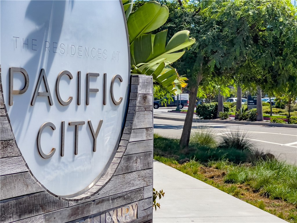
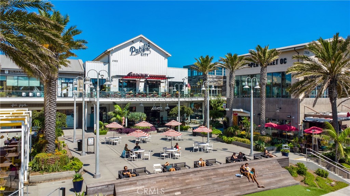
Property Description
**LIVE IN BEACHWALK "THE HIDDEN GEM" OF HUNTINGTON BEACH. 7 BLOCKS TO THE BEACH!! This is the HIGHLY SOUGHT AFTER PLAN "E" 4 BR. 3 BA. "E" PLAN WITH A BEDROOM DOWNSTAIRS & FULL BATH! **AND EVEN BETTER** THIS IS AN END UNIT, ON A CUL-DE-SAC, AND A CLOSE WALK TO THE CLUBHOUSE & MAIN POOL.
Home has A/C! Enter into the Front Courtyard w/New Brick Pavers, Eco-Friendly Artificial Grass. OPEN Floorplan with Dark WOOD FLOORING Throughout the Downstairs. Living Room w/Gas Fireplace & Crown Molding, Opens to Formal Dining Room for those Special Dinners. Kitchen w/White Cabinets, Pull Out Drawers, Pantry Cabinet also w/Pull Out Drawers, Granite Countertop, Newer Gas Range, Refrigerator, Recessed Lighting, Eating Area. Kitchen Opens to Family Room. There are Sliding Doors off of Both Dining Room & Family Room that Open to Private Back Patio also with Brick Pavers & Artificial Grass. LOW MAINTENANCE!! Downstairs Bedroom & Full Bath w/Tub & Shower Combo. Direct Access to Garage w/Washer & Dryer Hookups. LUXURY VINYL FLOORS UPSTAIRS and on the Stairs!! 3 Additional Very Large Bedroom Upstairs w/Cathedral Ceilings, Ceiling
Fans. Master Suite WITH ALL NEW EN-SUITE BATHROOM. SEPARATE SOAKING TUB, ALL NEW GLASS ENCLOSED SHOWER!! COMPLETELY REMODELED AND REDESIGNED!
Enjoy Resort Style Living at BEACHWALK -ONLY 7 BLOCKS TO THE BEACH w/5 Swimming Pools (1 Jr. Olympic size) Jacuzzi, Men & Women's
Sauna,2 Clubhouses, Sand Volleyball, Walking Trails. Newly Remodeled 2 Clubhouses! The one Clubhouse has a Pool Table, Library, Bathrooms and Large TV for Viewing! The Main clubhouse has FULL Kitchen, Tables and Chairs, Bathrooms. BEACHWALK has numerous walking trails and beautiful trees throughout the community! Close (WALK) to Award Winning HB Schools- HB High, Dwyer Middle & Smith Schools. Walking Distance to the BEACH and to HB Dog Beach, Seacliff Shopping Center. Close to Huntington Club (Seacliff Country Club now called Huntington Club)! Enjoy all Pacific City has to offer: Dining, Shopping, Entertainment & Views of HB Sunsets! RARELY ON THE MARKET...FIRST FLOOR BEDROOM & BATH & ONE OF THE BEST LOCATIONS IN BEACHWALK!! And there are ONLY a handful of Plan E "END UNITS".
Interior Features
| Laundry Information |
| Location(s) |
Washer Hookup, Gas Dryer Hookup, In Garage |
| Kitchen Information |
| Features |
Granite Counters, Kitchen/Family Room Combo |
| Bedroom Information |
| Features |
Bedroom on Main Level |
| Bedrooms |
4 |
| Bathroom Information |
| Features |
Bathtub, Separate Shower, Tub Shower, Vanity |
| Bathrooms |
3 |
| Flooring Information |
| Material |
Tile, Vinyl, Wood |
| Interior Information |
| Features |
Ceiling Fan(s), Cathedral Ceiling(s), Separate/Formal Dining Room, Granite Counters, High Ceilings, Open Floorplan, Recessed Lighting, Unfurnished, Bedroom on Main Level, Entrance Foyer, Primary Suite |
| Cooling Type |
Central Air |
Listing Information
| Address |
19732 Oceanaire Circle |
| City |
Huntington Beach |
| State |
CA |
| Zip |
92648 |
| County |
Orange |
| Listing Agent |
Diana Perna DRE #01387569 |
| Courtesy Of |
PK Real Estate & Investments |
| List Price |
$1,600,000 |
| Status |
Active Under Contract |
| Type |
Residential |
| Subtype |
Single Family Residence |
| Structure Size |
2,260 |
| Lot Size |
3,000 |
| Year Built |
1975 |
Listing information courtesy of: Diana Perna, PK Real Estate & Investments. *Based on information from the Association of REALTORS/Multiple Listing as of Nov 4th, 2024 at 2:25 PM and/or other sources. Display of MLS data is deemed reliable but is not guaranteed accurate by the MLS. All data, including all measurements and calculations of area, is obtained from various sources and has not been, and will not be, verified by broker or MLS. All information should be independently reviewed and verified for accuracy. Properties may or may not be listed by the office/agent presenting the information.


































































