3308 Tempe Drive, Huntington Beach, CA 92649
-
Listed Price :
$1,975,000
-
Beds :
2
-
Baths :
3
-
Property Size :
1,658 sqft
-
Year Built :
1978

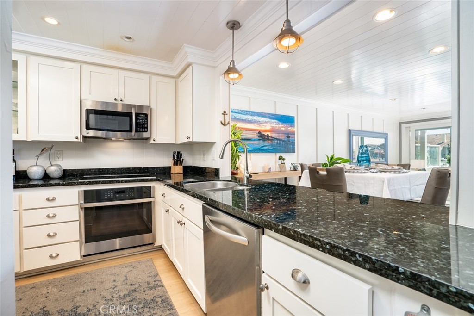
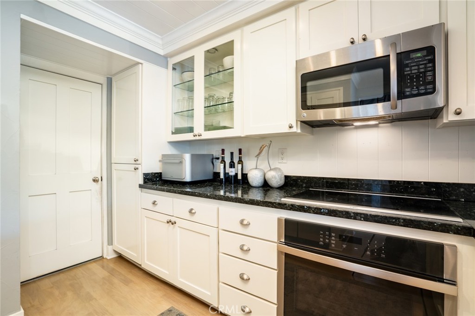
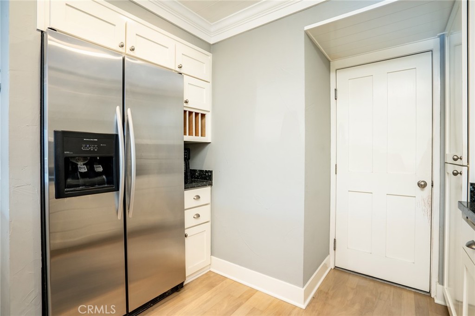

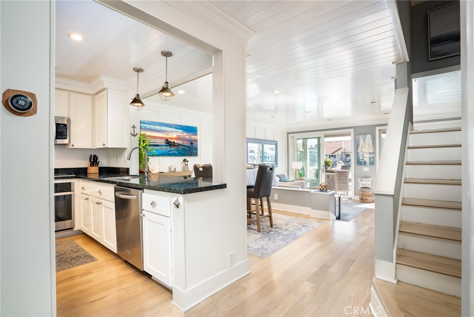
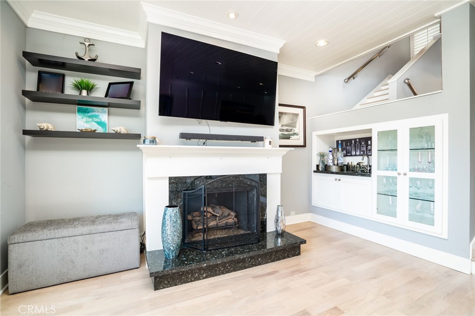
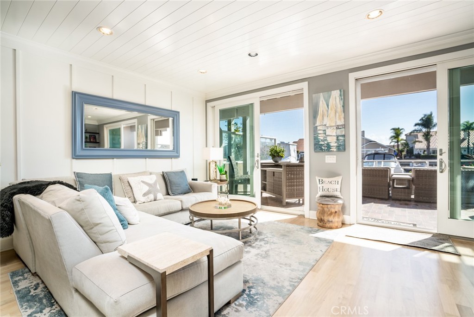
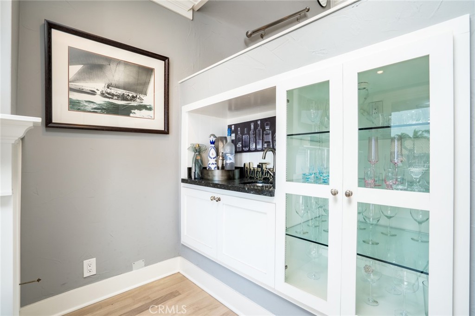
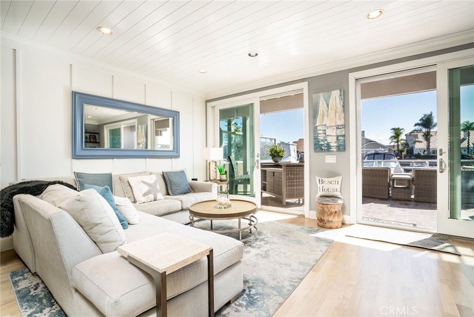
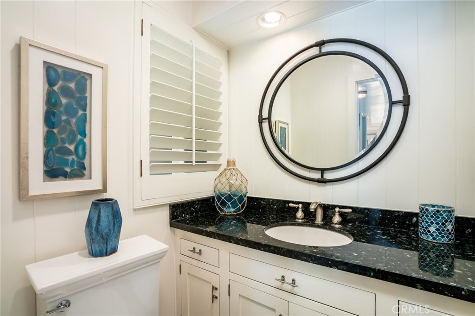
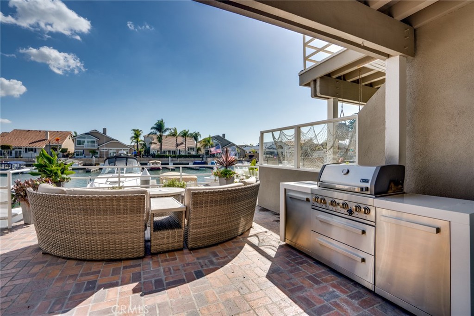

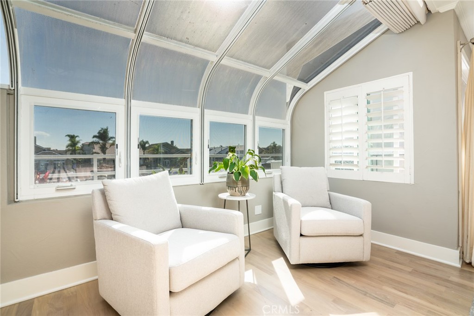
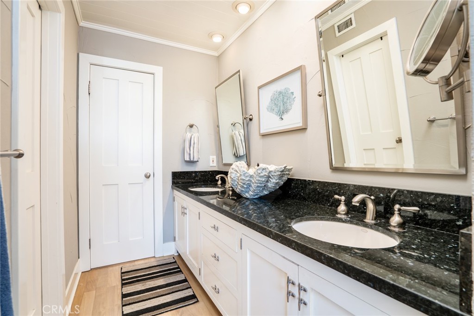

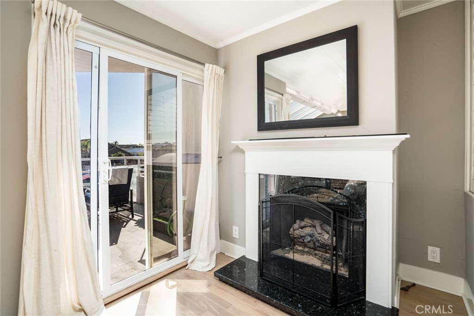


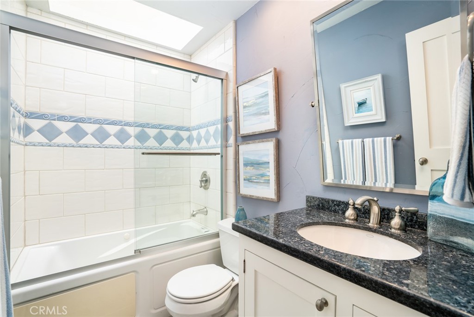

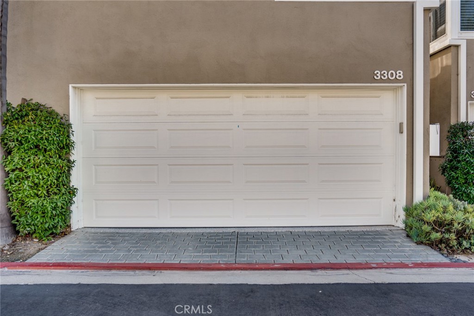

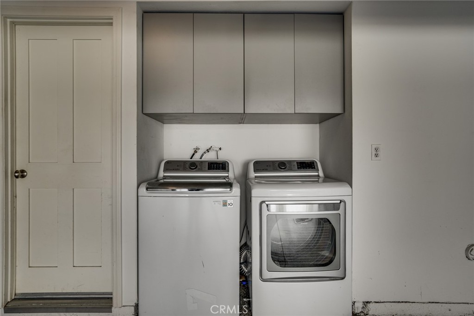

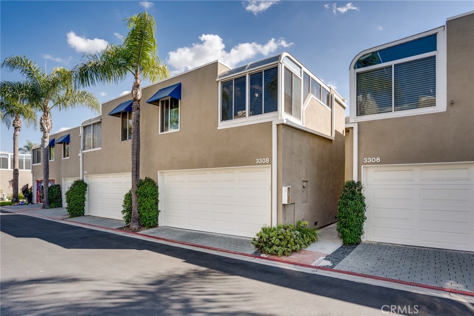


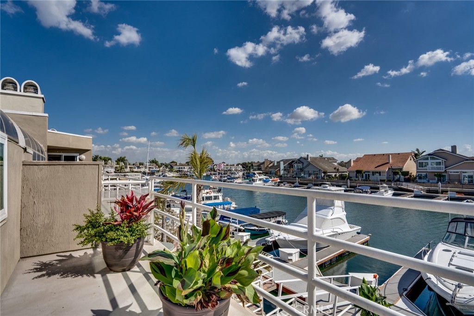
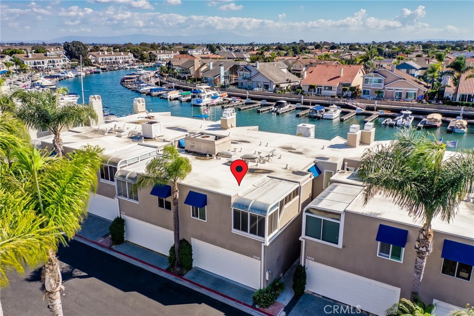
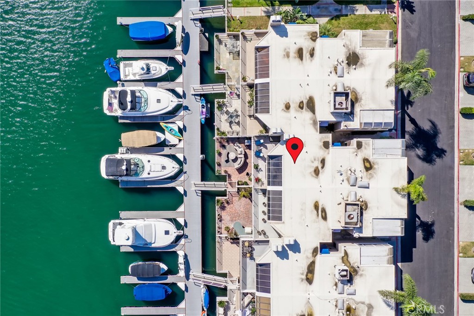
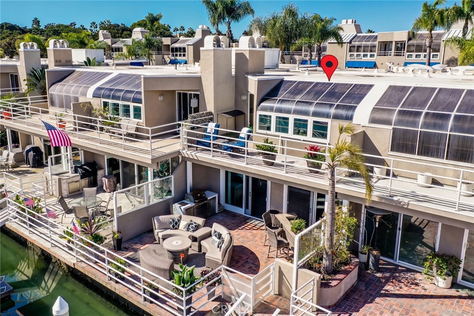


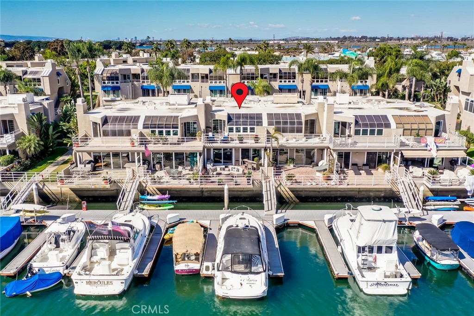


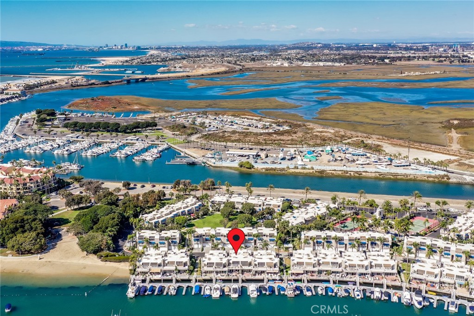

Property Description
Gorgeous view, Water Front Home with main channel views. Ready to Move in, Coastal Living, Beautiful Dream Home.
Open floor plan, Includes a 30 Foot Boat Slip, step outside to your private deck. Easy Ocean Access. Kitchen opened up for great use of space, granite countertops beautiful glass and wood cabinets , Stainless steel appliances, Bosch cook top, custom pull- outs Spacious Living and dining room overlook the water, a custom wet bar with glass doors, granite fireplace. 2 En-suites upstairs one overlooking the channel with cool ocean breezes, custom electric window. Cozy granite gas fireplace. Expanded for additional living space including ceiling fan, vanity are includes granite counter tops with dual sinks and skylight in the shower. Large walk in closet. Also expanded to feature an office or multi use. 2 car attached garage with direct access through the kitchen.
Enjoy Life Be Content!
Interior Features
| Laundry Information |
| Location(s) |
In Garage |
| Bedroom Information |
| Bedrooms |
2 |
| Bathroom Information |
| Bathrooms |
3 |
| Interior Information |
| Features |
Balcony, Granite Counters, Living Room Deck Attached, Open Floorplan |
| Cooling Type |
None |
Listing Information
| Address |
3308 Tempe Drive |
| City |
Huntington Beach |
| State |
CA |
| Zip |
92649 |
| County |
Orange |
| Listing Agent |
Giselle Serrano DRE #01748056 |
| Co-Listing Agent |
NONE NONE DRE #N/A |
| Courtesy Of |
Realty One Group West |
| List Price |
$1,975,000 |
| Status |
Active |
| Type |
Residential |
| Subtype |
Single Family Residence |
| Structure Size |
1,658 |
| Lot Size |
1,672 |
| Year Built |
1978 |
Listing information courtesy of: Giselle Serrano, NONE NONE, Realty One Group West. *Based on information from the Association of REALTORS/Multiple Listing as of Nov 13th, 2024 at 10:11 PM and/or other sources. Display of MLS data is deemed reliable but is not guaranteed accurate by the MLS. All data, including all measurements and calculations of area, is obtained from various sources and has not been, and will not be, verified by broker or MLS. All information should be independently reviewed and verified for accuracy. Properties may or may not be listed by the office/agent presenting the information.







































