6542 Ocean Crest Drive, #C103, Rancho Palos Verdes, CA 90275
-
Listed Price :
$3,490/month
-
Beds :
2
-
Baths :
2
-
Property Size :
1,068 sqft
-
Year Built :
1973
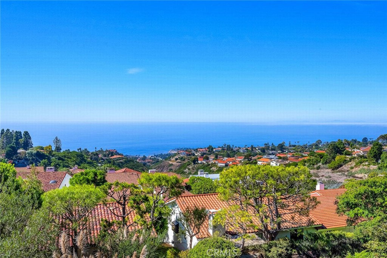
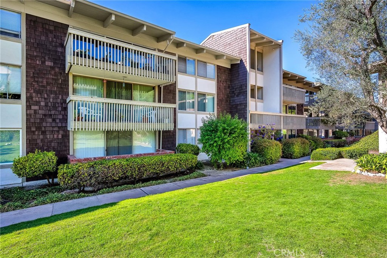
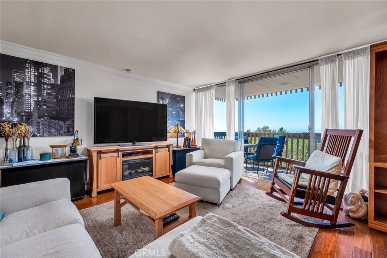
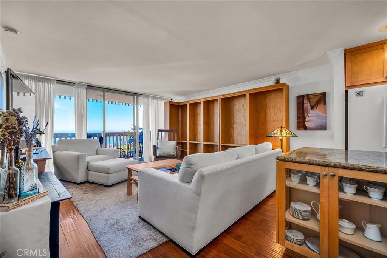
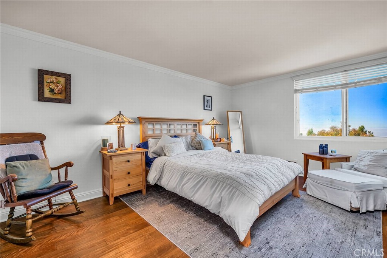
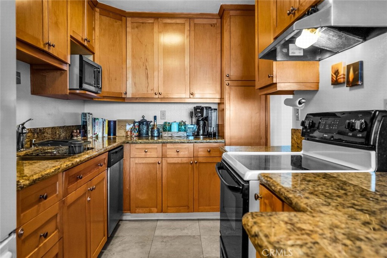
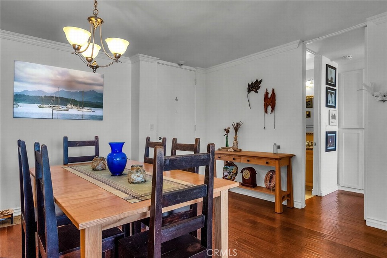
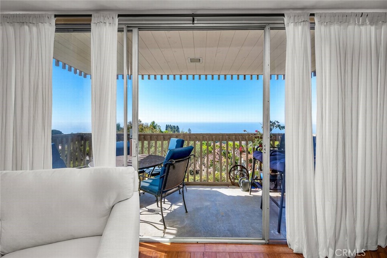
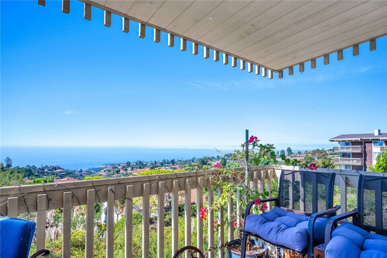
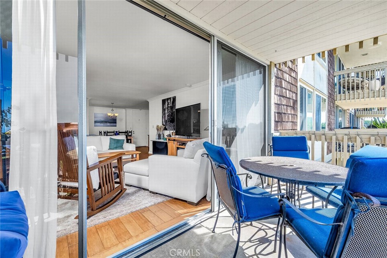
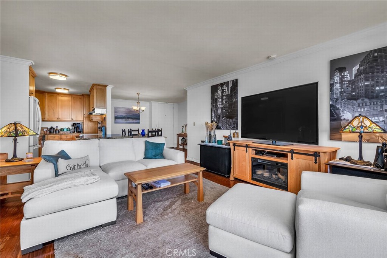
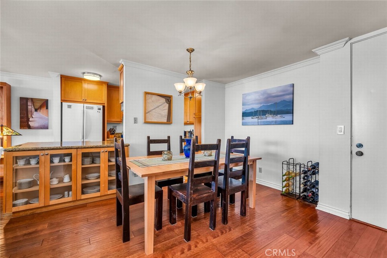
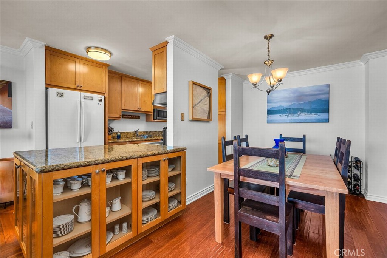
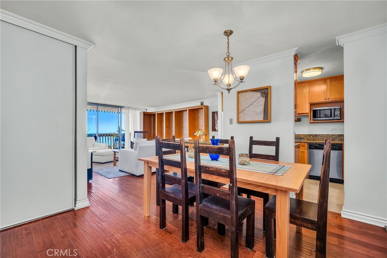
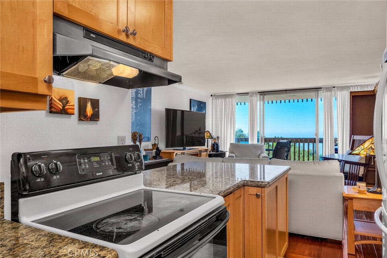
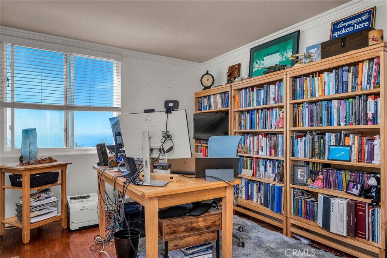
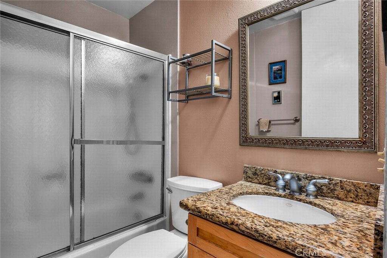
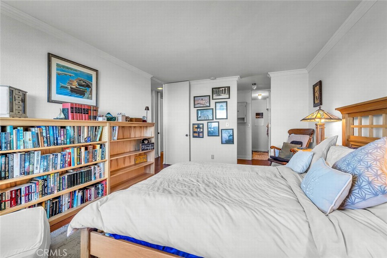
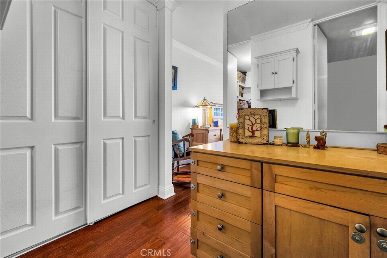
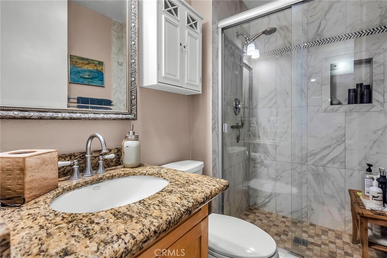
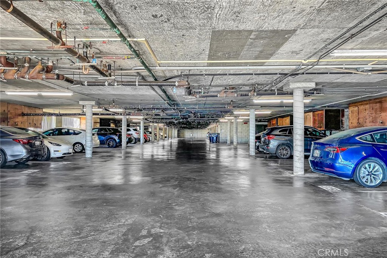
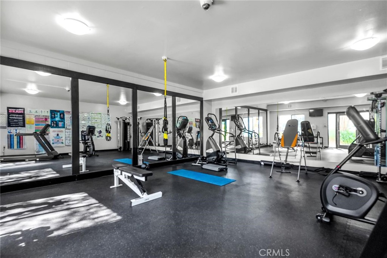
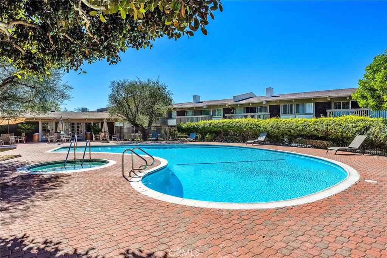
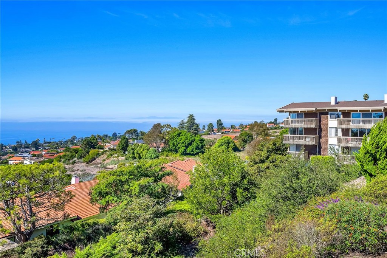
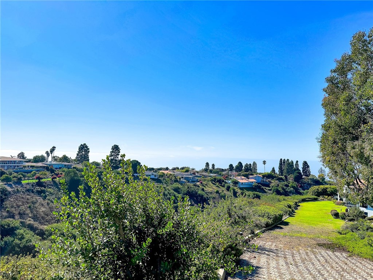
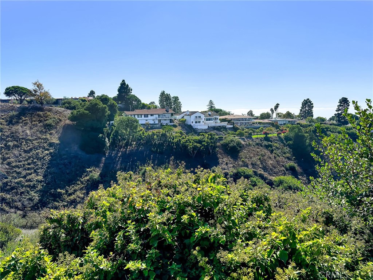
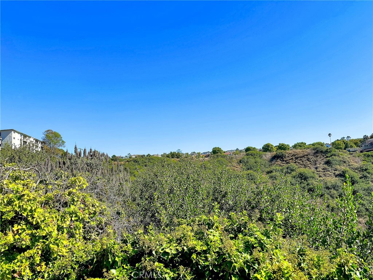
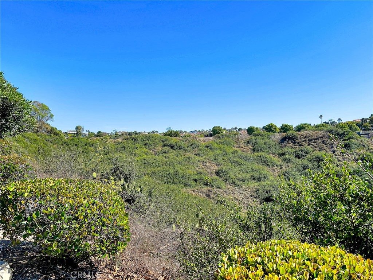
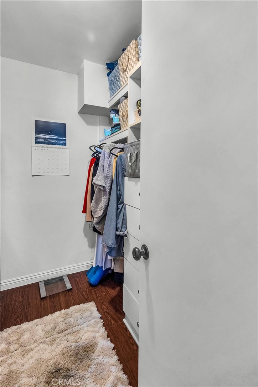
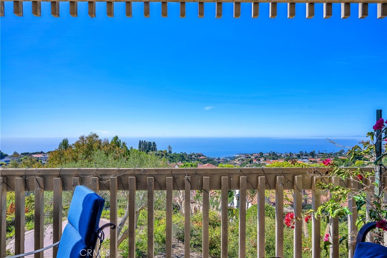
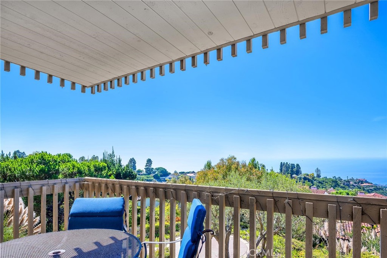
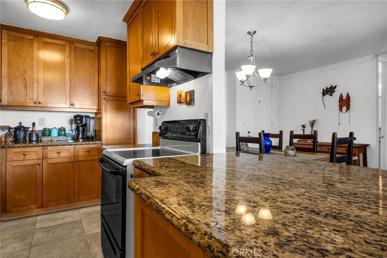
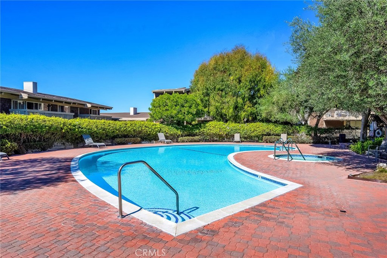
Property Description
For Lease: Rancho Palos Verdes Ocean View Condo ! Extensively remodeled 2 bedrooms, 2 baths 1068 Sqft. with direct Huge OCEAN VIEW and a very bright and open floor plan.
There are Beautiful panoramic ocean and sunset views to enjoy from the living, dining, and bedrooms! 2 side by side covered parking spaces included plus a storage closet. The Updated kitchen features plentiful maple style cabinets, granite counter tops, travertine look flooring, refrigerator, dishwasher, and electric stove. The spacious living room with glass sliding door opens onto a private balcony to enjoy the Amazing ocean and hillside views. The master suite has a large walk-in closet, additional slider closet, and vanity area. Community laundry room and mail box located in close proximity to unit. Professionally landscaping, resort like gated community with large pool, spa, sauna, fitness gym, clubhouse and outdoor B.B.Q. area great for entertaining. Great P.V. location close to park, shopping center, Golf courses, restaurants, and prime P.V. schools. No water bed and no smoking inside please.
Interior Features
| Laundry Information |
| Location(s) |
Common Area |
| Bedroom Information |
| Bedrooms |
2 |
| Bathroom Information |
| Bathrooms |
2 |
| Interior Information |
| Features |
Walk-In Closet(s) |
| Cooling Type |
None |
Listing Information
| Address |
6542 Ocean Crest Drive, #C103 |
| City |
Rancho Palos Verdes |
| State |
CA |
| Zip |
90275 |
| County |
Los Angeles |
| Listing Agent |
Ken Conant DRE #00851703 |
| Courtesy Of |
Re/Max Estate Properties |
| List Price |
$3,490/month |
| Status |
Active |
| Type |
Residential Lease |
| Subtype |
Condominium |
| Structure Size |
1,068 |
| Lot Size |
167,123 |
| Year Built |
1973 |
Listing information courtesy of: Ken Conant, Re/Max Estate Properties. *Based on information from the Association of REALTORS/Multiple Listing as of Nov 1st, 2024 at 10:38 PM and/or other sources. Display of MLS data is deemed reliable but is not guaranteed accurate by the MLS. All data, including all measurements and calculations of area, is obtained from various sources and has not been, and will not be, verified by broker or MLS. All information should be independently reviewed and verified for accuracy. Properties may or may not be listed by the office/agent presenting the information.

































