28002 Oakshire Drive, Carmel, CA 93923
-
Listed Price :
$2,175,000
-
Beds :
3
-
Baths :
3
-
Property Size :
2,200 sqft
-
Year Built :
1981
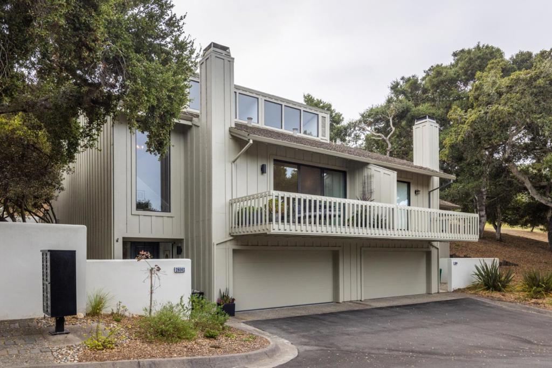
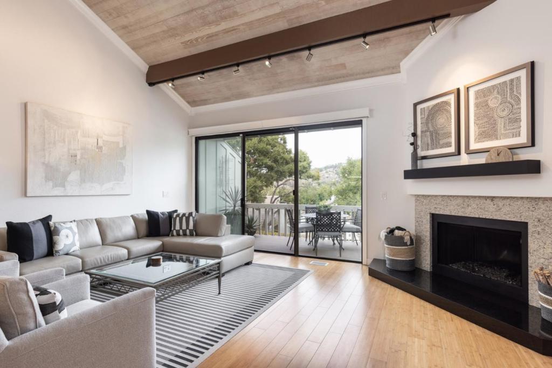
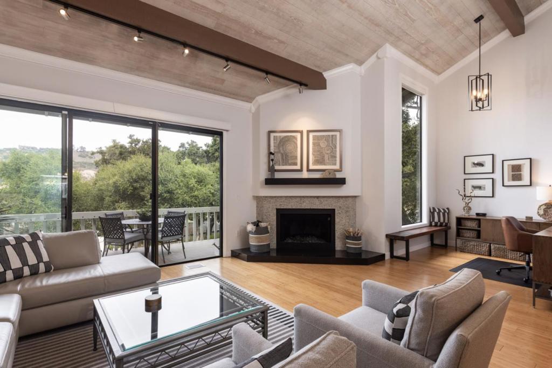

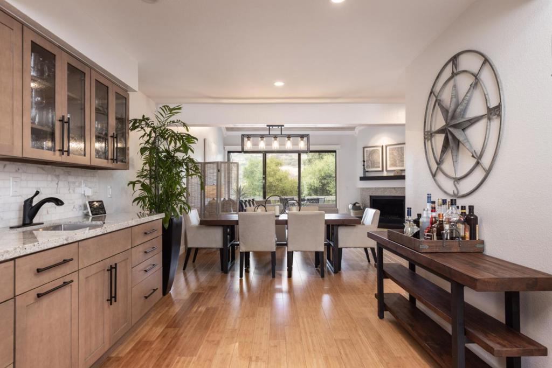
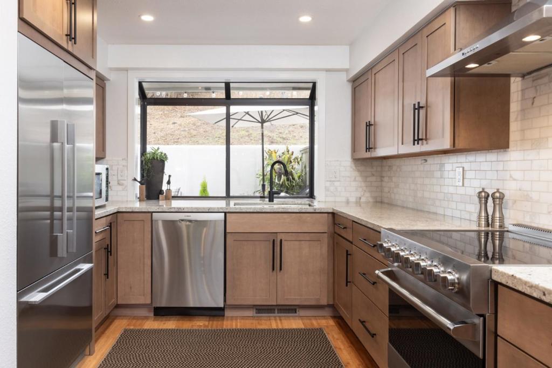
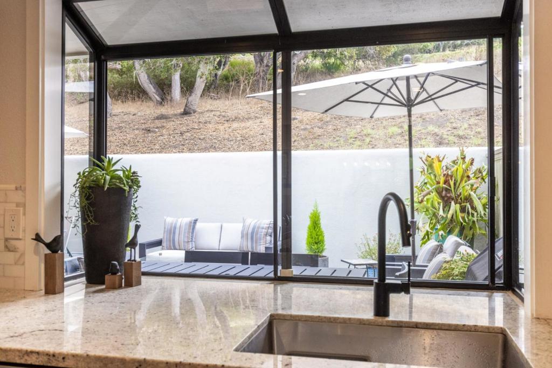
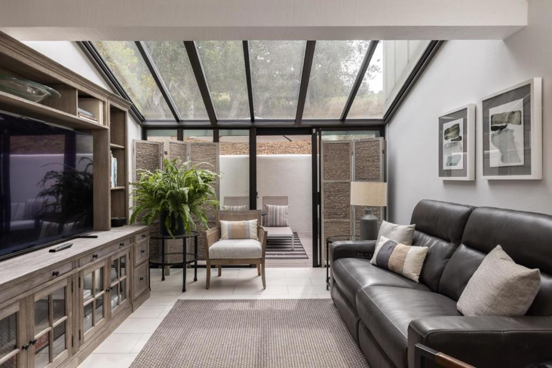
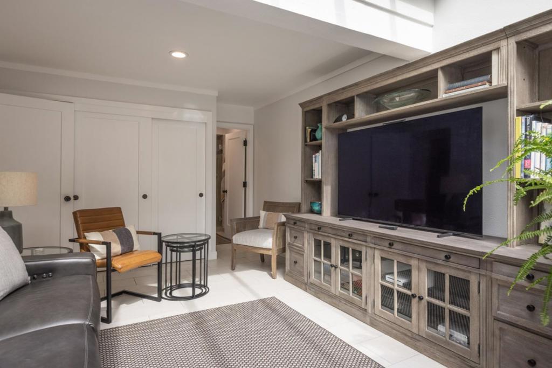






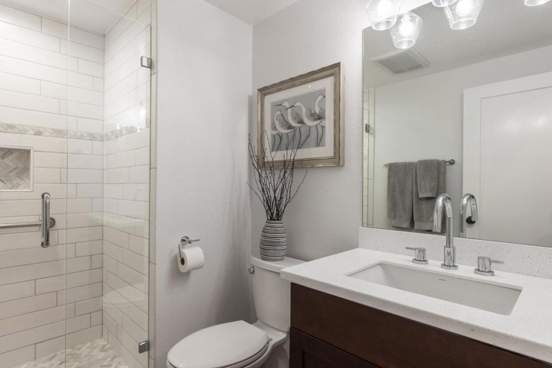
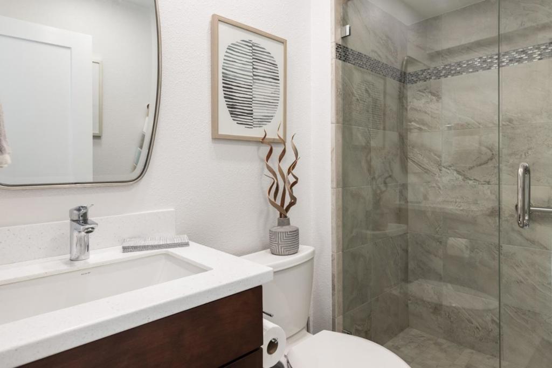
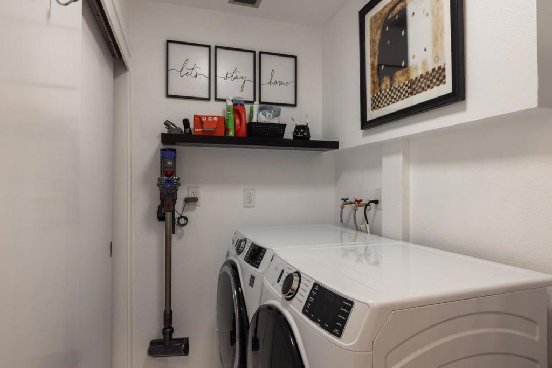




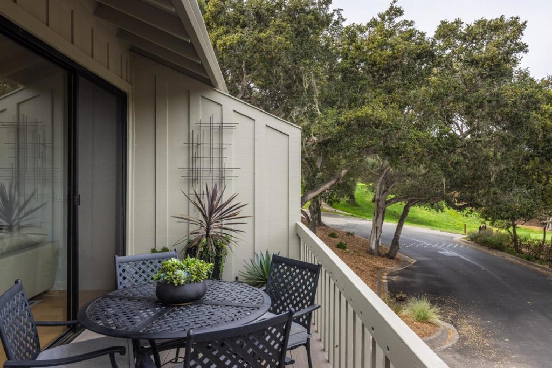
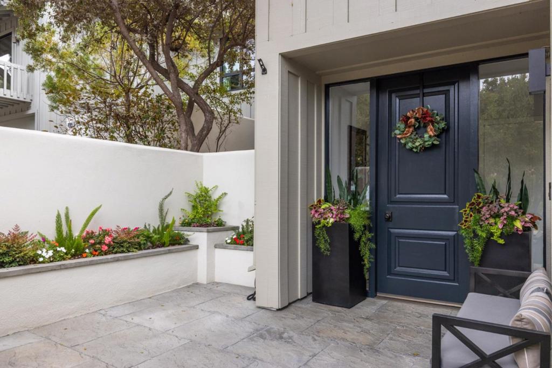
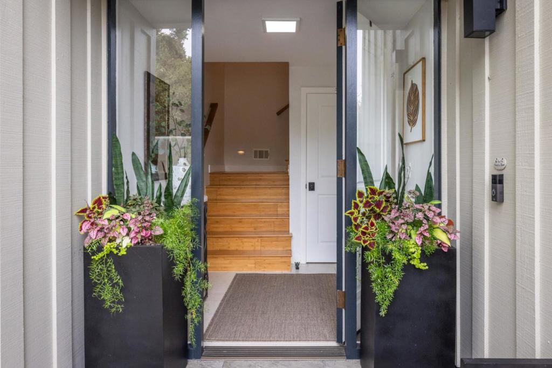



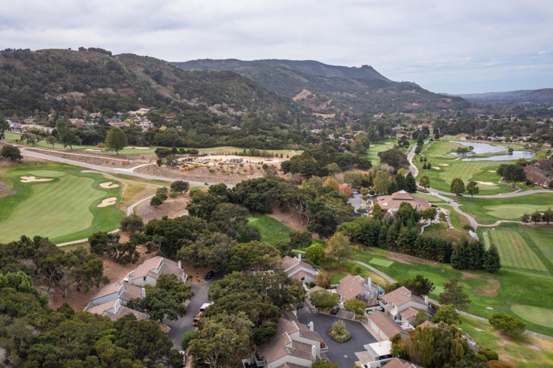

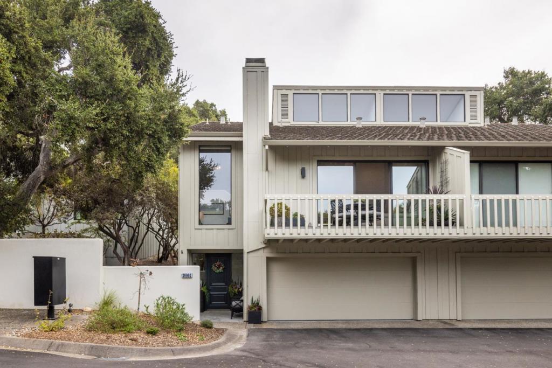
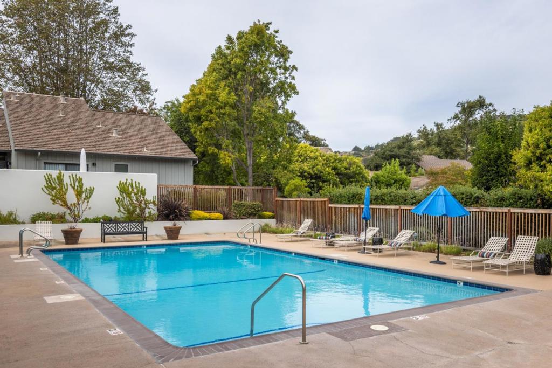
Property Description
Welcome to one of the finest townhomes in Carmel Valley Ranch, perfectly situated just minutes from the Golf Course and Resort, yet offering privacy and stunning views of the hills, golf course and Ranch vineyard. Extensively remodeled, this home features a modern kitchen with new cabinetry, granite countertops, Calacatta marble and new appliances. Whether entertaining guests or unwinding, the open floor plan, high ceilings, and patio with fire pit provide the perfect setting, complete with privacy and fantastic southern exposure to enjoy the Carmel Valley sun and the surrounding oak trees. Three bedrooms boast remodeled bathrooms, a large primary bedroom walk-in closet designed by California Closets, and new window treatments throughout. Additional upgrades include AC, a whole-home generator and added storage, making this a truly unique offering in Carmel Valley Ranch.
Interior Features
| Kitchen Information |
| Features |
Stone Counters |
| Bedroom Information |
| Bedrooms |
3 |
| Bathroom Information |
| Features |
Dual Sinks |
| Bathrooms |
3 |
| Flooring Information |
| Material |
Carpet, Wood |
| Interior Information |
| Cooling Type |
Central Air |
Listing Information
| Address |
28002 Oakshire Drive |
| City |
Carmel |
| State |
CA |
| Zip |
93923 |
| County |
Monterey |
| Listing Agent |
Ben Zoller DRE #01967810 |
| Courtesy Of |
Monterey Coast Realty |
| List Price |
$2,175,000 |
| Status |
Active |
| Type |
Residential |
| Subtype |
Townhouse |
| Structure Size |
2,200 |
| Lot Size |
1,862 |
| Year Built |
1981 |
Listing information courtesy of: Ben Zoller, Monterey Coast Realty. *Based on information from the Association of REALTORS/Multiple Listing as of Nov 15th, 2024 at 2:23 AM and/or other sources. Display of MLS data is deemed reliable but is not guaranteed accurate by the MLS. All data, including all measurements and calculations of area, is obtained from various sources and has not been, and will not be, verified by broker or MLS. All information should be independently reviewed and verified for accuracy. Properties may or may not be listed by the office/agent presenting the information.
































