5002 Royal Oaks Drive, Oroville, CA 95966
-
Listed Price :
$525,500
-
Beds :
3
-
Baths :
3
-
Property Size :
2,700 sqft
-
Year Built :
2007
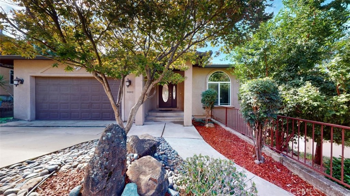
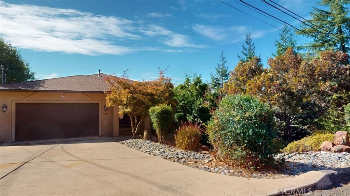
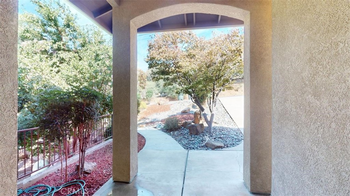
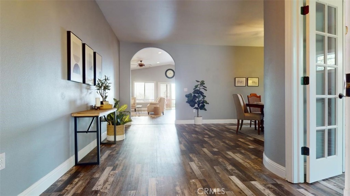
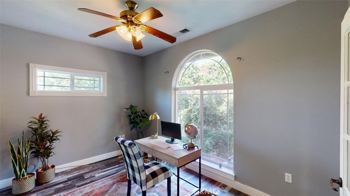
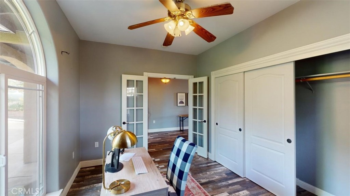
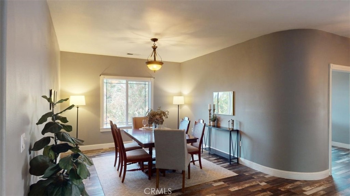
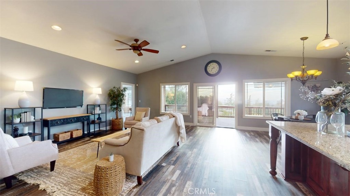
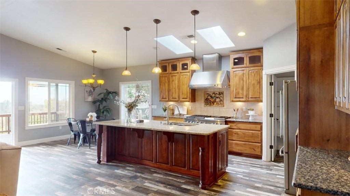
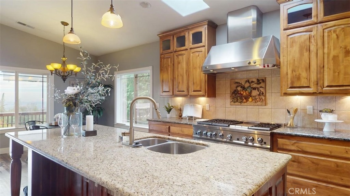
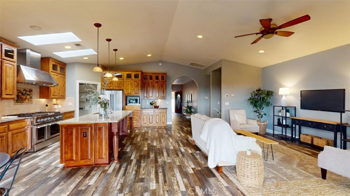
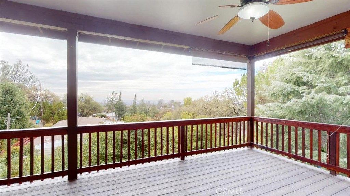
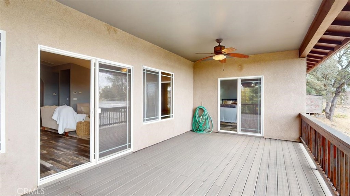
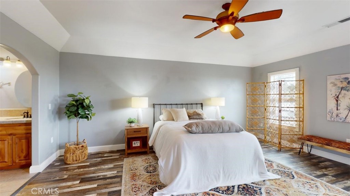
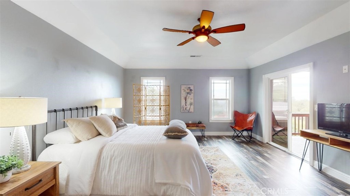
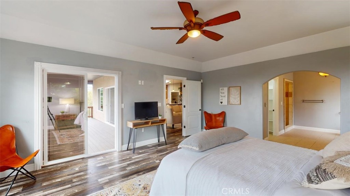
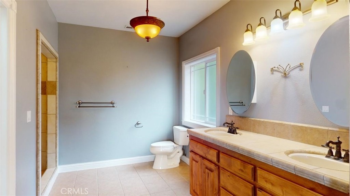
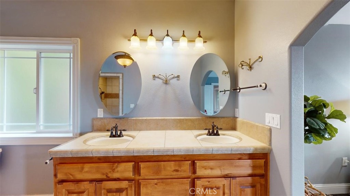
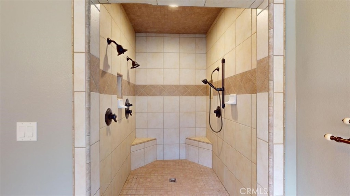
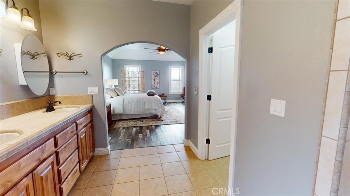
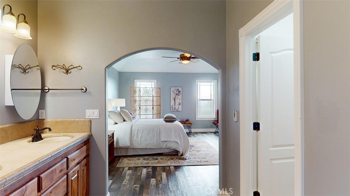
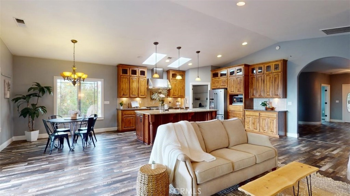
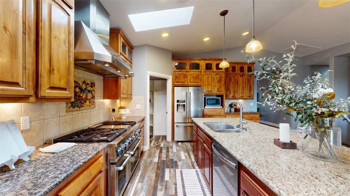
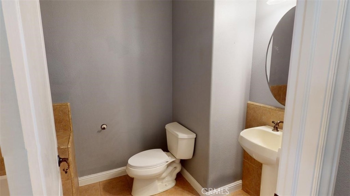

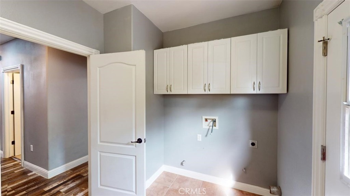
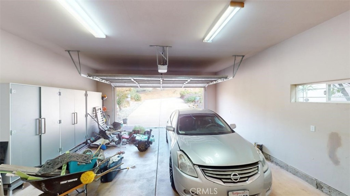
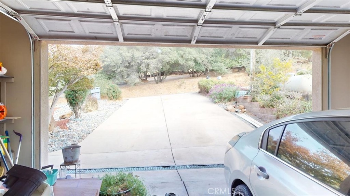
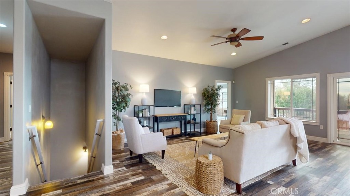
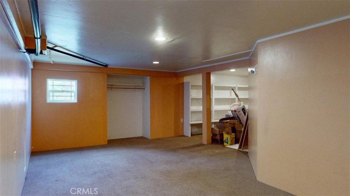
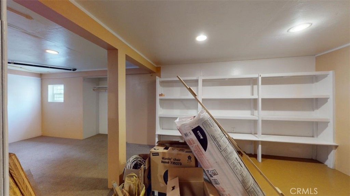
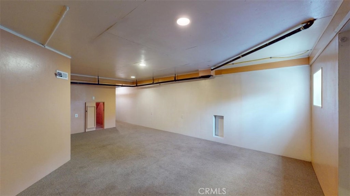
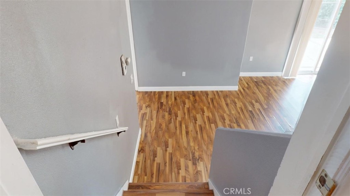
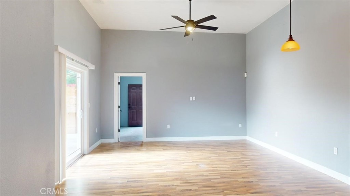
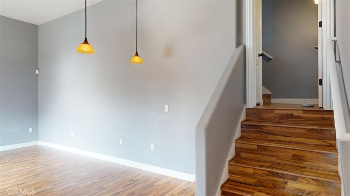
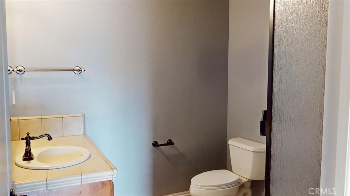
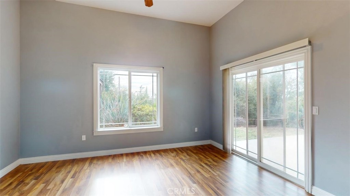
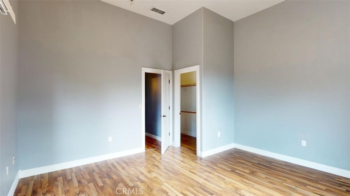
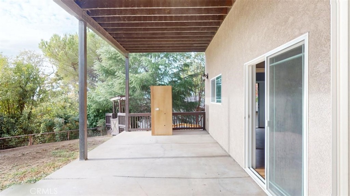
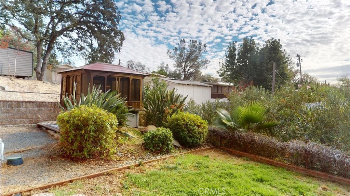
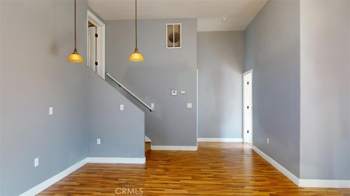
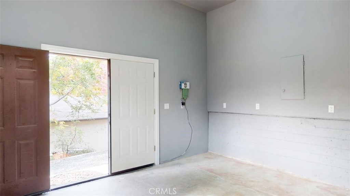
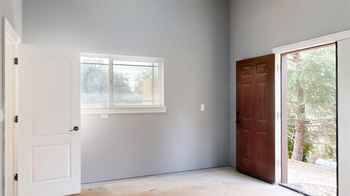
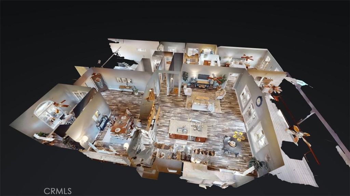
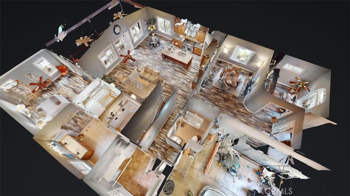
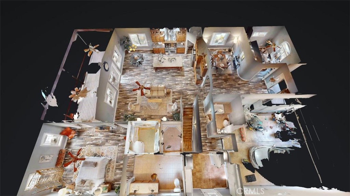
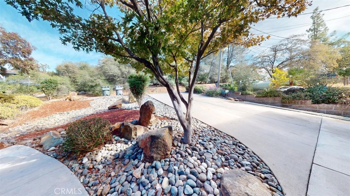
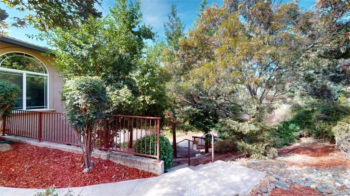
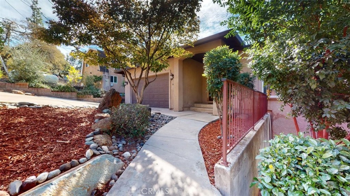
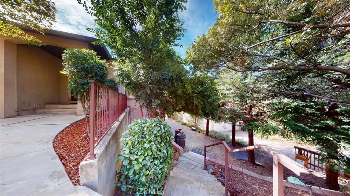
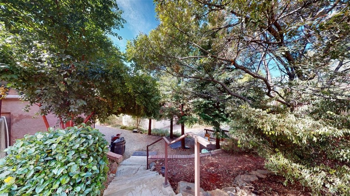
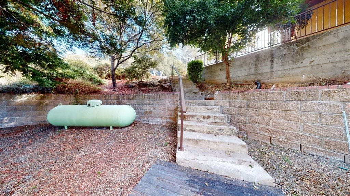
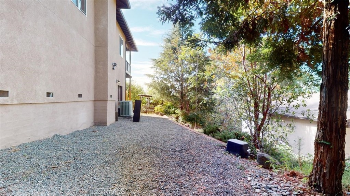
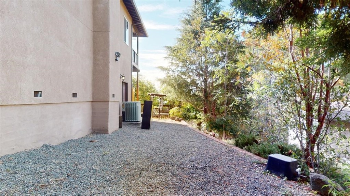
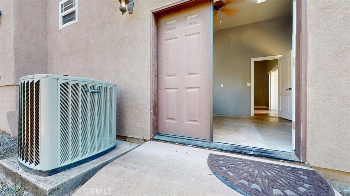
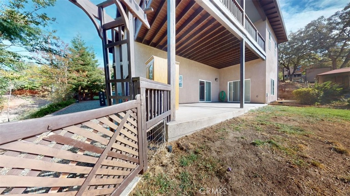
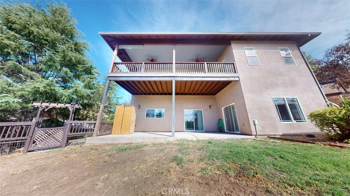
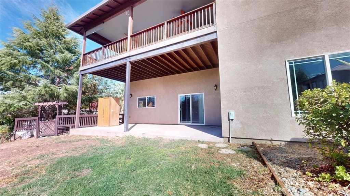
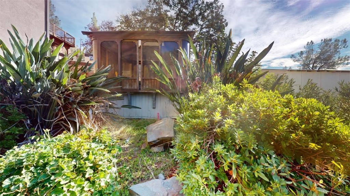
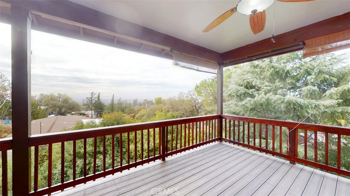
Property Description
Custom-Built Masterpiece near Kelly Ridge Golf Course & Lake Oroville
Welcome to this stunning home awaiting its new owner for the first time since it was custom built! Perfectly positioned near the Kelly Ridge Golf Course and the sparkling Lake Oroville, this expansive home combines spacious elegance with modern convenience.
Inside, a thoughtful split floor plan offers two main-floor bedrooms: a versatile guest room or office near the entrance and a private master suite in the rear, complete with a luxurious bathroom with heated floors, dual shower heads, and a walk-in closet. The chef’s kitchen, a culinary delight, flows effortlessly into the family room, ideal for entertaining with a large balcony featuring panoramic views.
Downstairs, discover even more room to relax and play, with a sprawling living room that opens to the backyard, an additional bedroom, bathroom, and a bonus room fit for an office, workshop, or even an additional bedroom. A unique alcove adds charm and appeal, providing a must-see feature on any tour.
Experience the ultimate in California living with space, style, and prime location. Make this custom-built home yours today!
A dream home for anyone looking to enjoy the best of Kelly Ridge living. Are you interested in more details or perhaps scheduling a tour?
Interior Features
| Laundry Information |
| Location(s) |
Inside, Laundry Room |
| Kitchen Information |
| Features |
Granite Counters, Kitchen Island, Kitchen/Family Room Combo, Pots & Pan Drawers |
| Bedroom Information |
| Features |
Bedroom on Main Level |
| Bedrooms |
3 |
| Bathroom Information |
| Features |
Bathroom Exhaust Fan, Bathtub, Dual Sinks, Full Bath on Main Level, Granite Counters, Heated Floor, Multiple Shower Heads, Tub Shower, Walk-In Shower |
| Bathrooms |
3 |
| Interior Information |
| Features |
Balcony, Ceiling Fan(s), Coffered Ceiling(s), Separate/Formal Dining Room, Granite Counters, In-Law Floorplan, Pantry, Recessed Lighting, Unfurnished, Bedroom on Main Level, Main Level Primary, Primary Suite, Walk-In Closet(s) |
| Cooling Type |
Central Air |
Listing Information
| Address |
5002 Royal Oaks Drive |
| City |
Oroville |
| State |
CA |
| Zip |
95966 |
| County |
Butte |
| Listing Agent |
Cindy Cosby DRE #01925817 |
| Courtesy Of |
Century 21 Select Real Estate, Inc. |
| List Price |
$525,500 |
| Status |
Active |
| Type |
Residential |
| Subtype |
Single Family Residence |
| Structure Size |
2,700 |
| Lot Size |
9,583 |
| Year Built |
2007 |
Listing information courtesy of: Cindy Cosby, Century 21 Select Real Estate, Inc.. *Based on information from the Association of REALTORS/Multiple Listing as of Nov 1st, 2024 at 6:36 PM and/or other sources. Display of MLS data is deemed reliable but is not guaranteed accurate by the MLS. All data, including all measurements and calculations of area, is obtained from various sources and has not been, and will not be, verified by broker or MLS. All information should be independently reviewed and verified for accuracy. Properties may or may not be listed by the office/agent presenting the information.




























































