2043 Sherwood Drive, Cambria, CA 93428
-
Listed Price :
$3,500,000
-
Beds :
3
-
Baths :
4
-
Property Size :
2,041 sqft
-
Year Built :
1991
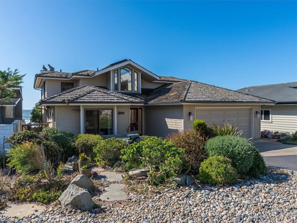
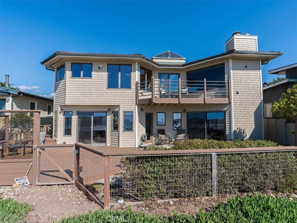
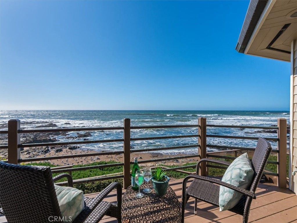
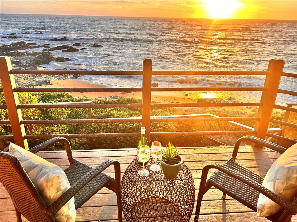
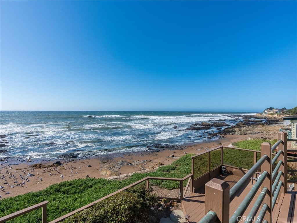
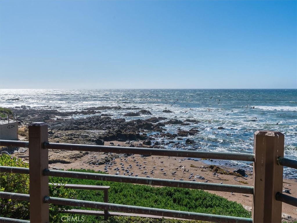
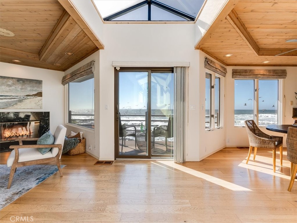
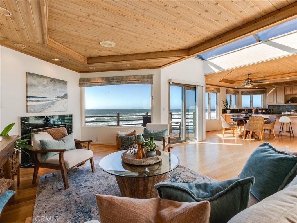
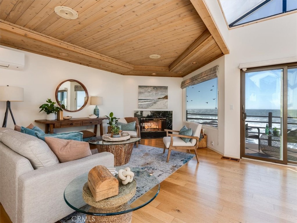
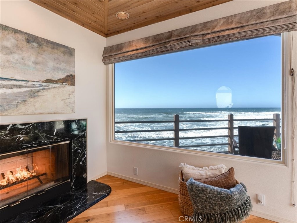
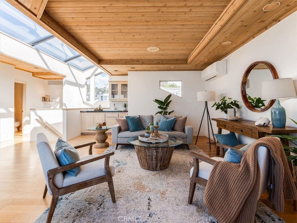
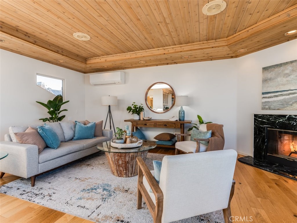
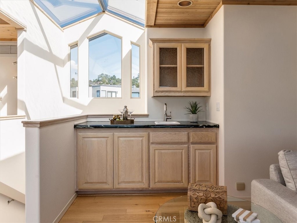
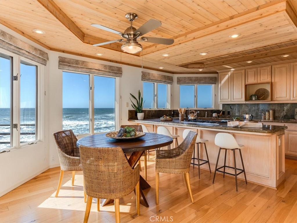
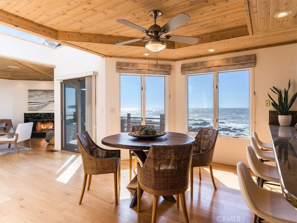
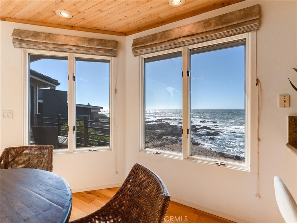
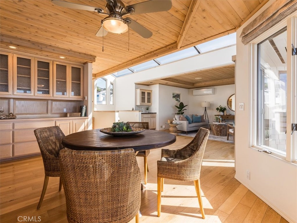
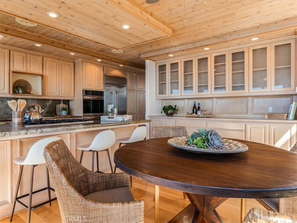
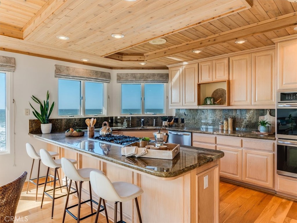

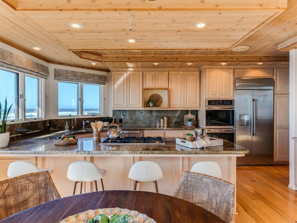
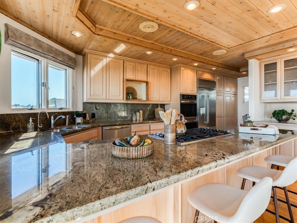
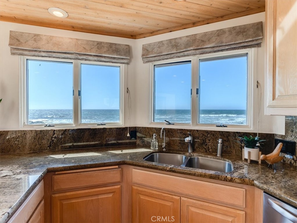
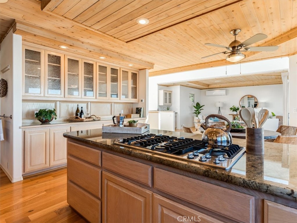

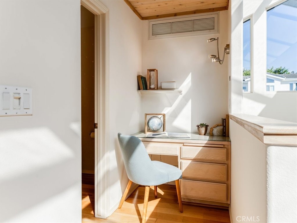
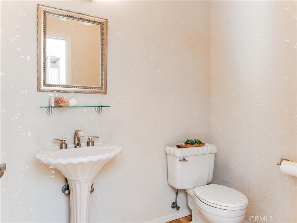
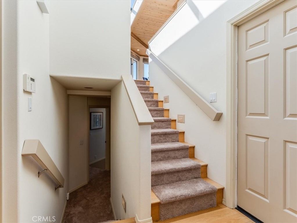
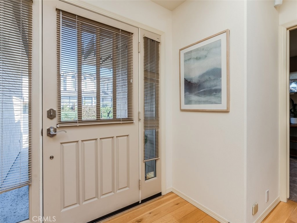
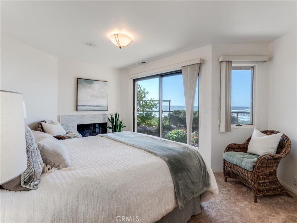
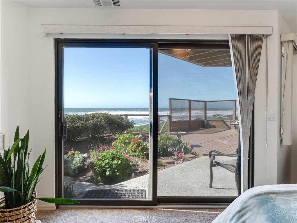
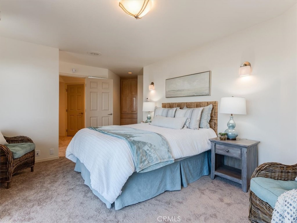
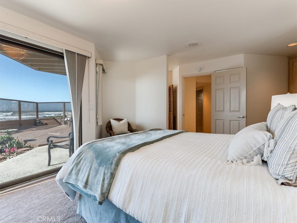
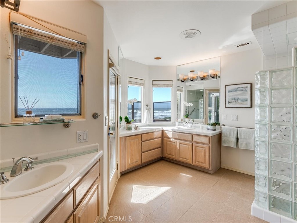
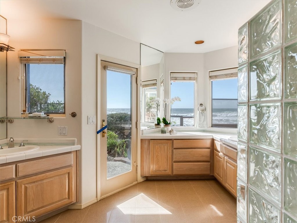
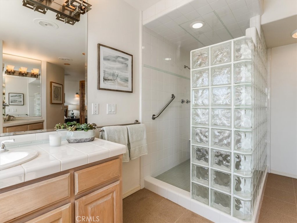
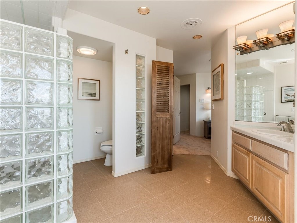
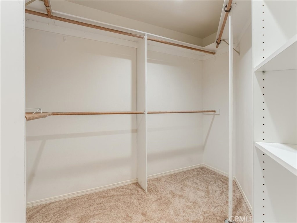
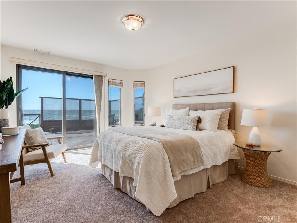
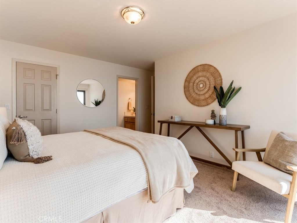
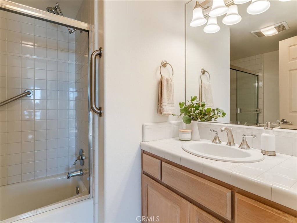
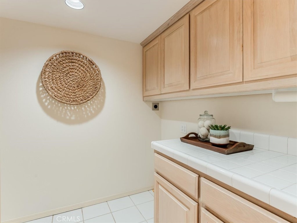
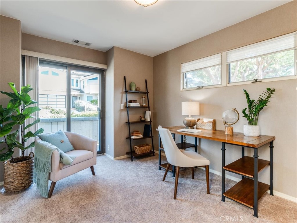
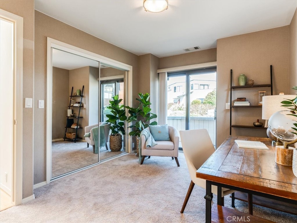
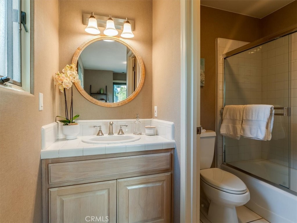
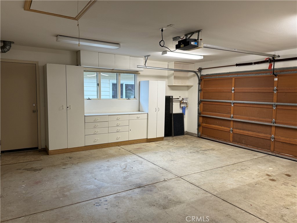
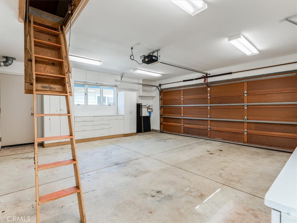
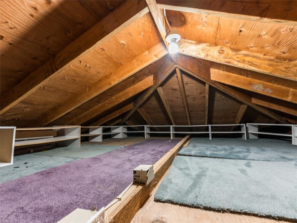
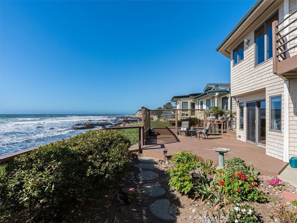
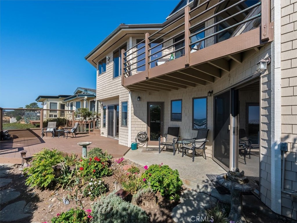
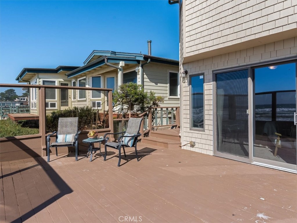
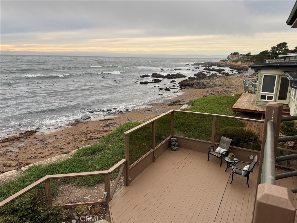
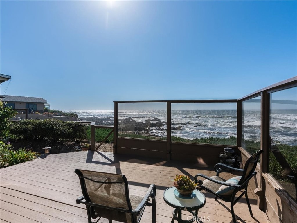
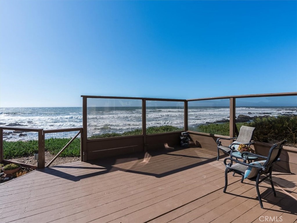
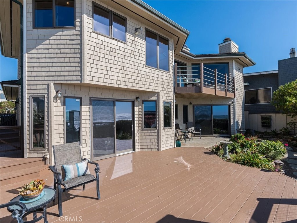
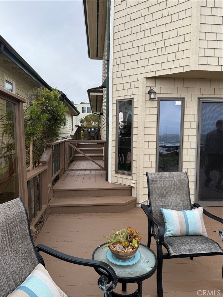
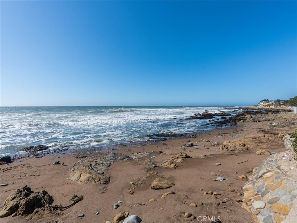
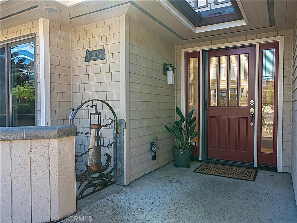
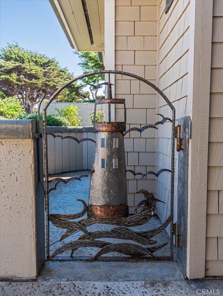
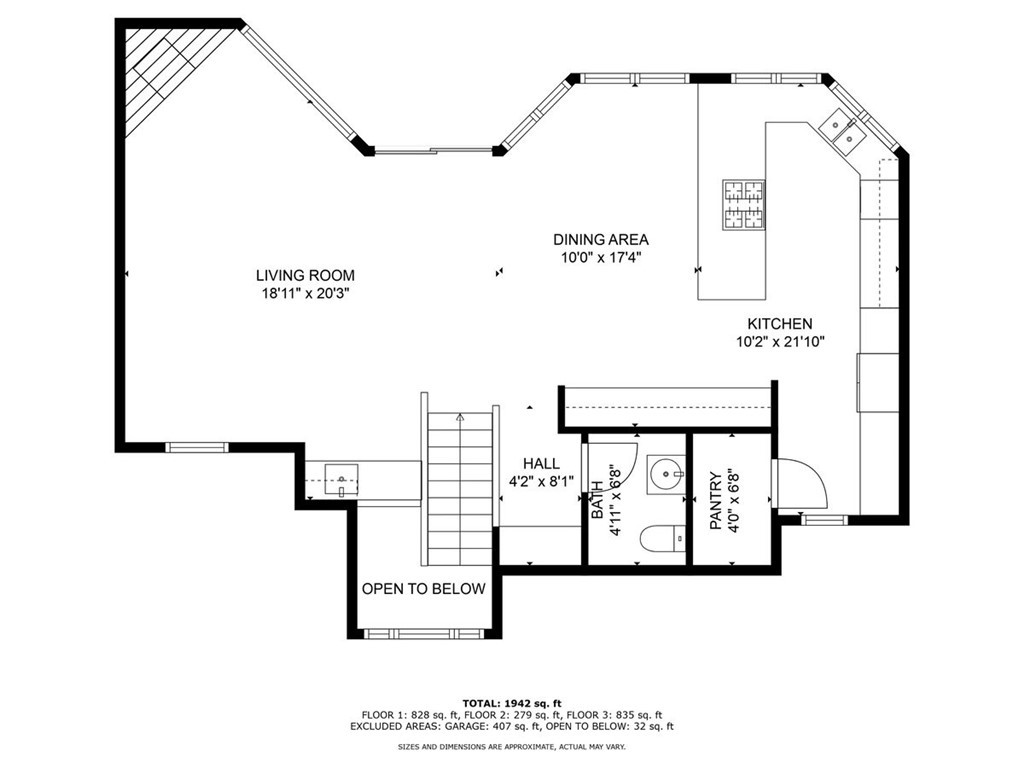
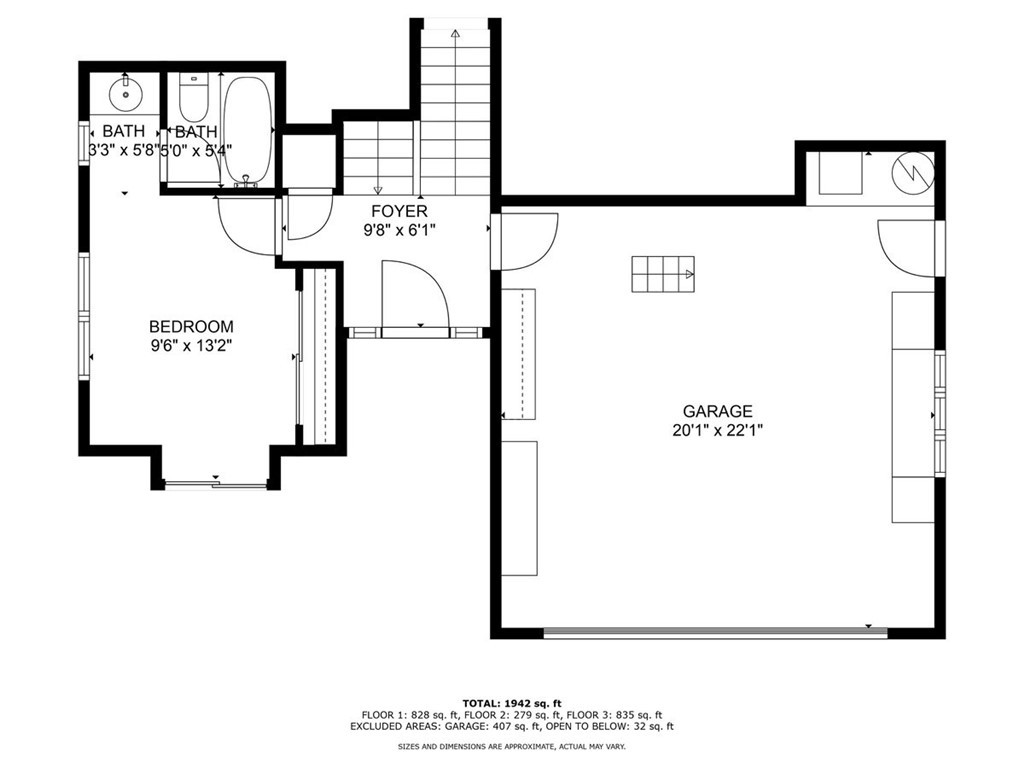
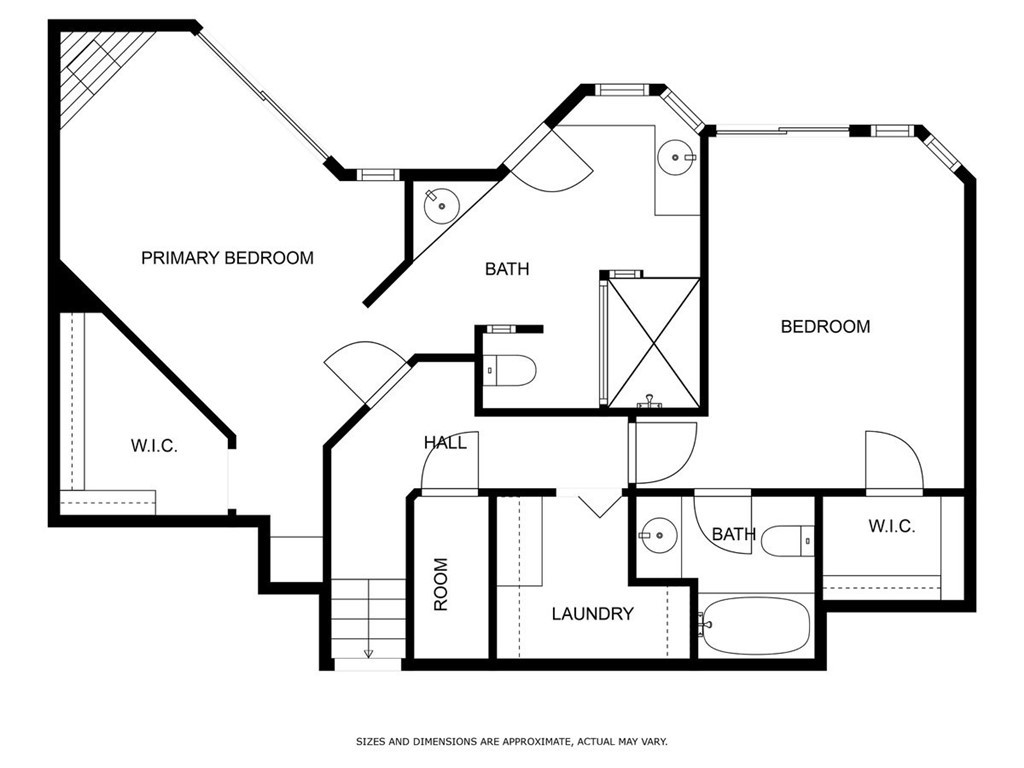
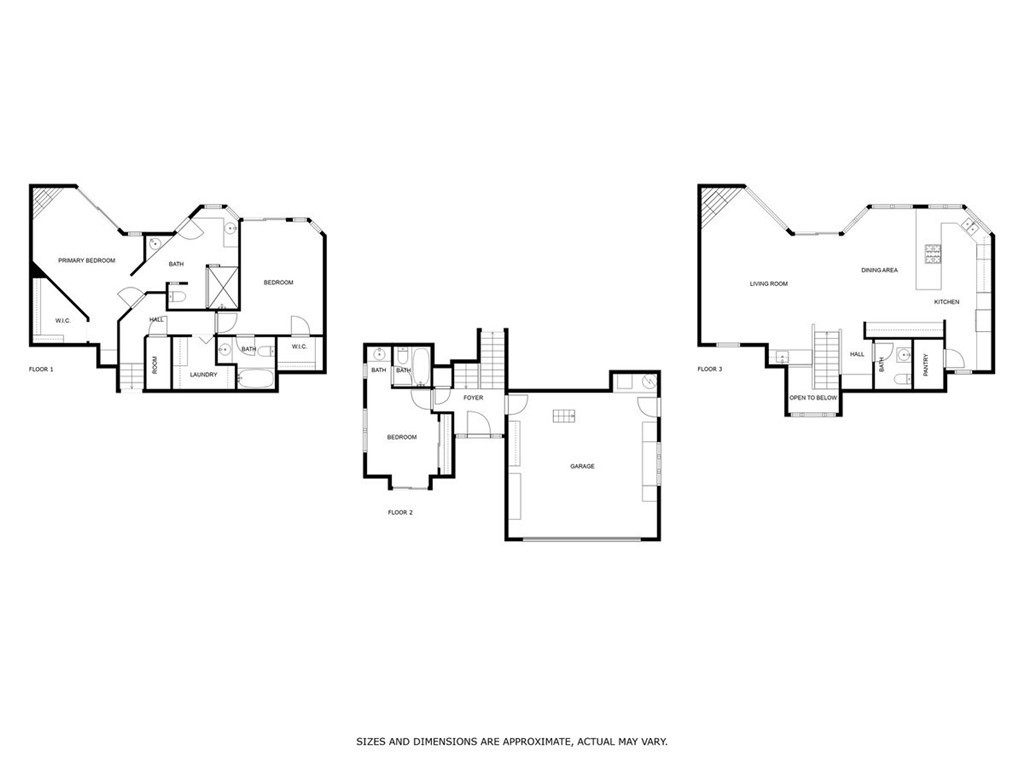
Property Description
Oceanfront, up-scale home offers incredible white water, coastline and sunset ocean views from its bluff-top location on the Marine Terrace. This sumptuous home is naturally illuminated from an expanse of windows along the western edge of the home overlooking the sea plus a large skylight that is centralized over the entryway and into the great room. Created with beautiful details of wood floors and ceilings, marble accents, granite counters and a plethora of cabinetry. Built as a split-level home, the living, dining and kitchen are on the top level. The living room is adorned with wood floors and recessed lighting in the wood ceilings, a wood burning fireplace with gas log lighter and marble surround, and a matching marble topped wet bar. A glass door leads to a deck overlooking the sea. The dining room lies between the kitchen and living room; you can dine while watching the waves. A long, glass topped built-in hutch provides space for all your dishes and china. There is room for not only a dining table but a built-in long eating bar is focused on the amazing kitchen. Granite counters enhance the stainless steel dual ovens, and five burner gas cooktop with downdraft. There are numerous wood cabinets plus a walk-in pantry. The kitchen sink overlooks the surf. Around the corner is a built-in desk area and half bathroom. Three en-suite bedrooms are downstairs. The primary suite has new carpet, walk-in closet and large bathroom with dual sinks. Both bedroom and bathroom have glass doors to the blufftop garden and deck. A second bedroom also overlooks the sea and has a door to the deck. The home has a spacious two car garage with cabinetry and work area on both sides. This home is incredible with its location on the ocean and near the Fiscalini ranch preserve, interior amenities and oceanfront views. Additionally, the house has a mini split air conditioner/heater upstairs, brand new carpeting, and newer appliances in the kitchen. There is a sea wall constructed next to the sandy beach. Everything you desire in a beautiful Cambria home is here!
Interior Features
| Laundry Information |
| Location(s) |
Electric Dryer Hookup, Gas Dryer Hookup, Inside |
| Kitchen Information |
| Features |
Granite Counters, Remodeled, Updated Kitchen, Walk-In Pantry, None |
| Bedroom Information |
| Bedrooms |
3 |
| Bathroom Information |
| Features |
Bathroom Exhaust Fan, Dual Sinks, Low Flow Plumbing Fixtures, Separate Shower, Tile Counters, Tub Shower, Walk-In Shower |
| Bathrooms |
4 |
| Flooring Information |
| Material |
Carpet, Tile, Wood |
| Interior Information |
| Features |
Wet Bar, Breakfast Bar, Built-in Features, Ceiling Fan(s), Central Vacuum, Granite Counters, Living Room Deck Attached, Open Floorplan, Pantry, Pull Down Attic Stairs, Stone Counters, Recessed Lighting, Tile Counters, Walk-In Pantry, Walk-In Closet(s) |
| Cooling Type |
Wall/Window Unit(s) |
Listing Information
| Address |
2043 Sherwood Drive |
| City |
Cambria |
| State |
CA |
| Zip |
93428 |
| County |
San Luis Obispo |
| Listing Agent |
Lance Morales DRE #00980315 |
| Courtesy Of |
Re/Max Pines by the Sea |
| List Price |
$3,500,000 |
| Status |
Active Under Contract |
| Type |
Residential |
| Subtype |
Single Family Residence |
| Structure Size |
2,041 |
| Lot Size |
4,500 |
| Year Built |
1991 |
Listing information courtesy of: Lance Morales, Re/Max Pines by the Sea. *Based on information from the Association of REALTORS/Multiple Listing as of Nov 14th, 2024 at 5:23 AM and/or other sources. Display of MLS data is deemed reliable but is not guaranteed accurate by the MLS. All data, including all measurements and calculations of area, is obtained from various sources and has not been, and will not be, verified by broker or MLS. All information should be independently reviewed and verified for accuracy. Properties may or may not be listed by the office/agent presenting the information.































































