9028 8Th Avenue, Hesperia, CA 92345
-
Listed Price :
$619,000
-
Beds :
4
-
Baths :
3
-
Property Size :
2,100 sqft
-
Year Built :
2024
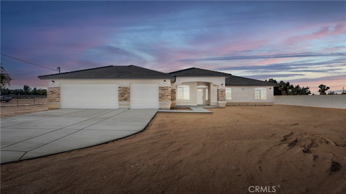
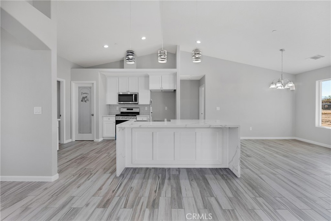
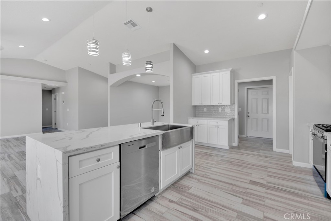
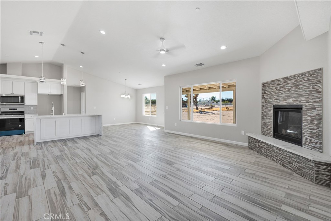

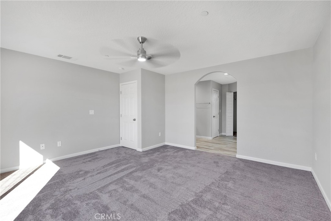
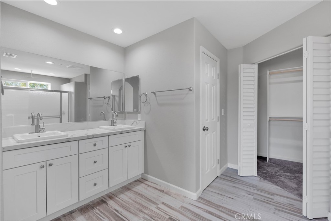
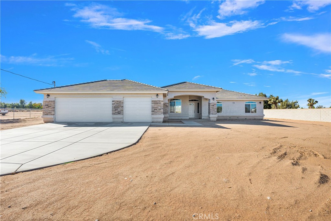
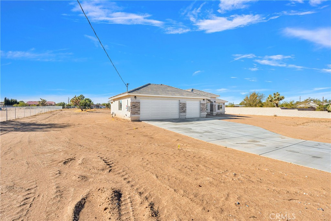
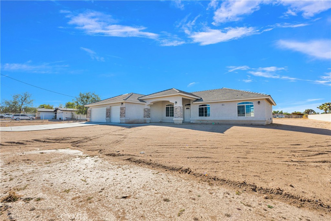
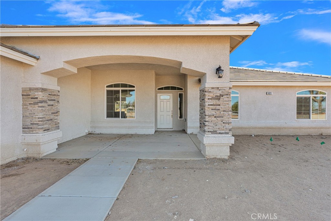
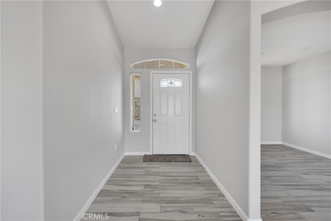
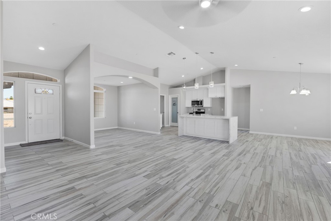
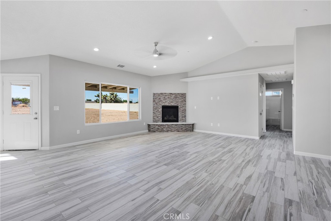
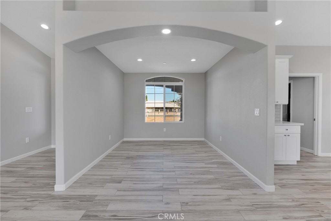
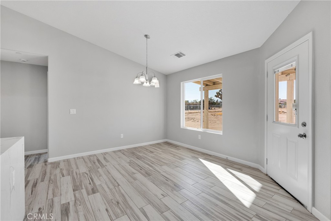
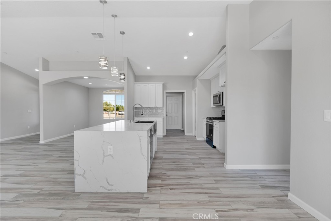
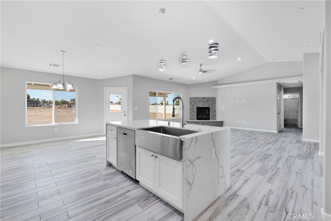
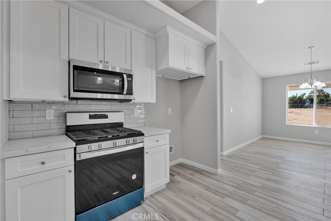
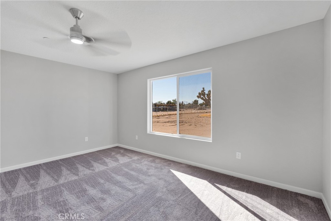
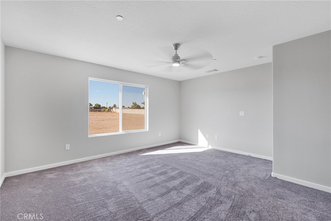
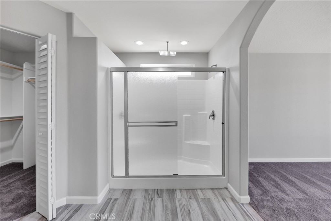
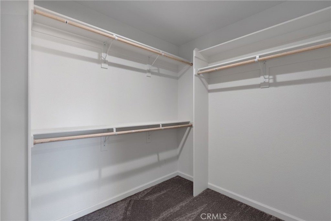
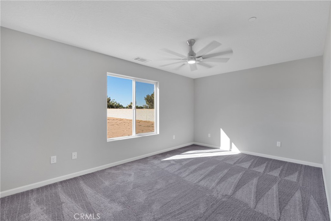
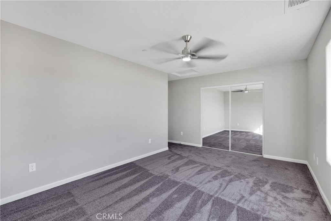
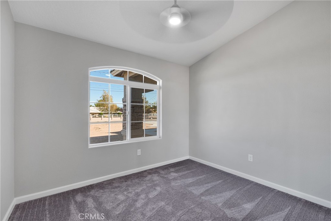
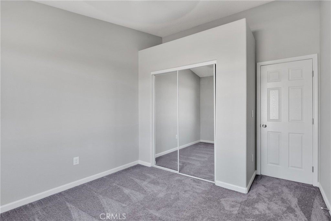
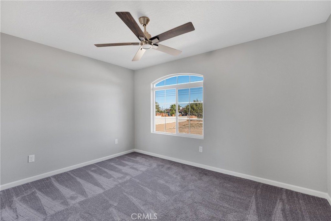
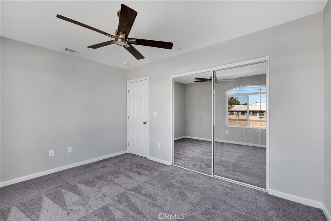
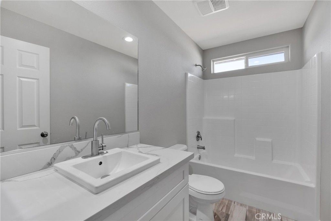
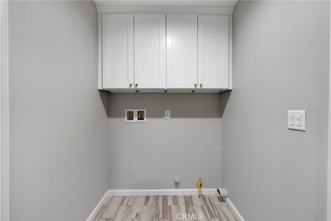
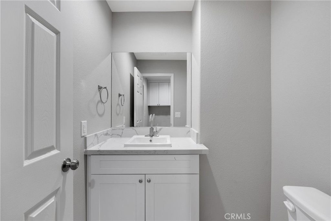
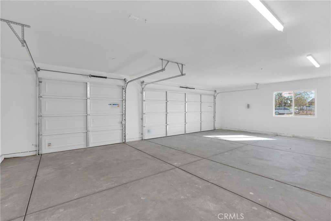
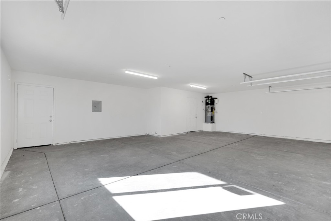
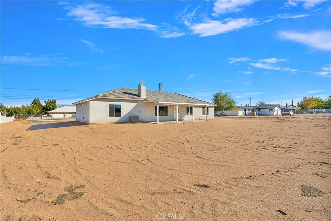
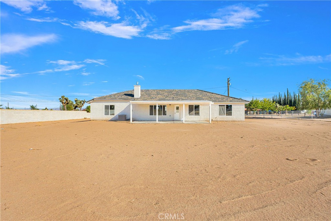
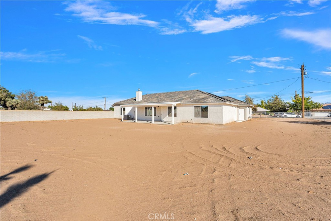
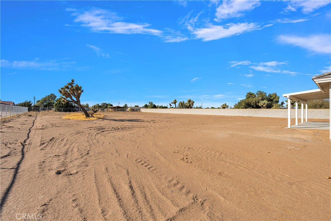
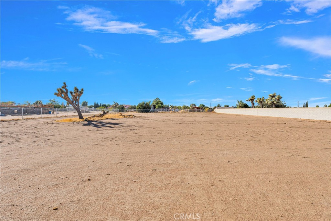

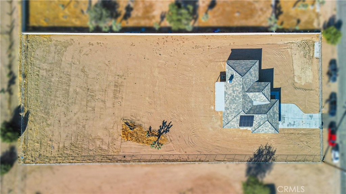
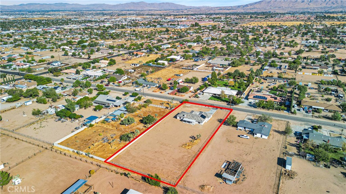
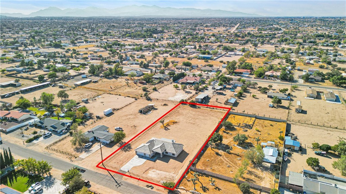
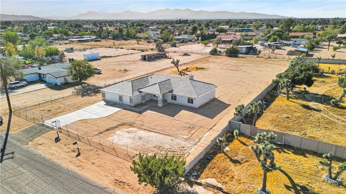
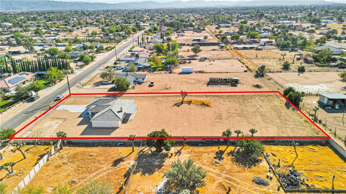
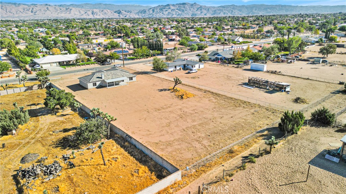
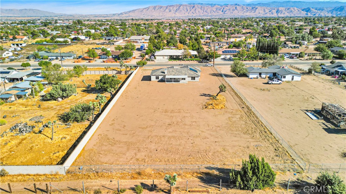
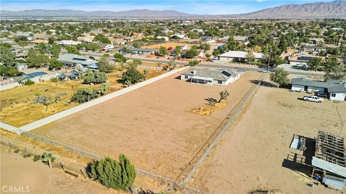
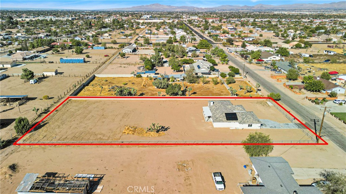
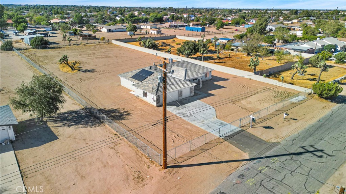
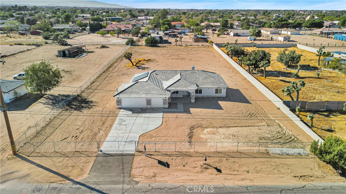
Property Description
GORGEOUS New Construction with an open floorplan. Situated in South-west Hesperia on a large Acre lot. Four Bedrooms & 2.5 Baths. Large Kitchen with with water fall countertop island, tile flooring, lots of cabinets & large pantry. Master with Large Closets & Separate Modern Tub & Shower. Family Room w/ F.P & tile flooring. Formal Dining Area, Breakfast Nook, Indoor Laundry & 3 car garage. Covered patio and a huge acre lot. Solar is installed with the minimum standards as required by the state and the solar is owned.
Interior Features
| Laundry Information |
| Location(s) |
Inside, Laundry Room |
| Kitchen Information |
| Features |
Quartz Counters, Walk-In Pantry |
| Bedroom Information |
| Bedrooms |
4 |
| Bathroom Information |
| Features |
Bathtub, Quartz Counters |
| Bathrooms |
3 |
| Flooring Information |
| Material |
Carpet, Concrete, See Remarks, Tile |
| Interior Information |
| Features |
Breakfast Area, Ceiling Fan(s), Separate/Formal Dining Room, Pantry |
| Cooling Type |
Central Air |
Listing Information
| Address |
9028 8Th Avenue |
| City |
Hesperia |
| State |
CA |
| Zip |
92345 |
| County |
San Bernardino |
| Listing Agent |
Kathie Jensen DRE #01127685 |
| Courtesy Of |
CENTURY 21 Rose Realty |
| List Price |
$619,000 |
| Status |
Active Under Contract |
| Type |
Residential |
| Subtype |
Single Family Residence |
| Structure Size |
2,100 |
| Lot Size |
43,560 |
| Year Built |
2024 |
Listing information courtesy of: Kathie Jensen, CENTURY 21 Rose Realty. *Based on information from the Association of REALTORS/Multiple Listing as of Nov 8th, 2024 at 4:10 PM and/or other sources. Display of MLS data is deemed reliable but is not guaranteed accurate by the MLS. All data, including all measurements and calculations of area, is obtained from various sources and has not been, and will not be, verified by broker or MLS. All information should be independently reviewed and verified for accuracy. Properties may or may not be listed by the office/agent presenting the information.



















































