44 Anson Way, Kensington, CA 94707
-
Listed Price :
$1,299,000
-
Beds :
3
-
Baths :
2
-
Property Size :
1,578 sqft
-
Year Built :
1949
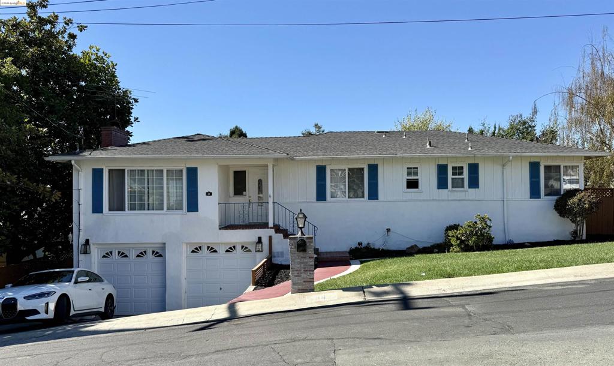

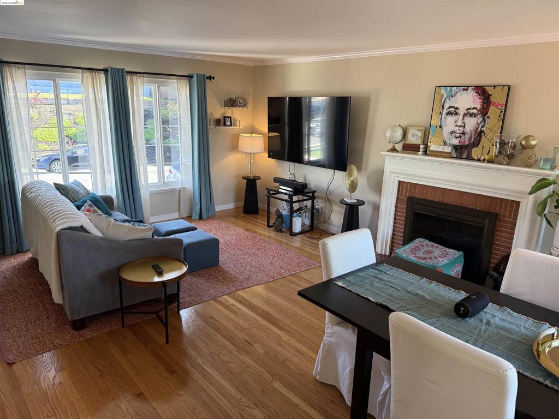

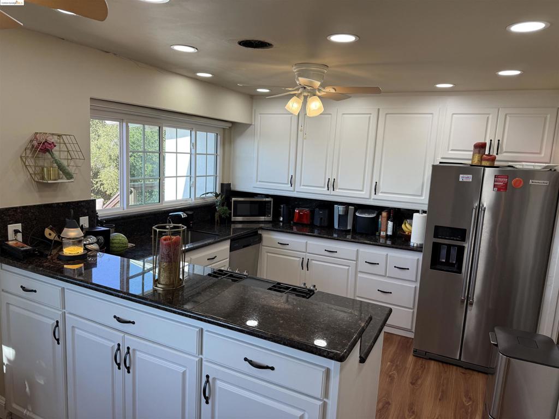
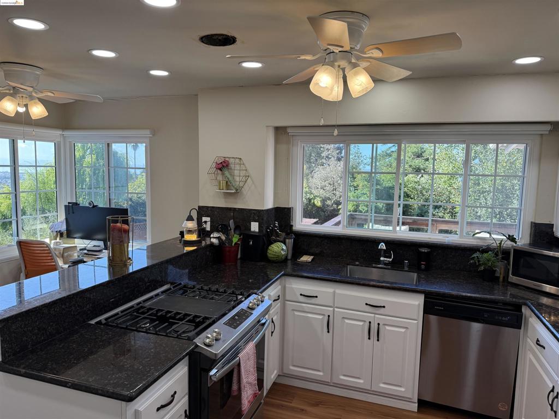
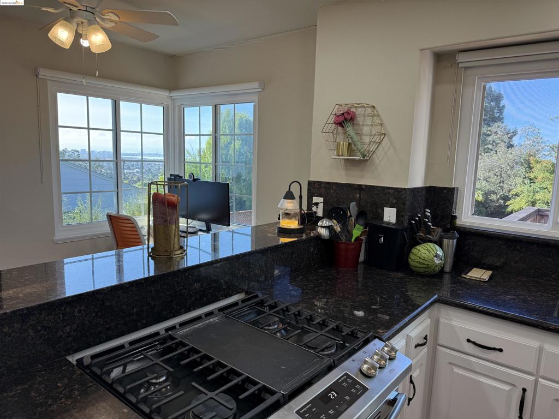
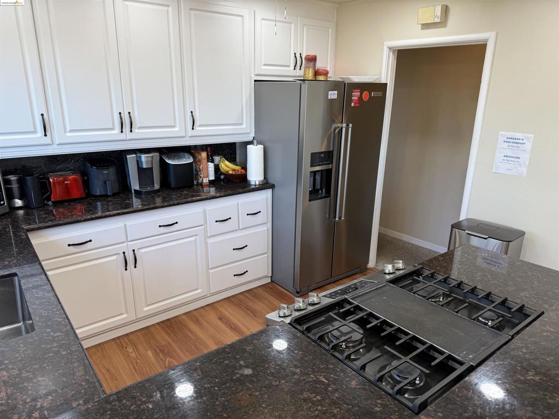
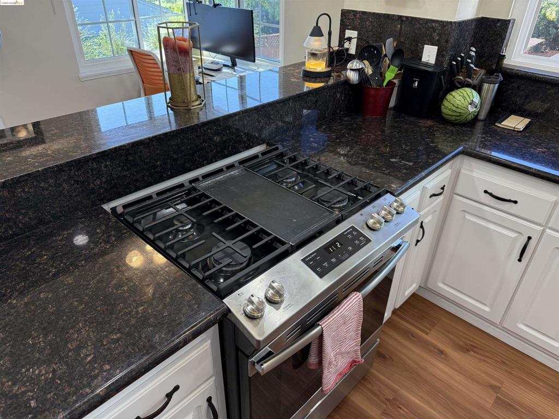


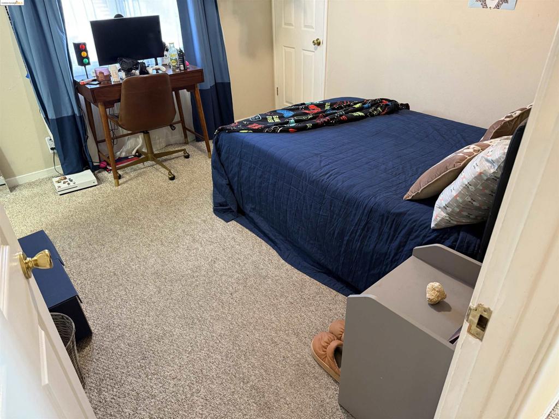
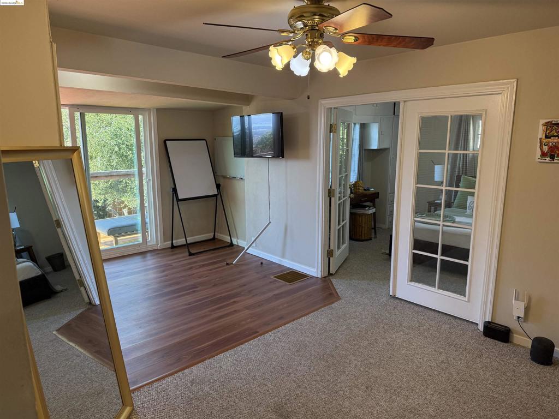
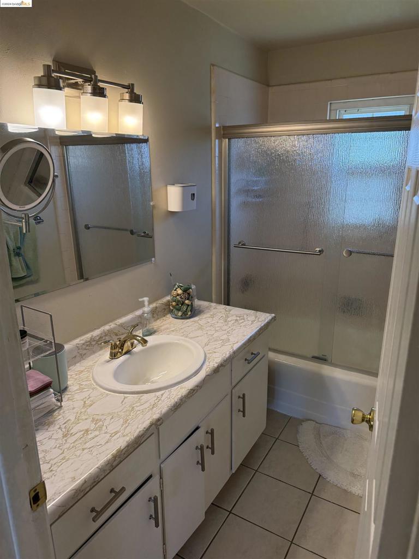
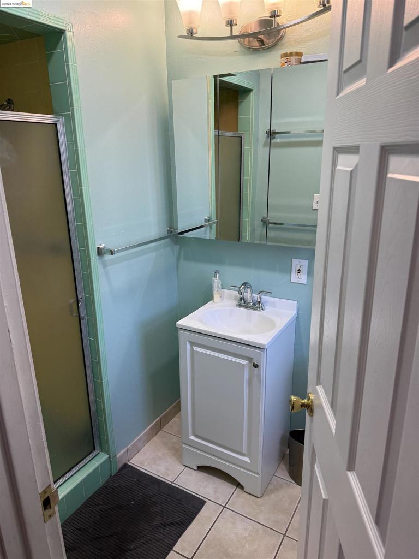
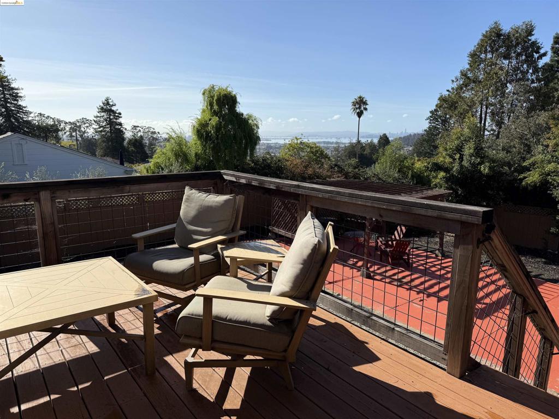
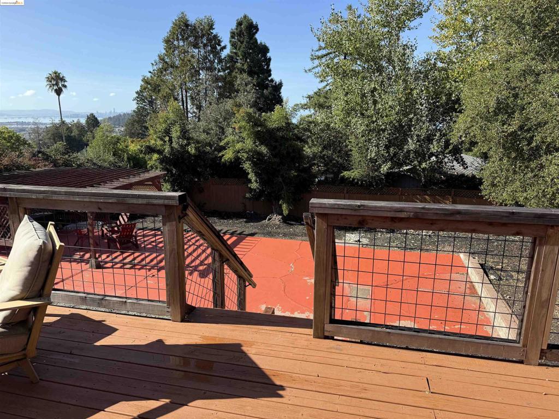
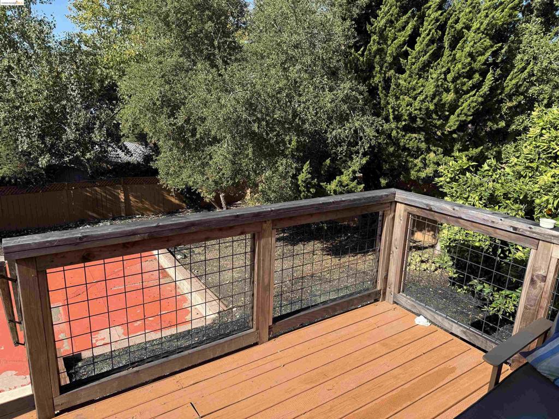
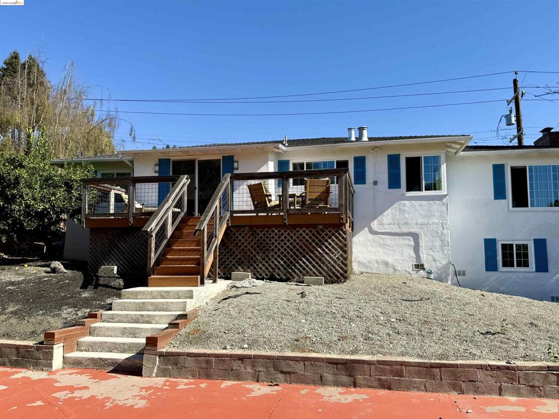
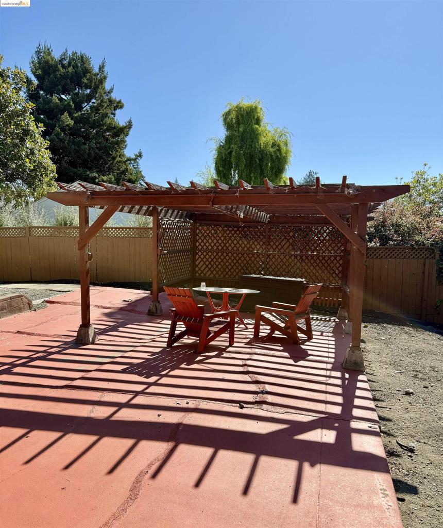
Property Description
Welcome to this inviting 3-bedroom, 2-bath ranch-style home, offering views of San Francisco and the Bay. Built in 1949, this Kensington home blends classic charm with modern updates. Featuring an open floor plan, the home boasts dual-pane windows that ensure energy efficiency while flooding the space with natural light, beautifully presenting the hardwood floors throughout. The remodeled kitchen, highlighting granite countertops and recessed lighting, flows seamlessly into the living area, anchored by a cozy brick fireplace. A nook just off the kitchen offers the perfect spot for breakfast or a convenient workspace. Outside, the large backyard features a newer deck and room for a potential ADU, making it ideal for outdoor gatherings or future possibilities. The attached garage includes space for a workshop and an unfinished basement offers additional storage. Located on a quiet street, you're minutes from incredible parks, gardens, and schools, offering a blend of comfort, convenience, and potential.
Interior Features
| Kitchen Information |
| Features |
Stone Counters, Remodeled, Updated Kitchen |
| Bedroom Information |
| Bedrooms |
3 |
| Bathroom Information |
| Bathrooms |
2 |
| Flooring Information |
| Material |
Carpet, Laminate, Tile, Wood |
| Interior Information |
| Features |
Breakfast Area |
Listing Information
| Address |
44 Anson Way |
| City |
Kensington |
| State |
CA |
| Zip |
94707 |
| County |
Contra Costa |
| Listing Agent |
Darrell Hoh DRE #00981094 |
| Courtesy Of |
Compass |
| List Price |
$1,299,000 |
| Status |
Active |
| Type |
Residential |
| Subtype |
Single Family Residence |
| Structure Size |
1,578 |
| Lot Size |
8,800 |
| Year Built |
1949 |
Listing information courtesy of: Darrell Hoh, Compass. *Based on information from the Association of REALTORS/Multiple Listing as of Nov 6th, 2024 at 1:11 PM and/or other sources. Display of MLS data is deemed reliable but is not guaranteed accurate by the MLS. All data, including all measurements and calculations of area, is obtained from various sources and has not been, and will not be, verified by broker or MLS. All information should be independently reviewed and verified for accuracy. Properties may or may not be listed by the office/agent presenting the information.




















