43916 Galion Avenue, Lancaster, CA 93536
-
Listed Price :
$599,000
-
Beds :
4
-
Baths :
2
-
Property Size :
2,110 sqft
-
Year Built :
1968
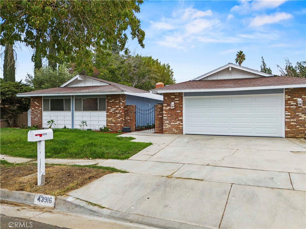
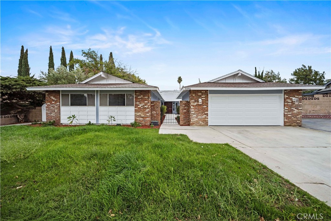
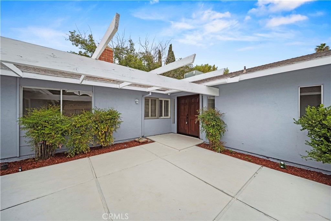
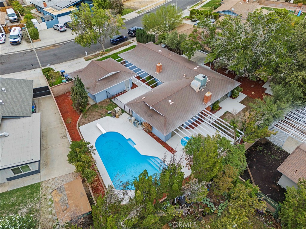
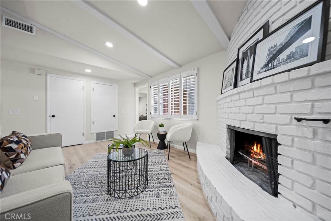
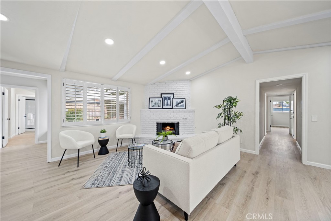
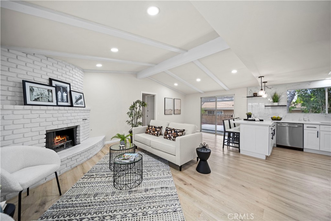
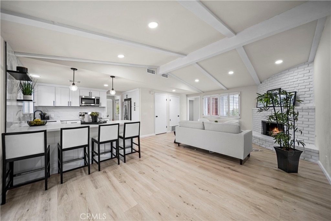
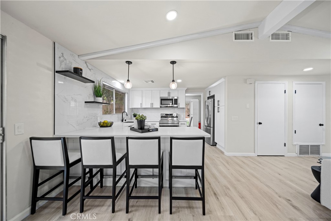
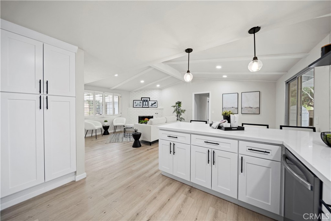
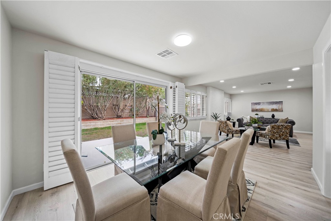
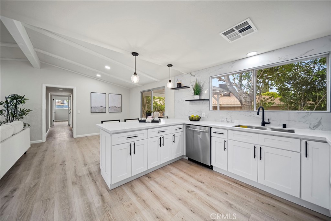
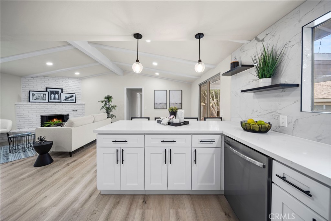
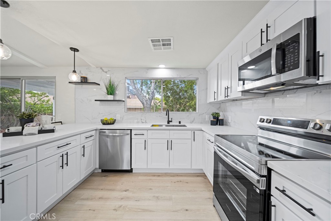
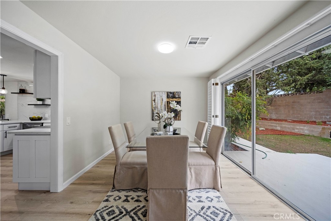
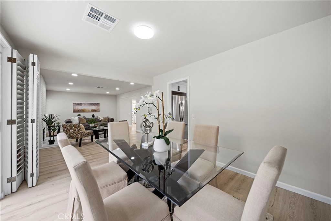
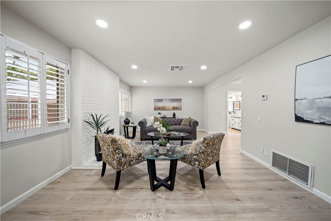
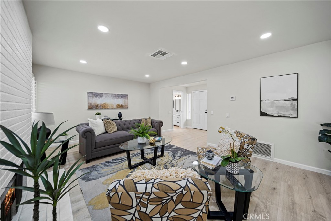
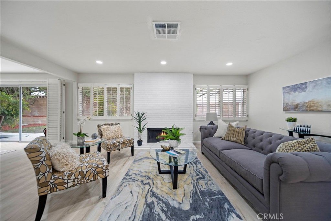
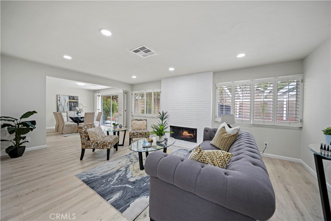
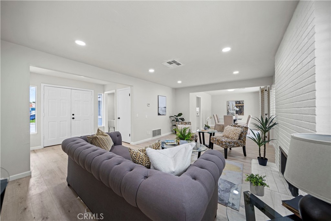
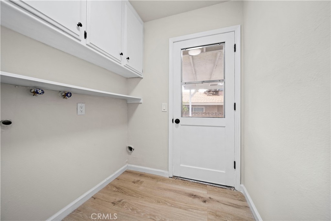
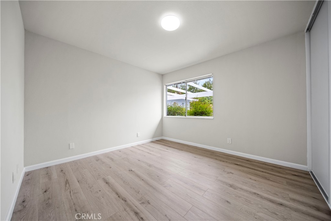
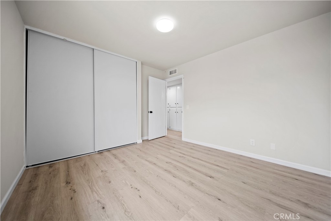
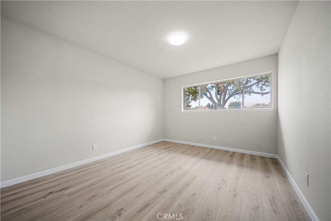
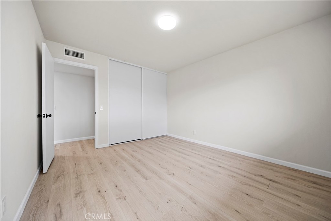
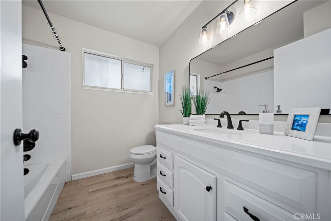
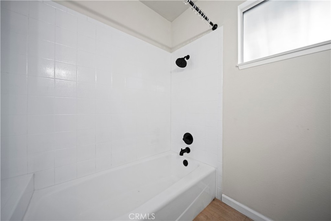
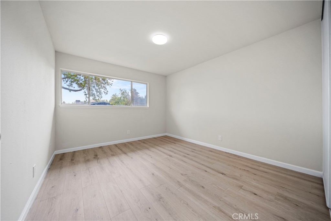
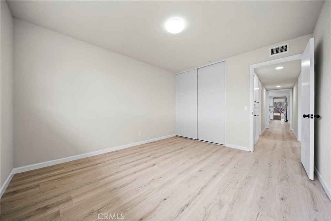
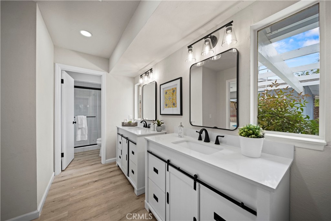
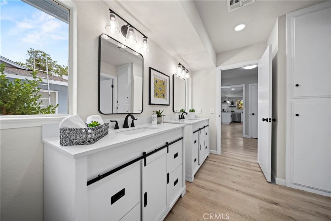
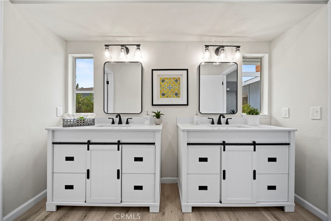
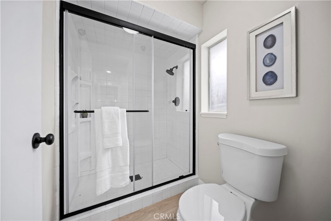
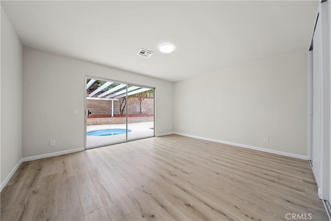
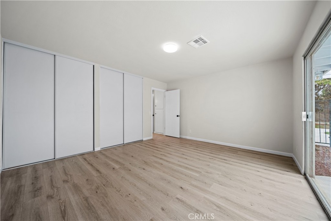
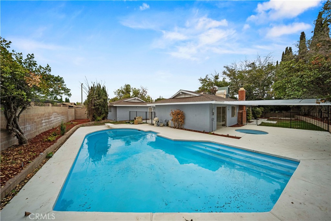
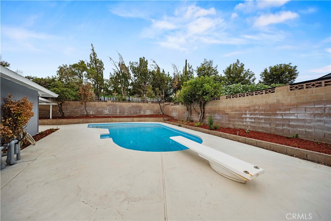
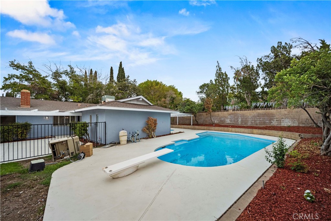
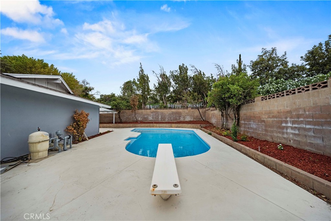
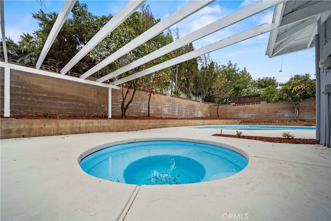
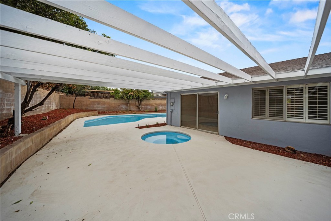
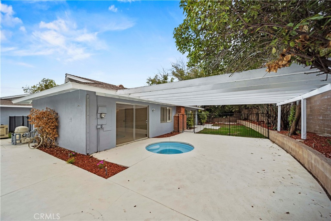
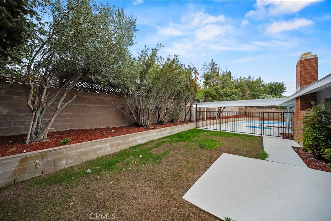
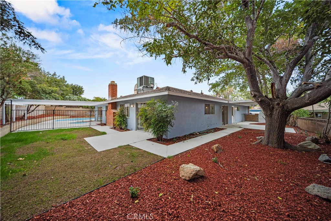
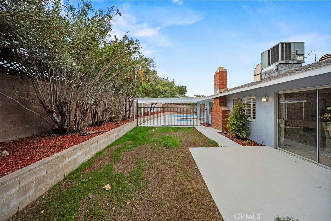
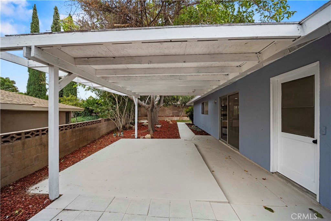
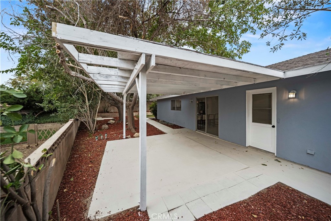
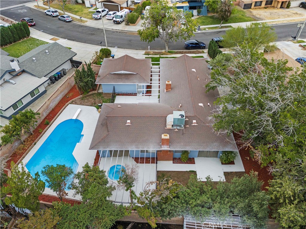
Property Description
Discover the home you’ve been waiting for! This beautifully renovated pool home on the west side of Lancaster offers the perfect blend of space, style, and tranquility. Set on a generous 10,000-square-foot lot, this home boasts over 2,100 square feet of living space with a bright, open floor plan that includes 4 bedrooms and 2 full baths.Step through the front gate and into a charming courtyard that leads to both the garage and the pool area. Inside, you’ll be welcomed by luxurious wide-plank vinyl flooring throughout, two cozy fireplaces, and an inviting layout that features both a spacious living room and a separate family room with vaulted, beamed ceilings.The remodeled kitchen is a showstopper, with quartz countertops, marble-like backsplash stretching to the ceiling, and brand-new stainless steel appliances, sink, and refrigerator. With three generous bedrooms plus a master suite with dual vanities and a large walk-in shower, the home’s layout is designed for both comfort and style. The master even opens directly to the backyard and pool through sliding glass doors.Perfect for entertaining, the expansive backyard features a sparkling pool, spa, and plenty of space for gatherings. Tucked away on a quiet street but still close to everything Lancaster has to offer, this home is ready for you to experience.Come see it in person and feel for yourself what makes this home so special!
Interior Features
| Laundry Information |
| Location(s) |
Washer Hookup, Electric Dryer Hookup, Gas Dryer Hookup, Inside, Laundry Room |
| Kitchen Information |
| Features |
Kitchen/Family Room Combo, Quartz Counters, Remodeled, Updated Kitchen |
| Bedroom Information |
| Features |
Bedroom on Main Level, All Bedrooms Down |
| Bedrooms |
4 |
| Bathroom Information |
| Features |
Bathroom Exhaust Fan, Bathtub, Dual Sinks, Full Bath on Main Level, Low Flow Plumbing Fixtures, Quartz Counters, Remodeled, Tub Shower, Upgraded, Vanity |
| Bathrooms |
2 |
| Flooring Information |
| Material |
Vinyl |
| Interior Information |
| Features |
Beamed Ceilings, Breakfast Bar, Built-in Features, Block Walls, Cathedral Ceiling(s), Separate/Formal Dining Room, High Ceilings, Pantry, Quartz Counters, Recessed Lighting, All Bedrooms Down, Bedroom on Main Level, Main Level Primary |
| Cooling Type |
Central Air |
Listing Information
| Address |
43916 Galion Avenue |
| City |
Lancaster |
| State |
CA |
| Zip |
93536 |
| County |
Los Angeles |
| Listing Agent |
Mark Allan DRE #01711684 |
| Co-Listing Agent |
Bridger Allan DRE #02247749 |
| Courtesy Of |
RE/MAX of Santa Clarita |
| List Price |
$599,000 |
| Status |
Active |
| Type |
Residential |
| Subtype |
Single Family Residence |
| Structure Size |
2,110 |
| Lot Size |
10,254 |
| Year Built |
1968 |
Listing information courtesy of: Mark Allan, Bridger Allan, RE/MAX of Santa Clarita. *Based on information from the Association of REALTORS/Multiple Listing as of Nov 9th, 2024 at 11:48 PM and/or other sources. Display of MLS data is deemed reliable but is not guaranteed accurate by the MLS. All data, including all measurements and calculations of area, is obtained from various sources and has not been, and will not be, verified by broker or MLS. All information should be independently reviewed and verified for accuracy. Properties may or may not be listed by the office/agent presenting the information.

















































