1173 Kestrel Circle, Corona, CA 92881
-
Listed Price :
$1,099,000
-
Beds :
4
-
Baths :
3
-
Property Size :
3,011 sqft
-
Year Built :
1994
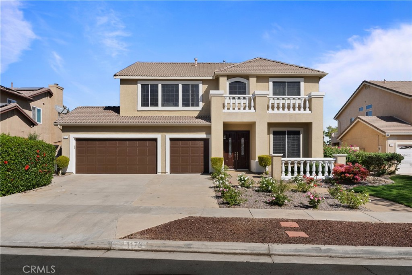
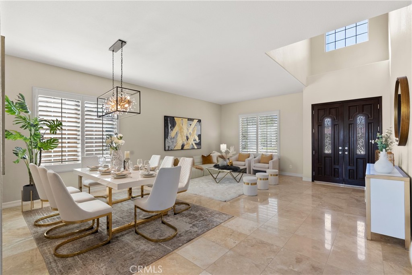
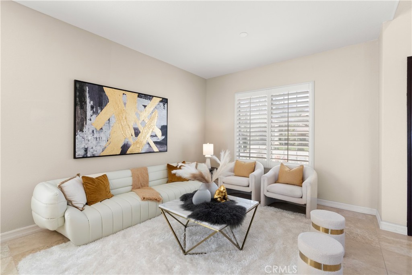
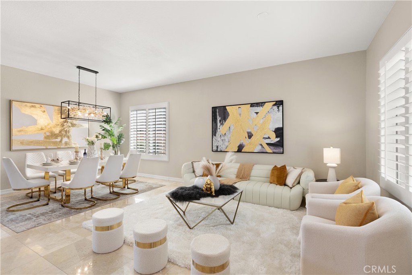
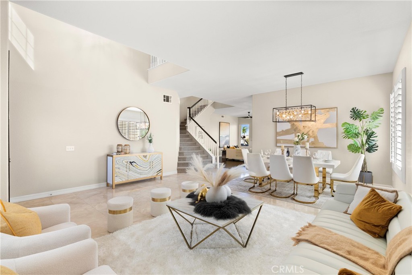
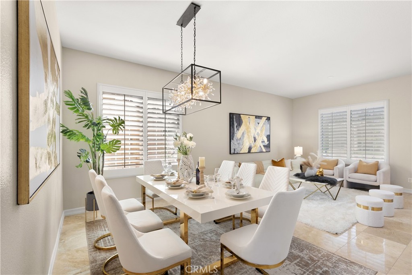
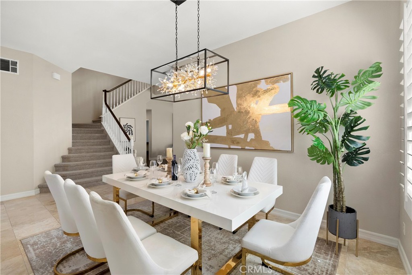
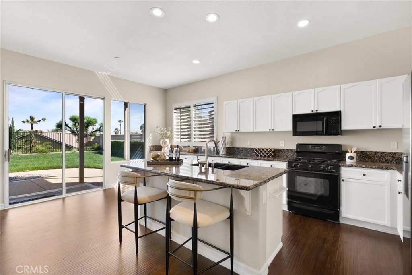
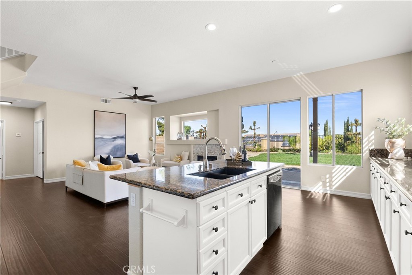
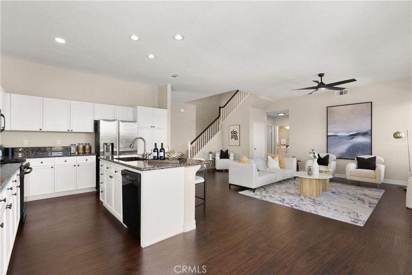
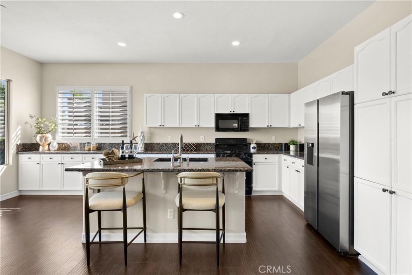
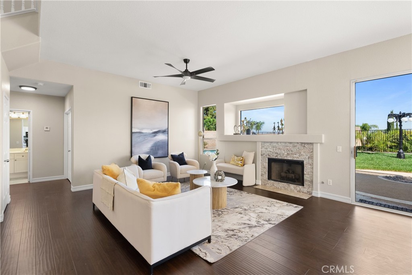

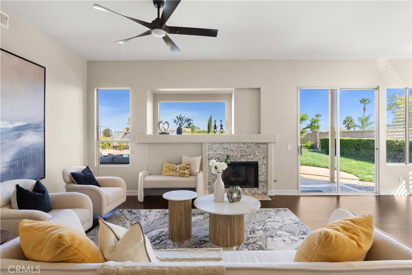
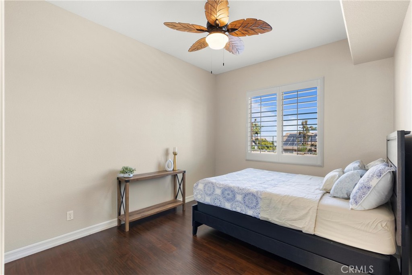
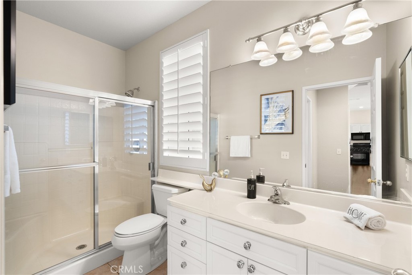
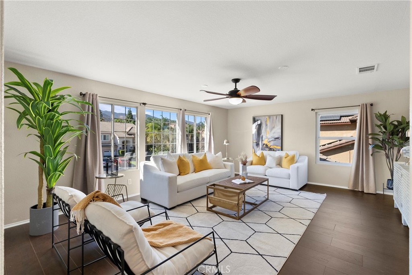
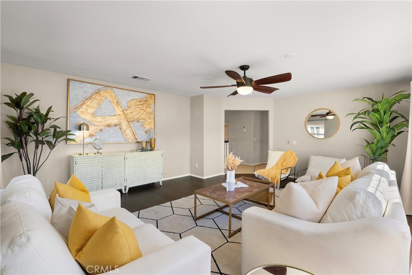
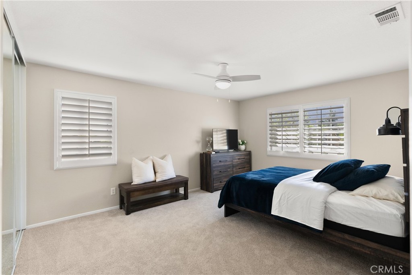
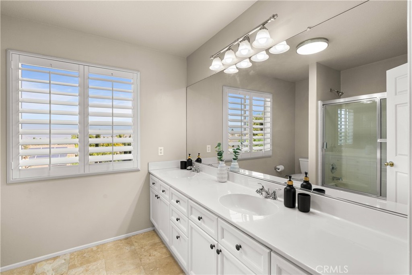
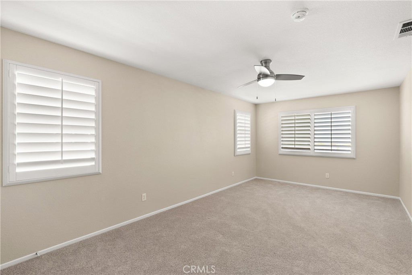
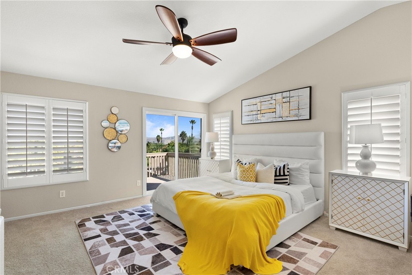
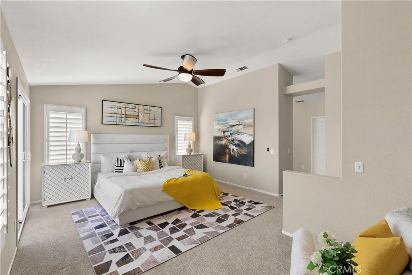
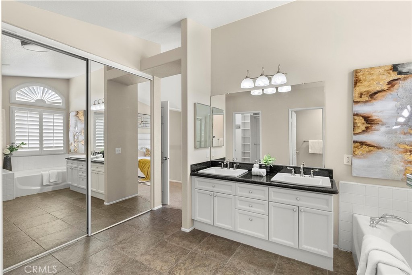
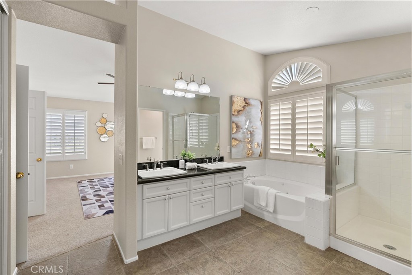
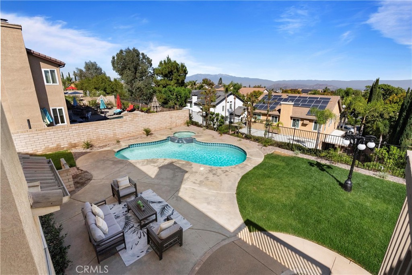
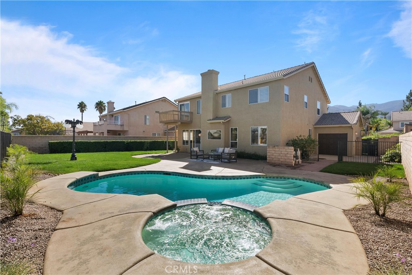
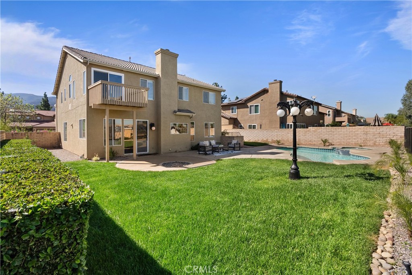
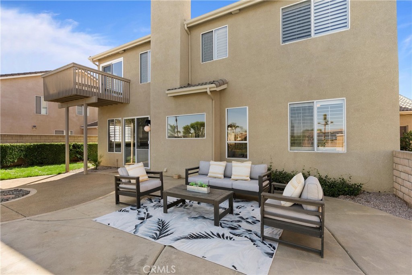
Property Description
Situated on a serene cul-de-sac in one of South Corona’s most desirable neighborhoods, 1173 Kestrel Circle exudes luxury, comfort, and timeless elegance. This stunning 4-bedroom, 3-bathroom home offers over 3,000 square feet of living space, perfectly crafted to elevate your lifestyle and meet your every need. As you arrive, the manicured landscaping and double door entry create a grand first impression. Step inside to discover a welcoming formal living and dining area, where porcelain tile and luxury vinyl flooring harmonize with plantation shutters and recessed lighting. Every space is thoughtfully designed to capture the essence of refined living, making it the perfect backdrop for cherished gatherings and quiet moments alike. The heart of the home is the beautiful kitchen featuring crisp white cabinetry, granite countertops, and a large kitchen island seamlessly open to the family room for a fluid, open concept feel. The inviting family features a cozy fireplace, creating a warm and relaxed environment for unwinding or entertaining guests. For added convenience, the main level includes a generously sized bedroom with an adjacent full bathroom featuring a walk-in shower, ideal for guests or multi-generational living. The laundry room completes the main level, equipped with ample storage and direct access to the 3-car garage. Make your way upstairs to the remaining 3 bedrooms, including the expansive primary suite, featuring a private balcony that overlooks the lush backyard and offers sweeping mountain views. His-and-her closets with built-ins provide ample storage, while the spa-like ensuite bathroom offers dual sinks, a separate soaking tub, and a walk-in shower. The secondary bedrooms are spacious, with the bedroom right off the stairs boasting an impressive walk-in closet. The hallway bathroom, with a dual sink vanity and a shower-in-tub combination, is beautifully appointed and easily accessible. At the end of the hallway, a versatile loft/bonus room offers endless possibilities, whether as an entertainment room, playroom, home gym, or office space tailored to your lifestyle needs. Step out to the peaceful backyard surrounded by lush green grass, mature landscaping, and the sparkling pool and spa, ideal for soaking up the California sun. Close proximity to parks, great schools, shopping, and dining with easy access to the 15/91 fwys.
Interior Features
| Laundry Information |
| Location(s) |
Inside, Laundry Room |
| Kitchen Information |
| Features |
Granite Counters, Kitchen Island, Kitchen/Family Room Combo |
| Bedroom Information |
| Features |
Bedroom on Main Level |
| Bedrooms |
4 |
| Bathroom Information |
| Features |
Bathroom Exhaust Fan, Bathtub, Closet, Dual Sinks, Enclosed Toilet, Full Bath on Main Level, Granite Counters, Jetted Tub, Separate Shower, Walk-In Shower |
| Bathrooms |
3 |
| Flooring Information |
| Material |
Carpet, Tile, Vinyl |
| Interior Information |
| Features |
Breakfast Bar, Balcony, Block Walls, Ceiling Fan(s), Separate/Formal Dining Room, Eat-in Kitchen, Granite Counters, High Ceilings, Open Floorplan, Recessed Lighting, Bedroom on Main Level, Walk-In Closet(s) |
| Cooling Type |
Central Air |
Listing Information
| Address |
1173 Kestrel Circle |
| City |
Corona |
| State |
CA |
| Zip |
92881 |
| County |
Riverside |
| Listing Agent |
Shaun Radcliffe DRE #01923712 |
| Co-Listing Agent |
Michelle Silvestri DRE #02014566 |
| Courtesy Of |
First Team Real Estate |
| List Price |
$1,099,000 |
| Status |
Active Under Contract |
| Type |
Residential |
| Subtype |
Single Family Residence |
| Structure Size |
3,011 |
| Lot Size |
8,712 |
| Year Built |
1994 |
Listing information courtesy of: Shaun Radcliffe, Michelle Silvestri, First Team Real Estate. *Based on information from the Association of REALTORS/Multiple Listing as of Nov 6th, 2024 at 11:54 PM and/or other sources. Display of MLS data is deemed reliable but is not guaranteed accurate by the MLS. All data, including all measurements and calculations of area, is obtained from various sources and has not been, and will not be, verified by broker or MLS. All information should be independently reviewed and verified for accuracy. Properties may or may not be listed by the office/agent presenting the information.





























