3628 Mesa Lila Lane, Glendale, CA 91208
-
Listed Price :
$1,865,000
-
Beds :
5
-
Baths :
5
-
Property Size :
3,178 sqft
-
Year Built :
1966
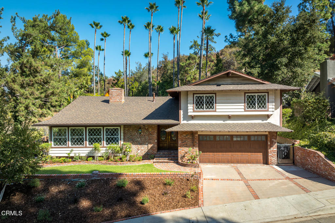
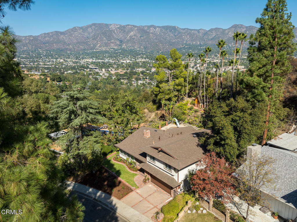
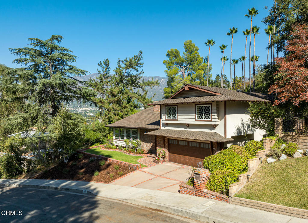

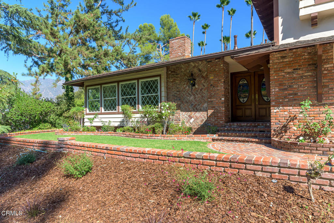
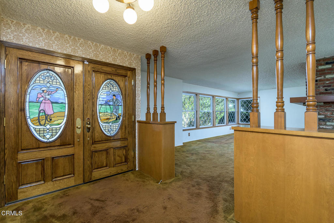
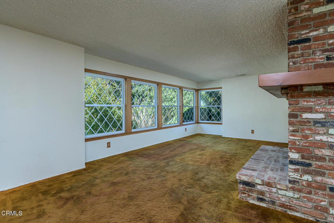
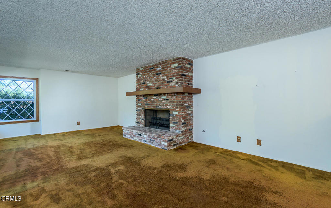
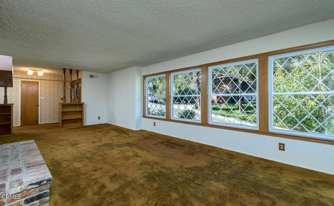
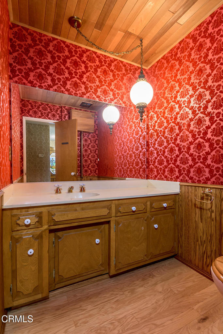
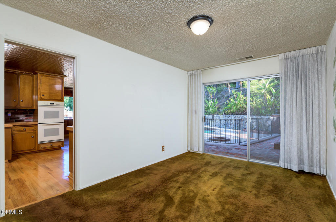
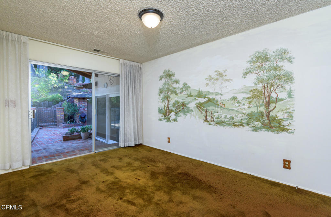
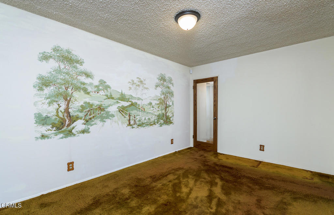
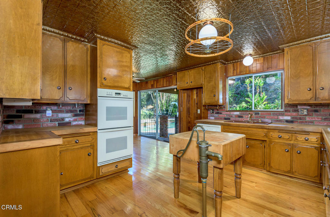
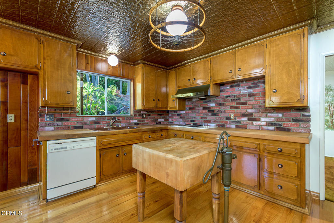
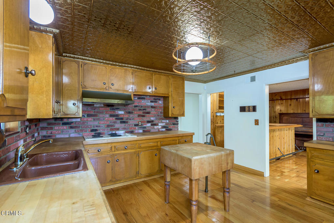

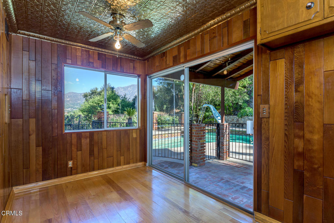
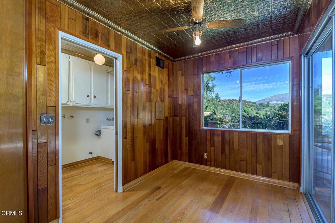
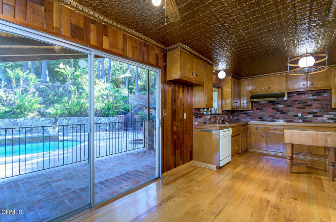
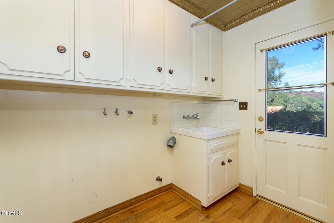
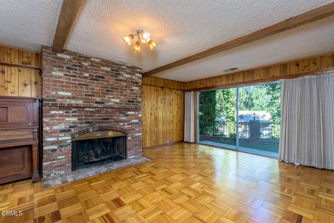
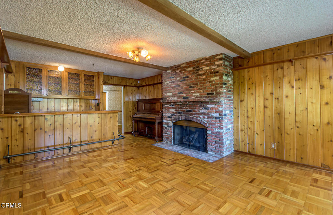
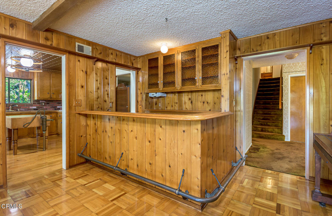
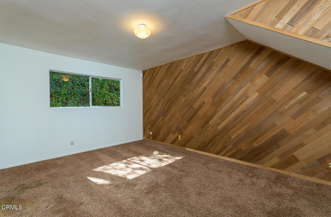
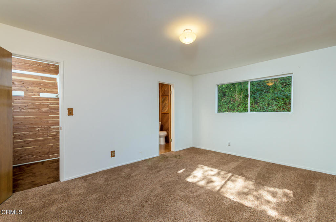
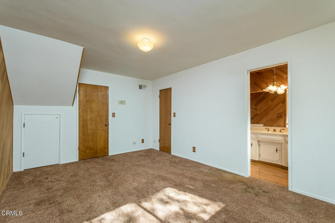
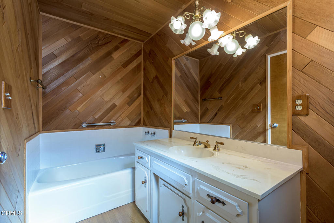
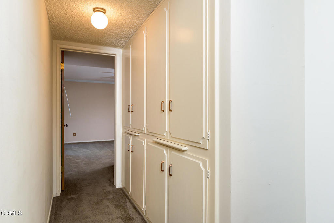
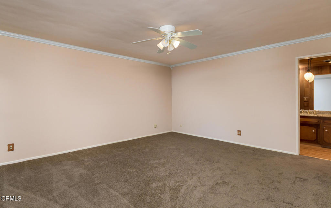
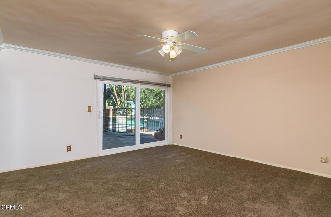
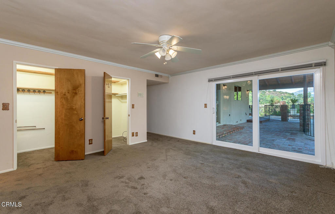
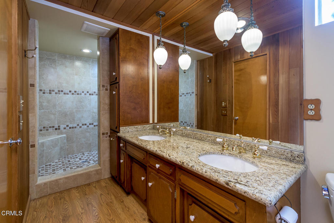
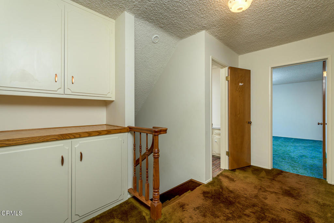
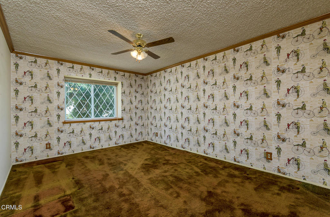
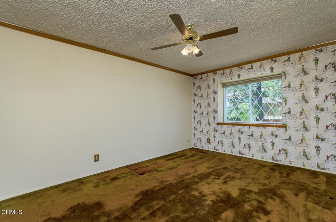
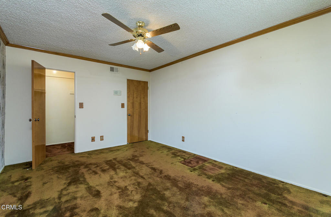
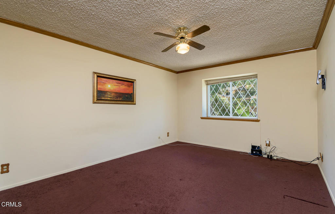
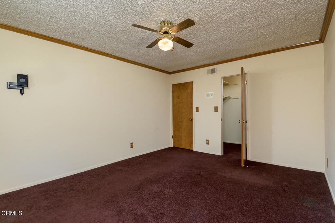
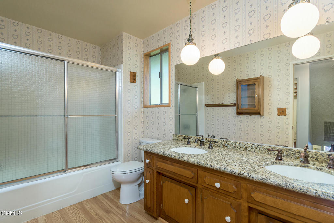
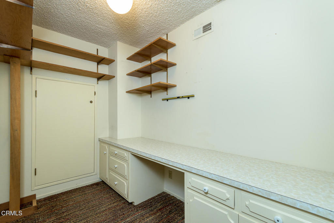

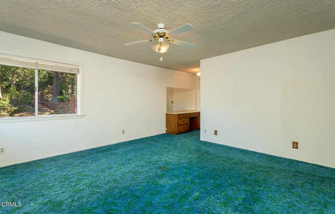
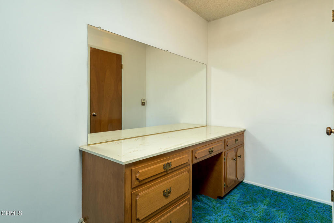
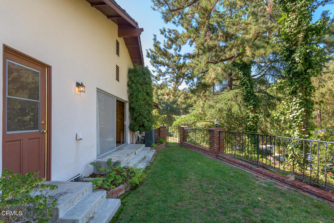
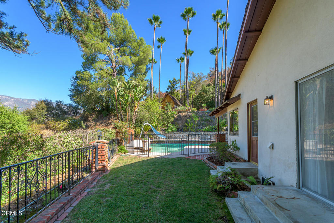
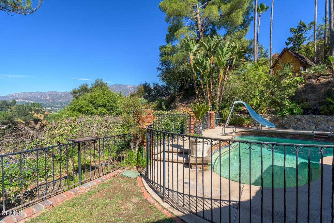
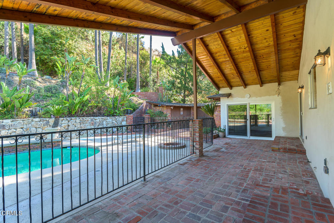
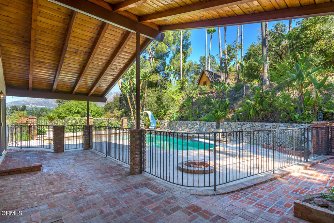
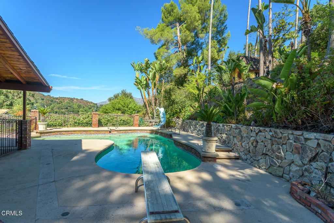
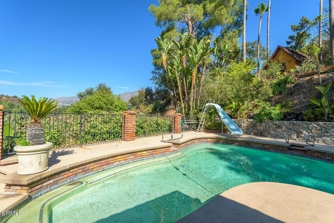
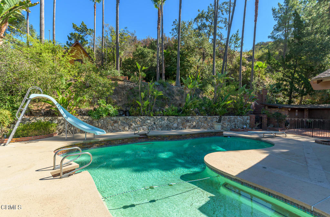
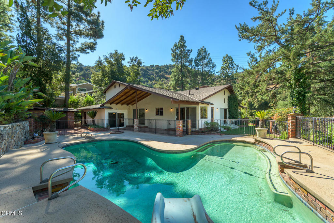
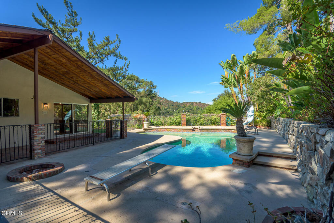
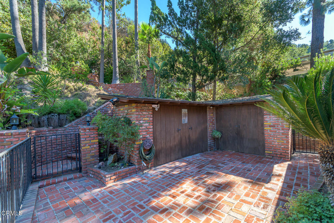
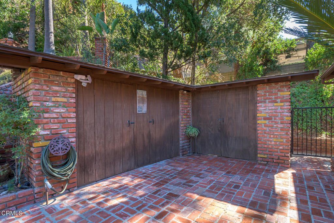
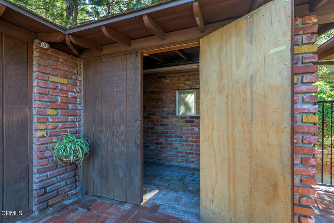

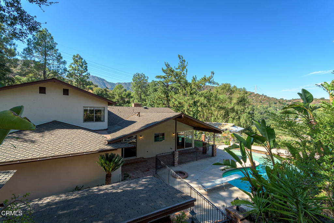
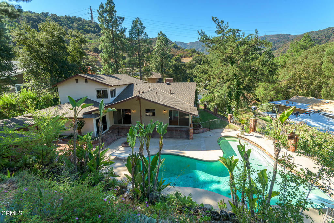
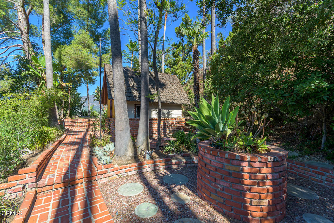
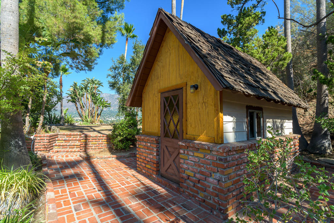
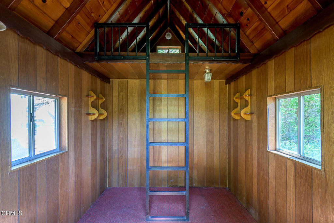

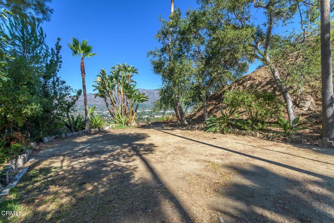
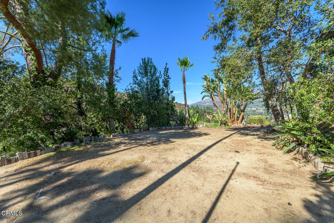
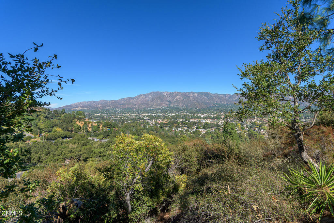
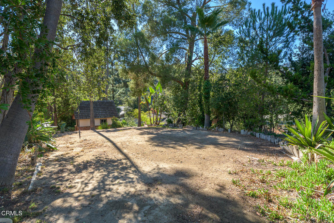
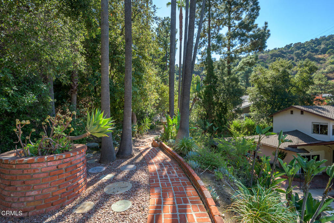
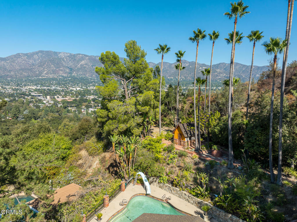
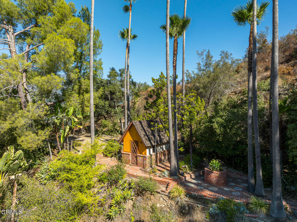
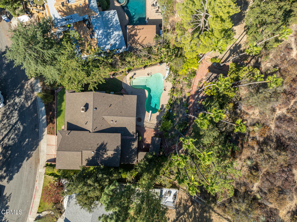
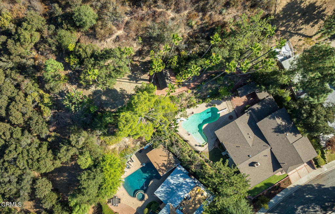
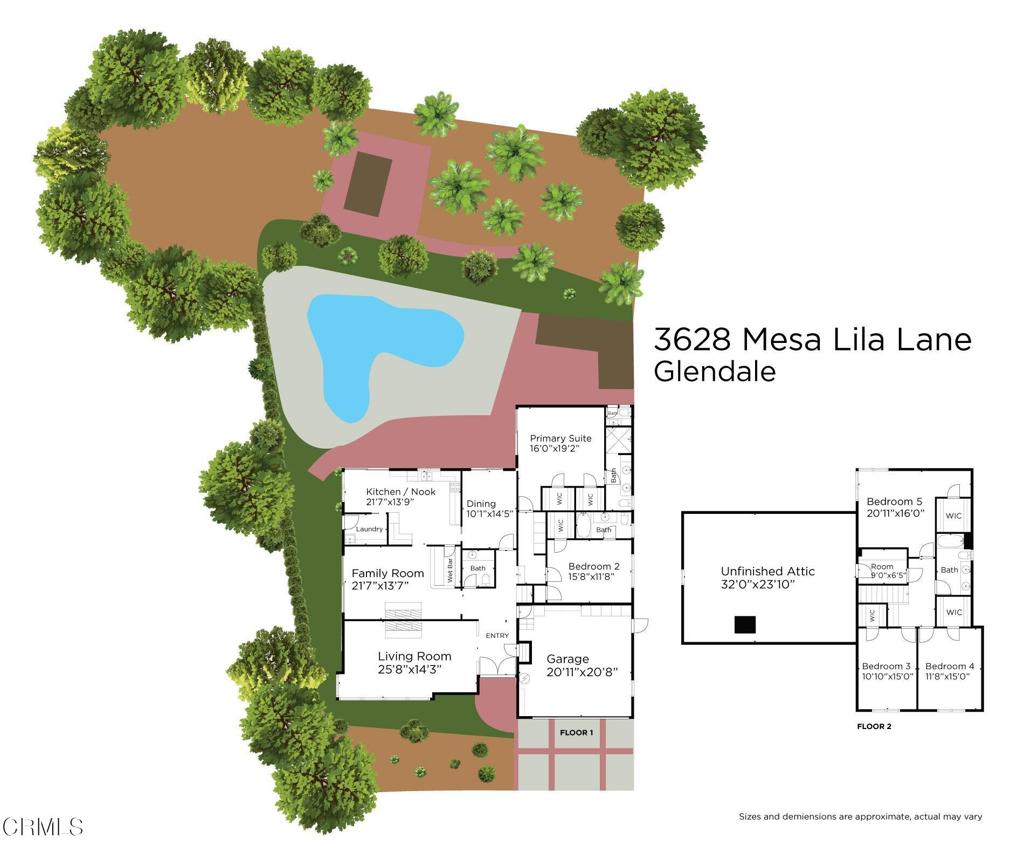
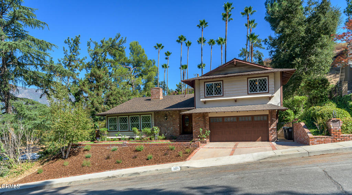
Property Description
Located on a quiet cul de sac in coveted Whiting Woods, this 5 bed/4.5 bath pool home is on the market for the first time since it was custom built in 1966. With 3,178 sq ft of living space, attached two-car garage, and playhouse all on a 22,133 sq ft lot, this property has plenty of room and potential. Quality craftsmanship and classic architectural elements are ready for reimagining. Two main-floor primary suites, each with private bathrooms, add flexibility to the convenient floorplan. Upstairs, three additional bedrooms share a hall bath with dual vanity. Every bedroom has a walk-in closet! There is also a craft room/study area and extensive walk-in storage space. Generous living, dining and family rooms provide gorgeous views, opening to patios that surround the house. Take special note of the vintage family room with a second fireplace, wet bar, beautiful wood paneling and parquet floor. The large kitchen features a spectacular decorative tin ceiling, hardwood floors and cabinetry, breakfast nook, adjacent laundry room and glass sliders to the back patio for indoor-outdoor flow. Step out to an entertainer's backyard complete with a show-stopping wraparound pool, exterior 1/2 bath, grassy yard, multiple patios, fire pit and handsome sheds. A decorative brick staircase leads to the upper yard with charming playhouse, mature trees and large flat lot--perfect for games, gardening and viewing fireworks against the San Gabriel Mountains. Just around the corner are trailheads to world-class hiking and biking in the gorgeous Verdugo Mountains. Ideally located within easy access to award-winning La Crescenta schools, Crescenta Valley Park and freeways to studios and downtown LA. Enjoy luxurious living amidst natural beauty, and the opportunity to create your California dream home!
Interior Features
| Laundry Information |
| Location(s) |
Washer Hookup, Gas Dryer Hookup, Laundry Room |
| Kitchen Information |
| Features |
Kitchen Island |
| Bedroom Information |
| Features |
Multi-Level Bedroom |
| Bedrooms |
5 |
| Bathroom Information |
| Features |
Jack and Jill Bath, Bathtub, Dual Sinks, Walk-In Shower |
| Bathrooms |
5 |
| Flooring Information |
| Material |
Carpet, Wood |
| Interior Information |
| Features |
Beamed Ceilings, Wet Bar, Brick Walls, Ceiling Fan(s), Separate/Formal Dining Room, Eat-in Kitchen, Granite Counters, Storage, Wood Product Walls, Jack and Jill Bath, Main Level Primary, Multiple Primary Suites, Walk-In Closet(s) |
| Cooling Type |
Central Air |
Listing Information
| Address |
3628 Mesa Lila Lane |
| City |
Glendale |
| State |
CA |
| Zip |
91208 |
| County |
Los Angeles |
| Listing Agent |
Sharon Hales DRE #01226757 |
| Courtesy Of |
Engel & Voelkers La Canada |
| List Price |
$1,865,000 |
| Status |
Active Under Contract |
| Type |
Residential |
| Subtype |
Single Family Residence |
| Structure Size |
3,178 |
| Lot Size |
22,133 |
| Year Built |
1966 |
Listing information courtesy of: Sharon Hales, Engel & Voelkers La Canada. *Based on information from the Association of REALTORS/Multiple Listing as of Nov 9th, 2024 at 4:45 AM and/or other sources. Display of MLS data is deemed reliable but is not guaranteed accurate by the MLS. All data, including all measurements and calculations of area, is obtained from various sources and has not been, and will not be, verified by broker or MLS. All information should be independently reviewed and verified for accuracy. Properties may or may not be listed by the office/agent presenting the information.











































































