3850 Hitchcock Road, Concord, CA 94518
-
Listed Price :
$880,000
-
Beds :
3
-
Baths :
2
-
Property Size :
1,411 sqft
-
Year Built :
1972
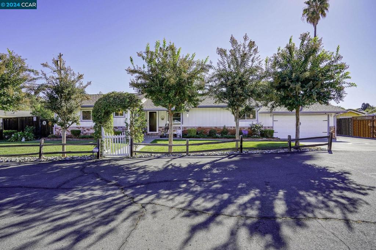
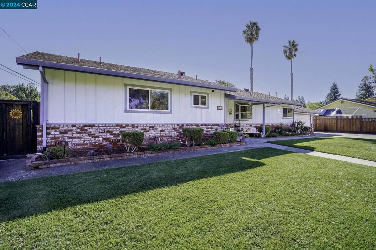
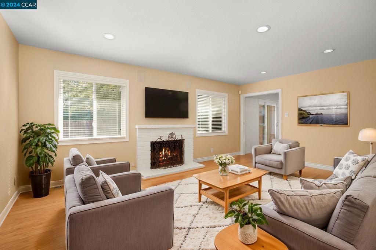
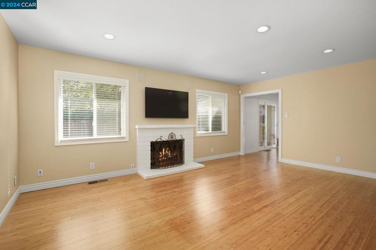
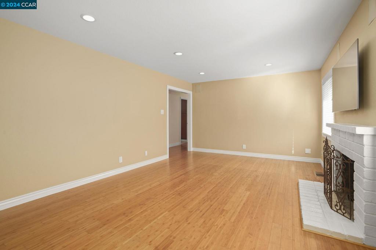
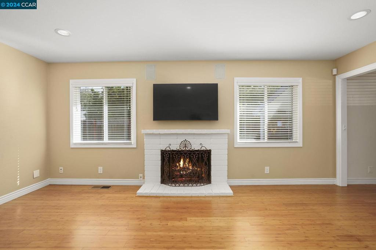
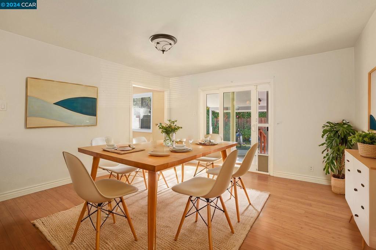
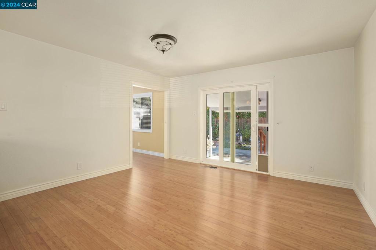
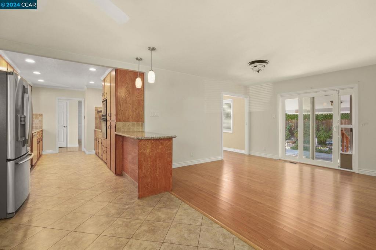
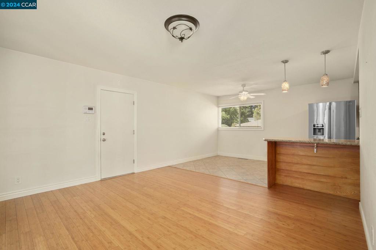
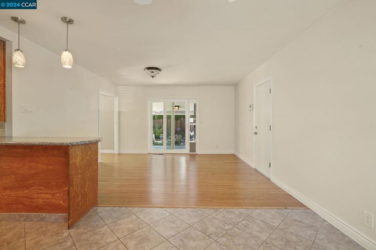
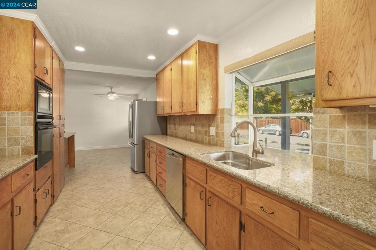
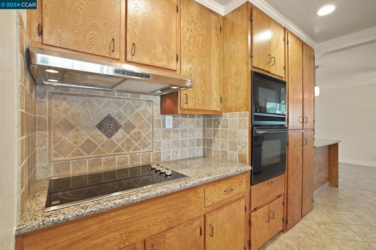
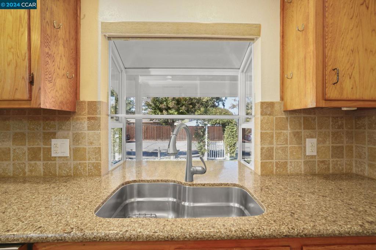
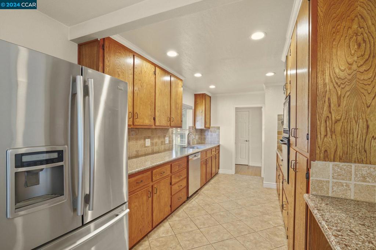
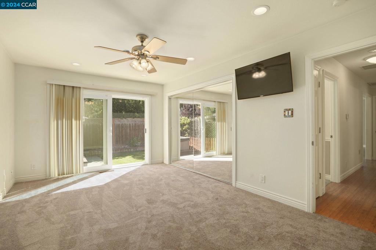
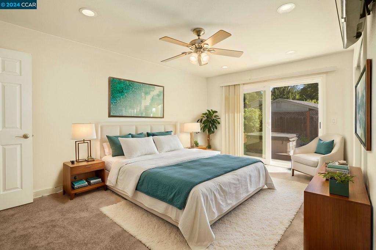
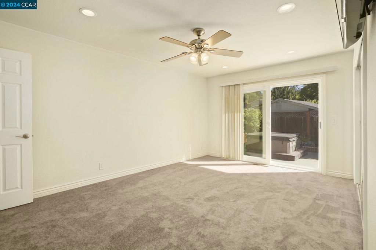
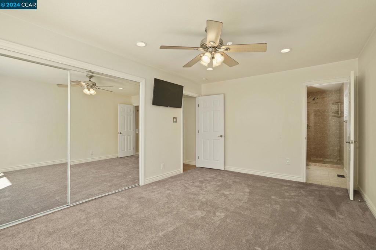
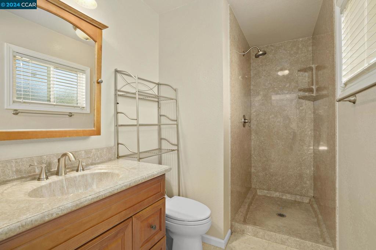
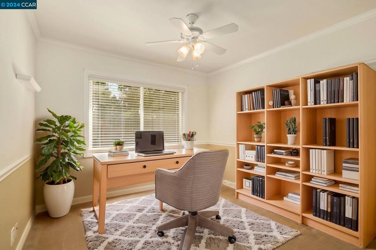
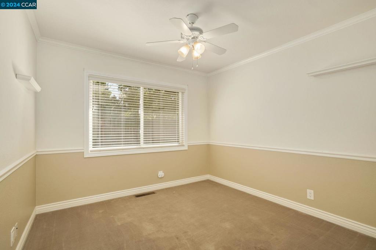
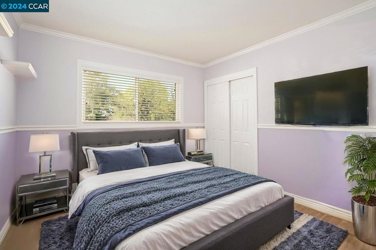
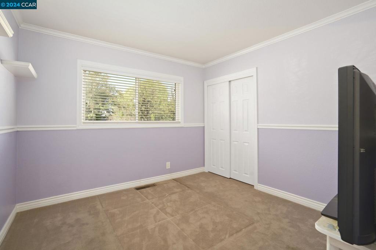
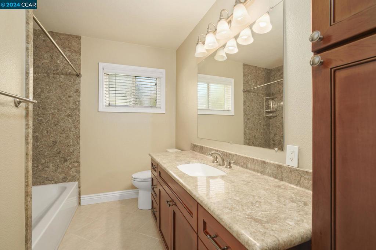
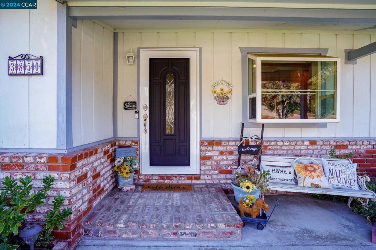
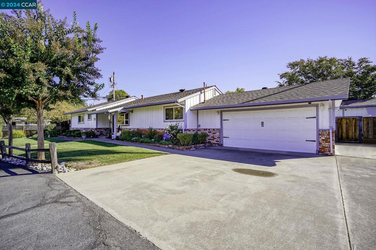
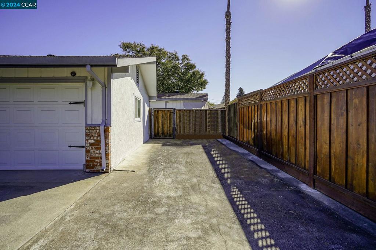
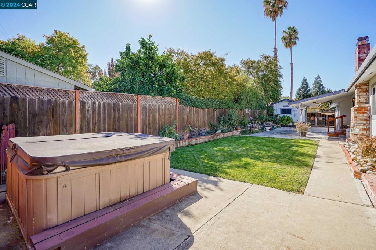
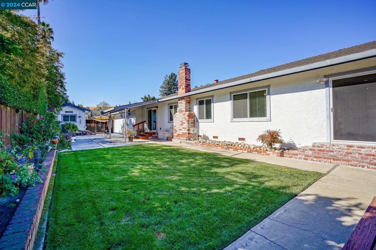
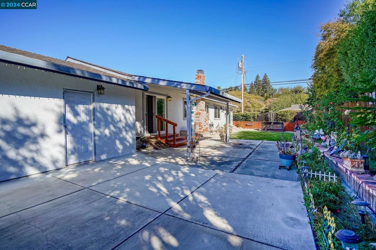
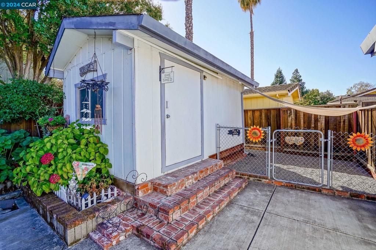
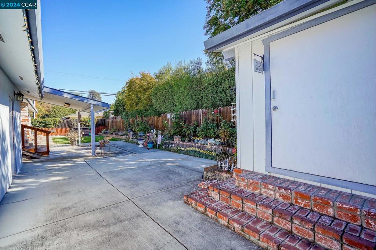
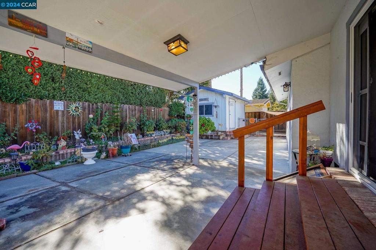
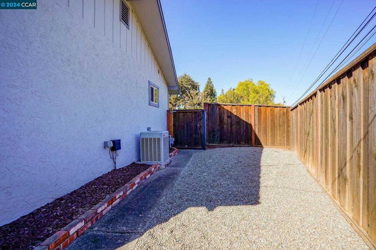
Property Description
Lovely single-story home is situated on a private lane in a sought-after neighborhood. 3 bedrooms, 2 baths, 1,411 sq. ft. of living space. Spacious family room with fireplace and recessed lighting. Dining room, office/play area. Bright kitchen with slab granite countertops, stainless steel appliances, bay window and recessed lighting. Dual pane windows. Central heat and air and whole house fan. Hardwood floors. Landscaped front and back yard are on sprinklers and drip system, landscape lighting in the front and Sundance spa. 504 sq. ft. 2 car garage with RV parking, shed and dog run. Built in 1972. Minutes to Concord and P.H. BART, Lime Ridge Hiking Trails, the Orchards shopping center, restaurants, De La Salle and Carondelet high schools and neighborhood park with pool and tennis courts.
Interior Features
| Kitchen Information |
| Features |
Stone Counters, Remodeled, Updated Kitchen |
| Bedroom Information |
| Bedrooms |
3 |
| Bathroom Information |
| Bathrooms |
2 |
| Flooring Information |
| Material |
Carpet, Tile, Wood |
| Interior Information |
| Cooling Type |
Central Air, Whole House Fan |
Listing Information
| Address |
3850 Hitchcock Road |
| City |
Concord |
| State |
CA |
| Zip |
94518 |
| County |
Contra Costa |
| Listing Agent |
Evelyn Gilliana DRE #01069188 |
| Courtesy Of |
Christie's Intl RE Sereno |
| List Price |
$880,000 |
| Status |
Active |
| Type |
Residential |
| Subtype |
Single Family Residence |
| Structure Size |
1,411 |
| Lot Size |
13,939 |
| Year Built |
1972 |
Listing information courtesy of: Evelyn Gilliana, Christie's Intl RE Sereno. *Based on information from the Association of REALTORS/Multiple Listing as of Nov 6th, 2024 at 9:35 PM and/or other sources. Display of MLS data is deemed reliable but is not guaranteed accurate by the MLS. All data, including all measurements and calculations of area, is obtained from various sources and has not been, and will not be, verified by broker or MLS. All information should be independently reviewed and verified for accuracy. Properties may or may not be listed by the office/agent presenting the information.



































