3712 Williams Avenue, Claremont, CA 91711
-
Listed Price :
$1,200,000
-
Beds :
4
-
Baths :
3
-
Property Size :
2,117 sqft
-
Year Built :
1956
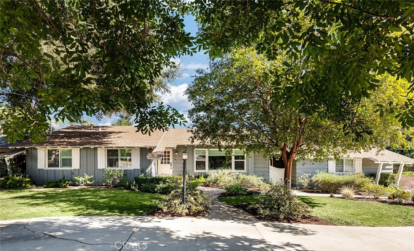
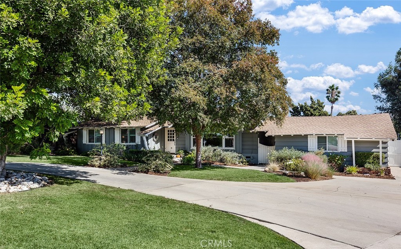
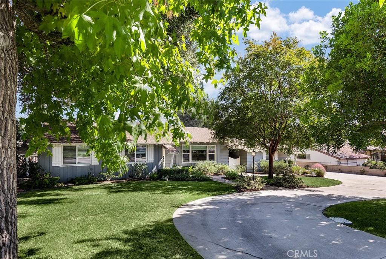
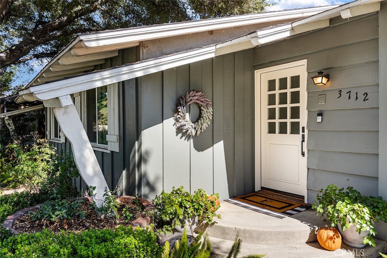
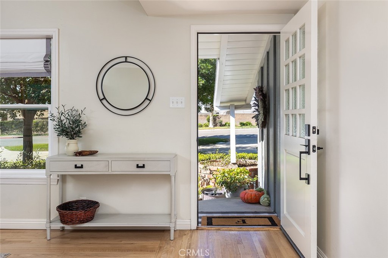
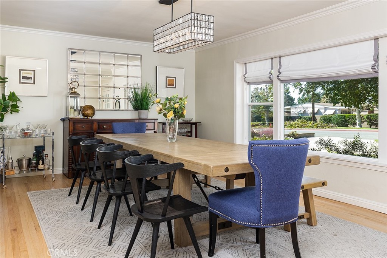
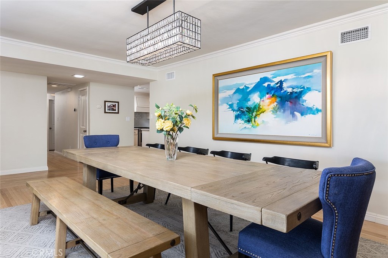
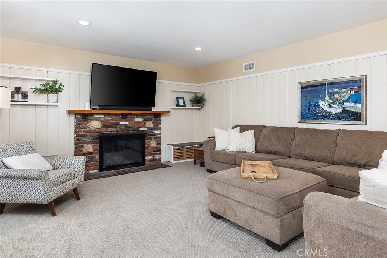
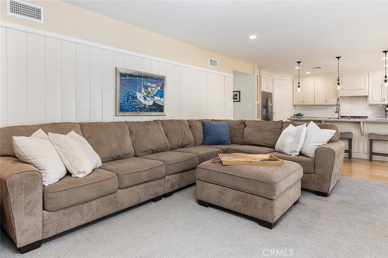
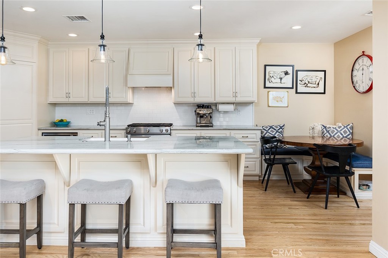
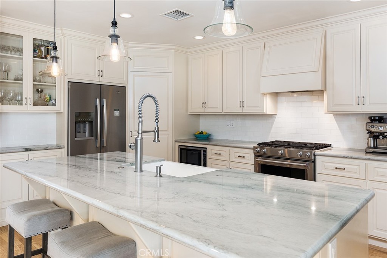
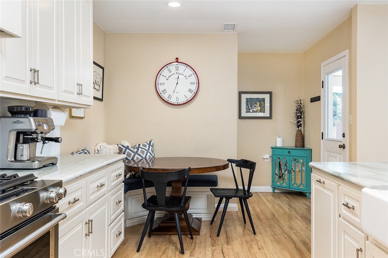
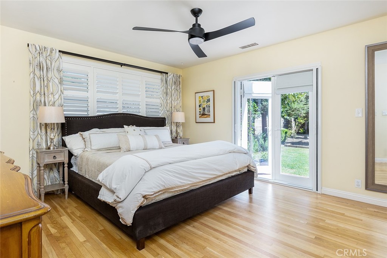
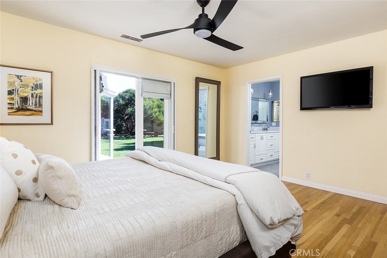
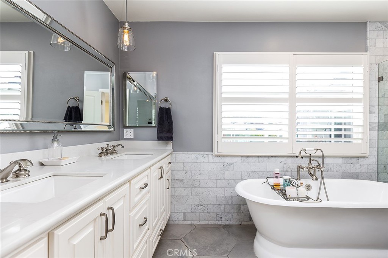
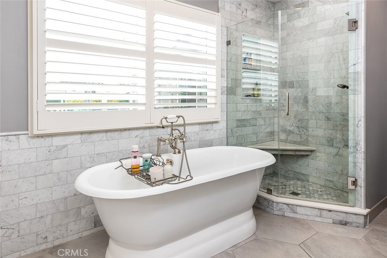
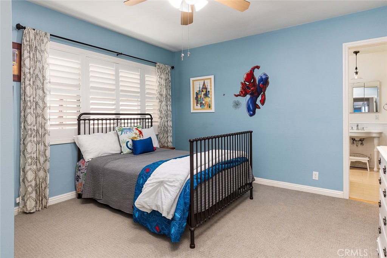
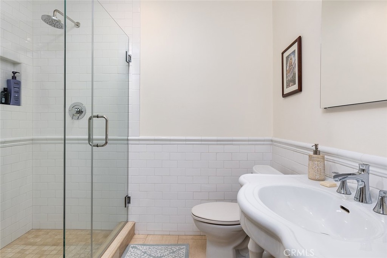
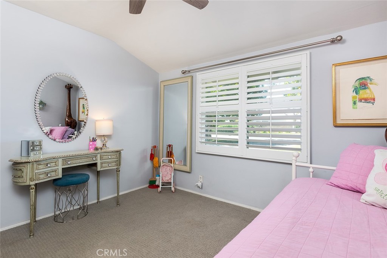
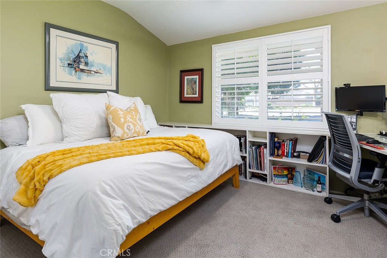
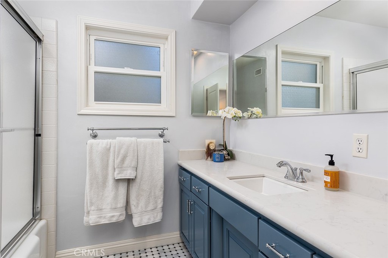
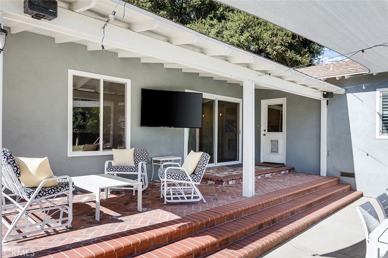
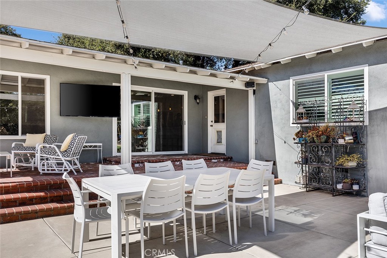
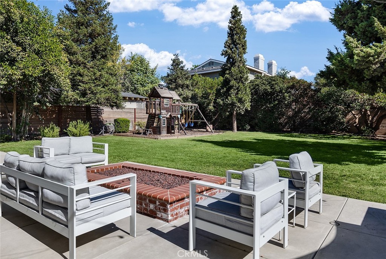
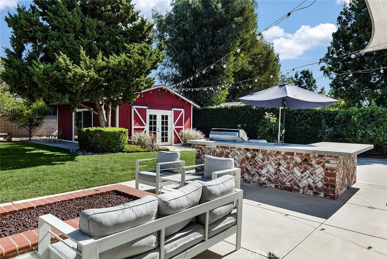
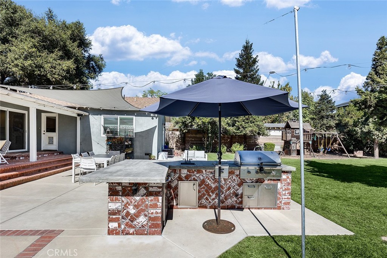
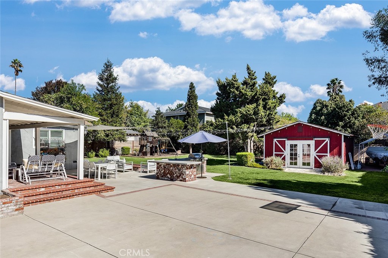
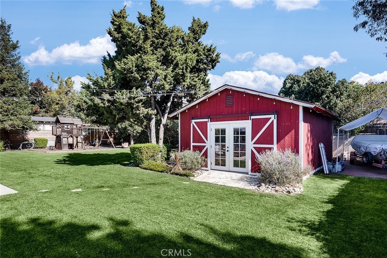
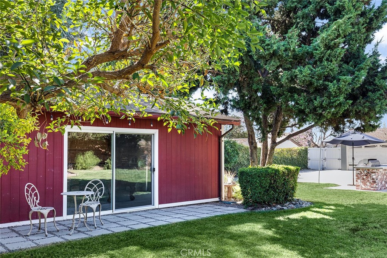
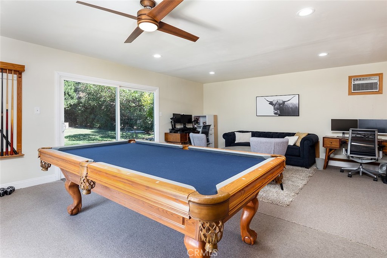
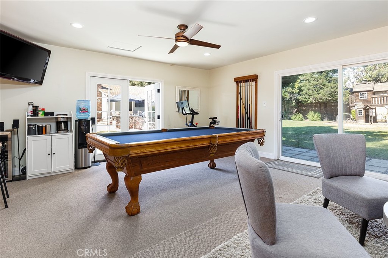
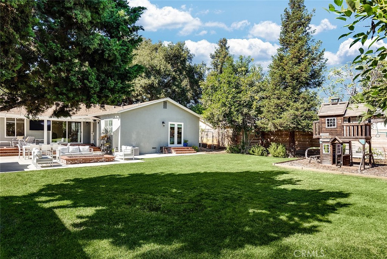
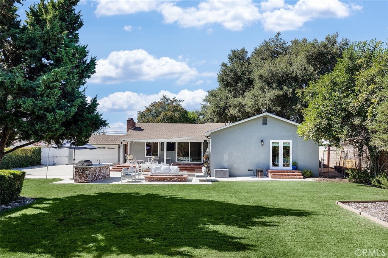
Property Description
Look no further, this gorgeous Ranch Style home has been lovingly remodeled with impeccable taste. The fabulous architectural styling helps provide amazing curb appeal in addition to the beautiful landscaping, circular driveway and the 95' wide lot. Everything has been updated, the kitchen is every cooks dream featuring custom made cabinetry, granite counters, upscale stainless appliances, and a large island open to a spacious family room with a used brick fireplace. The roomy primary bedroom features a sizeable walk-in closet and the beautifully appointed primary bathroom has his and hers sinks, a free standing tub and stall shower. The huge backyard features a covered patio, large BBQ bar, fire pit, lots of concrete for RV parking or for a kids play area. There is also an expansive grass area offering plenty of room for a pool. The detached 447 sq.ft building is perfect for an office, recreation room, workshop, or perhaps an ADU. Additional features include refinished hardwood floors, dual pane windows, plantation shutters, and a newer HVAC system. This home is absolutely turnkey, there is nothing left to do!
Interior Features
| Laundry Information |
| Location(s) |
Washer Hookup, Gas Dryer Hookup, Inside, Laundry Closet, Stacked |
| Kitchen Information |
| Features |
Granite Counters, Kitchen Island, Kitchen/Family Room Combo, Pots & Pan Drawers, Stone Counters, Remodeled, Self-closing Cabinet Doors, Self-closing Drawers, Updated Kitchen, Walk-In Pantry, None |
| Bedroom Information |
| Features |
All Bedrooms Down, Bedroom on Main Level |
| Bedrooms |
4 |
| Bathroom Information |
| Features |
Bathtub, Dual Sinks, Multiple Shower Heads, Quartz Counters, Stone Counters, Remodeled, Soaking Tub, Separate Shower, Tub Shower, Upgraded |
| Bathrooms |
3 |
| Flooring Information |
| Material |
Carpet, Wood |
| Interior Information |
| Features |
Breakfast Bar, Built-in Features, Ceiling Fan(s), Granite Counters, In-Law Floorplan, Open Floorplan, Pantry, Stone Counters, Storage, Wood Product Walls, All Bedrooms Down, Bedroom on Main Level, Main Level Primary, Walk-In Pantry, Walk-In Closet(s) |
| Cooling Type |
Central Air |
Listing Information
| Address |
3712 Williams Avenue |
| City |
Claremont |
| State |
CA |
| Zip |
91711 |
| County |
Los Angeles |
| Listing Agent |
Gary Lorenzini DRE #00552465 |
| Co-Listing Agent |
Linda Lam DRE #01706282 |
| Courtesy Of |
Coldwell Banker Realty |
| List Price |
$1,200,000 |
| Status |
Active Under Contract |
| Type |
Residential |
| Subtype |
Single Family Residence |
| Structure Size |
2,117 |
| Lot Size |
16,523 |
| Year Built |
1956 |
Listing information courtesy of: Gary Lorenzini, Linda Lam, Coldwell Banker Realty. *Based on information from the Association of REALTORS/Multiple Listing as of Nov 9th, 2024 at 12:55 AM and/or other sources. Display of MLS data is deemed reliable but is not guaranteed accurate by the MLS. All data, including all measurements and calculations of area, is obtained from various sources and has not been, and will not be, verified by broker or MLS. All information should be independently reviewed and verified for accuracy. Properties may or may not be listed by the office/agent presenting the information.

































