1160 E Renton Street, Carson, CA 90745
-
Listed Price :
$885,000
-
Beds :
3
-
Baths :
2
-
Property Size :
1,102 sqft
-
Year Built :
1955
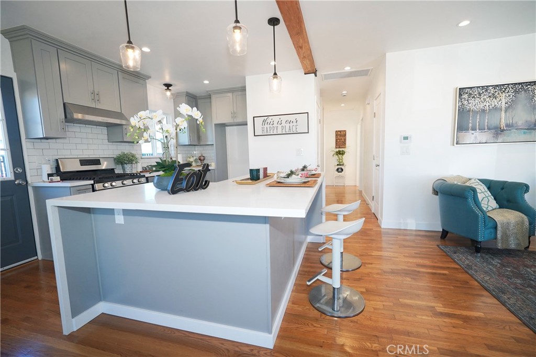
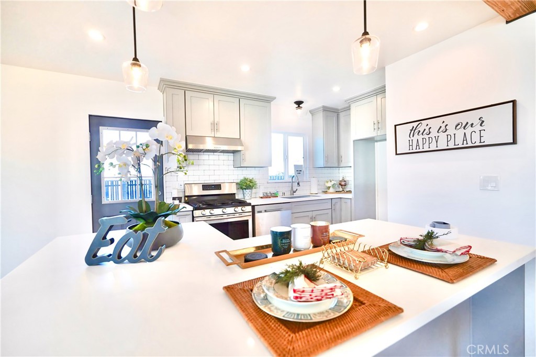
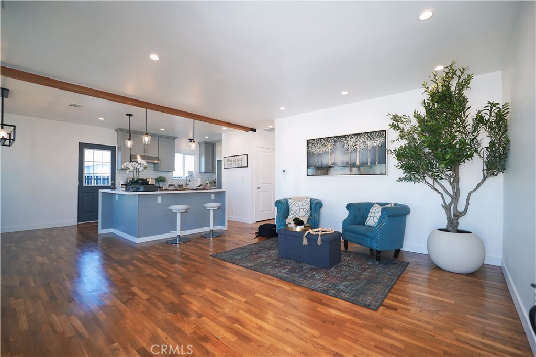
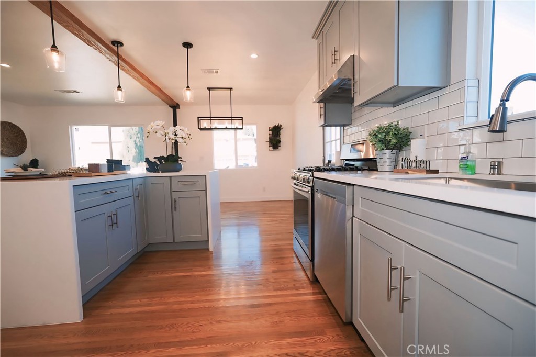
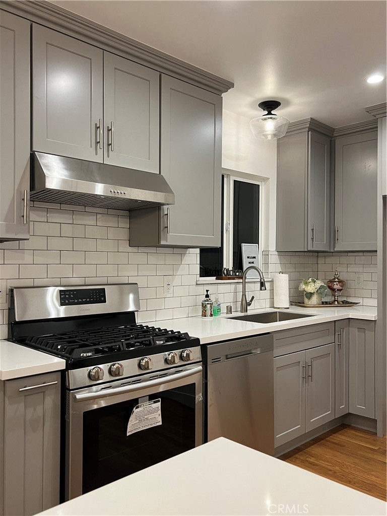
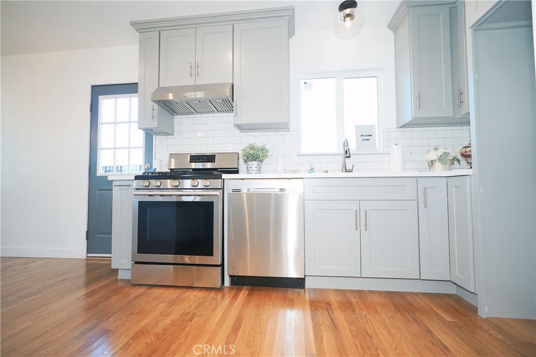
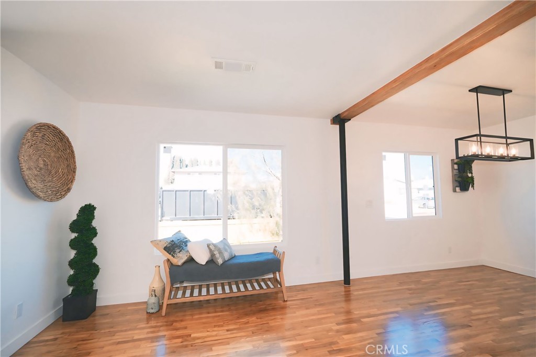
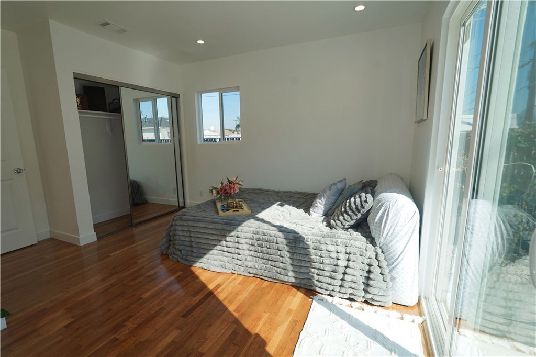
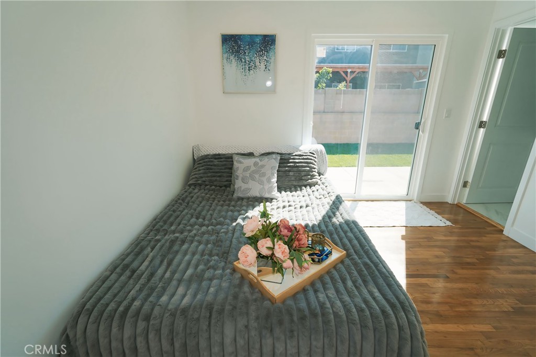
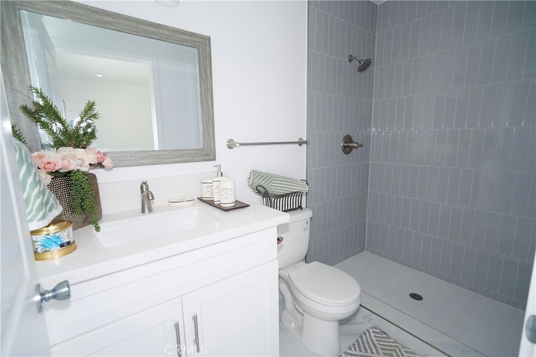
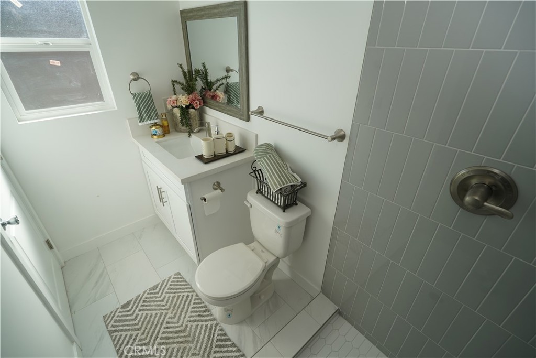
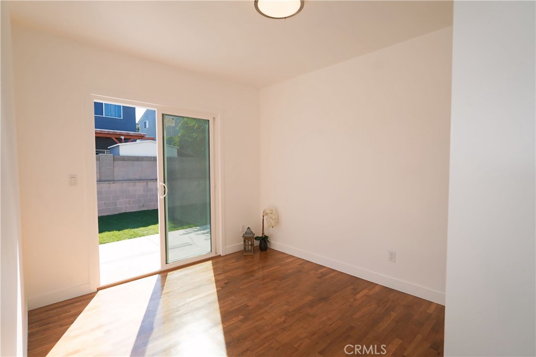
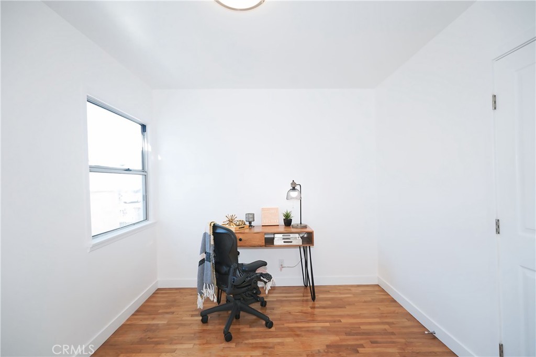
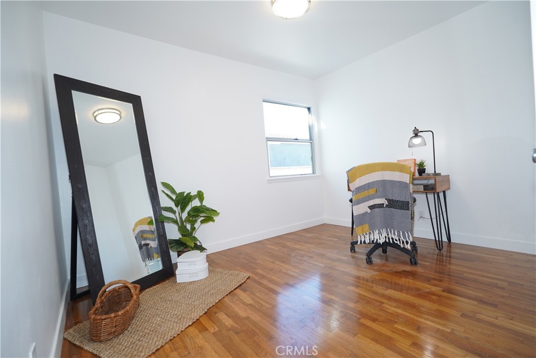
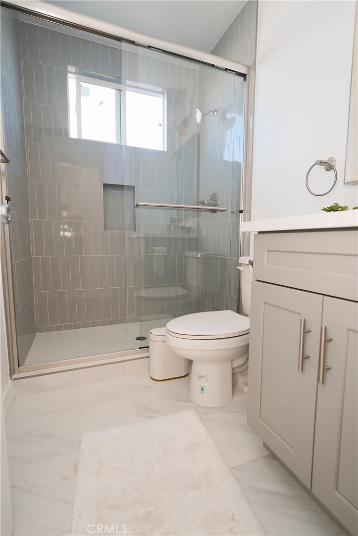
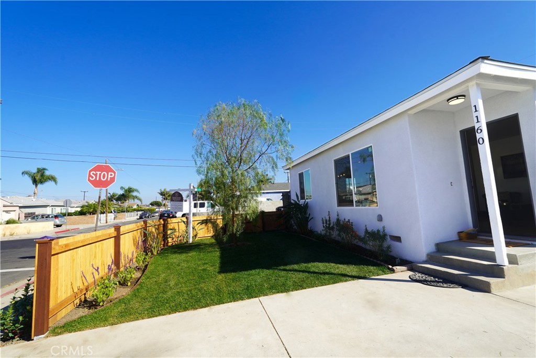
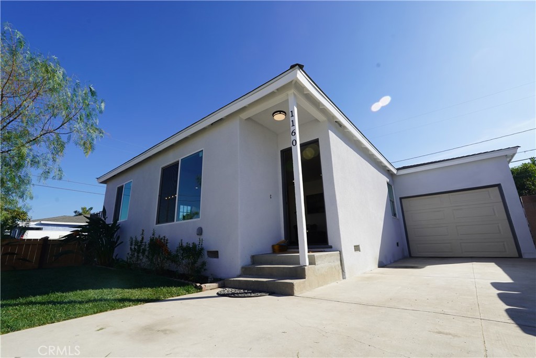
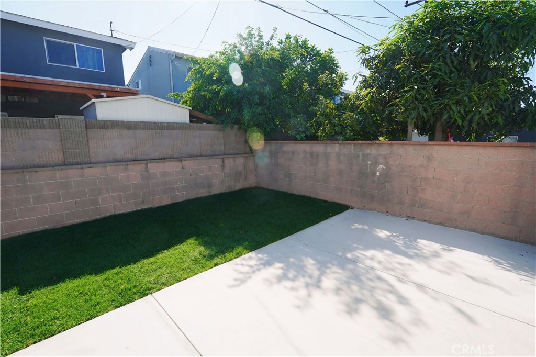
Property Description
Discover your dream home in Carson!! A beautifully renovated 3 bedroom, 2 bath home featuring a modern open concept design. This stunning property boasts a new roof, new plumbing, new electrical, with recessed lighting, sleek white quartz countertops, genuine hardwood floors and convenient laundry hookups inside the home, dual pane windows all throughout. Enjoy patio access from the main bedroom and the second bedroom. Unwind in a peaceful atmosphere perfect for families or those seeking a healthy lifestyle. The property is close to Calas Park and Carnegie Middle School, and amenities: tennis and basketball courts, softball, baseball and soccer fields. Close proximity to major freeways, churches, great restaurants and the famous Carson Mall. Come and see!!
Interior Features
| Laundry Information |
| Location(s) |
Inside |
| Kitchen Information |
| Features |
Kitchen Island, Kitchen/Family Room Combo, Quartz Counters, Remodeled, Updated Kitchen, None |
| Bedroom Information |
| Features |
All Bedrooms Down |
| Bedrooms |
3 |
| Bathroom Information |
| Features |
Bathroom Exhaust Fan, Full Bath on Main Level, Separate Shower, Upgraded |
| Bathrooms |
2 |
| Flooring Information |
| Material |
Wood |
| Interior Information |
| Features |
Separate/Formal Dining Room, Quartz Counters, All Bedrooms Down, Main Level Primary |
| Cooling Type |
None |
Listing Information
| Address |
1160 E Renton Street |
| City |
Carson |
| State |
CA |
| Zip |
90745 |
| County |
Los Angeles |
| Listing Agent |
Yoly Tanimura DRE #01301286 |
| Co-Listing Agent |
Kirby Tanimura DRE #01301285 |
| Courtesy Of |
Berkshire Hathaway HomeServices California Properties |
| List Price |
$885,000 |
| Status |
Active |
| Type |
Residential |
| Subtype |
Single Family Residence |
| Structure Size |
1,102 |
| Lot Size |
3,681 |
| Year Built |
1955 |
Listing information courtesy of: Yoly Tanimura, Kirby Tanimura, Berkshire Hathaway HomeServices California Properties. *Based on information from the Association of REALTORS/Multiple Listing as of Nov 12th, 2024 at 6:45 PM and/or other sources. Display of MLS data is deemed reliable but is not guaranteed accurate by the MLS. All data, including all measurements and calculations of area, is obtained from various sources and has not been, and will not be, verified by broker or MLS. All information should be independently reviewed and verified for accuracy. Properties may or may not be listed by the office/agent presenting the information.


















