4463 Hyde Cmn , #129, Fremont, CA 94538
-
Listed Price :
$999,800
-
Beds :
3
-
Baths :
2
-
Property Size :
1,402 sqft
-
Year Built :
2009

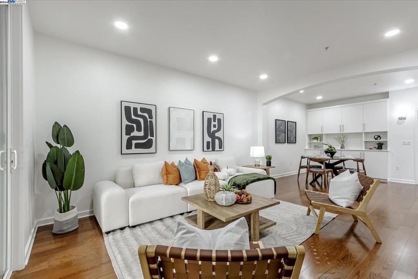
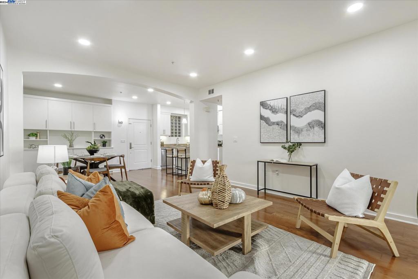
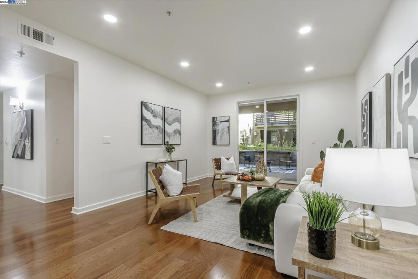
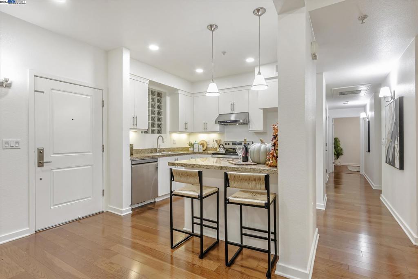
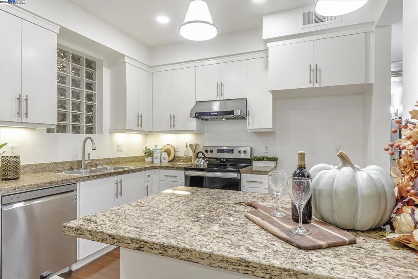
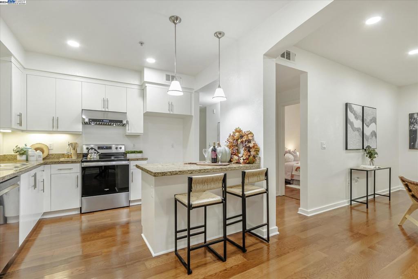

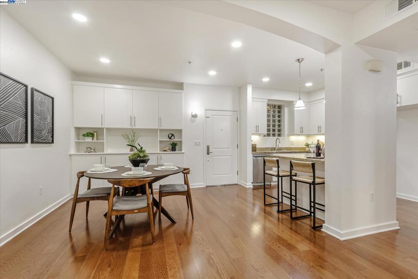
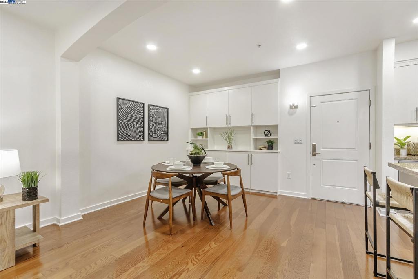
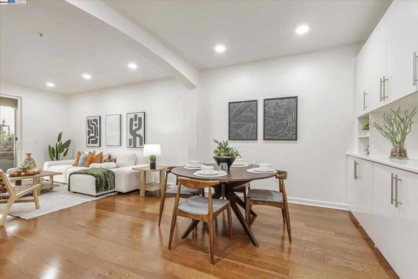
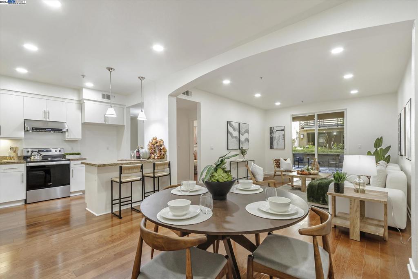
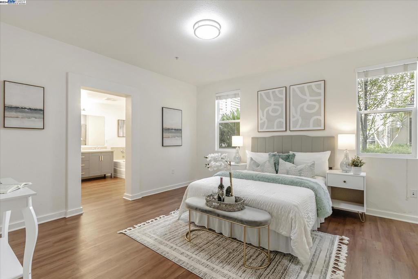
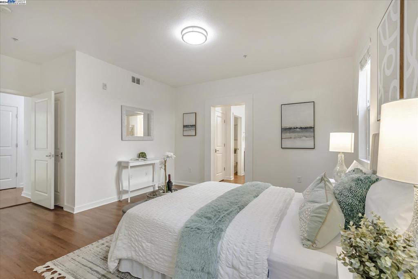
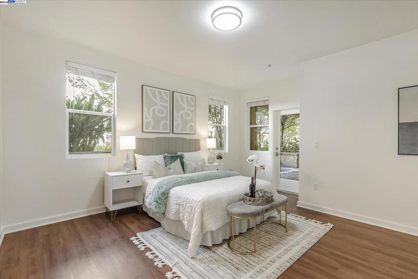
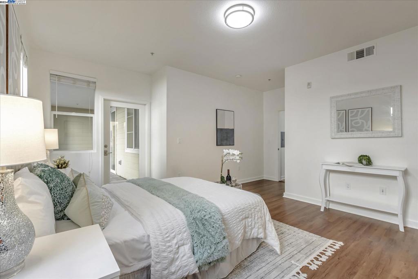
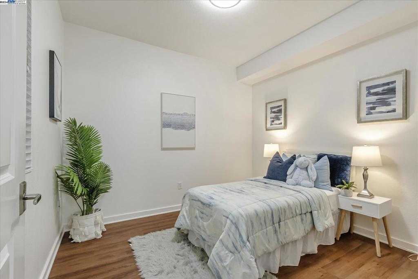
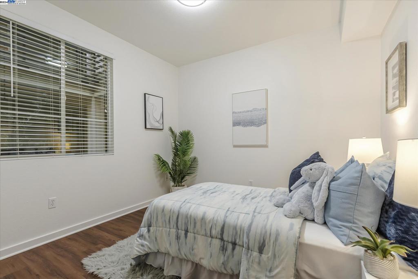
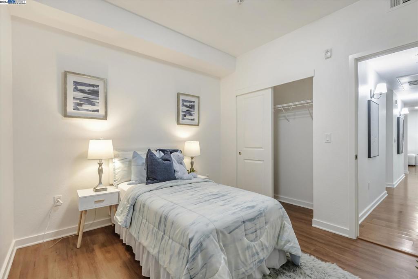
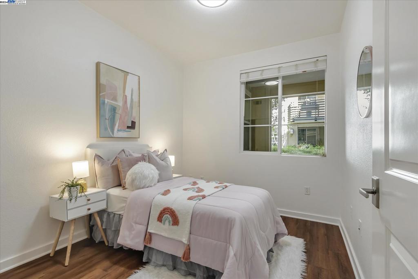
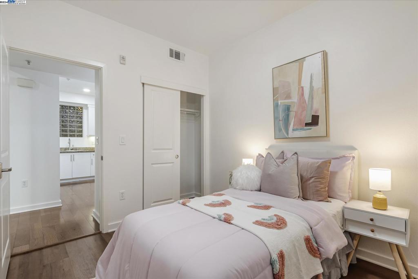
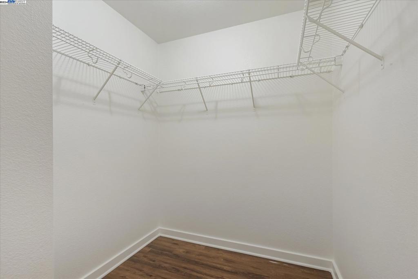
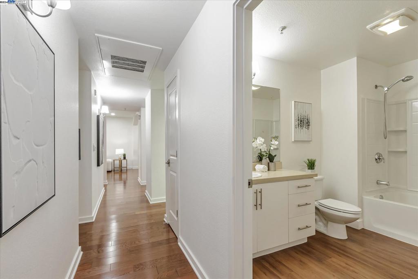

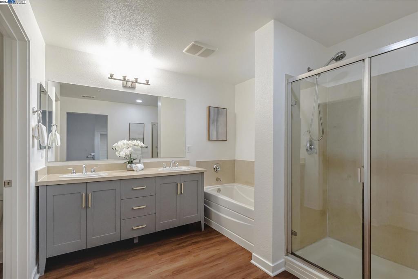

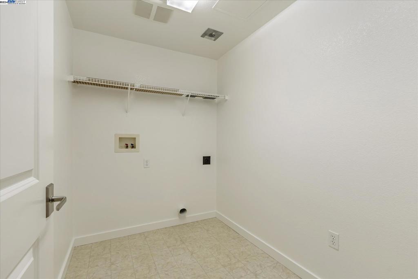
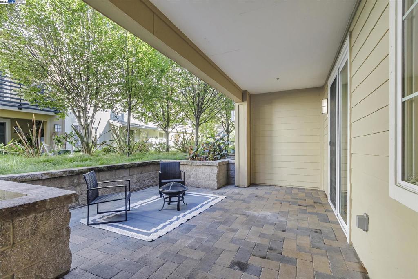
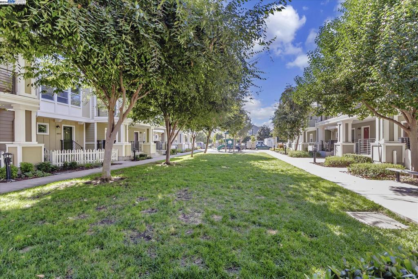
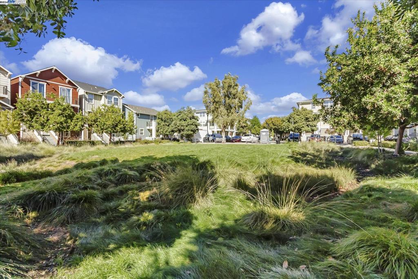
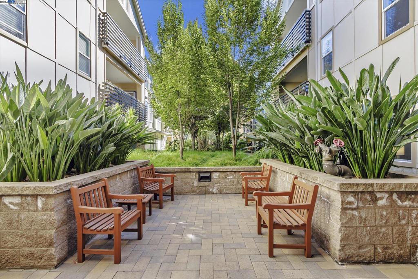
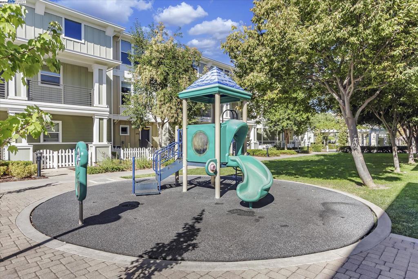
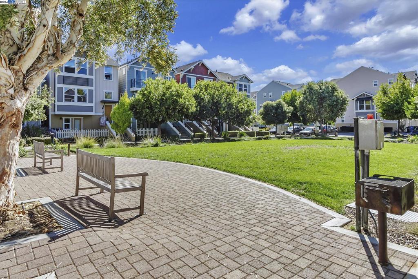
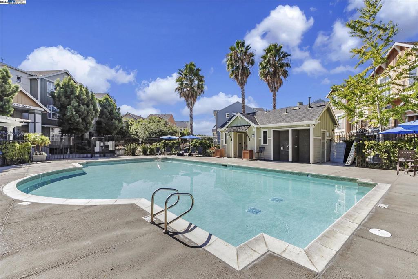
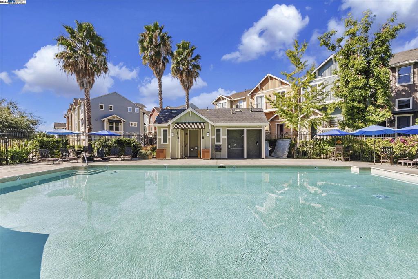
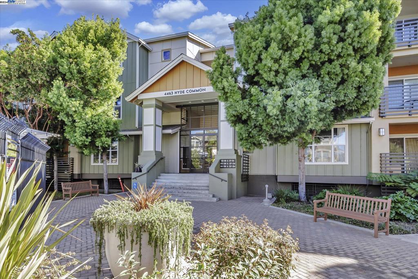
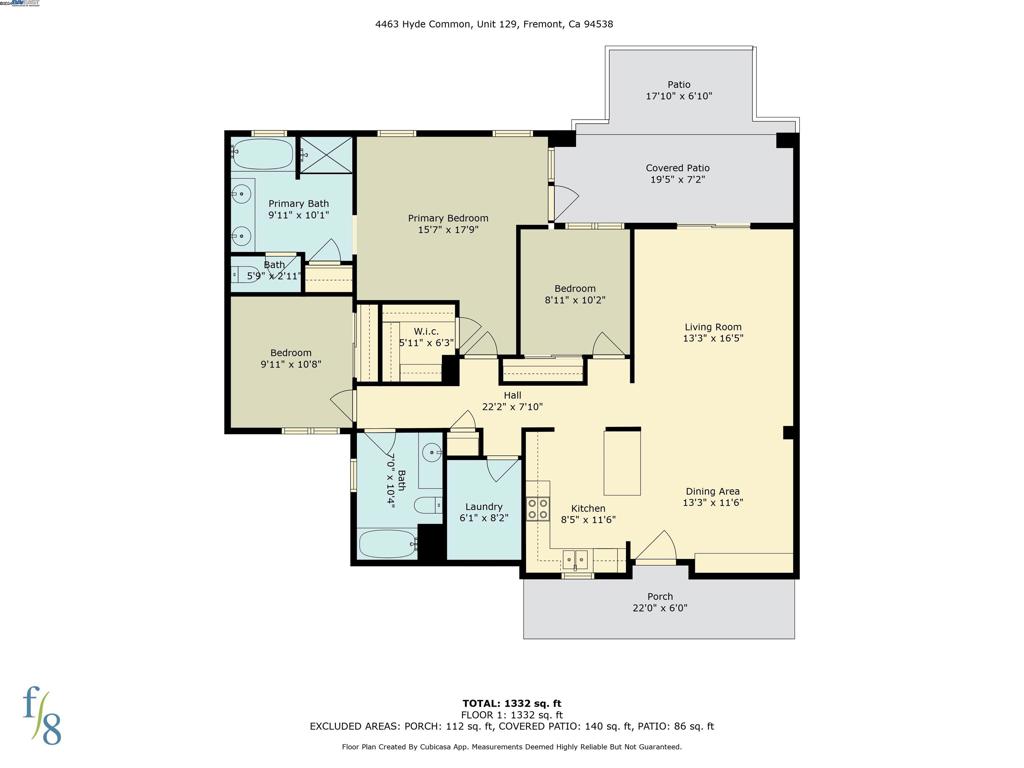
Property Description
Charming home on the Ground Floor in a Top rated Irvington Schools. Original Owner, First Time Home on the Market. Features 3 Beds and 2 Baths with a Private Spacious Patio. Gourmet Kitchen with Newer Range/Oven, Exhaust Hood, Granite Countertop w/ Breakfast Bar and Customize Built-in Wall Cabinets. Formal Living Room Leading to the Spacious Private Patio. High Ceiling. Dual Pane Windows with Abundance of Natural Lighting. Engineer Hardwood Floor and New SPC Flooring in All Bedrooms. New LED Recess Lights. Primary Suite with New Dual Vanity, Separate Shower Stall and Oversize Tub. Dual Closet with a Huge Walk-in Closet. Fresh Interior Paint. Laundry Room in Unit. New Central 1 Zone and New Furnace. Two Assigned Underground Parking Conveniently Located Near the Unit. Secure Bonus Storage. Community Include Heated Pool, Greenbelt, Tot-lot area, Bicycle Storage, Elevator, and Security Entry. HOA includes Water/Garbage. Award Winning Schools, Hirsch Elementary, Horner Middle, and Irvington High. Near Our Famous Lake Elizabeth Park, BART (Fremont & Warm Springs), Costco, Starbucks, Ohlone, Tesla Factory, Pacific Commons, Easy Access to 680/880 Freeways, and More!
Interior Features
| Kitchen Information |
| Features |
Butler's Pantry, Stone Counters, Remodeled, Updated Kitchen |
| Bedroom Information |
| Bedrooms |
3 |
| Bathroom Information |
| Features |
Granite Counters, Tub Shower, Upgraded |
| Bathrooms |
2 |
| Flooring Information |
| Material |
Vinyl |
| Interior Information |
| Features |
Breakfast Bar |
| Cooling Type |
Central Air |
Listing Information
| Address |
4463 Hyde Cmn , #129 |
| City |
Fremont |
| State |
CA |
| Zip |
94538 |
| County |
Alameda |
| Listing Agent |
Tim S. Wang DRE #01930839 |
| Courtesy Of |
Legacy Real Estate & Assoc. |
| List Price |
$999,800 |
| Status |
Active |
| Type |
Residential |
| Subtype |
Condominium |
| Structure Size |
1,402 |
| Lot Size |
68,699 |
| Year Built |
2009 |
Listing information courtesy of: Tim S. Wang, Legacy Real Estate & Assoc.. *Based on information from the Association of REALTORS/Multiple Listing as of Nov 10th, 2024 at 11:20 PM and/or other sources. Display of MLS data is deemed reliable but is not guaranteed accurate by the MLS. All data, including all measurements and calculations of area, is obtained from various sources and has not been, and will not be, verified by broker or MLS. All information should be independently reviewed and verified for accuracy. Properties may or may not be listed by the office/agent presenting the information.





































