1117 N Avenue 54, Los Angeles, CA 90042
-
Listed Price :
$1,349,000
-
Beds :
4
-
Baths :
2
-
Property Size :
1,707 sqft
-
Year Built :
1907
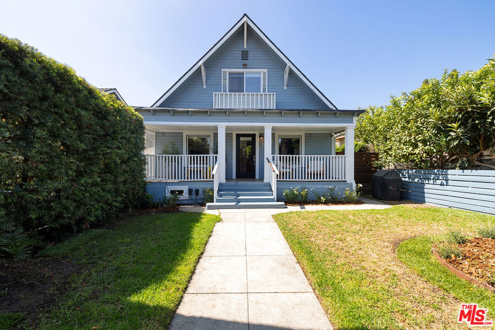
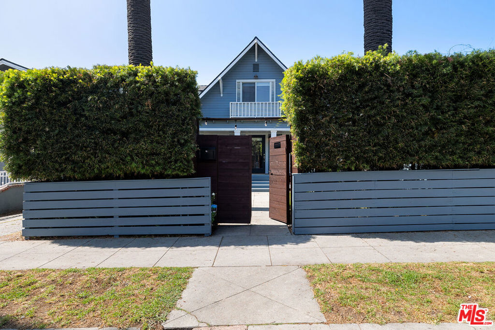
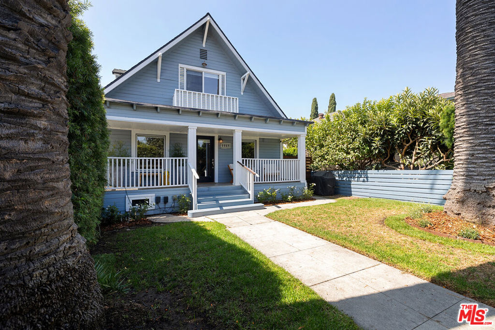
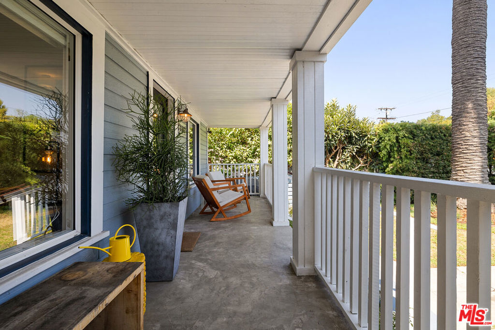
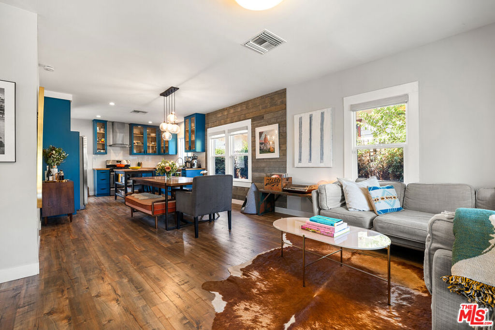
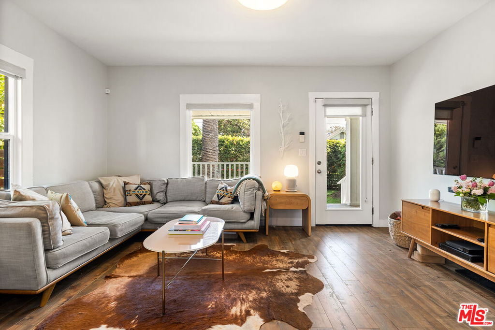
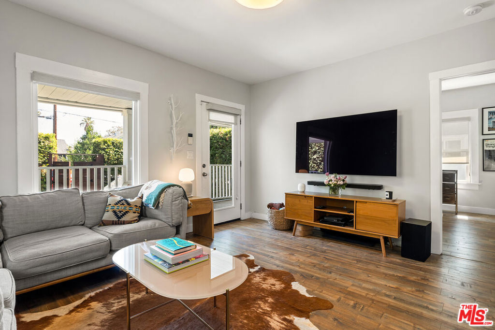
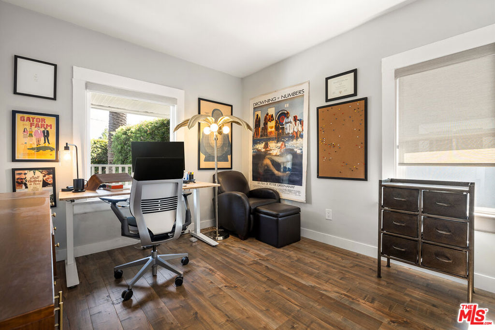
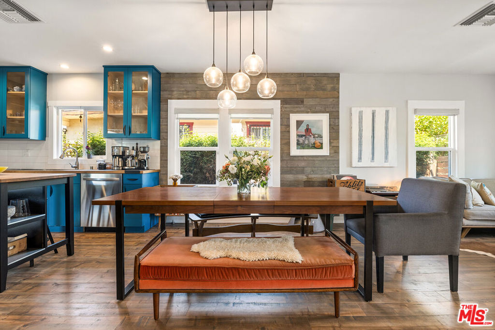
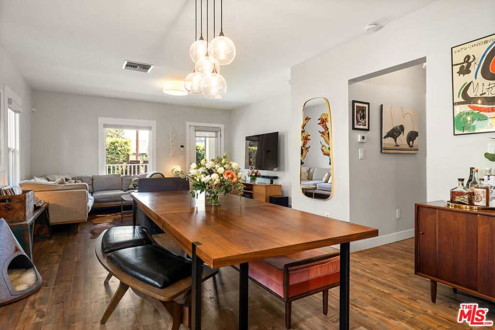
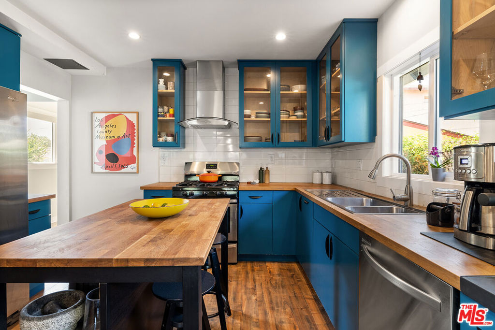
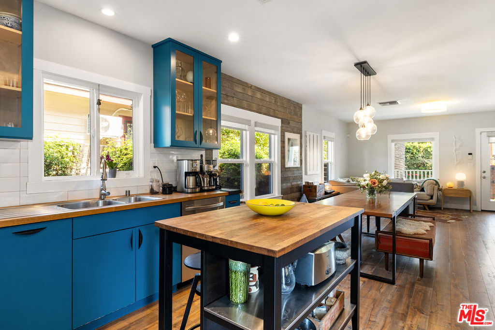
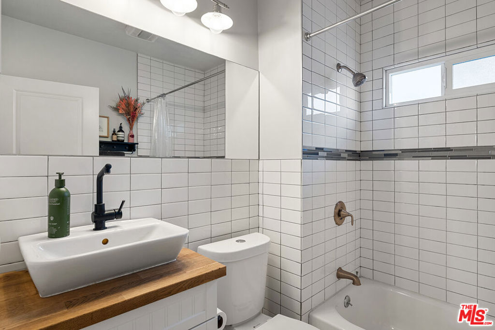
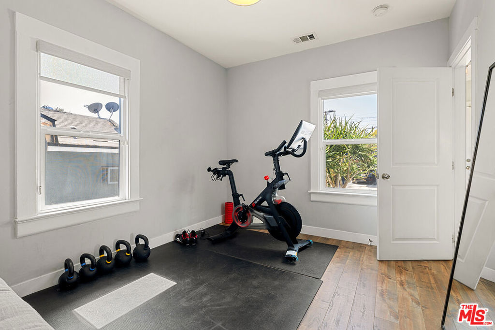
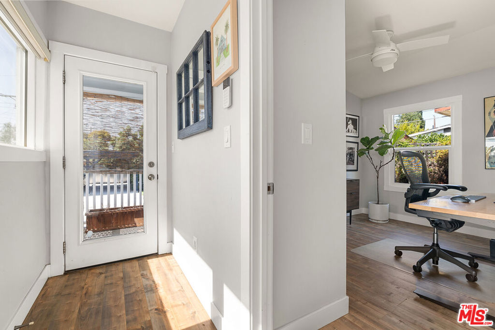
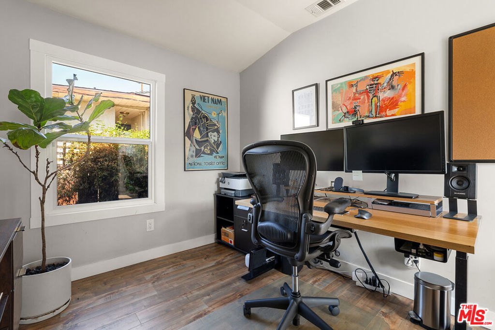
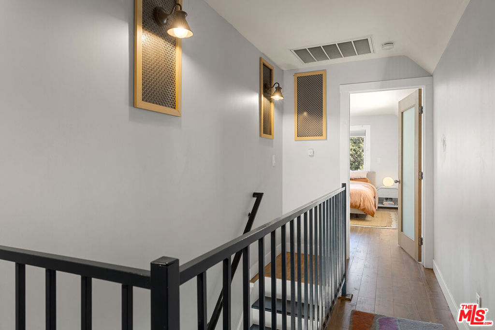

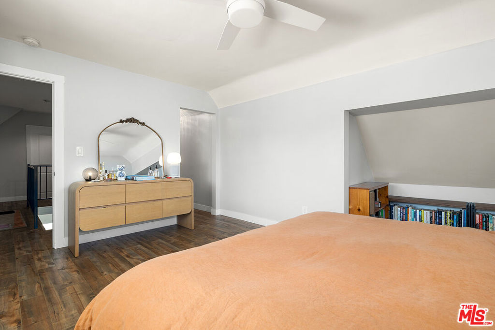
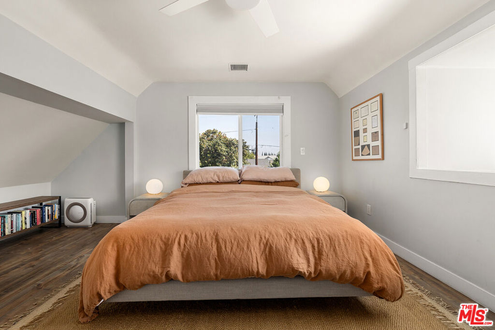
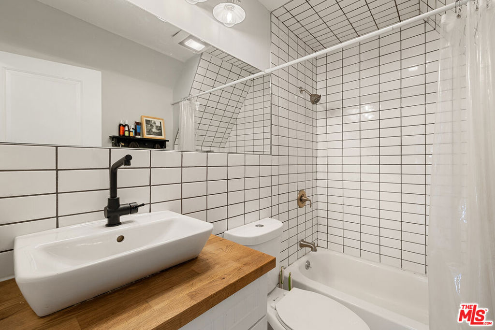

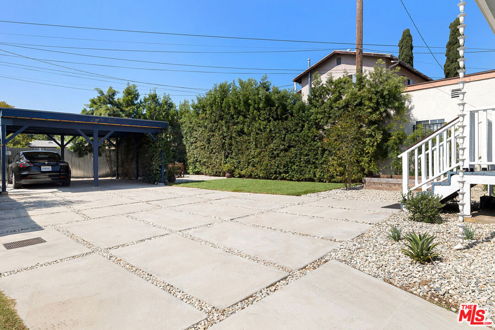
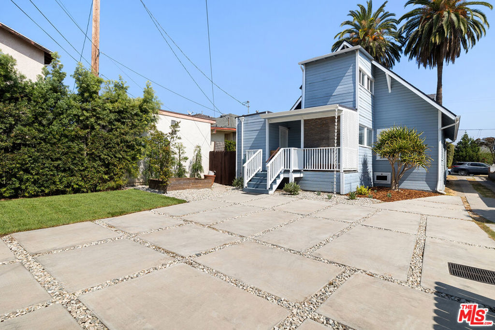
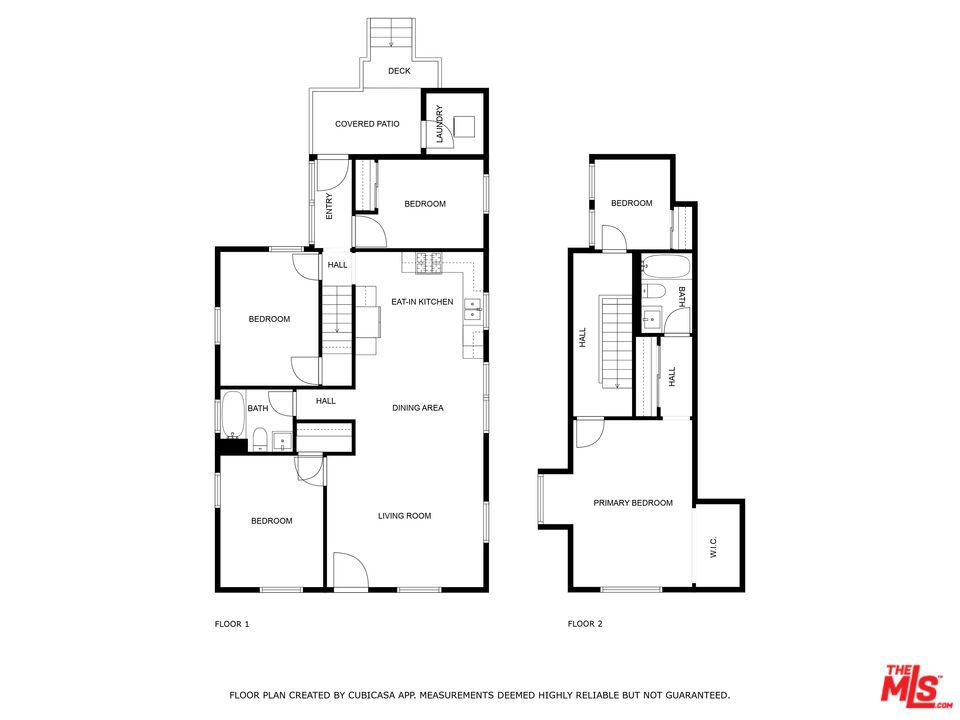
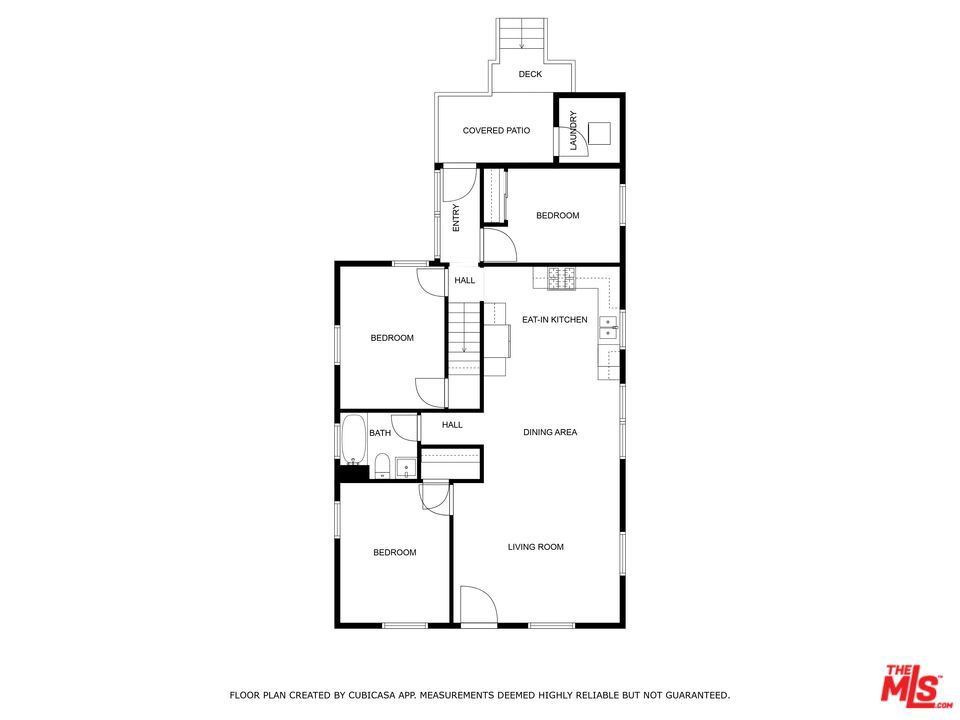
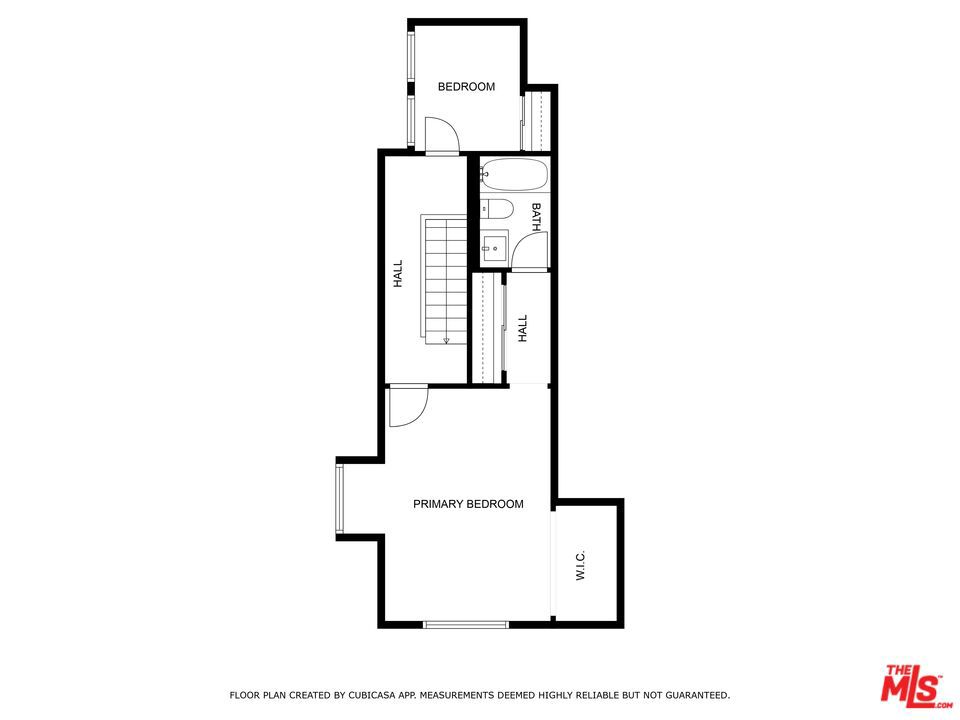
Property Description
Charming Highland Park gem! This classic 1907 farmhouse, set on a spacious lot, combines timeless beauty with modern touches and room to grow. Enter through new fencing and privacy hedges to a meticulously landscaped front yard, featuring iconic palm trees and a welcoming front porch perfect for relaxing with a drink. Inside, the open-concept living, dining, and kitchen area impresses with designer lighting, character-rich blue cabinetry, butcher block countertops, subway tile backsplash, and stainless steel appliances. The front bedroom enjoys great natural light and versatile use, while two generously sized guest bedrooms at the rear offer bright finishes. A renovated full bath conveniently located off the main living area. Upstairs, the expansive primary suite boasts treetop views, a modern bathroom, and a cozy bonus nook for creative projects. Outside, the oversized lot includes a 2-car carport, Tesla car charger, new pavers, ample entertainment space, fresh landscaping, and new fencing and gates. With an upgraded foundation and many more improvements, you're just steps away from the best of NELA. Welcome home!
Interior Features
| Laundry Information |
| Location(s) |
Laundry Room, Stacked |
| Bedroom Information |
| Bedrooms |
4 |
| Bathroom Information |
| Bathrooms |
2 |
| Flooring Information |
| Material |
Tile, Wood |
| Interior Information |
| Features |
Ceiling Fan(s) |
| Cooling Type |
Central Air |
Listing Information
| Address |
1117 N Avenue 54 |
| City |
Los Angeles |
| State |
CA |
| Zip |
90042 |
| County |
Los Angeles |
| Listing Agent |
Henry Plascencia DRE #01250465 |
| Courtesy Of |
Compass |
| List Price |
$1,349,000 |
| Status |
Active Under Contract |
| Type |
Residential |
| Subtype |
Single Family Residence |
| Structure Size |
1,707 |
| Lot Size |
5,851 |
| Year Built |
1907 |
Listing information courtesy of: Henry Plascencia, Compass. *Based on information from the Association of REALTORS/Multiple Listing as of Nov 13th, 2024 at 6:32 PM and/or other sources. Display of MLS data is deemed reliable but is not guaranteed accurate by the MLS. All data, including all measurements and calculations of area, is obtained from various sources and has not been, and will not be, verified by broker or MLS. All information should be independently reviewed and verified for accuracy. Properties may or may not be listed by the office/agent presenting the information.



























