974 Lupine Hills Dr , #78, Vista, CA 92081
-
Listed Price :
$595,000
-
Beds :
2
-
Baths :
2
-
Property Size :
1,123 sqft
-
Year Built :
1986
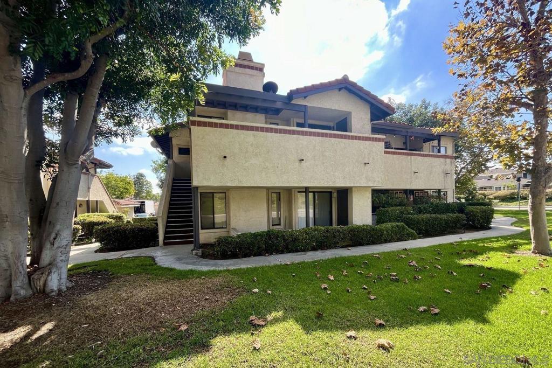
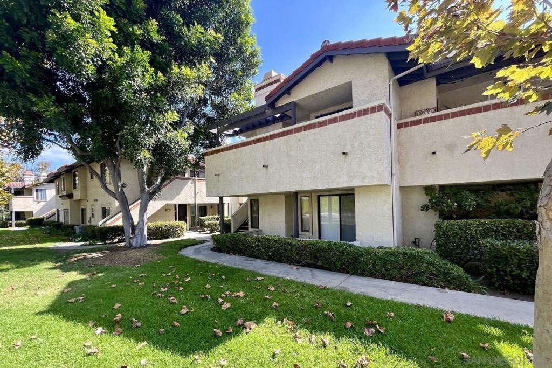
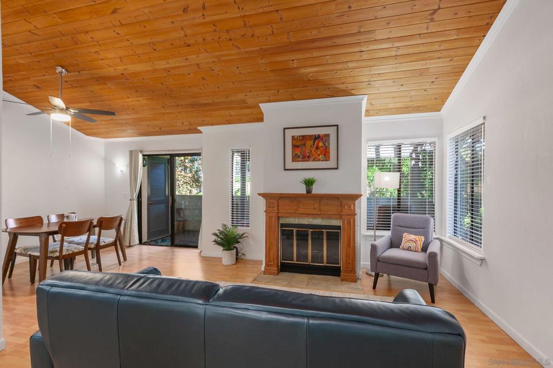

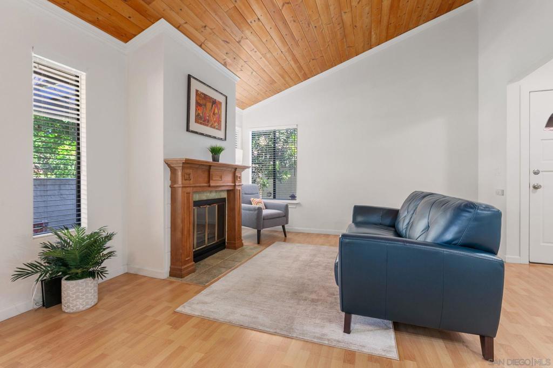
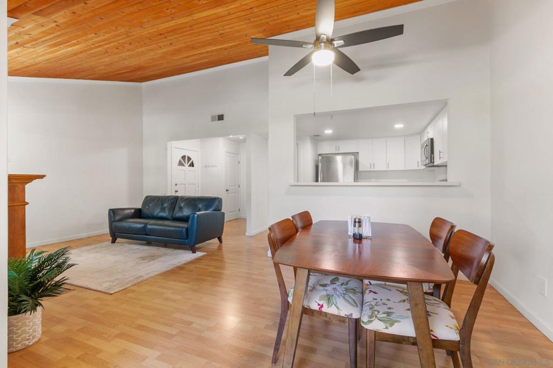


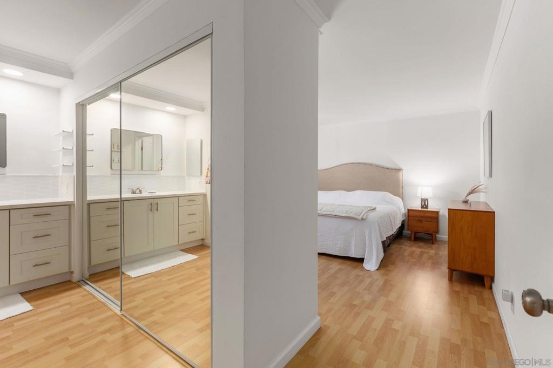
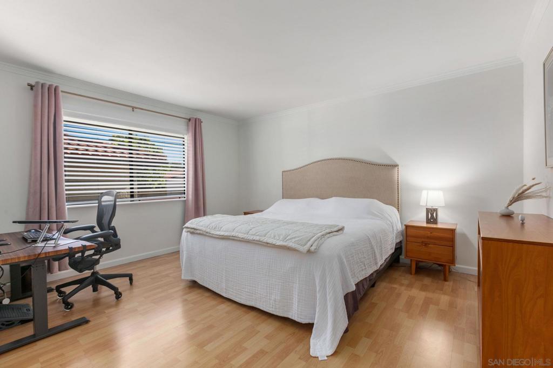
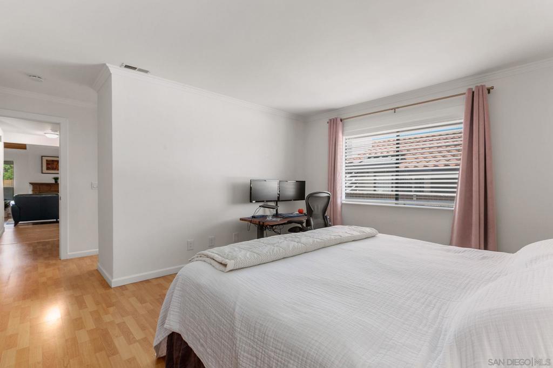
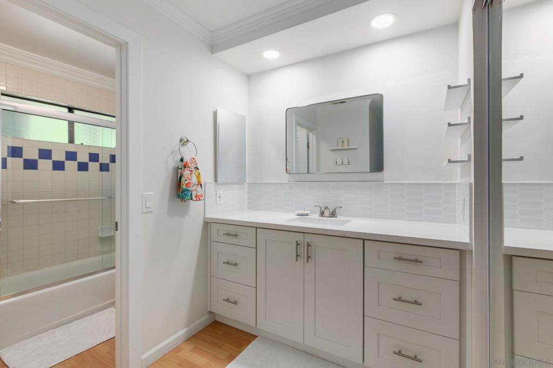
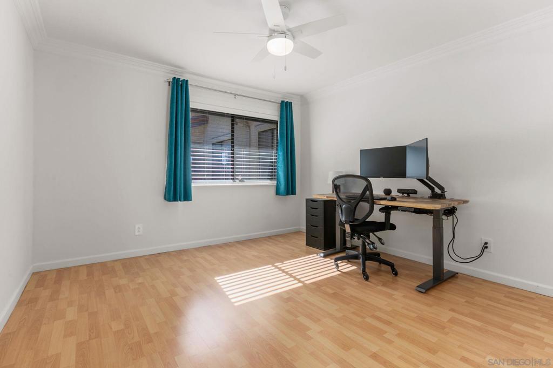
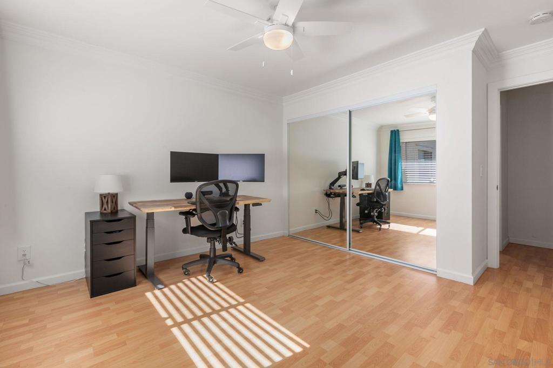
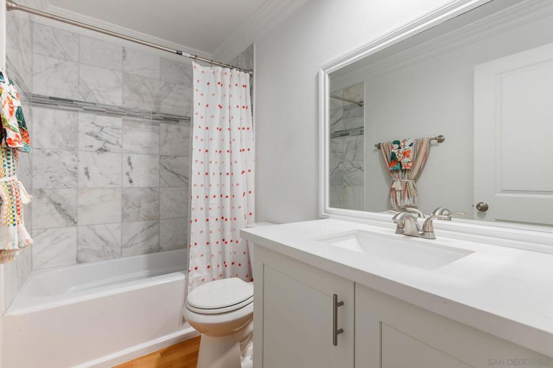
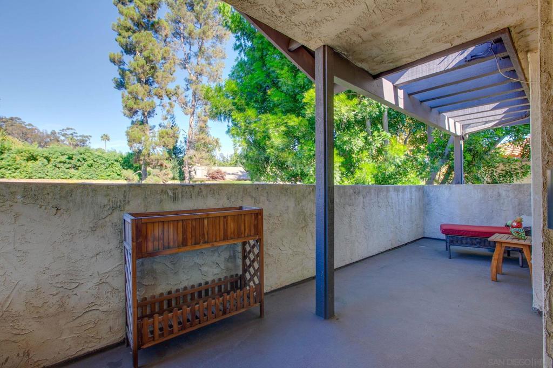
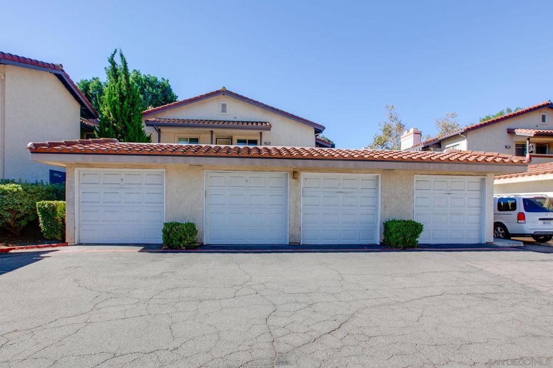
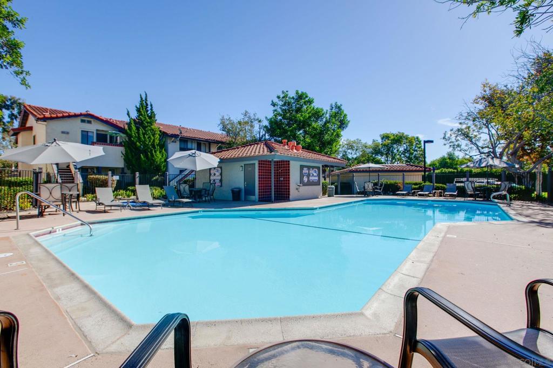

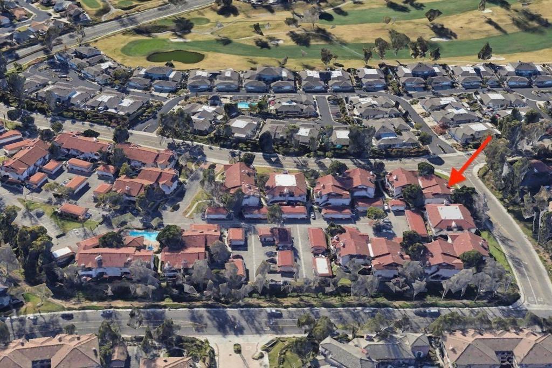
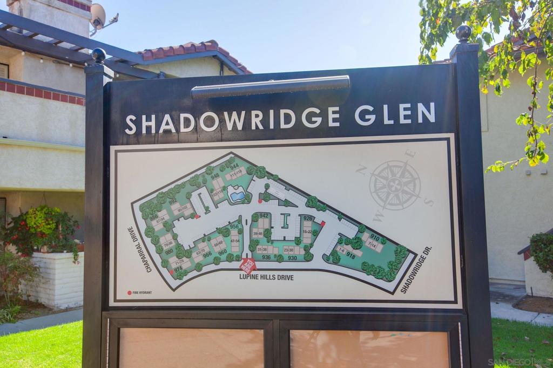
Property Description
Welcome to 974 Lupine Hills Dr, Unit 78, in Vista, CA! This top-level corner unit two-bedroom, two-bathroom condo is nestled in the desirable Shadowridge community. The spacious open floor plan offers plenty of natural light, featuring a large living room with a cozy fireplace and sliding doors that lead to your private patio, perfect for relaxing or entertaining. The updated kitchen boasts modern appliances, ample counter space, and a breakfast bar. The primary suite includes an en-suite bathroom. Recent upgrades include a brand new HVAC system and a new in-unit washer and dryer, adding comfort and convenience to your daily living. Enjoy resort-style amenities including a community pool and spa. This home is located close to Shadowridge Golf Course and Thibodo Park, and it's conveniently near top-rated schools, shopping, and dining. This condo is ideal for first-time buyers or those looking to downsize. Don’t miss the chance to own in this peaceful and sought-after neighborhood!
Interior Features
| Laundry Information |
| Location(s) |
Electric Dryer Hookup |
| Bedroom Information |
| Bedrooms |
2 |
| Bathroom Information |
| Bathrooms |
2 |
| Interior Information |
| Cooling Type |
Central Air |
Listing Information
| Address |
974 Lupine Hills Dr , #78 |
| City |
Vista |
| State |
CA |
| Zip |
92081 |
| County |
San Diego |
| Listing Agent |
Travis Norris DRE #02073321 |
| Co-Listing Agent |
Jordan Beal DRE #01928849 |
| Courtesy Of |
Compass |
| List Price |
$595,000 |
| Status |
Active |
| Type |
Residential |
| Subtype |
Condominium |
| Structure Size |
1,123 |
| Lot Size |
170,639 |
| Year Built |
1986 |
Listing information courtesy of: Travis Norris, Jordan Beal, Compass. *Based on information from the Association of REALTORS/Multiple Listing as of Nov 13th, 2024 at 3:15 AM and/or other sources. Display of MLS data is deemed reliable but is not guaranteed accurate by the MLS. All data, including all measurements and calculations of area, is obtained from various sources and has not been, and will not be, verified by broker or MLS. All information should be independently reviewed and verified for accuracy. Properties may or may not be listed by the office/agent presenting the information.





















