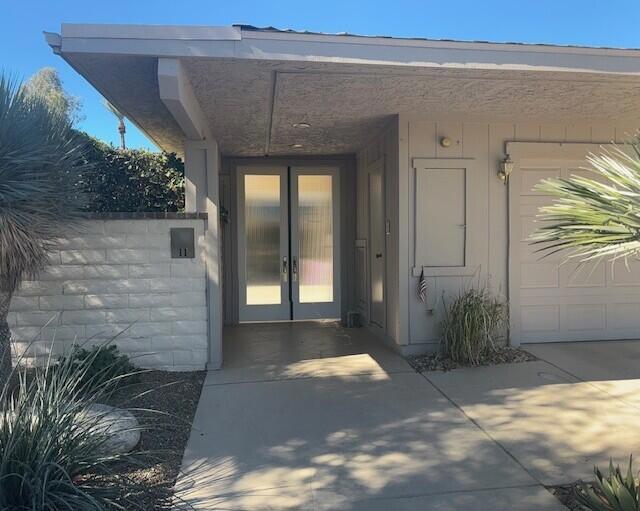11 Lafayette Drive, Rancho Mirage, CA 92270
-
Listed Price :
$1,295,000
-
Beds :
3
-
Baths :
3
-
Property Size :
3,060 sqft
-
Year Built :
1975

Property Description
THIS PROPERTY IS THE VERY DEFINITION OF PANORAMIC VIEWS! Golf course double fairways (holes 16 & 17) lake with fountain & the San Jacinto Mountains can be seen from the kitchen, dining room, living room, and the primary suite. Every surface in this beautifully remodeled Shaughnessy plan has been touched! Featuring Fleetwood windows/sliding glass doors throughout, elevated soffeted ceilings with indirect lighting & stone flooring. The fully renovated gourmet kitchen with beautiful custom cabinetry & high end appliances add to the cache of this chef's/entertainer's delight. The master suite not only features gorgeous views but the alcove includes a cozy fireplace. The primary bath has custom cabinetry with marble counter tops, a custom tub and steam shower. Elegant electric window coverings are in every room. The ensuite #1 guest room has been used as an office, includes a Murphy bed and opens out to the pool /spa in the front courtyard. The ensuite # 2 guest room is elegantly appointed and opens out to a private patio.
Interior Features
| Bedroom Information |
| Bedrooms |
3 |
| Bathroom Information |
| Features |
Remodeled, Separate Shower |
| Bathrooms |
3 |
| Flooring Information |
| Material |
Tile |
| Interior Information |
| Features |
Breakfast Bar, Separate/Formal Dining Room, Furnished, Utility Room, Walk-In Closet(s) |
| Cooling Type |
Central Air |
Listing Information
| Address |
11 Lafayette Drive |
| City |
Rancho Mirage |
| State |
CA |
| Zip |
92270 |
| County |
Riverside |
| Co-Listing Agent |
Stephanie Hart DRE #02141135 |
| Courtesy Of |
Bennion Deville Homes |
| List Price |
$1,295,000 |
| Status |
Active Under Contract |
| Type |
Residential |
| Subtype |
Single Family Residence |
| Structure Size |
3,060 |
| Lot Size |
3,485 |
| Year Built |
1975 |
Listing information courtesy of: Encore Premier Group, Stephanie Hart, Bennion Deville Homes. *Based on information from the Association of REALTORS/Multiple Listing as of Oct 24th, 2024 at 5:12 AM and/or other sources. Display of MLS data is deemed reliable but is not guaranteed accurate by the MLS. All data, including all measurements and calculations of area, is obtained from various sources and has not been, and will not be, verified by broker or MLS. All information should be independently reviewed and verified for accuracy. Properties may or may not be listed by the office/agent presenting the information.

