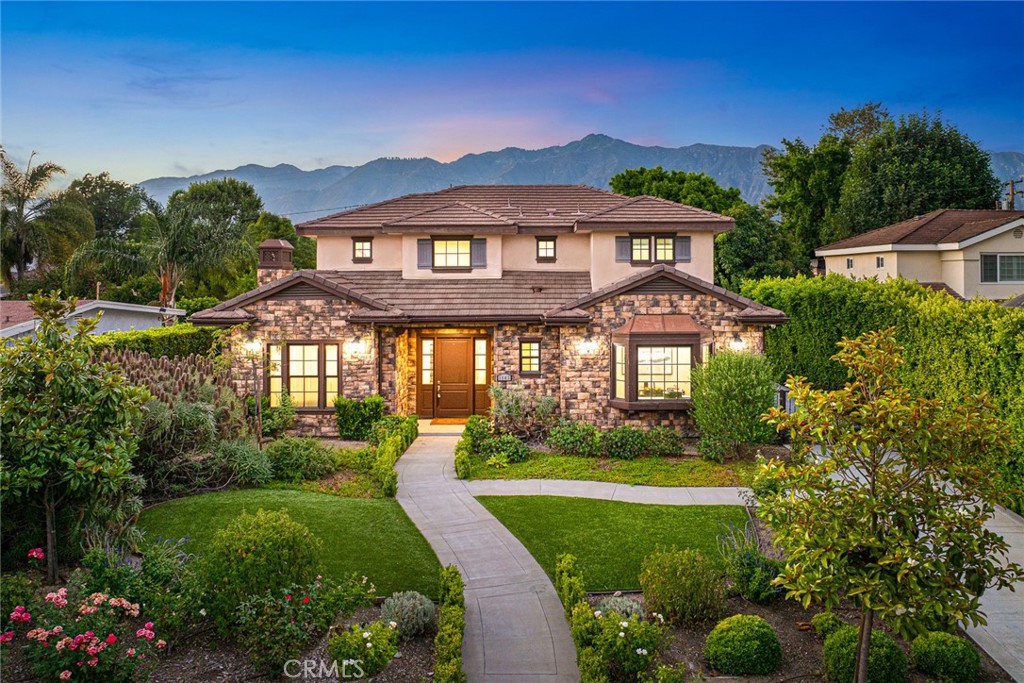1143 Paloma Drive, Arcadia, CA 91007
-
Listed Price :
$3,480,000
-
Beds :
4
-
Baths :
5
-
Property Size :
4,342 sqft
-
Year Built :
2019

Property Description
This magnificent custom-built newer home is situated in the Lower Ranch neighborhood of Arcadia, with access to the award-winning Arcadia Unified. The living room and dining room radiate warmth and comfort with a fireplace. The kitchen offers a separate wok kitchen, a center island, walk-in pantry, soft-close doors, Viking appliances, and an eat-in area with a dry bar with wine rack. The family room is enhanced by a fireplace and is perfectly designed to suit all casual entertaining. A home office/library with built-in bookshelves and bay window. The main level has 1 bedroom and 1.5 baths. Upstairs contains of 3 good-sized suites. The master bedroom has a large walk-in dressing room with closet organizer systems, the luxurious master bathroom offers two separate vanities, toilet room, make-up table, steam shower room and a freestanding bathtub. There is a spacious media room to enjoy the home theater experience.The Fabulous Outdoor Paradise Offers a Sparkling Pool, Resting area, very private backyard, with a travertine patio overlooking ,This Grand Contemporary Estate is a Dream Home that Brings The Best of Sleek Elegance of Modern Living.
Interior Features
| Laundry Information |
| Location(s) |
Laundry Room |
| Kitchen Information |
| Features |
Kitchen Island, Kitchen/Family Room Combo |
| Bedroom Information |
| Features |
Bedroom on Main Level |
| Bedrooms |
4 |
| Bathroom Information |
| Bathrooms |
5 |
| Flooring Information |
| Material |
Carpet, Wood |
| Interior Information |
| Features |
Breakfast Area, Separate/Formal Dining Room, Bedroom on Main Level, Walk-In Pantry, Walk-In Closet(s) |
| Cooling Type |
Central Air |
Listing Information
| Address |
1143 Paloma Drive |
| City |
Arcadia |
| State |
CA |
| Zip |
91007 |
| County |
Los Angeles |
| Listing Agent |
GUANGRONG ZUO DRE #01938898 |
| Courtesy Of |
RE/MAX PREMIER/ARCADIA |
| List Price |
$3,480,000 |
| Status |
Pending |
| Type |
Residential |
| Subtype |
Single Family Residence |
| Structure Size |
4,342 |
| Lot Size |
10,879 |
| Year Built |
2019 |
Listing information courtesy of: GUANGRONG ZUO, RE/MAX PREMIER/ARCADIA. *Based on information from the Association of REALTORS/Multiple Listing as of Nov 14th, 2024 at 6:22 PM and/or other sources. Display of MLS data is deemed reliable but is not guaranteed accurate by the MLS. All data, including all measurements and calculations of area, is obtained from various sources and has not been, and will not be, verified by broker or MLS. All information should be independently reviewed and verified for accuracy. Properties may or may not be listed by the office/agent presenting the information.

