4425 S Zion Trail, Ontario, CA 91762
-
Listed Price :
$799,000
-
Beds :
4
-
Baths :
3
-
Property Size :
2,257 sqft
-
Year Built :
2018
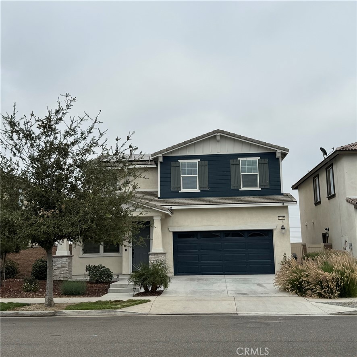
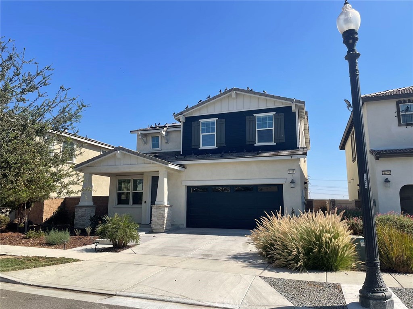
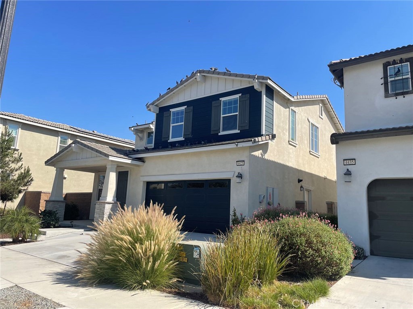
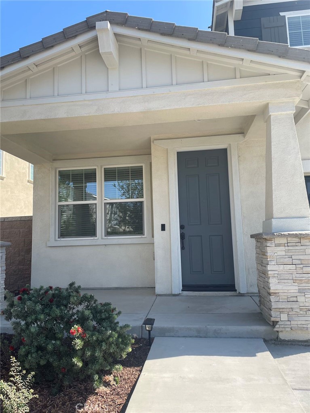

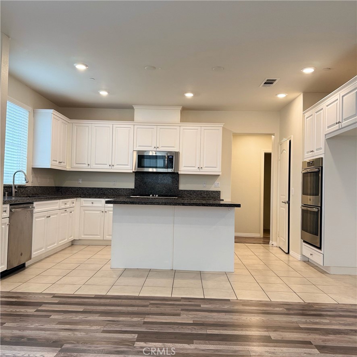
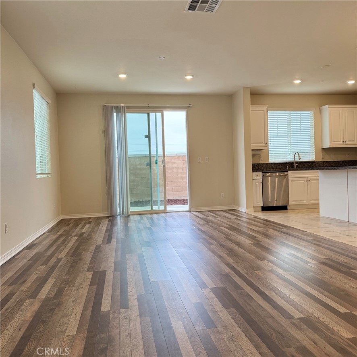
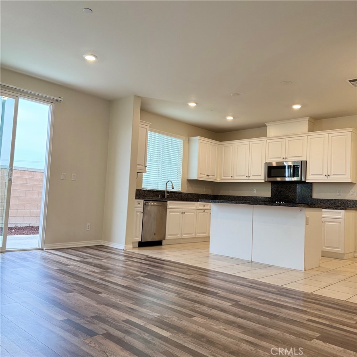
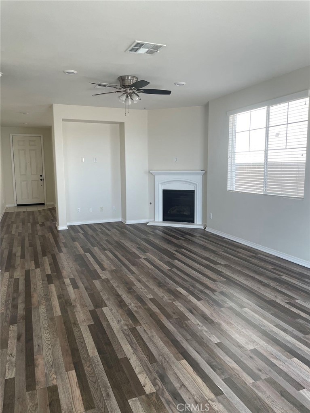
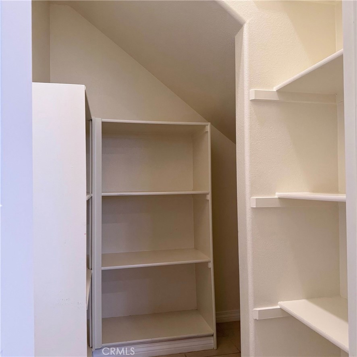
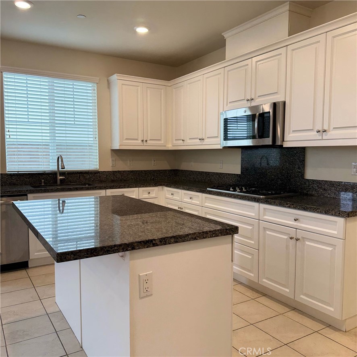
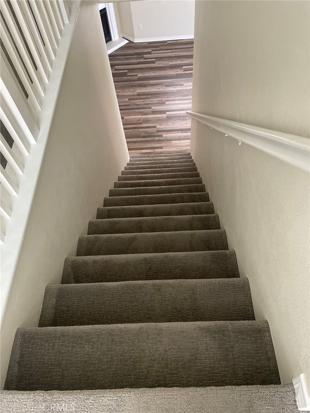
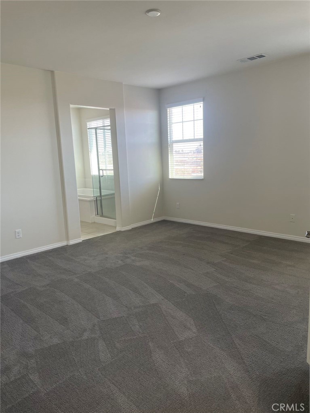
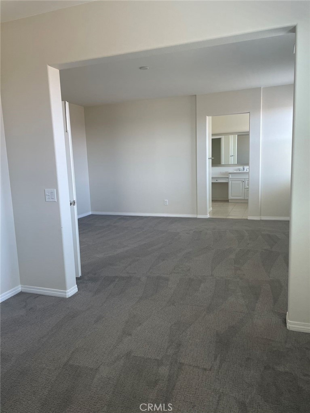
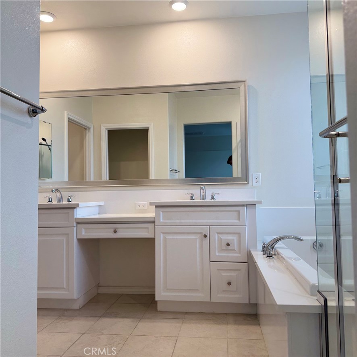
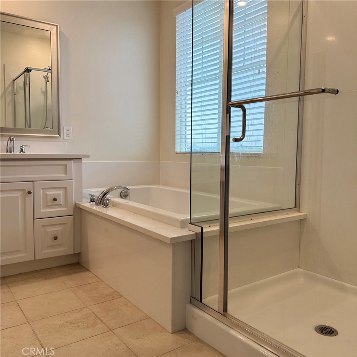
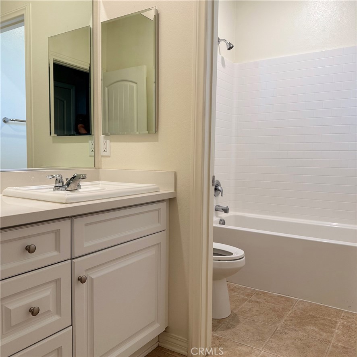
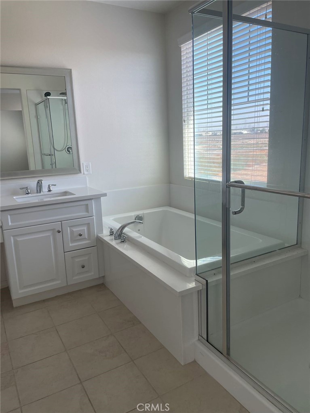
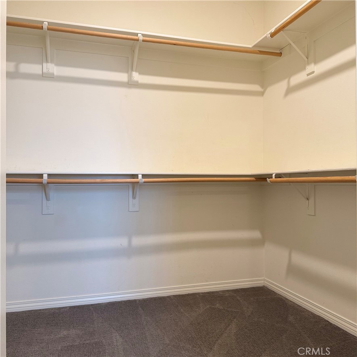
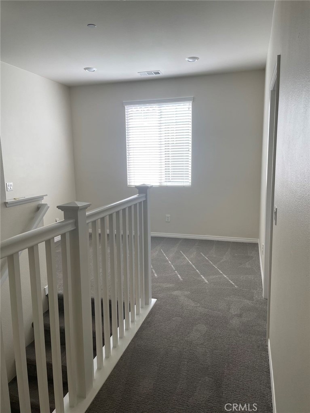
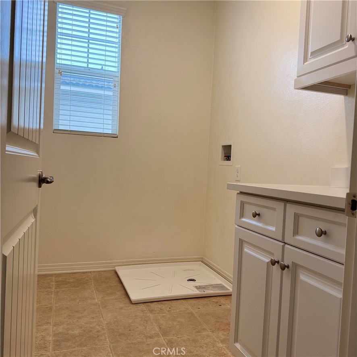
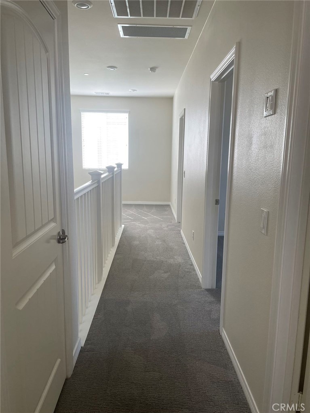
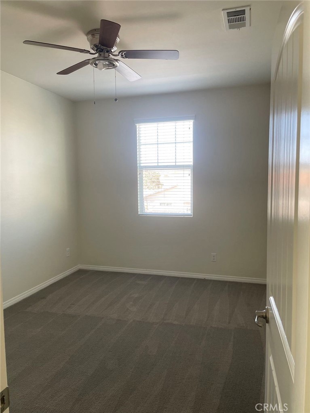
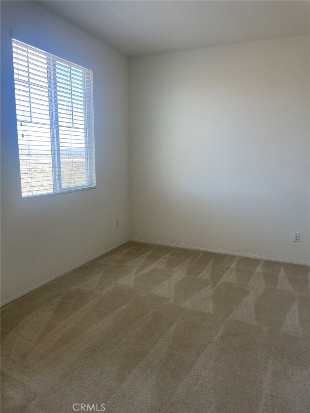
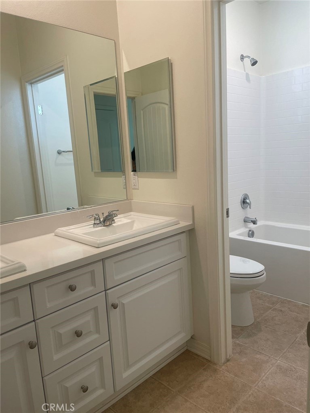
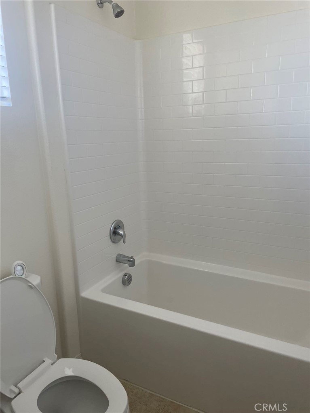
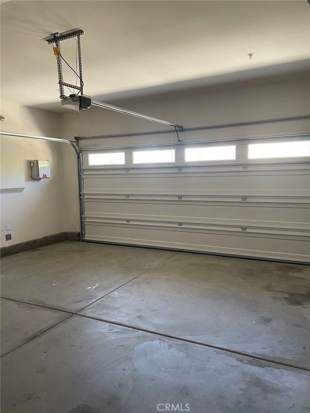
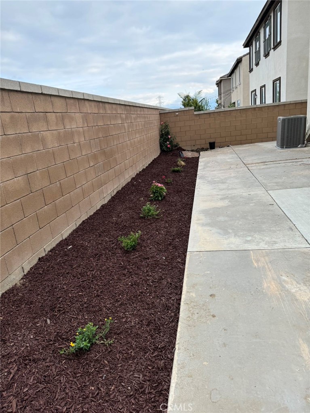

Property Description
THIS IS A MUST SEE! It will not last long! Gorgeous 4 Bedrooms and 3 bathrooms, 2257 SF. A nice office room in the entry area. Spacious Master Bedroom suite. Individual laundry room. Gourmet kitchen, stainless-steel appliances. Upgraded laminate first floor. Living room with a fireplace next to the dining area, open floor plan ideal for entertaining. First floor has one bedroom and one bathroom, great for a guest. Spacious backyard suited for family fun. Two car garage, wi-fi certified designation. Solar panels on the roof save money on electricity bills. Grear community amenities include Pool, Spa, Clubhouse and Park. Perfect location to work and shopping, easy FWY15 and FWY 60 access. This house and its award-winning community are highly suitable for all families.
Interior Features
| Laundry Information |
| Location(s) |
Laundry Room |
| Kitchen Information |
| Features |
Kitchen Island, None |
| Bedroom Information |
| Bedrooms |
4 |
| Bathroom Information |
| Features |
Bathtub, Separate Shower |
| Bathrooms |
3 |
| Flooring Information |
| Material |
Carpet, Laminate, Tile |
| Interior Information |
| Features |
Ceiling Fan(s), Walk-In Closet(s) |
| Cooling Type |
Central Air |
Listing Information
| Address |
4425 S Zion Trail |
| City |
Ontario |
| State |
CA |
| Zip |
91762 |
| County |
San Bernardino |
| Listing Agent |
Jeff Li DRE #01941056 |
| Courtesy Of |
Century Garden Realty |
| List Price |
$799,000 |
| Status |
Active |
| Type |
Residential |
| Subtype |
Single Family Residence |
| Structure Size |
2,257 |
| Lot Size |
4,075 |
| Year Built |
2018 |
Listing information courtesy of: Jeff Li, Century Garden Realty. *Based on information from the Association of REALTORS/Multiple Listing as of Nov 9th, 2024 at 2:11 AM and/or other sources. Display of MLS data is deemed reliable but is not guaranteed accurate by the MLS. All data, including all measurements and calculations of area, is obtained from various sources and has not been, and will not be, verified by broker or MLS. All information should be independently reviewed and verified for accuracy. Properties may or may not be listed by the office/agent presenting the information.





























