223 Miraluna Drive, San Bruno, CA 94066
-
Listed Price :
$1,850,000
-
Beds :
4
-
Baths :
3
-
Property Size :
2,564 sqft
-
Year Built :
2020
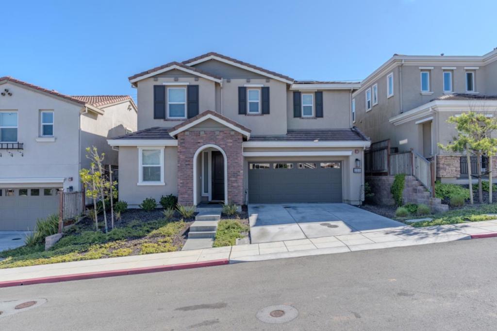
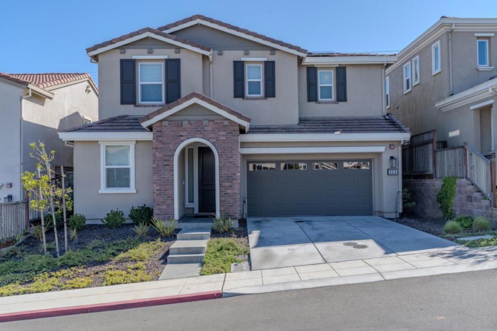
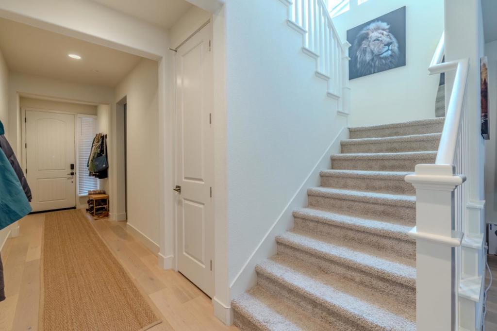
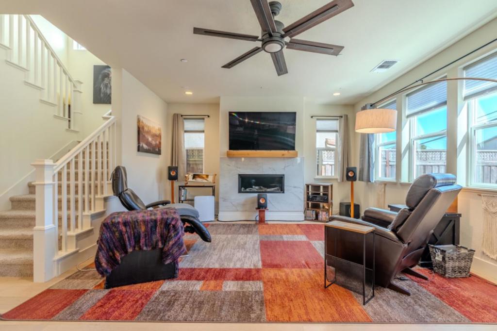
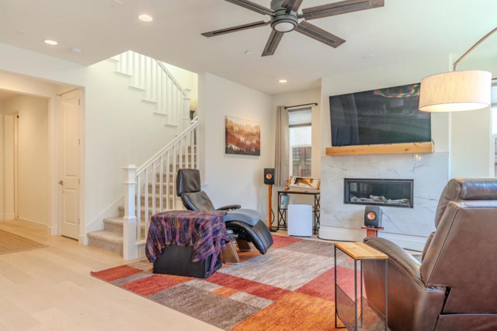


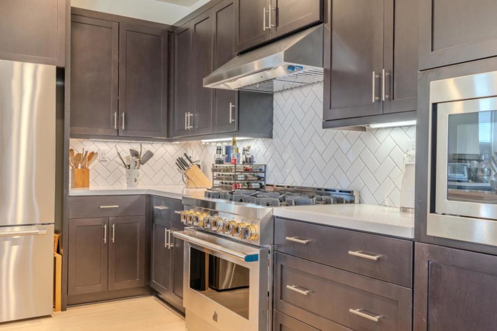

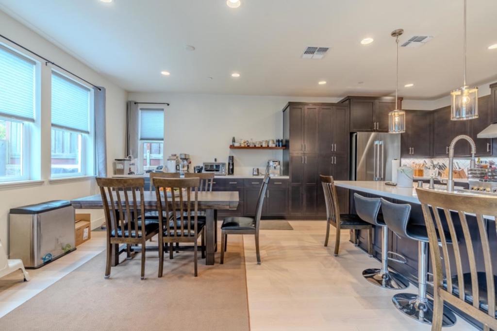

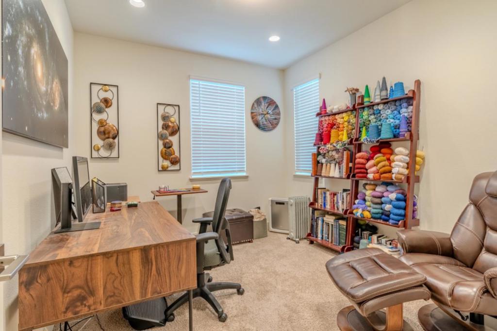
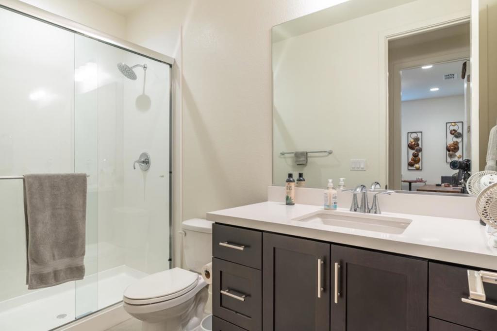
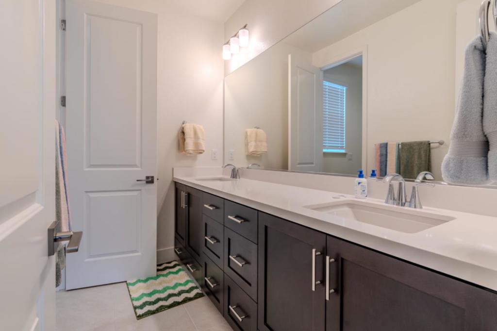
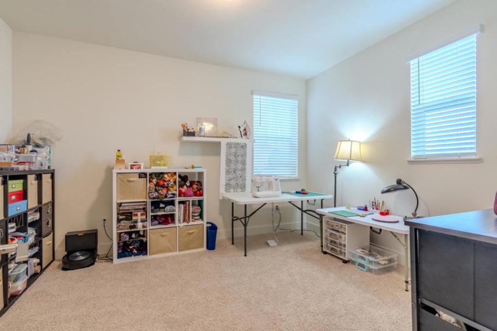
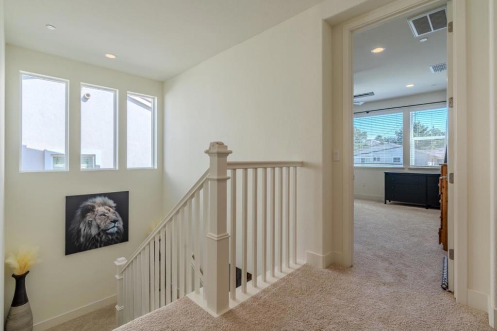

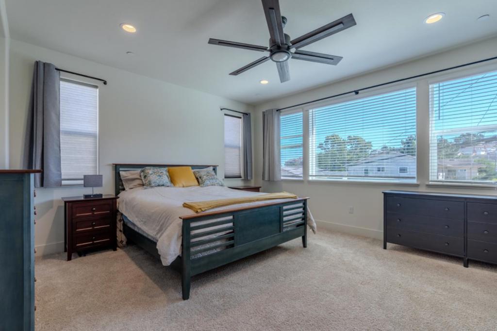

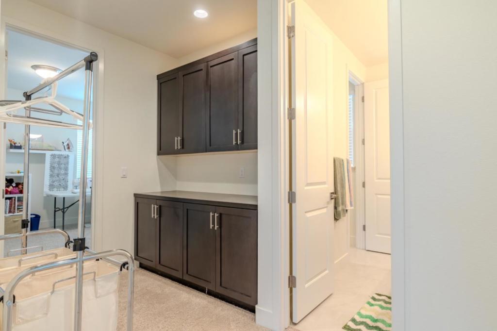
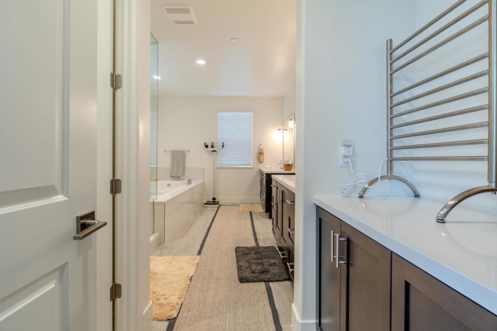
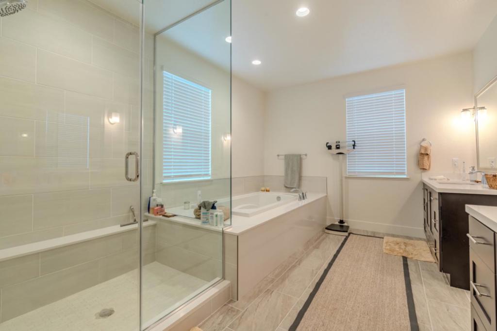
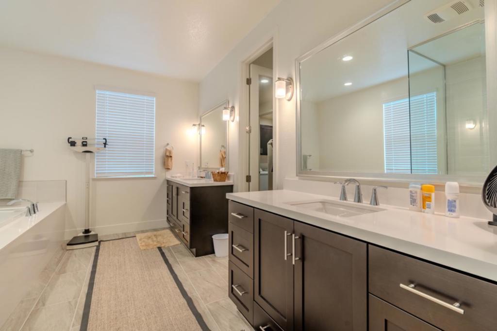
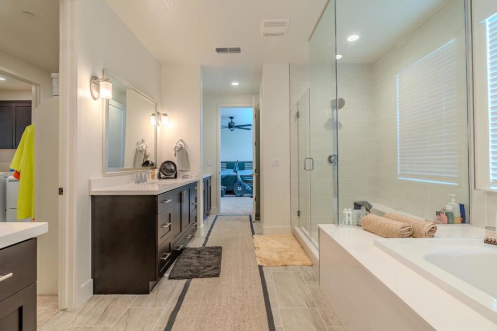

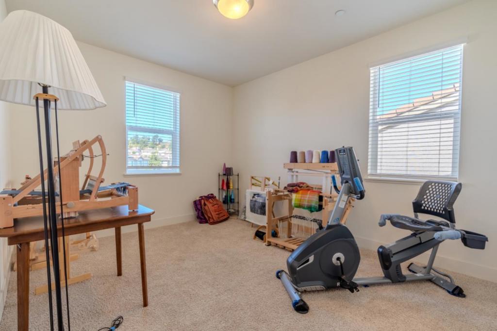
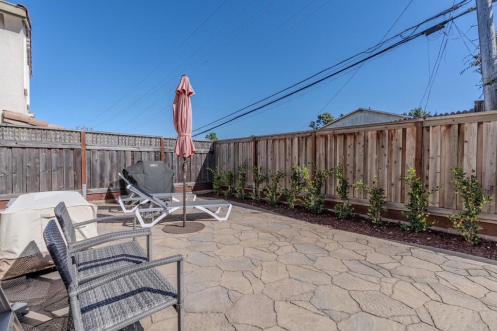
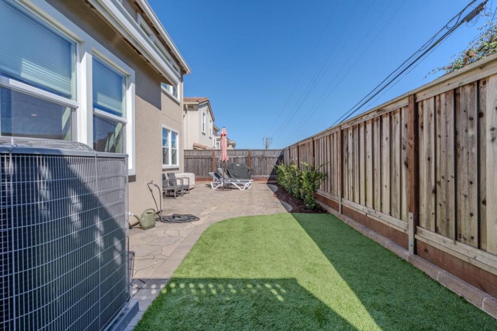
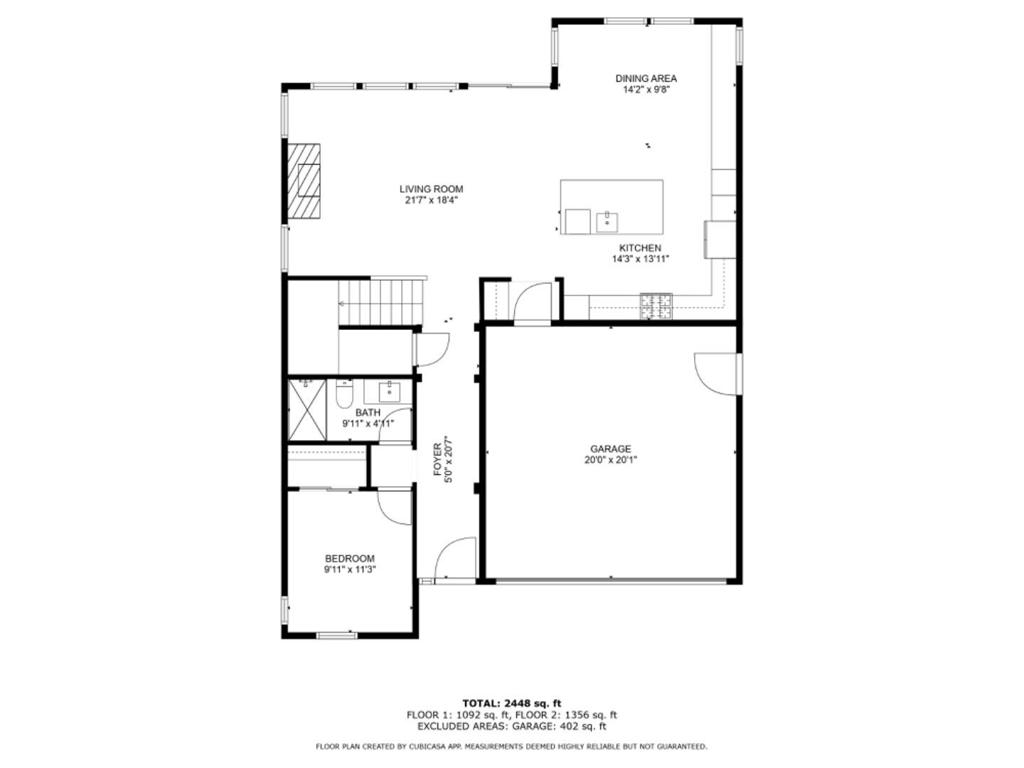
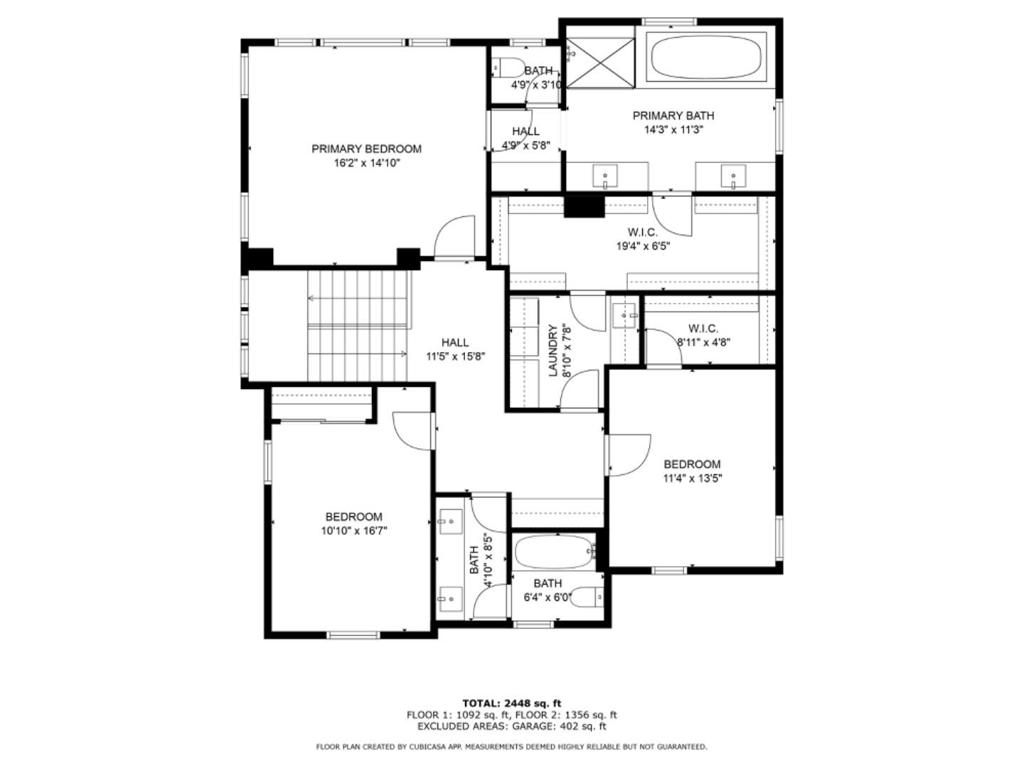
Property Description
This four-year-old home offers a large living space with 4 bedrooms and 3 full baths, plus a convenient 2-car garage. Enter in to the foyer with high ceilings and a guest bedroom and bathroom. Plus a large open floor plan is designed for comfort, featuring a spacious kitchen with Quartz countertops, a full backsplash, and wood cabinets:perfect for cooking and entertaining. Equipped with Bosch and Jenn-Aire stainless steel appliances, the kitchen seamlessly flows into the great room and dining area. The backyard has a slate patio and artificial turf making an easy to maintain outdoor experience. The main bedroom retreat boasts a luxurious spa-like bathroom, a large walk-in closet with a smart panel hub, and a dual-sink vanity for added convenience. Smart Home Automation package and features solar energy with two Tesla batteries. Upstairs, discover three bedrooms, two spacious bathrooms, and a large laundry room that connects conveniently to the primary suite. Additional features include a whole-house water filter system, built-in surround sound, air conditioning, two security cameras, and a gas fireplace. Located in San Bruno and close to all amenities, this home ensures modern living at its best.
Interior Features
| Bedroom Information |
| Bedrooms |
4 |
| Bathroom Information |
| Bathrooms |
3 |
| Interior Information |
| Cooling Type |
Central Air |
Listing Information
| Address |
223 Miraluna Drive |
| City |
San Bruno |
| State |
CA |
| Zip |
94066 |
| County |
San Mateo |
| Listing Agent |
Lisa Eccleston DRE #01973493 |
| Courtesy Of |
Eccleston Incorporated |
| List Price |
$1,850,000 |
| Status |
Active Under Contract |
| Type |
Residential |
| Subtype |
Single Family Residence |
| Structure Size |
2,564 |
| Lot Size |
3,607 |
| Year Built |
2020 |
Listing information courtesy of: Lisa Eccleston, Eccleston Incorporated. *Based on information from the Association of REALTORS/Multiple Listing as of Nov 1st, 2024 at 8:27 PM and/or other sources. Display of MLS data is deemed reliable but is not guaranteed accurate by the MLS. All data, including all measurements and calculations of area, is obtained from various sources and has not been, and will not be, verified by broker or MLS. All information should be independently reviewed and verified for accuracy. Properties may or may not be listed by the office/agent presenting the information.






























