4920 Kenneth Avenue, Santa Maria, CA 93455
-
Listed Price :
$689,999
-
Beds :
4
-
Baths :
2
-
Property Size :
1,367 sqft
-
Year Built :
1978
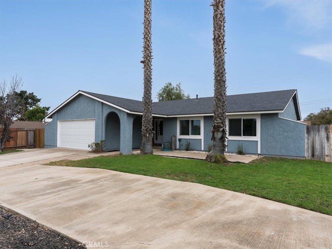
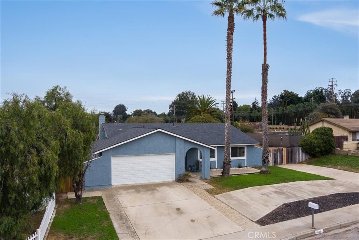
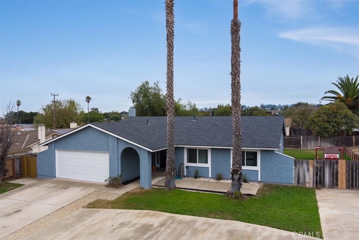
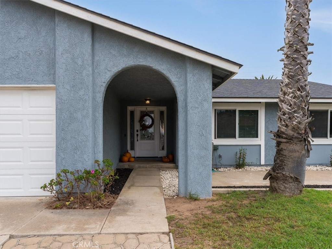
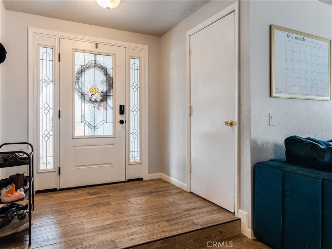
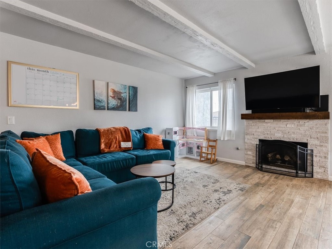
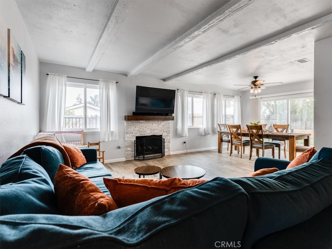
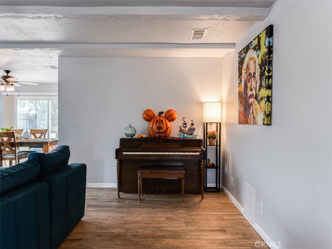
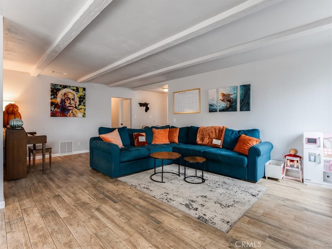
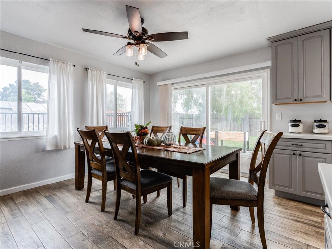
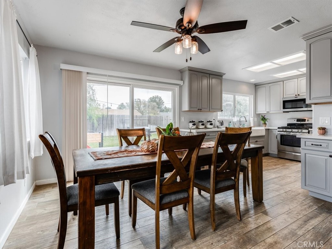
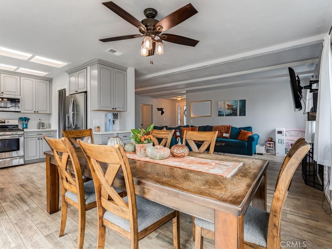
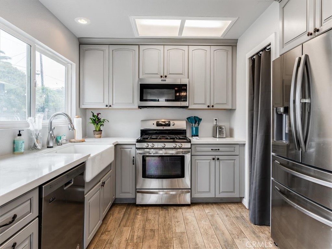
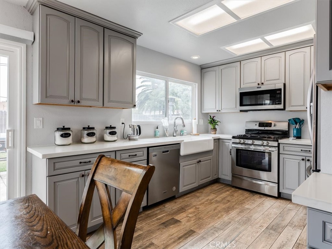
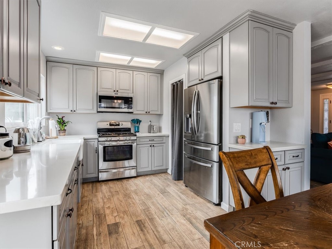
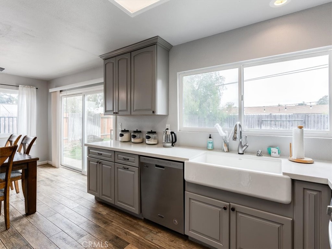
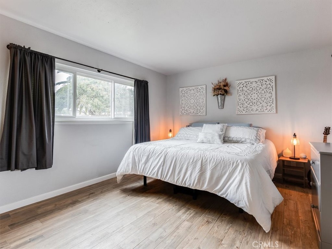
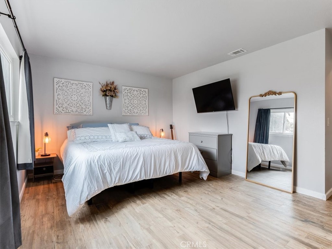
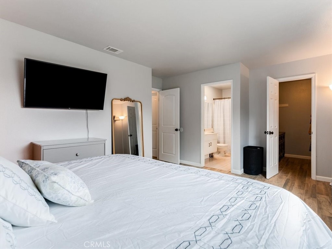

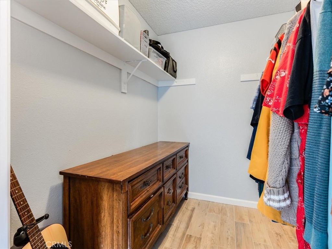
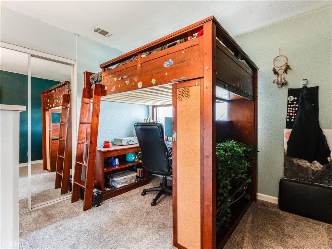
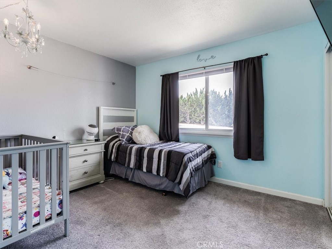
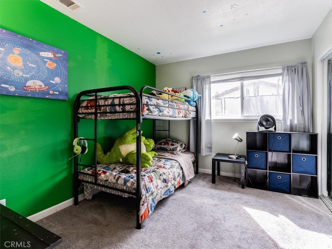
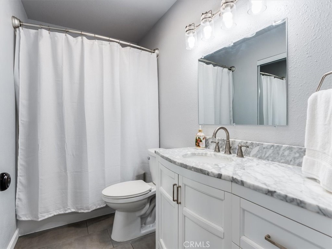
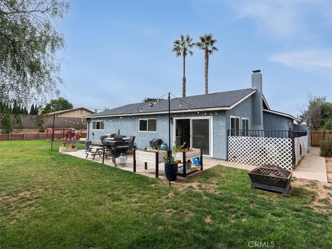
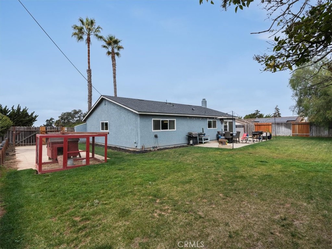
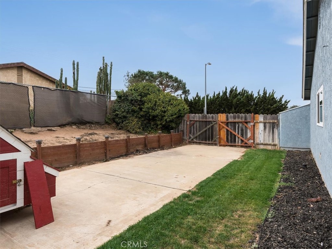
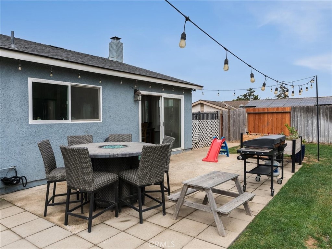
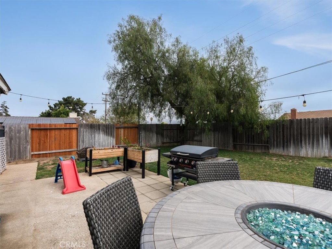
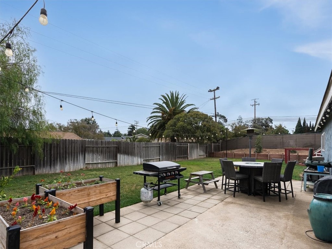
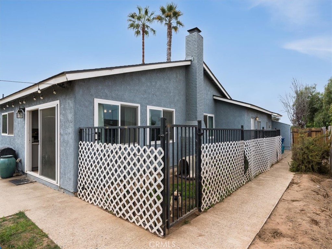
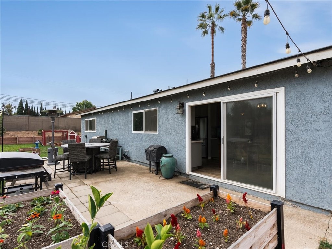
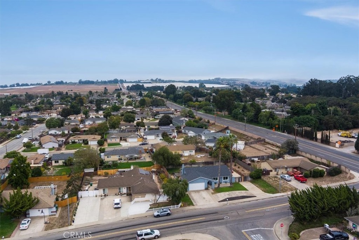
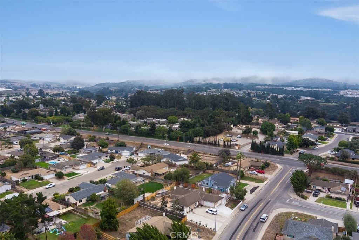
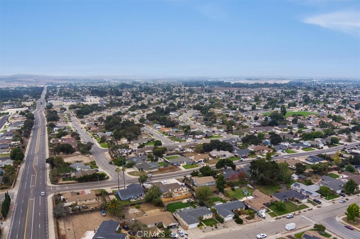
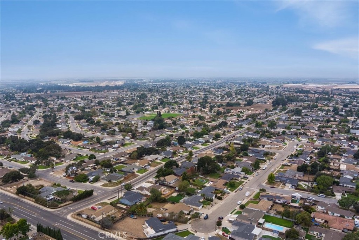
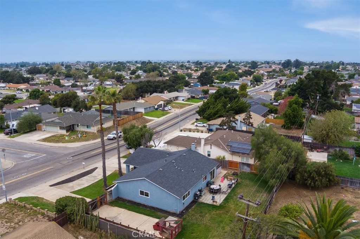
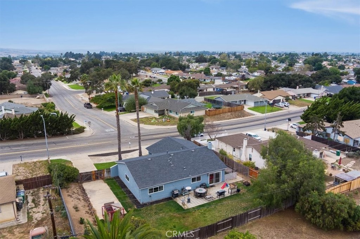
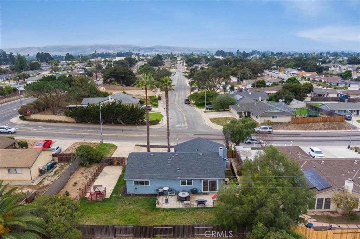
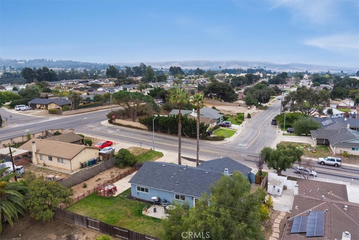
Property Description
Welcome to your dream home in the heart of Orcutt! this home is in the very important Orcutt Union school District. This beautifully remodeled 4-bedroom, 2-bathroom home features modern upgrades and sits on a spacious 10,000 sq ft lot. The chef's kitchen features sleek white quartz countertops, stainless steel appliances, and ample cabinet space. With tile flooring throughout and neutral paint colors, the home offers a fresh and inviting atmosphere. Step outside to a large and spacious backyard that has an avocado and citrus trees and a firepit that is perfect for cool nights under the stars with family and friends. this home also boasts RV access with RV Sewer dump connection as well. This home is available with Owner Financing and Lease to Own Option Terms. This home is a must-see!
Interior Features
| Laundry Information |
| Location(s) |
In Garage |
| Bedroom Information |
| Features |
All Bedrooms Down |
| Bedrooms |
4 |
| Bathroom Information |
| Bathrooms |
2 |
| Interior Information |
| Features |
All Bedrooms Down |
| Cooling Type |
None |
Listing Information
| Address |
4920 Kenneth Avenue |
| City |
Santa Maria |
| State |
CA |
| Zip |
93455 |
| County |
Santa Barbara |
| Listing Agent |
Sean Poliseno DRE #01485328 |
| Courtesy Of |
eXp Realty of California Inc. |
| List Price |
$689,999 |
| Status |
Active Under Contract |
| Type |
Residential |
| Subtype |
Single Family Residence |
| Structure Size |
1,367 |
| Lot Size |
10,454 |
| Year Built |
1978 |
Listing information courtesy of: Sean Poliseno, eXp Realty of California Inc.. *Based on information from the Association of REALTORS/Multiple Listing as of Oct 31st, 2024 at 7:07 PM and/or other sources. Display of MLS data is deemed reliable but is not guaranteed accurate by the MLS. All data, including all measurements and calculations of area, is obtained from various sources and has not been, and will not be, verified by broker or MLS. All information should be independently reviewed and verified for accuracy. Properties may or may not be listed by the office/agent presenting the information.









































