28951 Capella Court, Menifee, CA 92586
-
Listed Price :
$799,999
-
Beds :
4
-
Baths :
3
-
Property Size :
2,697 sqft
-
Year Built :
2022
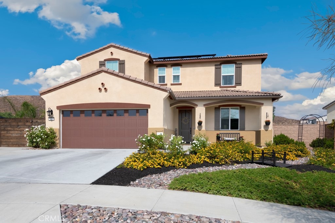
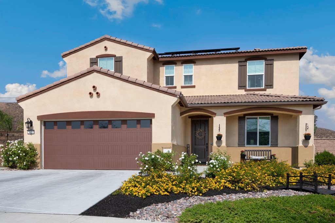
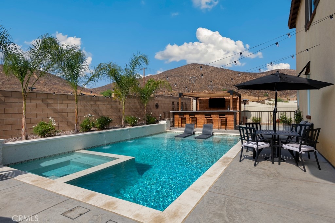
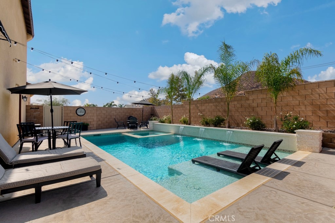
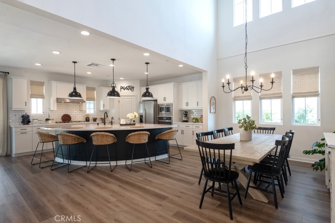
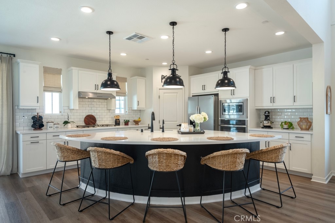
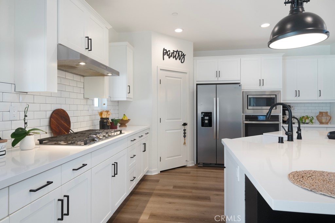
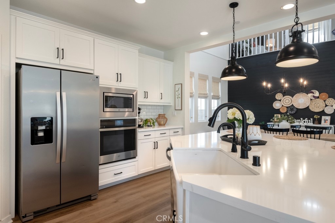
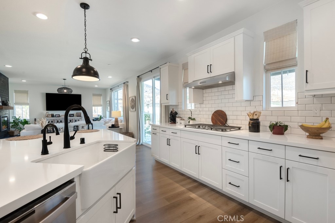
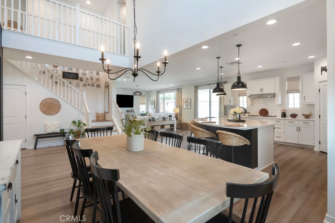
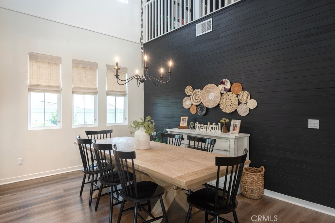
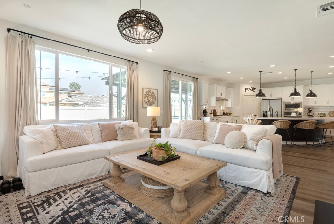
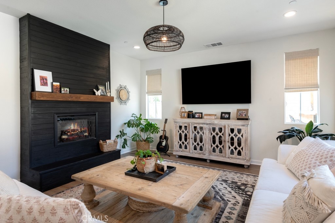
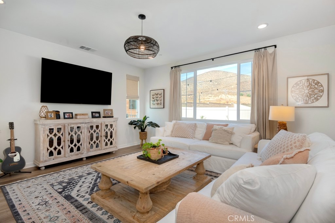
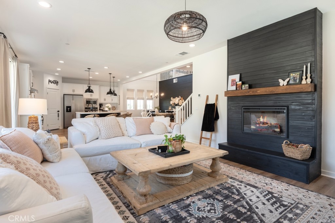
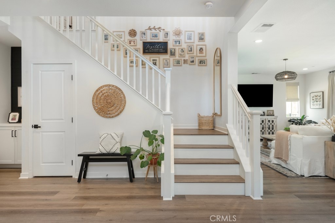
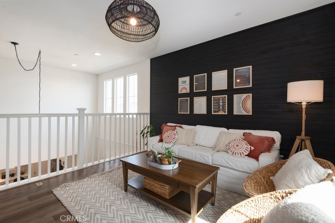
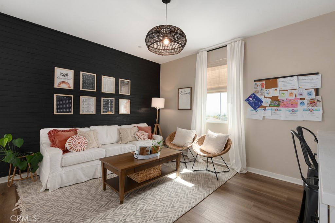
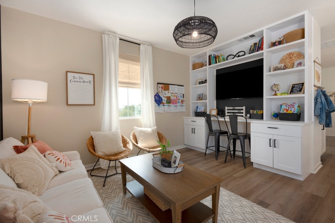
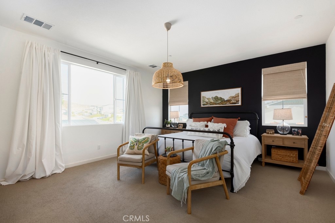
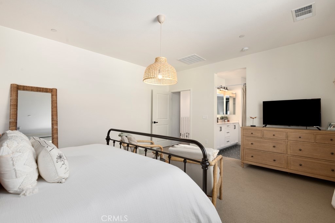
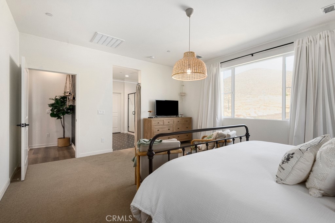
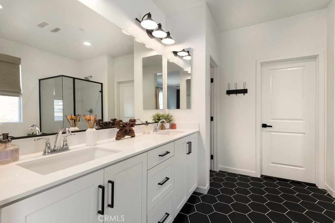
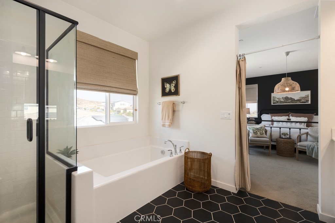
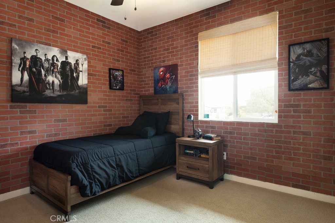
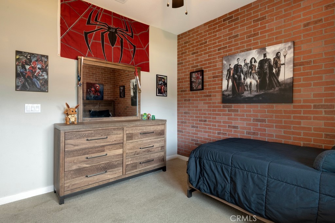
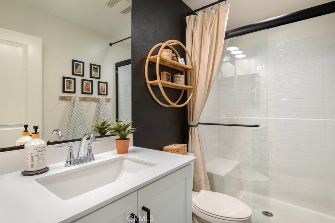
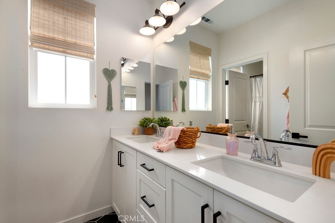
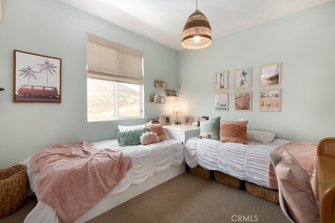
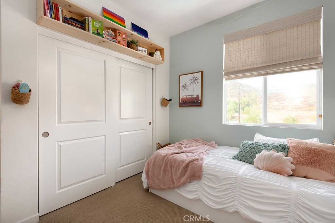
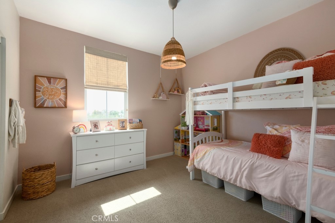
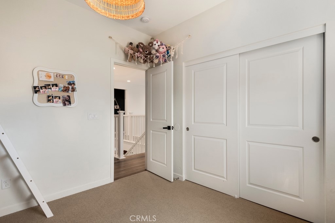
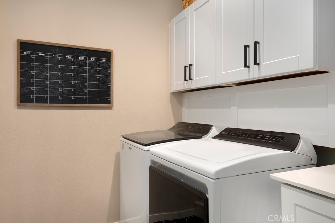
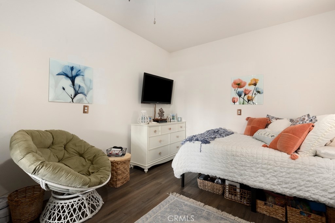
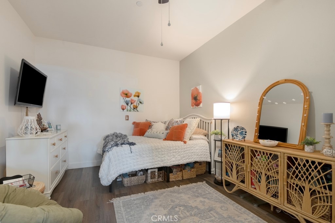
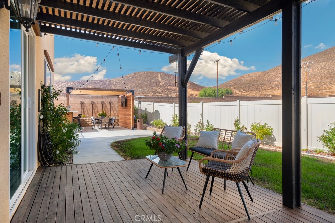
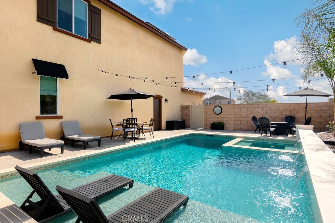
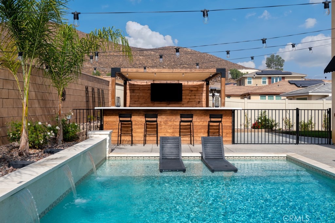
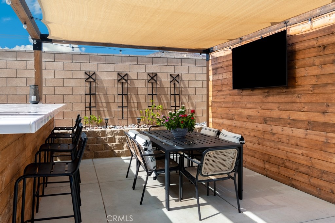
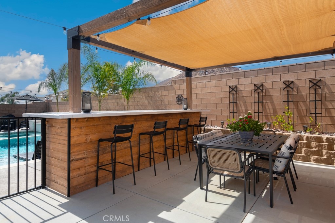
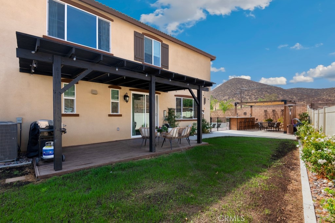
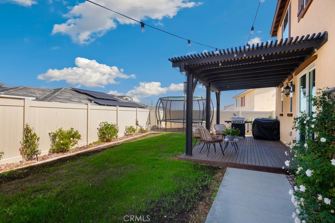
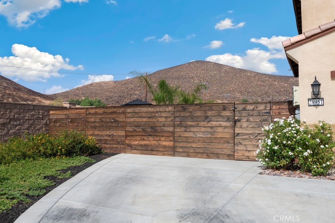
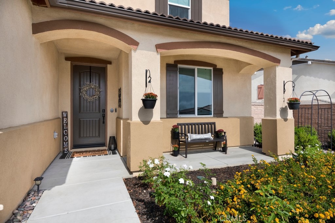
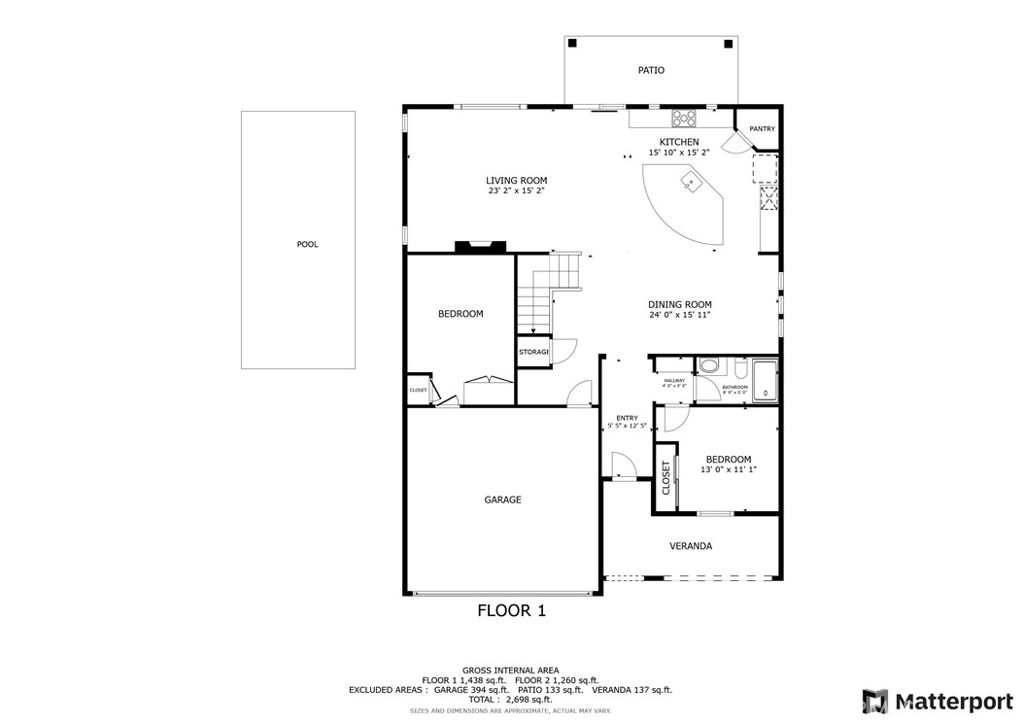
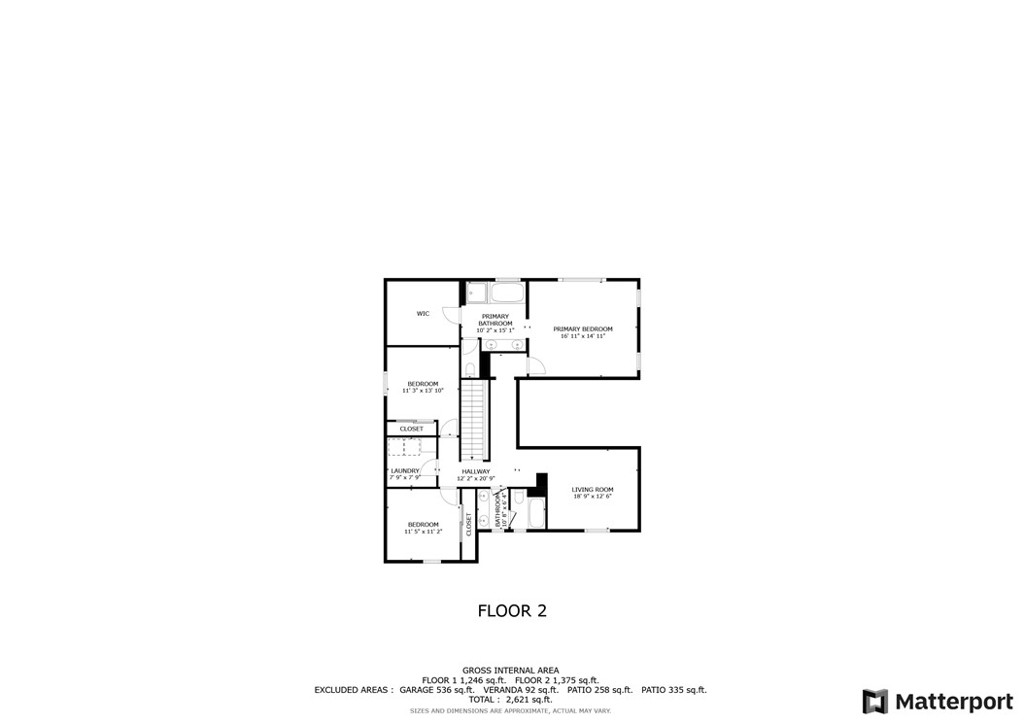
Property Description
Welcome to 28951 Capella Court in Menifee, an absolutely stunning home located in a serene cul-de-sac, boasting gorgeous curb appeal and impeccable design. This 4 bedroom, PLUS a Loft, 3 bathrooms, 3 car garage, with a Garage Room Conversion is a must-see! From the moment you step inside, you'll be captivated by the luxurious finishes and pristine condition.
The heart of this home is the designer kitchen, featuring a large center island that flows seamlessly into the great room. This open layout includes a dining area and a spacious family room, perfect for entertaining or family gatherings. Throughout the living areas, you’ll find beautiful luxury vinyl planking, offering a modern yet durable touch, while the bathrooms and laundry room feature designer tile flooring. High-end carpet is reserved for the bedrooms, ensuring comfort and elegance.
The first floor includes a convenient downstairs bedroom and a full bathroom with a shower, perfect for guests or multi-generational living. Upstairs, you’ll find three more bedrooms, including an incredible primary suite. The primary suite is a luxurious retreat with dual sinks, a separate soaking tub, and a walk-in shower, all adorned with designer finishes. Additionally, the upstairs offers a spacious second bathroom, a laundry room, and a loft/teen room with a media area, creating the perfect space for relaxation or play.
One of the home’s standout features is the full room conversion in the tandem garage, complete with its own A/C unit and closet. This flexible space is ideal for a home office, gym, music room, man cave, or even an extra bedroom—allowing you to customize it to fit your lifestyle needs.
Step outside into the backyard, and you’ll discover an entertainer’s paradise. A brand-new salt water pool and spa with a PebbleTec finish, soothing water features, and a sun lounge step await you. The outdoor gazebo is perfect for gatherings, complete with bar seating, a dining area, and a space for watching TV—ideal for hosting or unwinding after a long day.
This dream home also comes with a solar lease for energy efficiency and savings. Every inch of this home has been thoughtfully designed with high-end, luxurious accents, making it truly one of a kind. If you're searching for a home that offers both style and functionality, 28951 Capella Court is an absolute must-see!
Interior Features
| Laundry Information |
| Location(s) |
Washer Hookup, Gas Dryer Hookup, Inside, Laundry Room, Upper Level |
| Kitchen Information |
| Features |
Built-in Trash/Recycling, Kitchen Island, Kitchen/Family Room Combo, Pots & Pan Drawers, Utility Sink, Walk-In Pantry, None |
| Bedroom Information |
| Features |
Bedroom on Main Level |
| Bedrooms |
4 |
| Bathroom Information |
| Features |
Bathroom Exhaust Fan, Bathtub, Closet, Dual Sinks, Enclosed Toilet, Full Bath on Main Level, Linen Closet, Quartz Counters, Soaking Tub, Separate Shower |
| Bathrooms |
3 |
| Flooring Information |
| Material |
Carpet, Laminate |
| Interior Information |
| Features |
Built-in Features, Block Walls, Ceiling Fan(s), High Ceilings, Open Floorplan, Pantry, Quartz Counters, Recessed Lighting, Storage, Two Story Ceilings, Unfurnished, Wired for Data, Wood Product Walls, Bedroom on Main Level, Loft, Walk-In Pantry, Walk-In Closet(s) |
| Cooling Type |
Central Air |
Listing Information
| Address |
28951 Capella Court |
| City |
Menifee |
| State |
CA |
| Zip |
92586 |
| County |
Riverside |
| Listing Agent |
Carrie Caruthers DRE #01438266 |
| Courtesy Of |
Redfin Corporation |
| List Price |
$799,999 |
| Status |
Active Under Contract |
| Type |
Residential |
| Subtype |
Single Family Residence |
| Structure Size |
2,697 |
| Lot Size |
9,583 |
| Year Built |
2022 |
Listing information courtesy of: Carrie Caruthers, Redfin Corporation. *Based on information from the Association of REALTORS/Multiple Listing as of Oct 23rd, 2024 at 12:37 AM and/or other sources. Display of MLS data is deemed reliable but is not guaranteed accurate by the MLS. All data, including all measurements and calculations of area, is obtained from various sources and has not been, and will not be, verified by broker or MLS. All information should be independently reviewed and verified for accuracy. Properties may or may not be listed by the office/agent presenting the information.














































