1065 Willard Avenue, Glendale, CA 91201
-
Listed Price :
$960,000
-
Beds :
2
-
Baths :
1
-
Property Size :
1,109 sqft
-
Year Built :
1940
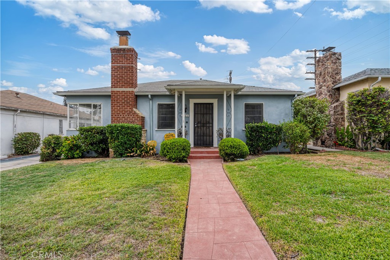
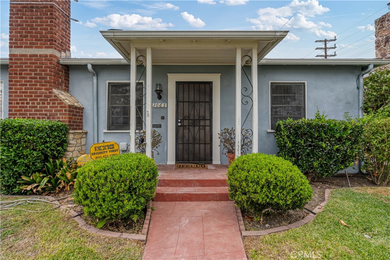
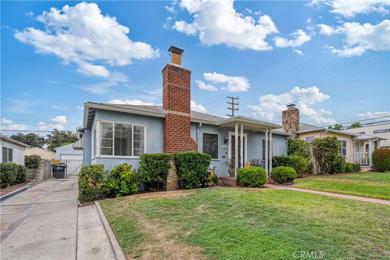
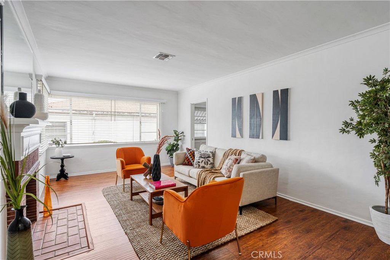
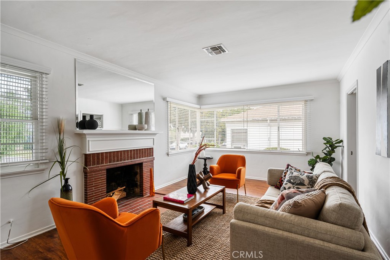
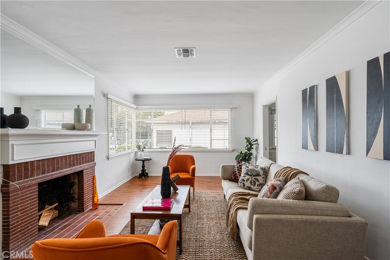
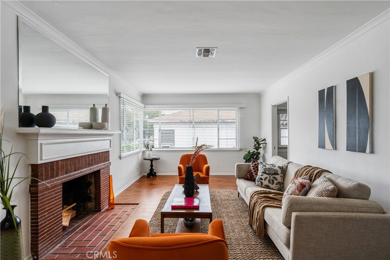
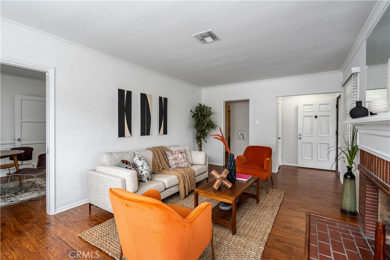
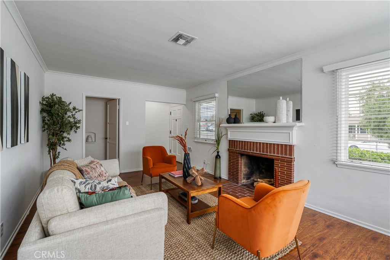
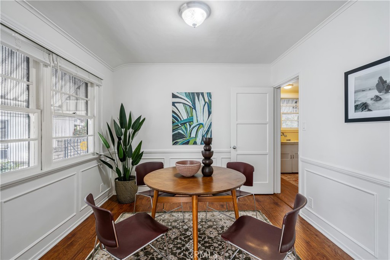
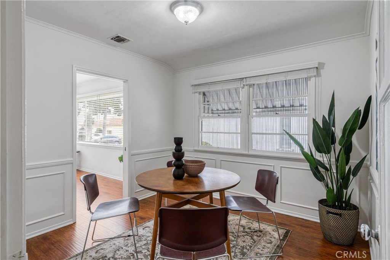
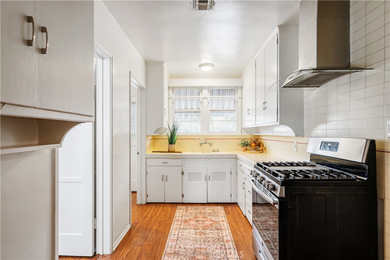
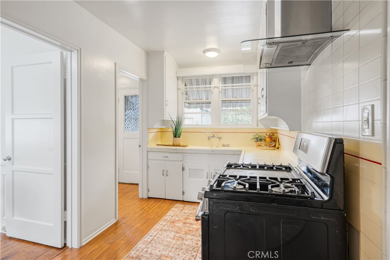
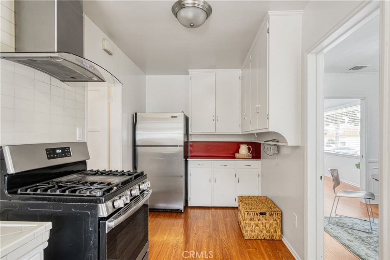
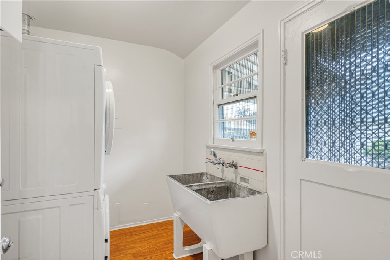
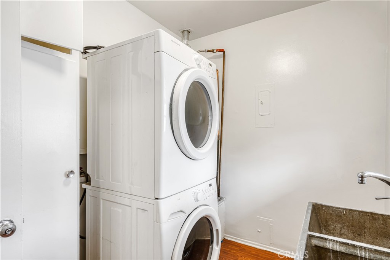
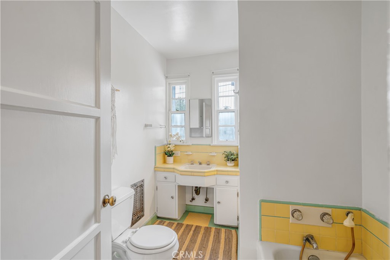
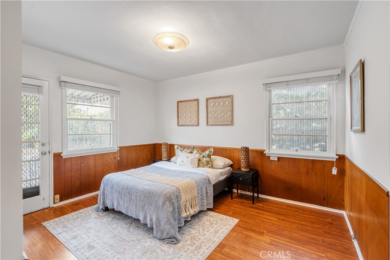
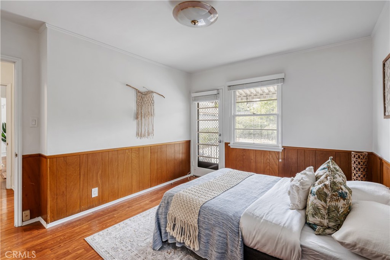
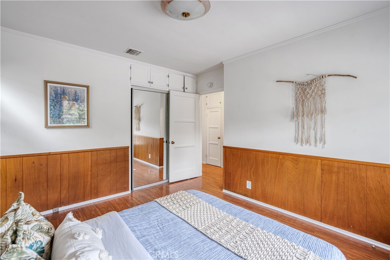
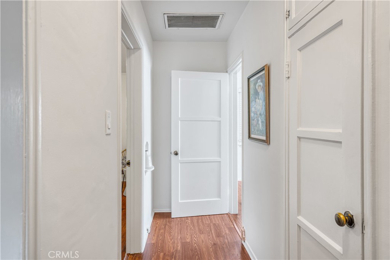
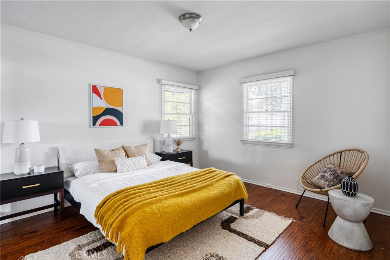
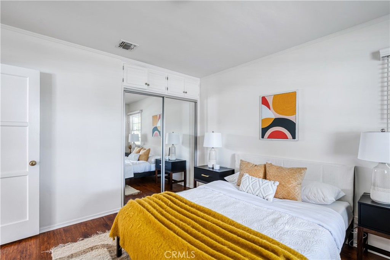
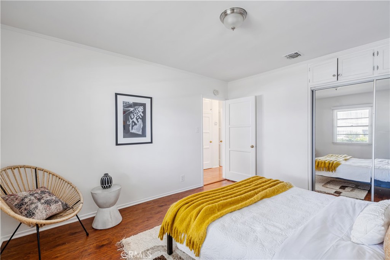
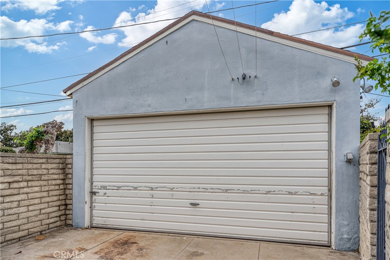
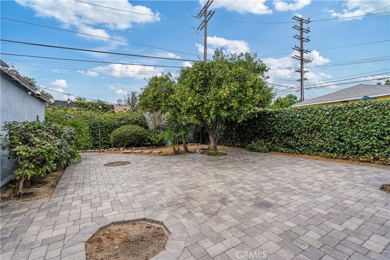
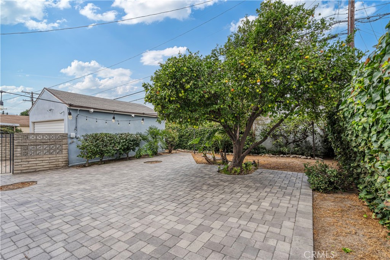
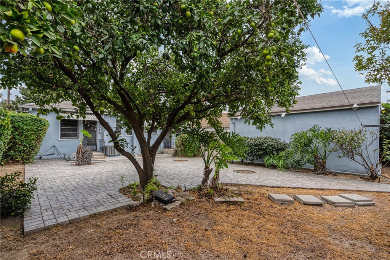
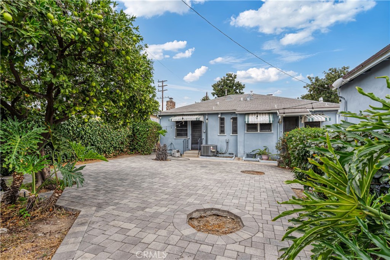
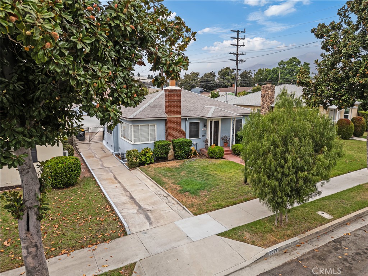
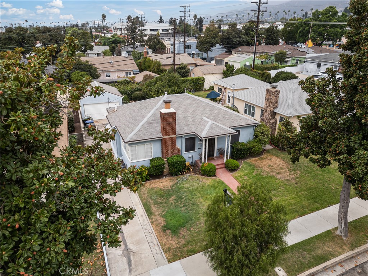
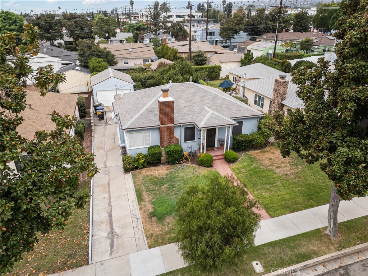
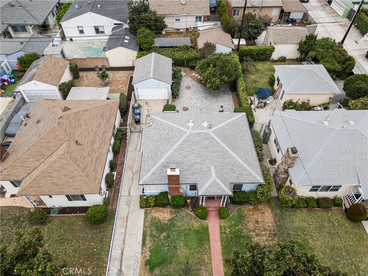
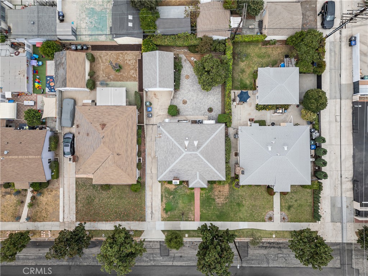
Property Description
Embracing much of it’s original charm, this well-kept 2 bedroom 1 bath home with room to add on, sits on a flat lot just over 5,300 square feet and anchored by a manicured front lawn and a lush backyard with freshly sealed hardscape, a hibiscus tree, and a fruit tree!
This beautiful home is in close proximity to schools, eateries, shops, the 134 and 5 freeway, parks, and public transportation.
In addition, a detached 2 car garage is conveniently located at the end of the long driveway, creating a great opportunity for a potential ADU (Accessory Dwelling Unit).
Upgrades include: Central A/C, laminate flooring, freshly painted interior, stainless steel kitchen appliances, backyard hardscape.
A must-see!
*Information is deemed reliable, but not guaranteed.
Interior Features
| Bedroom Information |
| Features |
Bedroom on Main Level |
| Bedrooms |
2 |
| Bathroom Information |
| Features |
Bathtub, Separate Shower |
| Bathrooms |
1 |
| Flooring Information |
| Material |
Laminate, Tile |
| Interior Information |
| Features |
Separate/Formal Dining Room, Bedroom on Main Level, Main Level Primary |
| Cooling Type |
Central Air |
Listing Information
| Address |
1065 Willard Avenue |
| City |
Glendale |
| State |
CA |
| Zip |
91201 |
| County |
Los Angeles |
| Listing Agent |
Patricia Valenciano DRE #01779104 |
| Courtesy Of |
Pure Realty |
| List Price |
$960,000 |
| Status |
Active Under Contract |
| Type |
Residential |
| Subtype |
Single Family Residence |
| Structure Size |
1,109 |
| Lot Size |
5,308 |
| Year Built |
1940 |
Listing information courtesy of: Patricia Valenciano, Pure Realty. *Based on information from the Association of REALTORS/Multiple Listing as of Oct 26th, 2024 at 10:49 PM and/or other sources. Display of MLS data is deemed reliable but is not guaranteed accurate by the MLS. All data, including all measurements and calculations of area, is obtained from various sources and has not been, and will not be, verified by broker or MLS. All information should be independently reviewed and verified for accuracy. Properties may or may not be listed by the office/agent presenting the information.


































