20631 Kelvin Lane, Huntington Beach, CA 92646
-
Listed Price :
$1,679,000
-
Beds :
4
-
Baths :
4
-
Property Size :
2,070 sqft
-
Year Built :
1966
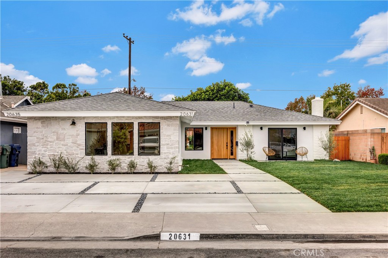
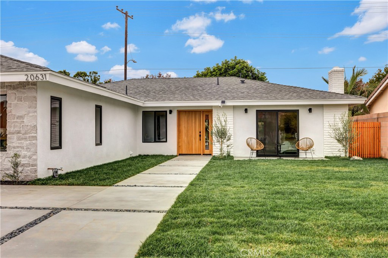
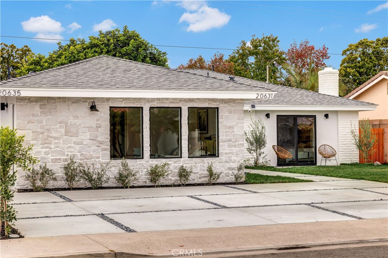
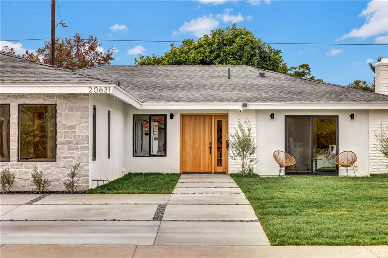
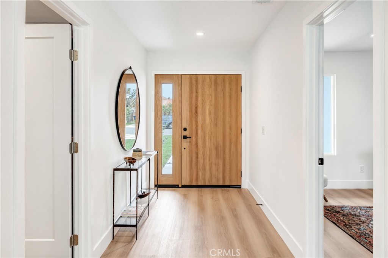
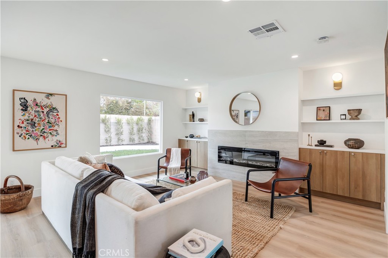
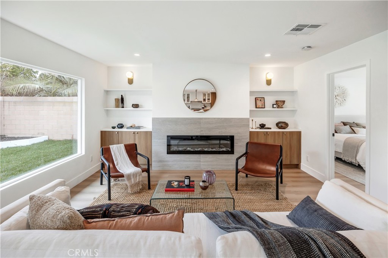
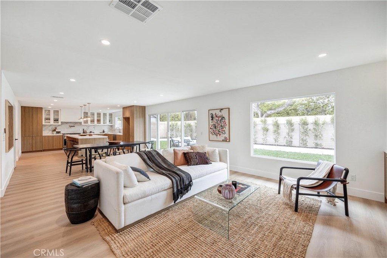
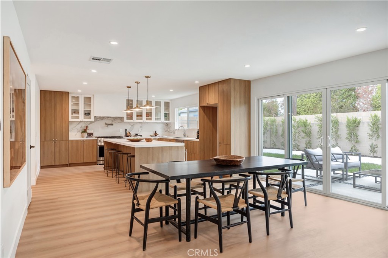
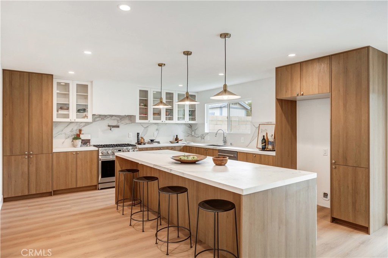
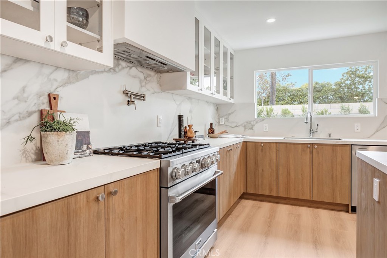
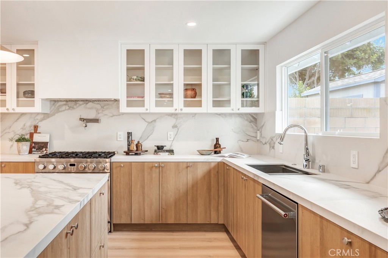
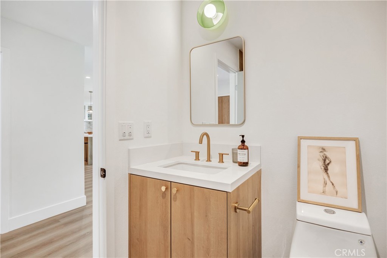
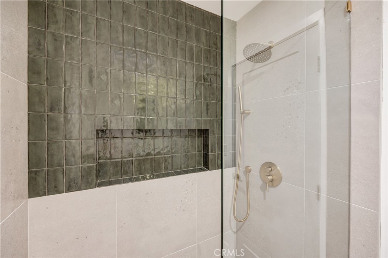
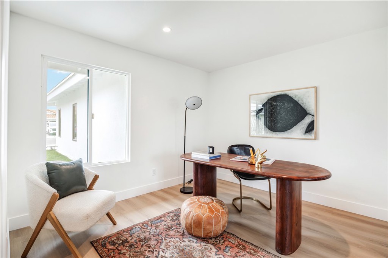
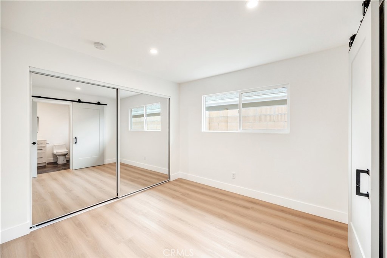
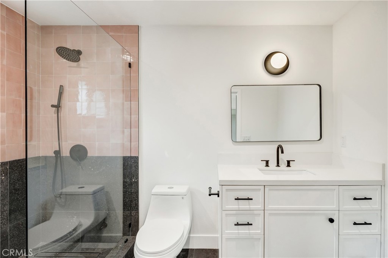
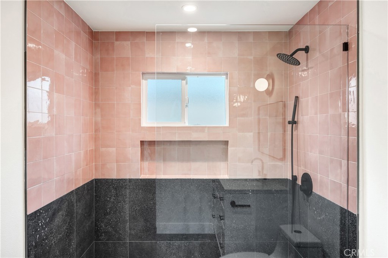
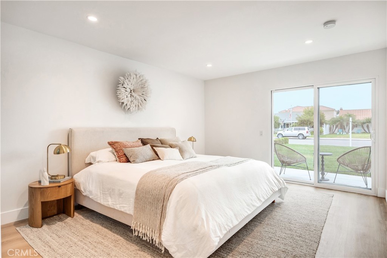
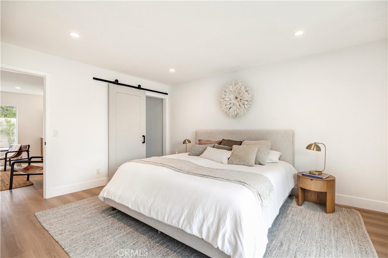
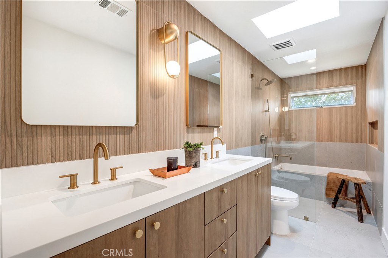
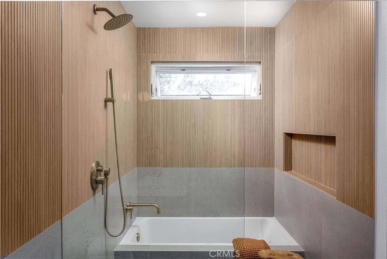
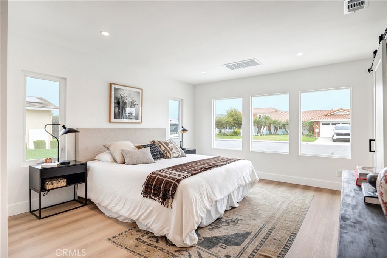
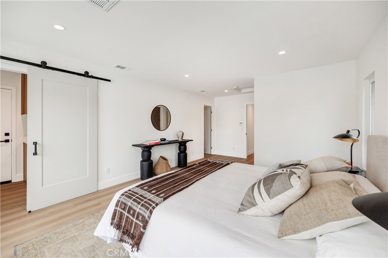
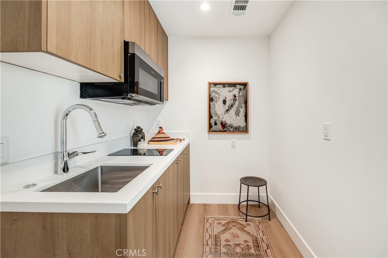
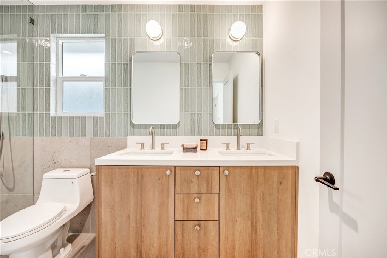
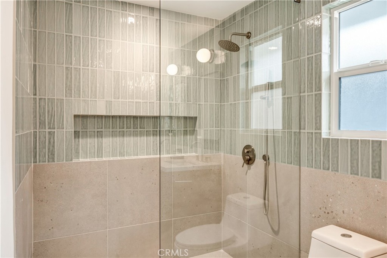
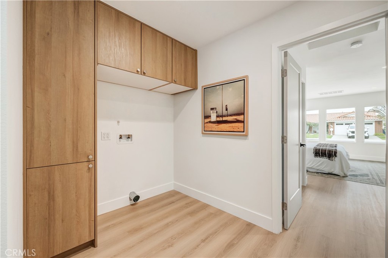
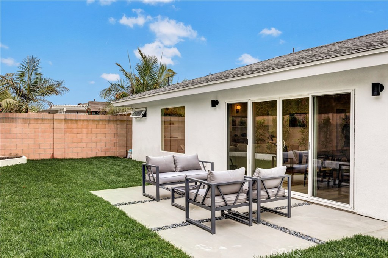
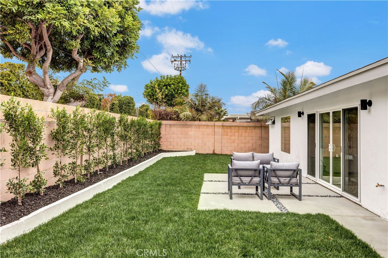
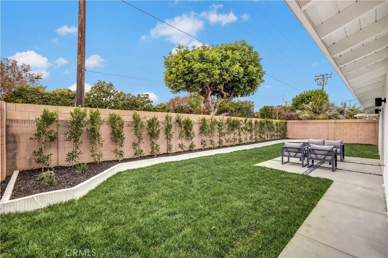
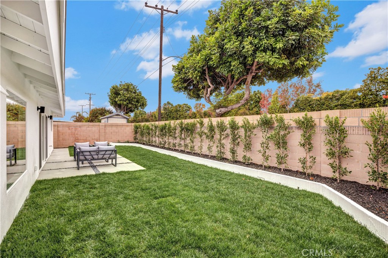
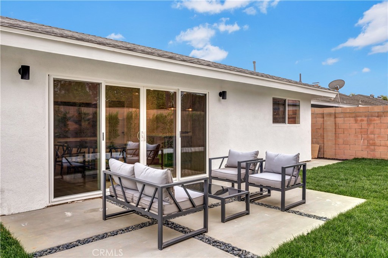
Property Description
This stunning, fully renovated single-story home is ideally located just minutes from the beach and offers exceptional craftsmanship and modern upgrades throughout. The property includes a permitted Junior ADU, perfect for guests or rental income. As you enter through a striking new solid white oak 42” custom entry door, you’ll immediately notice the bright, open floor plan enhanced by new dual-pane vinyl windows, high baseboards, skylight, and french sliding patio doors. The home features luxury vinyl plank flooring, solid core interior and barn doors, and recessed 4” lighting with dimmer switches for customizable ambiance. The chef’s kitchen is a dream, equipped with European-style cabinetry, custom porcelain countertops and high backsplash, a 36” Thor 6 burner gas range with water pot filler, A 900 CFM built-in range hood, KitchenAid dishwasher, Hansgrohe faucet, a Vissani wine and beverage cooler, and an impressive 10-foot island with ample storage, seating and pendant lighting. Each of the three ensuite bedrooms features spacious, beautifully designed bathrooms with curbless showers, designer tile, and a Duravit tub in the primary suite. Primary suite also has a large walk-in closet and slider doors to a front patio. Every detail is crafted with elegance and functionality in mind. This home is energy-efficient with new roof shingles, a Rinnai tankless water heater, new PEX plumbing, copper wiring, and separate HVAC heat pump systems for the main house and the ADU. A new 200-amp electrical panel, outlets, and switches ensure reliable power throughout the home. The exterior is equally impressive, with a new concrete driveway that comfortably parks three cars, a landscaped yard featuring fruitless olive trees, ficus hedges, new sod, and an automated Orbit sprinkler system. The outdoor spaces are perfect for entertaining, with a new concrete walkway and patio for relaxing or hosting gatherings. Huge grass area for extra play time. Additional amenities include a dedicated laundry area with custom cabinets, making this beach-close property a rare gem that combines luxury, practicality, and modern living at its finest.
Interior Features
| Laundry Information |
| Location(s) |
Washer Hookup, Gas Dryer Hookup, Inside, Laundry Room |
| Kitchen Information |
| Features |
Kitchen Island, Kitchen/Family Room Combo, Pots & Pan Drawers, Remodeled, Self-closing Cabinet Doors, Updated Kitchen, Utility Sink |
| Bedroom Information |
| Features |
Bedroom on Main Level, All Bedrooms Down |
| Bedrooms |
4 |
| Bathroom Information |
| Features |
Bathtub, Dual Sinks, Full Bath on Main Level, Linen Closet, Multiple Shower Heads, Remodeled, Soaking Tub, Separate Shower, Upgraded, Walk-In Shower |
| Bathrooms |
4 |
| Flooring Information |
| Material |
Vinyl |
| Interior Information |
| Features |
Breakfast Bar, Built-in Features, In-Law Floorplan, Open Floorplan, Pantry, Recessed Lighting, Storage, All Bedrooms Down, Bedroom on Main Level, Main Level Primary, Multiple Primary Suites, Primary Suite, Walk-In Closet(s) |
| Cooling Type |
Central Air, Dual |
Listing Information
| Address |
20631 Kelvin Lane |
| City |
Huntington Beach |
| State |
CA |
| Zip |
92646 |
| County |
Orange |
| Listing Agent |
Lily Campbell DRE #01229782 |
| Co-Listing Agent |
Cheryl Cupp DRE #01263965 |
| Courtesy Of |
First Team Real Estate |
| List Price |
$1,679,000 |
| Status |
Active |
| Type |
Residential |
| Subtype |
Single Family Residence |
| Structure Size |
2,070 |
| Lot Size |
6,000 |
| Year Built |
1966 |
Listing information courtesy of: Lily Campbell, Cheryl Cupp, First Team Real Estate. *Based on information from the Association of REALTORS/Multiple Listing as of Nov 14th, 2024 at 12:08 AM and/or other sources. Display of MLS data is deemed reliable but is not guaranteed accurate by the MLS. All data, including all measurements and calculations of area, is obtained from various sources and has not been, and will not be, verified by broker or MLS. All information should be independently reviewed and verified for accuracy. Properties may or may not be listed by the office/agent presenting the information.

































