21221 Canyon View Drive, Saratoga, CA 95070
-
Listed Price :
$3,675,000
-
Beds :
3
-
Baths :
4
-
Property Size :
2,939 sqft
-
Year Built :
1963
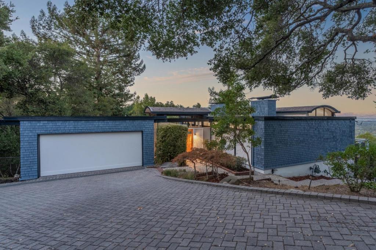
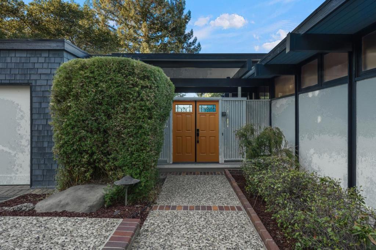
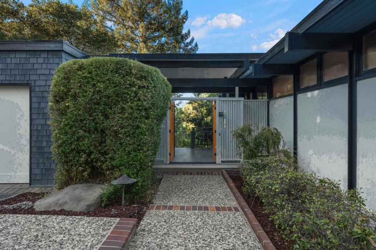
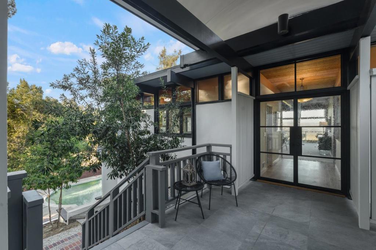
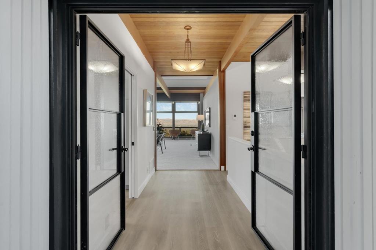
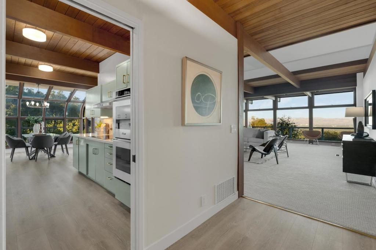
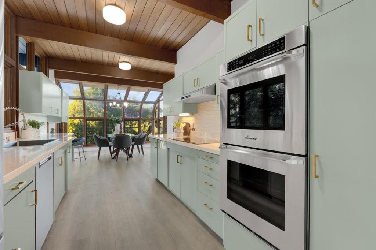
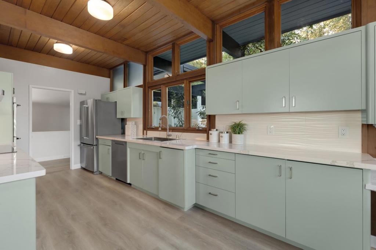
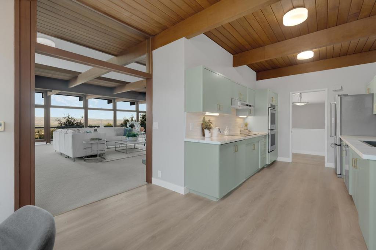
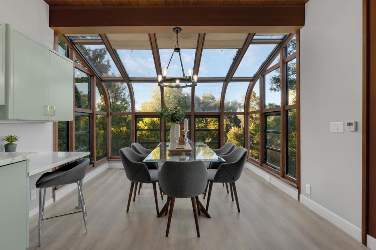
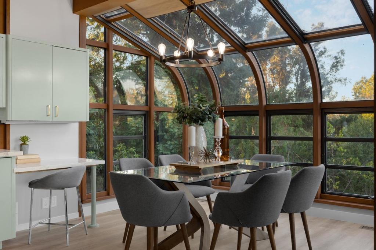
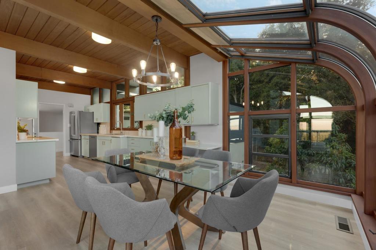
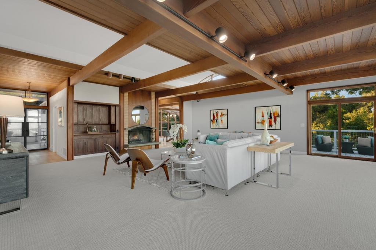
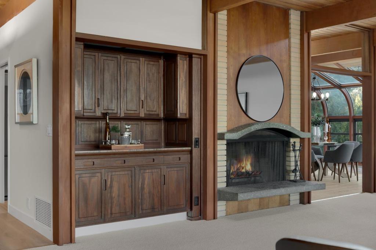
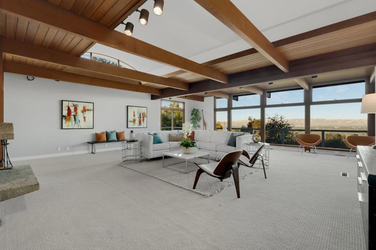
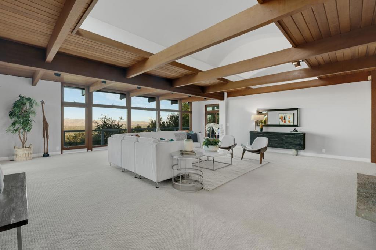
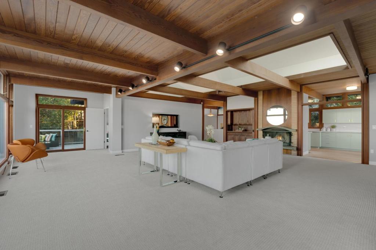


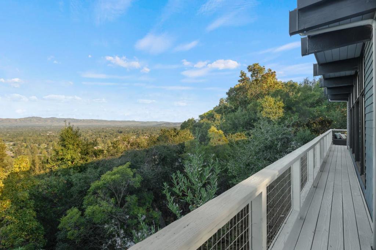
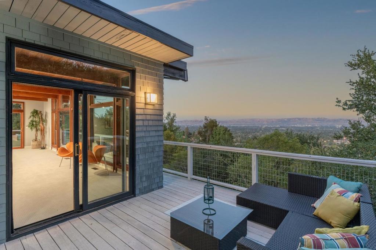
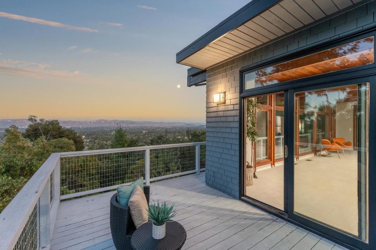
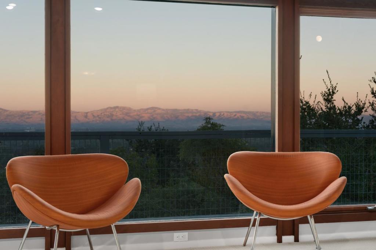
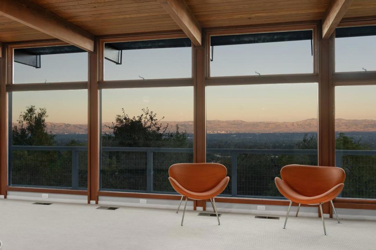


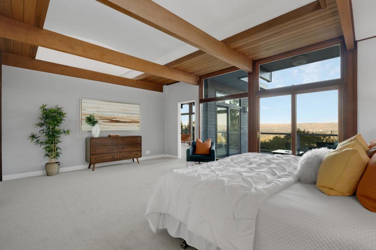
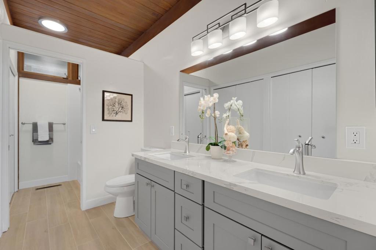
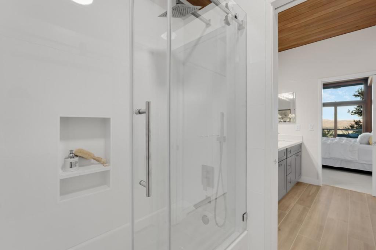
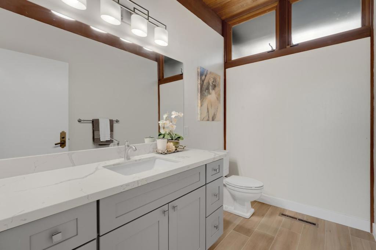
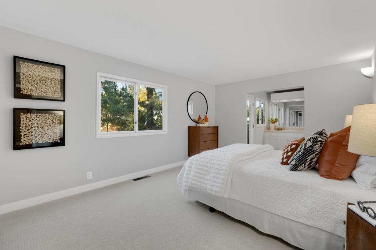

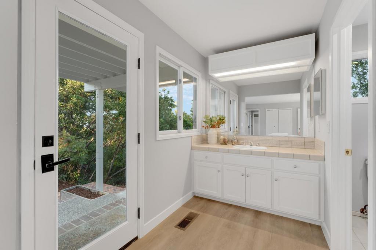
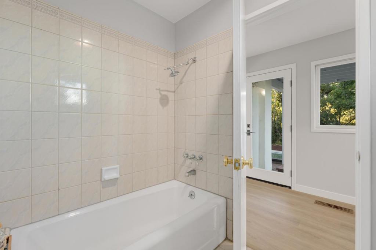
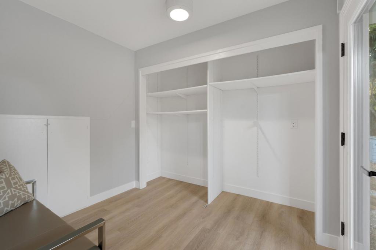

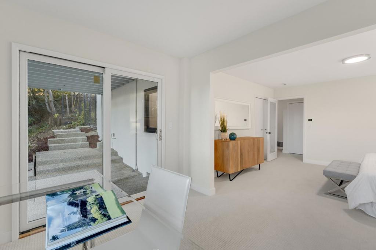
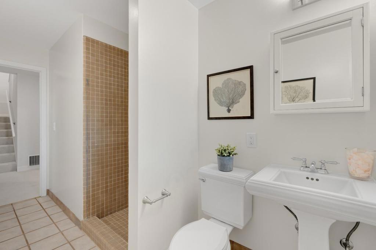
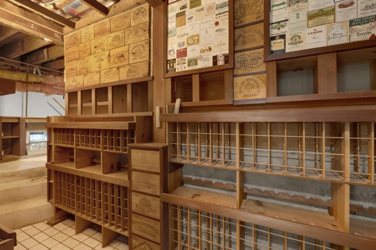

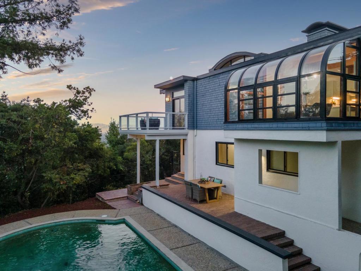
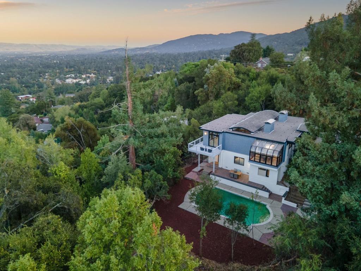
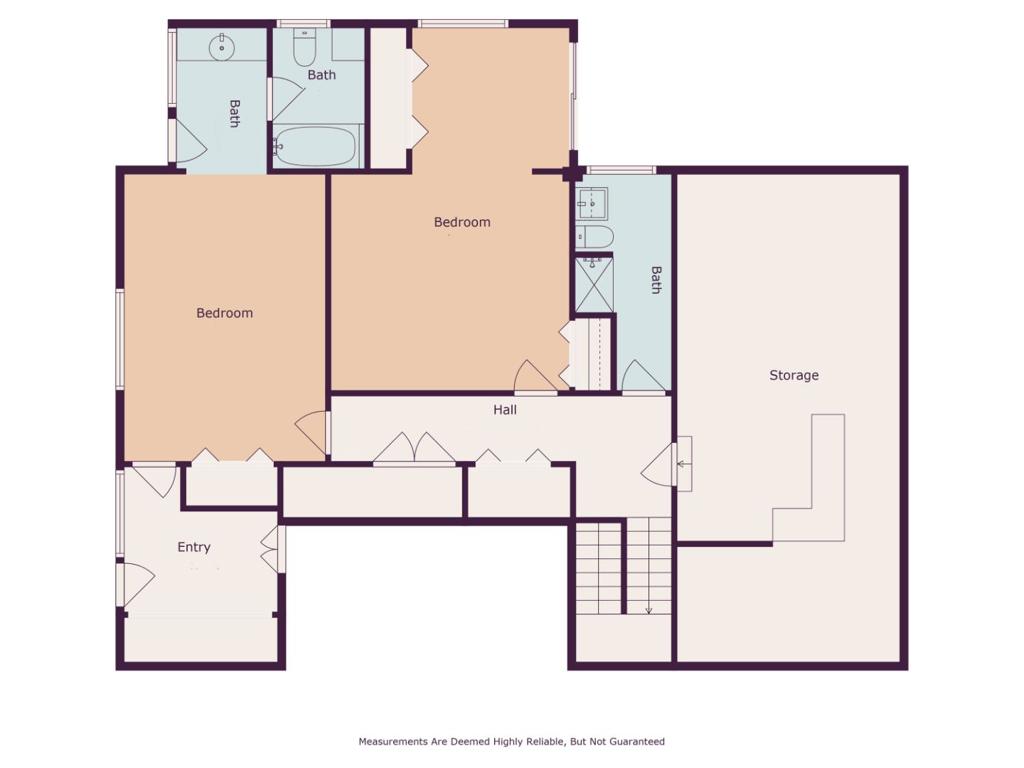
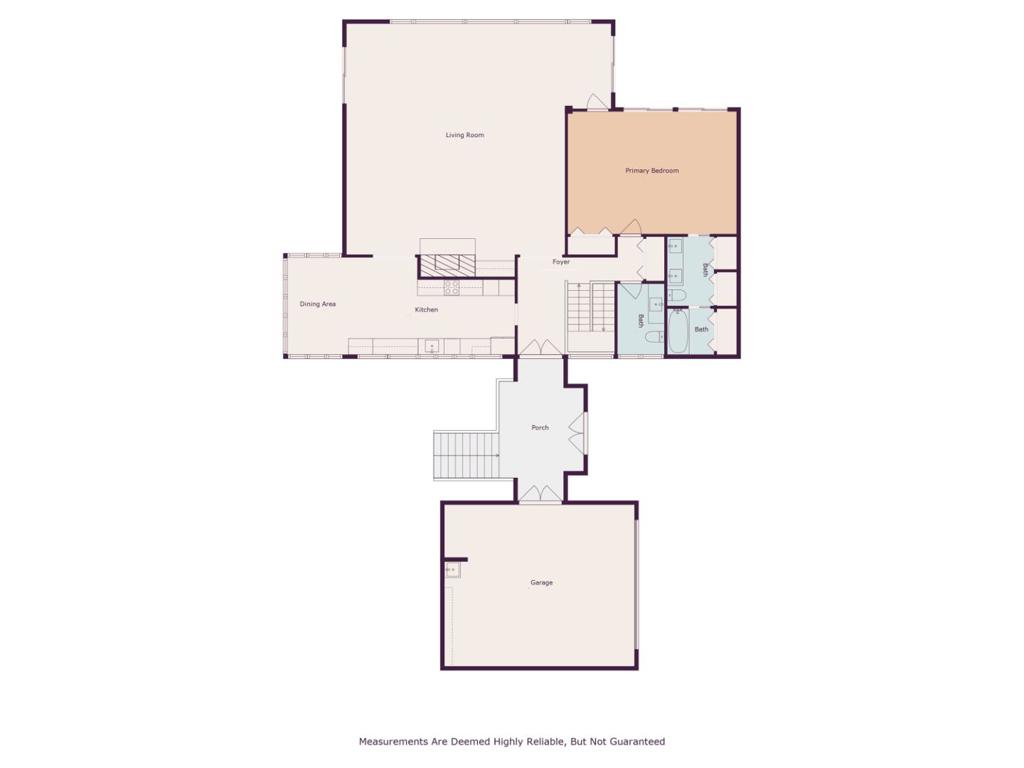
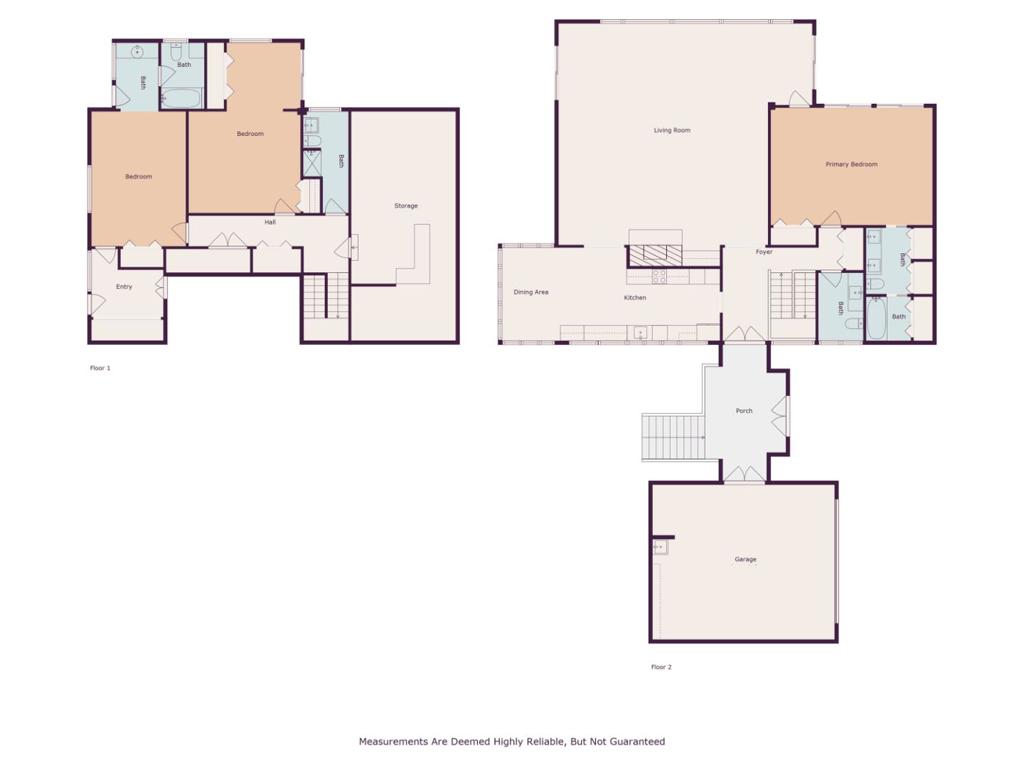
Property Description
Stunning panoramic views while sitting just above and in close proximity to downtown Saratoga. This charming 3 bedroom, 3.5 bathroom home offers a unique blend of mid-century modern design and contemporary updates. The living room with the open-concept floor plan impresses with its exposed beam ceiling, fireplace, and large windows to enjoy the dramatic views. The updated kitchen is a chefs dream, complete with a farm sink, Vevor induction stove top, built-in double Dacor oven, and a KitchenAid fridge. On the main level you will also find the primary bedroom with an updated en-suite bathroom conveniently featuring double sinks. Downstairs, you will find two more bedrooms, including a second primary suite with a walk-in closet and en-suite bath. Both bedrooms offer direct outdoor access. The lower level also includes ample storage including a dedicated wine space. Other notable features include central AC with multiple zones, dual pane windows, and a spacious backyard with sparkling pool. Spanning 2,939sf± on a sprawling 33,106sf± lot, this home provides ample space for both relaxation and entertainment. Close to downtown Saratoga with award winning dining and shopping. Saratoga schools.
Interior Features
| Laundry Information |
| Location(s) |
In Garage |
| Bedroom Information |
| Bedrooms |
3 |
| Bathroom Information |
| Features |
Dual Sinks |
| Bathrooms |
4 |
| Flooring Information |
| Material |
Carpet, Tile |
| Interior Information |
| Features |
Wine Cellar, Walk-In Closet(s) |
| Cooling Type |
Central Air |
Listing Information
| Address |
21221 Canyon View Drive |
| City |
Saratoga |
| State |
CA |
| Zip |
95070 |
| County |
Santa Clara |
| Listing Agent |
Nevis and Ardizzone DRE #70010073 |
| Courtesy Of |
Compass |
| List Price |
$3,675,000 |
| Status |
Active |
| Type |
Residential |
| Subtype |
Single Family Residence |
| Structure Size |
2,939 |
| Lot Size |
33,106 |
| Year Built |
1963 |
Listing information courtesy of: Nevis and Ardizzone, Compass. *Based on information from the Association of REALTORS/Multiple Listing as of Nov 13th, 2024 at 8:32 PM and/or other sources. Display of MLS data is deemed reliable but is not guaranteed accurate by the MLS. All data, including all measurements and calculations of area, is obtained from various sources and has not been, and will not be, verified by broker or MLS. All information should be independently reviewed and verified for accuracy. Properties may or may not be listed by the office/agent presenting the information.













































