5543 Eagles Lane, #2, San Jose, CA 95123
-
Listed Price :
$525,000
-
Beds :
2
-
Baths :
1
-
Property Size :
903 sqft
-
Year Built :
1970
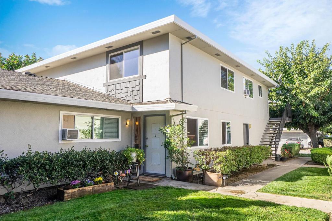
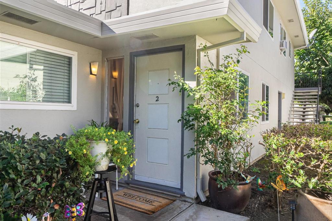
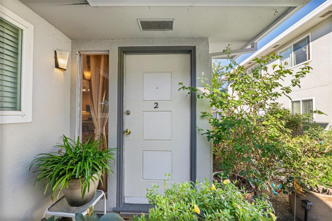
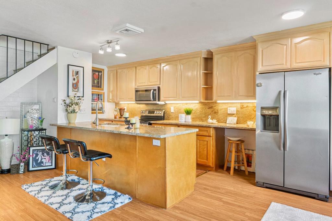
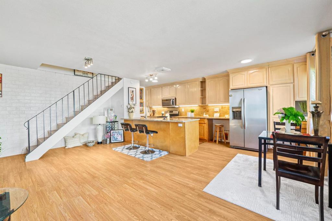
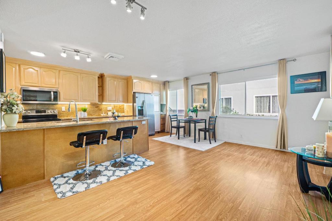
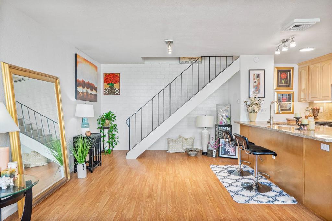
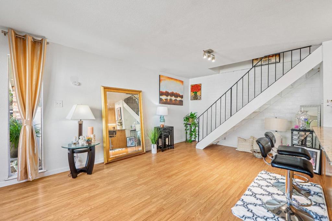
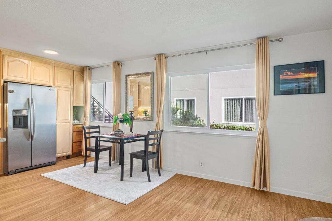
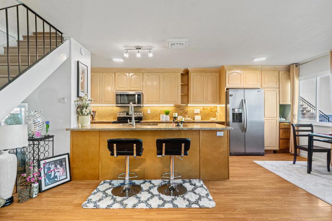
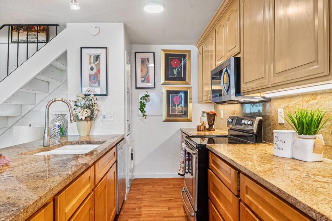
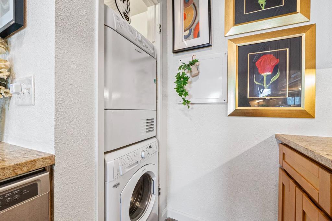
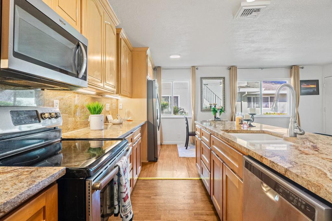
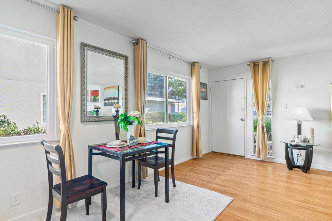
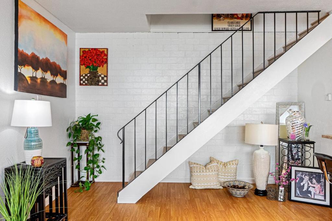
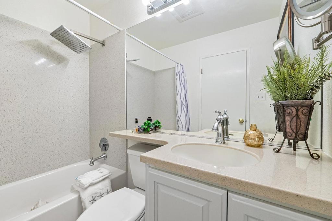
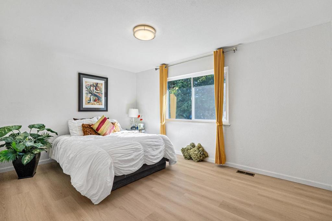
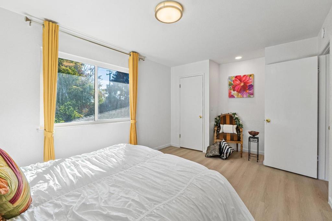
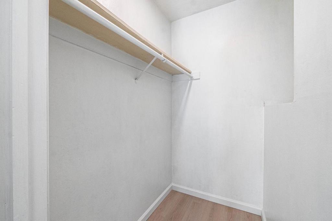
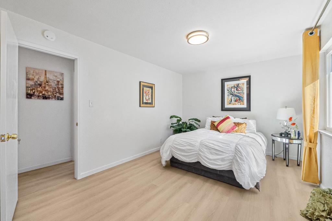
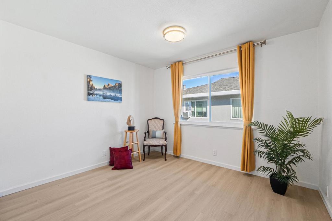
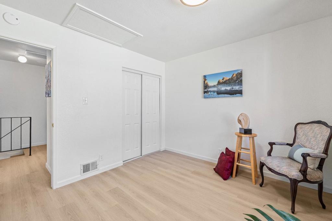
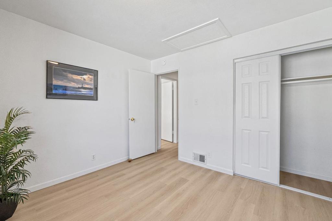
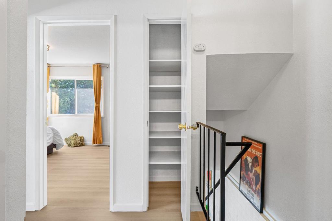
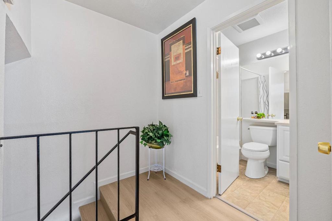
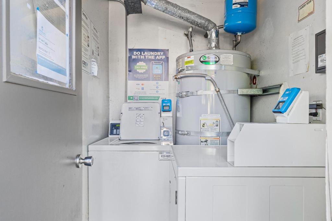
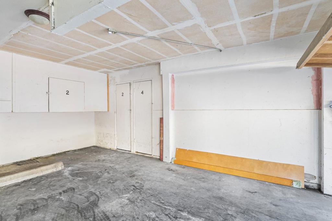
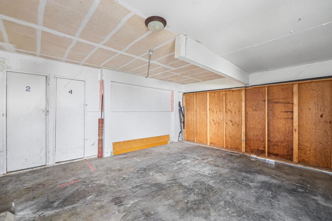
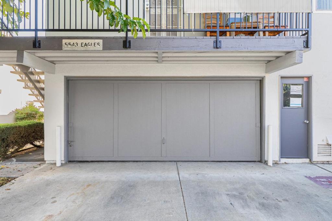
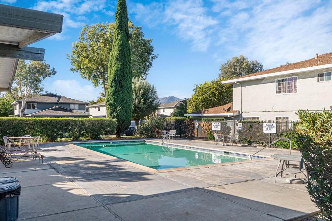
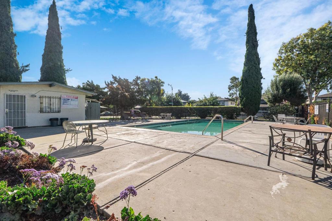
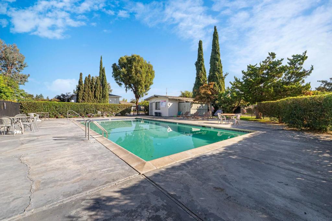
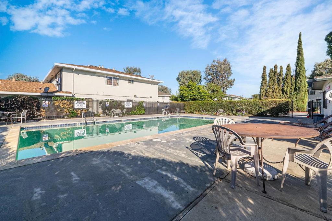
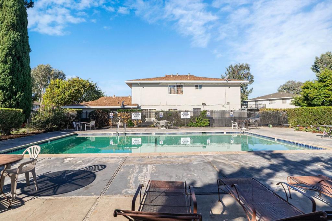
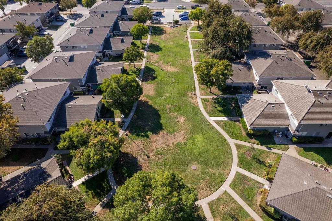
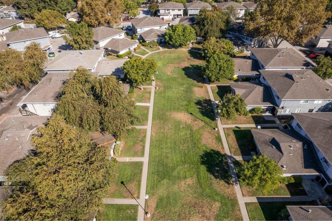
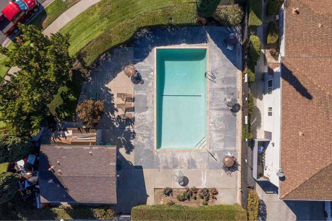
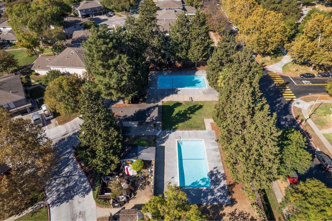
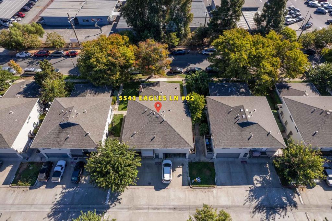
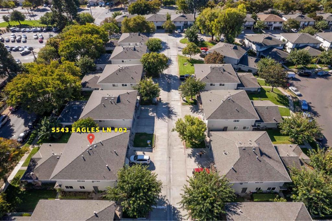
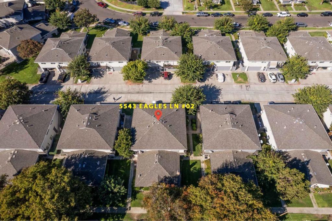
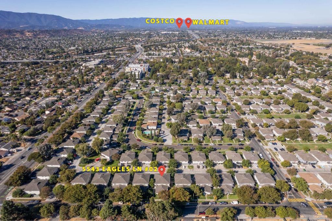
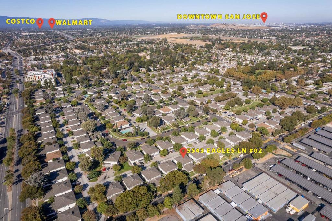
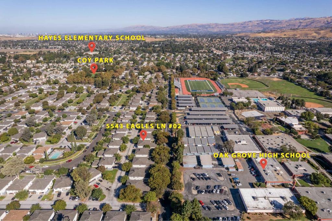
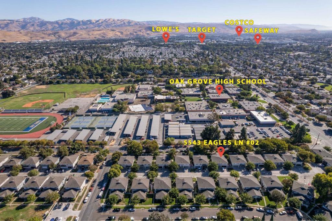
Property Description
Featuring the larger floor plan in the community, boasting 903 square feet, this condo is in the heart of San Jose's Blossom Valley. Ideal for first-time buyers or investors! Turn-key 2bd/1ba unit has a walk-in closet in the master. Laminate flooring downstairs, newly installed vinyl plank floor on the second floor. Open concept kitchen has granite kitchen countertops and custom-made maples cabinets, with granite back slash. Custom-made bathroom vanity has oak wood cabinet with bottom drawer, one piece of Corian countertop and sink. Fresh interior paint, new window curtains, newly exterior paint and newly installed roof. Inside washer/dryer. Home comes with an attached garage with lots of storage space. Low HOA that covers hot water & sewer, garbage, roof, pest, laundry area, pool/spa, and all common area maintenance; owner is only responsible for cold water, internet/TV, and gas/electric. Home is located close to Coy City Park, walk to award winning Oak Grove High School, Westfield Oakridge Mall, restaurants, groceries, tech shuttle stops, and major freeways 85/87/101.
Interior Features
| Kitchen Information |
| Features |
Granite Counters |
| Bedroom Information |
| Bedrooms |
2 |
| Bathroom Information |
| Bathrooms |
1 |
| Interior Information |
| Features |
Walk-In Closet(s) |
| Cooling Type |
None |
Listing Information
| Address |
5543 Eagles Lane, #2 |
| City |
San Jose |
| State |
CA |
| Zip |
95123 |
| County |
Santa Clara |
| Listing Agent |
Jenny Deng DRE #01944686 |
| Courtesy Of |
Maxreal |
| List Price |
$525,000 |
| Status |
Active Under Contract |
| Type |
Residential |
| Subtype |
Condominium |
| Structure Size |
903 |
| Lot Size |
N/A |
| Year Built |
1970 |
Listing information courtesy of: Jenny Deng, Maxreal. *Based on information from the Association of REALTORS/Multiple Listing as of Nov 11th, 2024 at 3:25 AM and/or other sources. Display of MLS data is deemed reliable but is not guaranteed accurate by the MLS. All data, including all measurements and calculations of area, is obtained from various sources and has not been, and will not be, verified by broker or MLS. All information should be independently reviewed and verified for accuracy. Properties may or may not be listed by the office/agent presenting the information.













































