3066 Silverland Drive, San Jose, CA 95135
-
Listed Price :
$2,750,000
-
Beds :
4
-
Baths :
3
-
Property Size :
2,663 sqft
-
Year Built :
1995
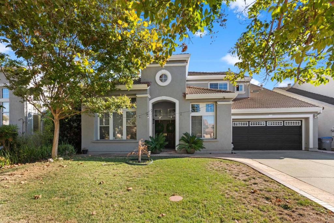
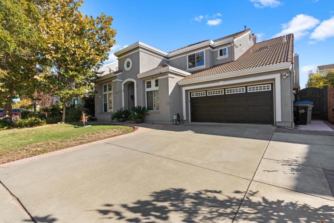
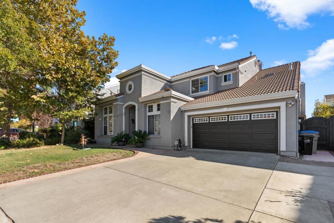
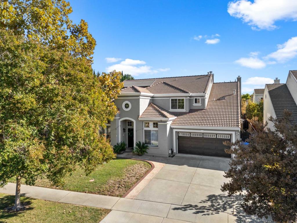
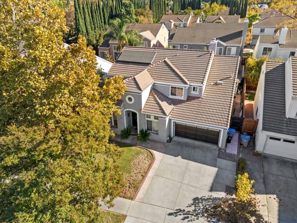
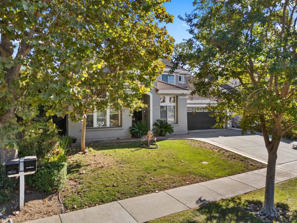
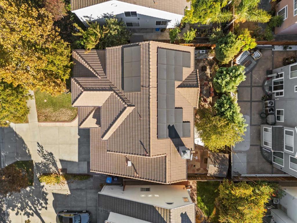
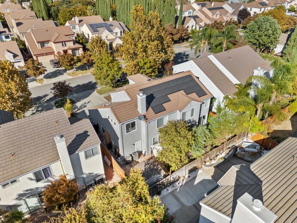
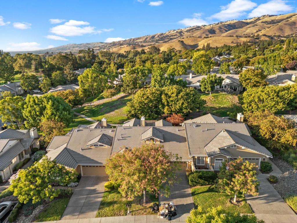
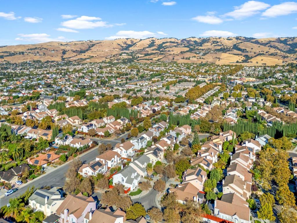
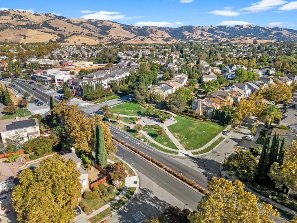
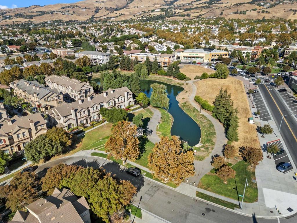
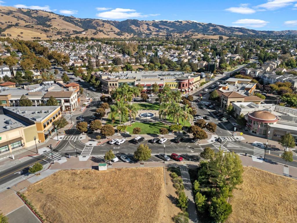
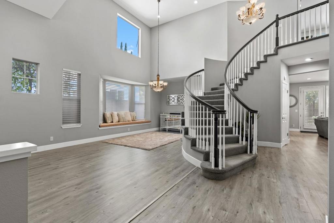
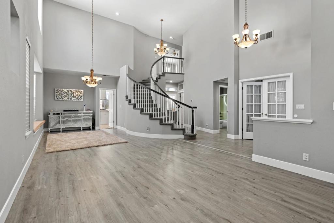
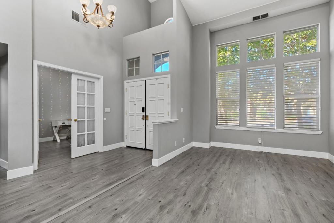
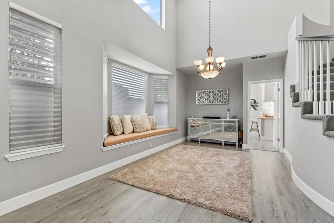
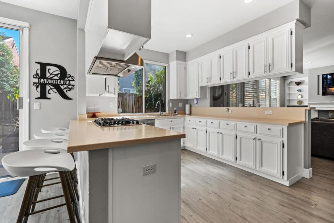
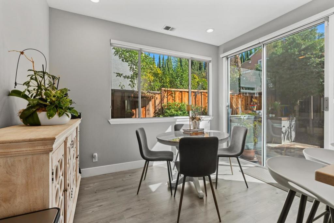
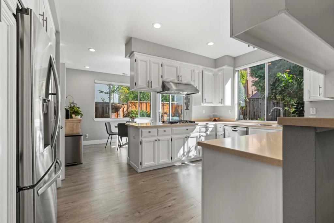
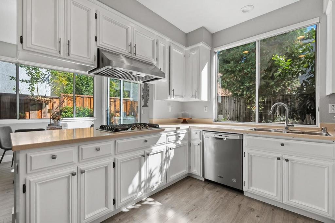
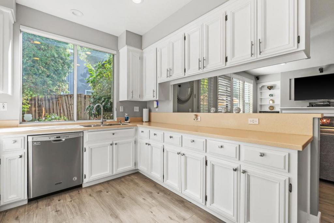
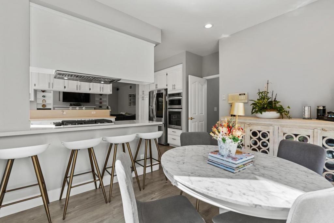
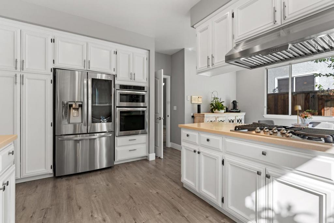
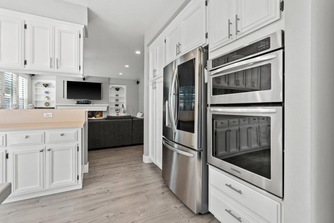
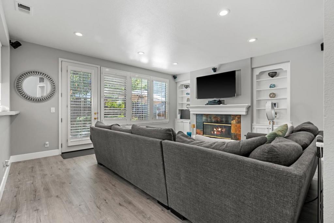
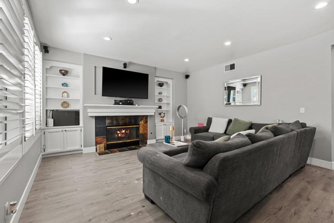
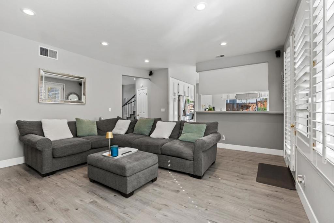
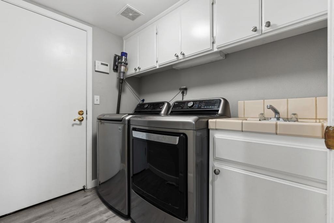
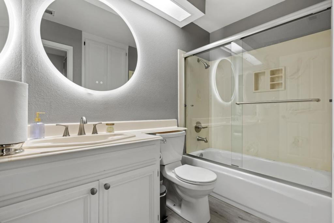
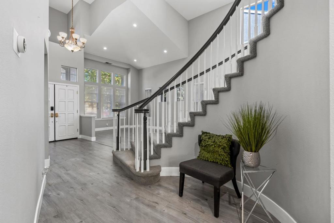
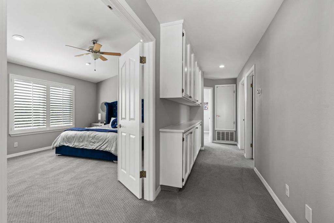
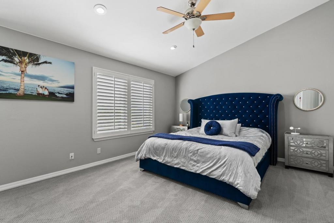
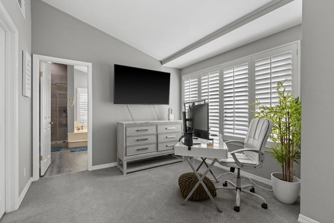
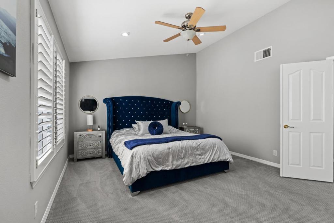
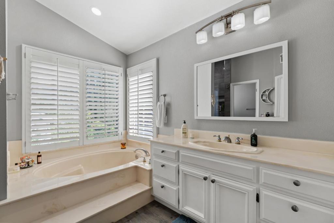
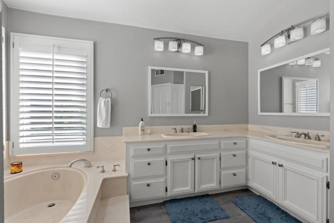
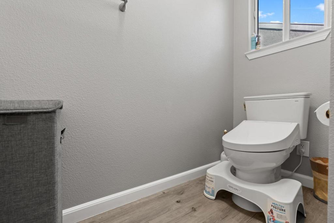
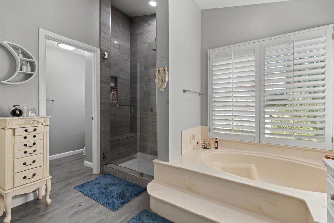
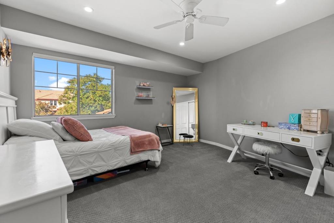
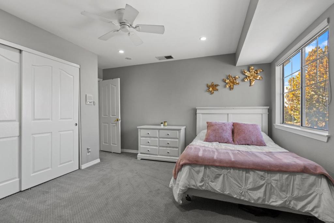
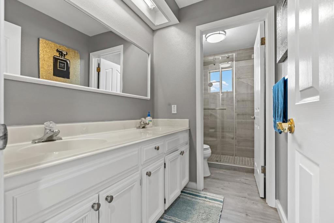
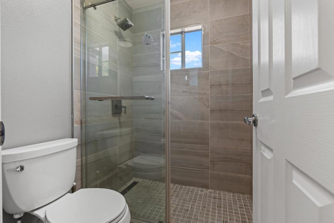
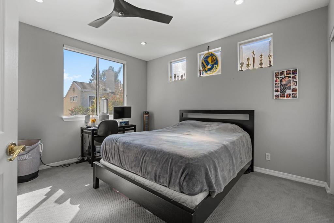
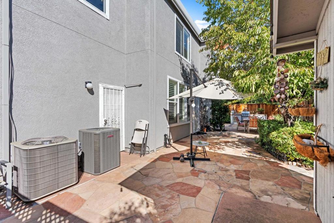
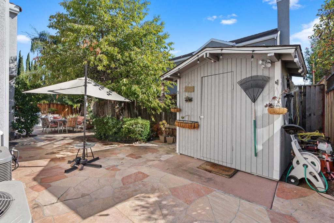
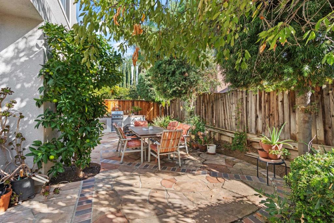
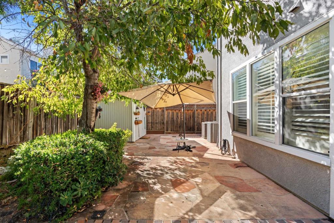
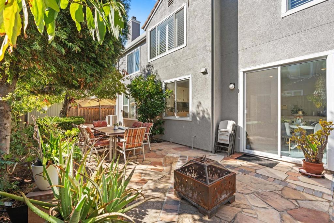
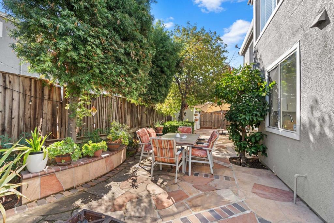
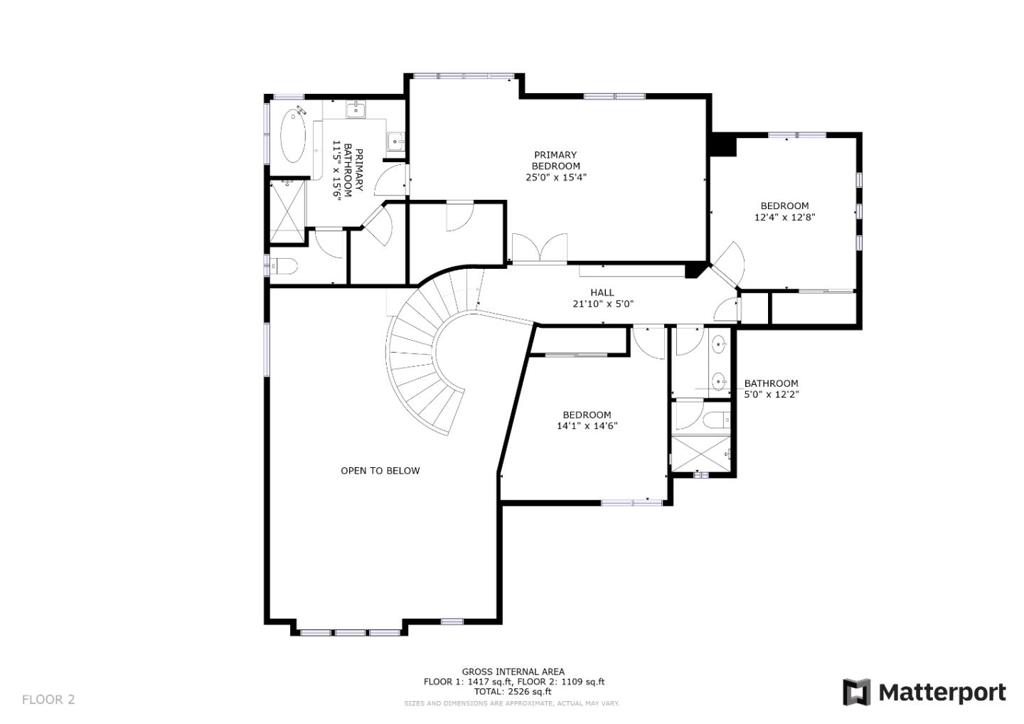
Property Description
1995 BUILT NORTH FACING HOME. Located in the desirable Evergreen neighborhood, this elegant Shapell home offers a perfect blend of style and comfort. With four spacious bedrooms and three full baths, the open floor plan is accentuated by high ceilings and a striking staircase. Ground floor bedroom and bath. AMAZINGLY UPGRADED, MODERN. BRIGHT. BACKYARD WITH BBQ STATION. NO HOA. WALK TO EXCELLENT SCHOOLS AND EVERGREEN VILLAGE SQUARE. PAID-OFF SOLAR PANELS. Vehicle charging plug in the garage. Bose surround sound speakers installed in the family room. More than $200K in upgrades in last 4 years. Waterproof flooring installed in 2020. Carpet on the stairs and upstairs installed 2020. Recessed Lights with dimmers. Ceiling Fans. High Efficiency NEWER A/C unit installed in 2022.
Interior Features
| Bedroom Information |
| Bedrooms |
4 |
| Bathroom Information |
| Features |
Dual Sinks |
| Bathrooms |
3 |
Listing Information
| Address |
3066 Silverland Drive |
| City |
San Jose |
| State |
CA |
| Zip |
95135 |
| County |
Santa Clara |
| Listing Agent |
Paul Randhawa DRE #01401814 |
| Courtesy Of |
Success Realty Inc |
| List Price |
$2,750,000 |
| Status |
Pending |
| Type |
Residential |
| Subtype |
Single Family Residence |
| Structure Size |
2,663 |
| Lot Size |
4,819 |
| Year Built |
1995 |
Listing information courtesy of: Paul Randhawa, Success Realty Inc. *Based on information from the Association of REALTORS/Multiple Listing as of Oct 28th, 2024 at 5:01 PM and/or other sources. Display of MLS data is deemed reliable but is not guaranteed accurate by the MLS. All data, including all measurements and calculations of area, is obtained from various sources and has not been, and will not be, verified by broker or MLS. All information should be independently reviewed and verified for accuracy. Properties may or may not be listed by the office/agent presenting the information.



















































